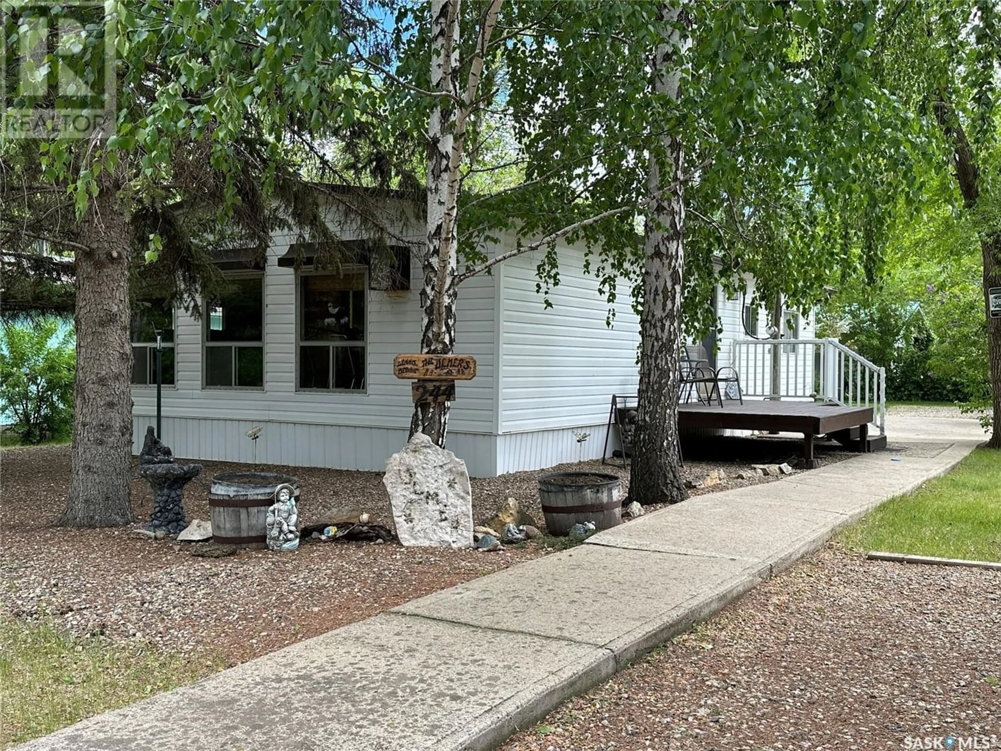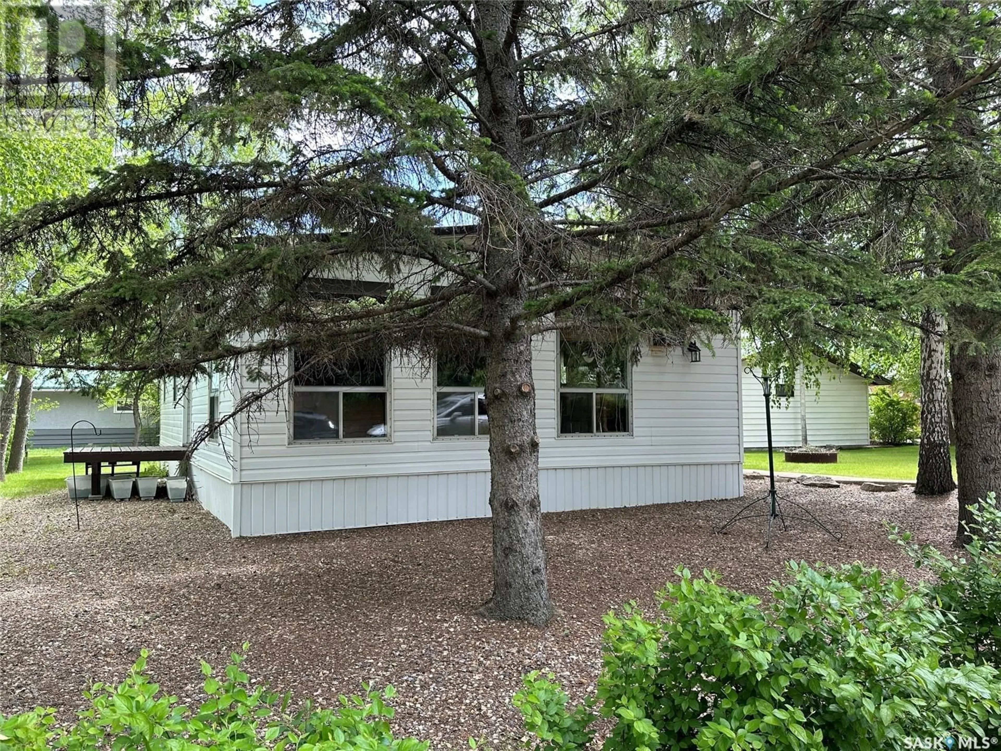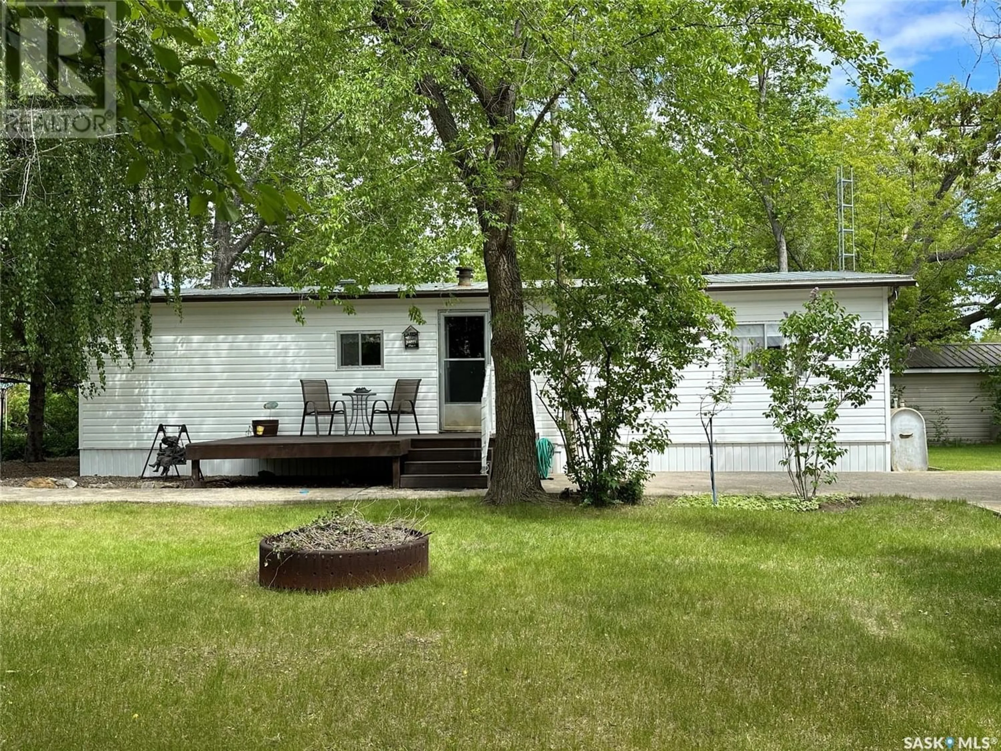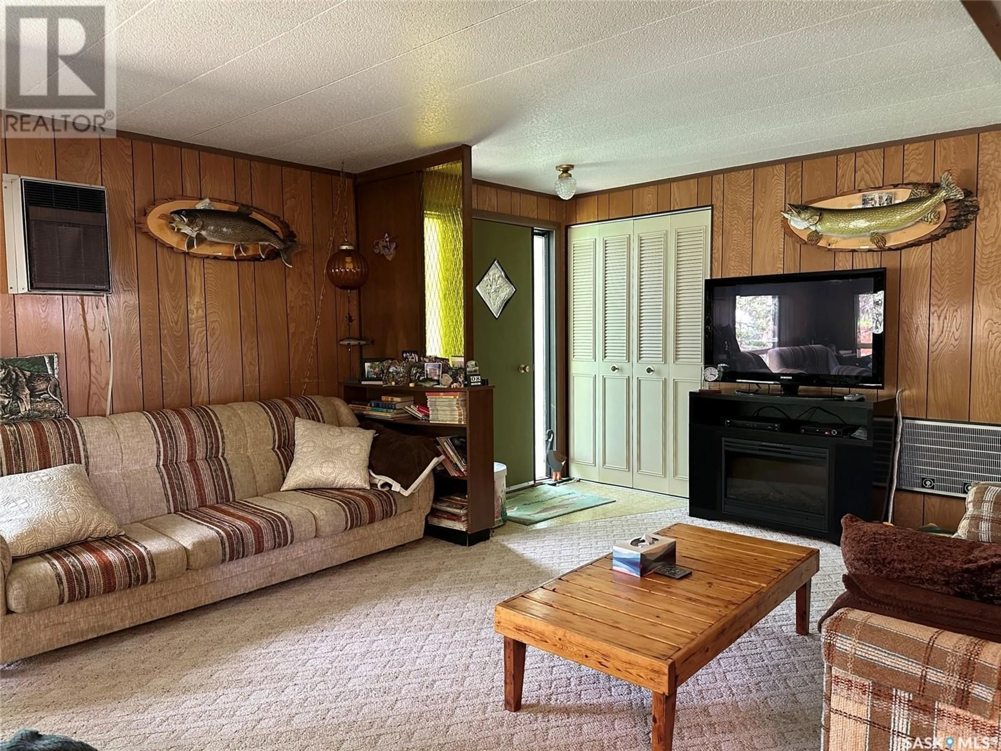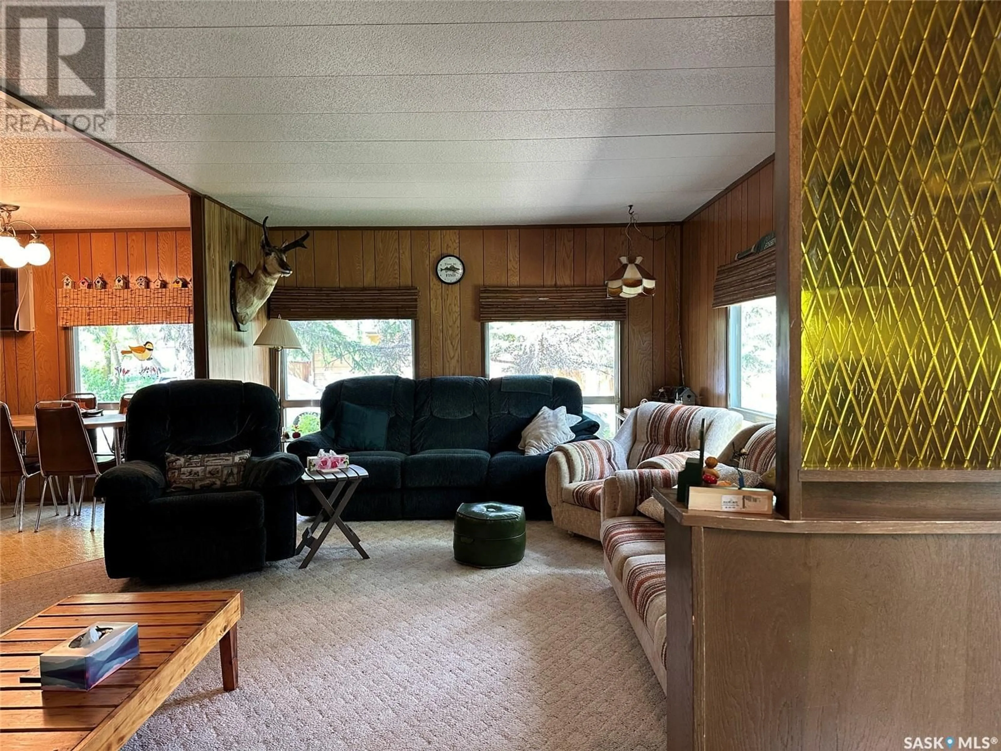244 Schram AVENUE, Wee Too Beach, Saskatchewan S0G1C0
Contact us about this property
Highlights
Estimated ValueThis is the price Wahi expects this property to sell for.
The calculation is powered by our Instant Home Value Estimate, which uses current market and property price trends to estimate your home’s value with a 90% accuracy rate.Not available
Price/Sqft$218/sqft
Est. Mortgage$1,074/mo
Tax Amount ()-
Days On Market224 days
Description
Are you looking for a little piece of heaven? Well look no further! Located at Wee Too Beach (South Side of Last Mountain Lake), this retro 1975 move in ready, 1144 sq/ft double wide mobile home is on a double lot (99.94’ x 99.94’) owned by the owner. The peaceful, meticulously cared for lot, is flat, has lawn all around the property & many mature trees. There is room for all your lake toys and still room to park an RV on the concrete pad which is perfect for when your family or friends come to visit. There is a 26 x 26 detached garage with concrete floor. The cabin has a 9 x 16’ deck that overlooks your side yard. When you step inside the spacious laundry/mudroom you will see that there are lots of cabinets for storage and a freezer & dryer. Moving further into the cabin the kitchen also has plenty of cabinets, a double sink, and a full-size fridge and stove. The large dining room has even more cabinets and a nice space for family gatherings. The living room has a lot of room for entertaining or for the kid’s sleepover parties. Down the hall are 3 bedrooms and an updated 4pc bathroom. The cabin does have a propane furnace but hasn’t been used for many years. The cabin uses lake water and there is a septic tank. Everything in the cabin is included (other than personal belongings). All you have to pack is your toothbrush & bathing suit! The Lake is only about 500ft from your cabin. There is a public boat launch just down the main road. Wee Too Beach is about 30 kms North of HWY 11on grid road 354 (by Bethune). This cabin is not for rent. (id:39198)
Property Details
Interior
Features
Main level Floor
Other
8 ft ,3 in x 7 ft ,4 inKitchen
10 ft ,6 in x 8 ft ,3 inBedroom
11 ft ,2 in x 8 ft ,5 inDining room
11 ft ,2 in x 9 ftProperty History
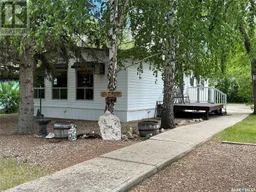 37
37
