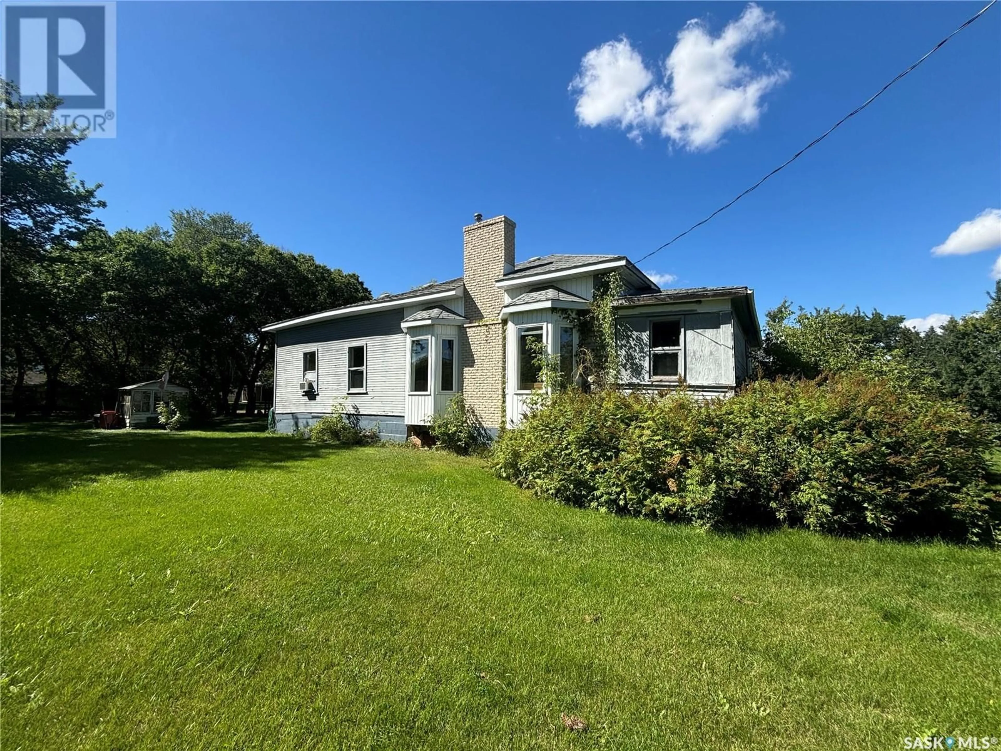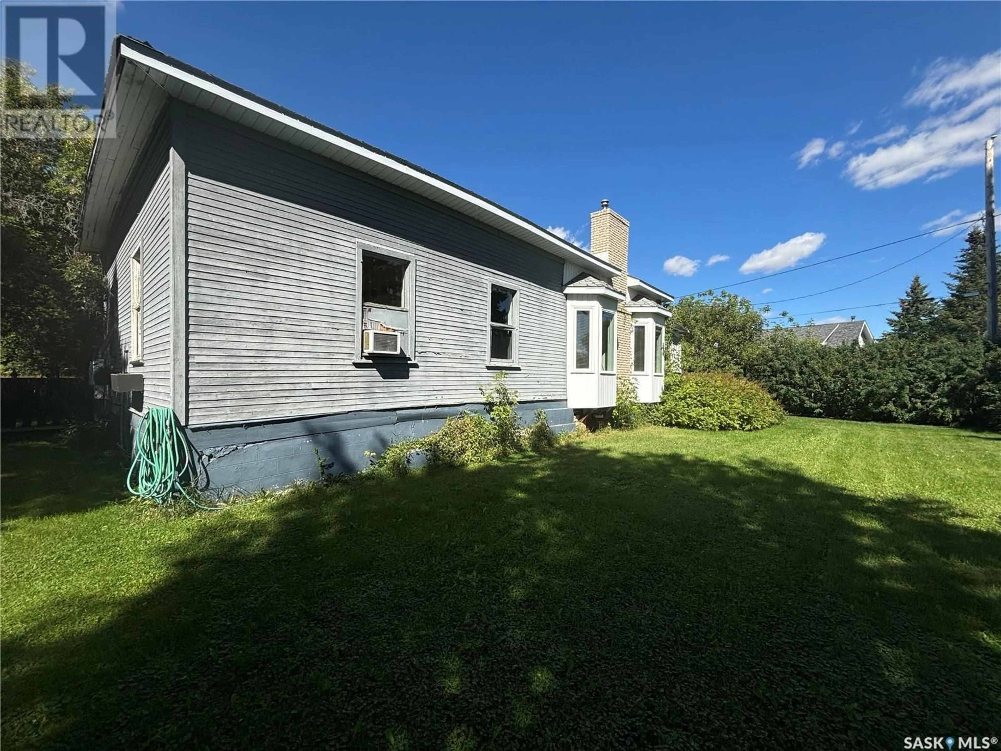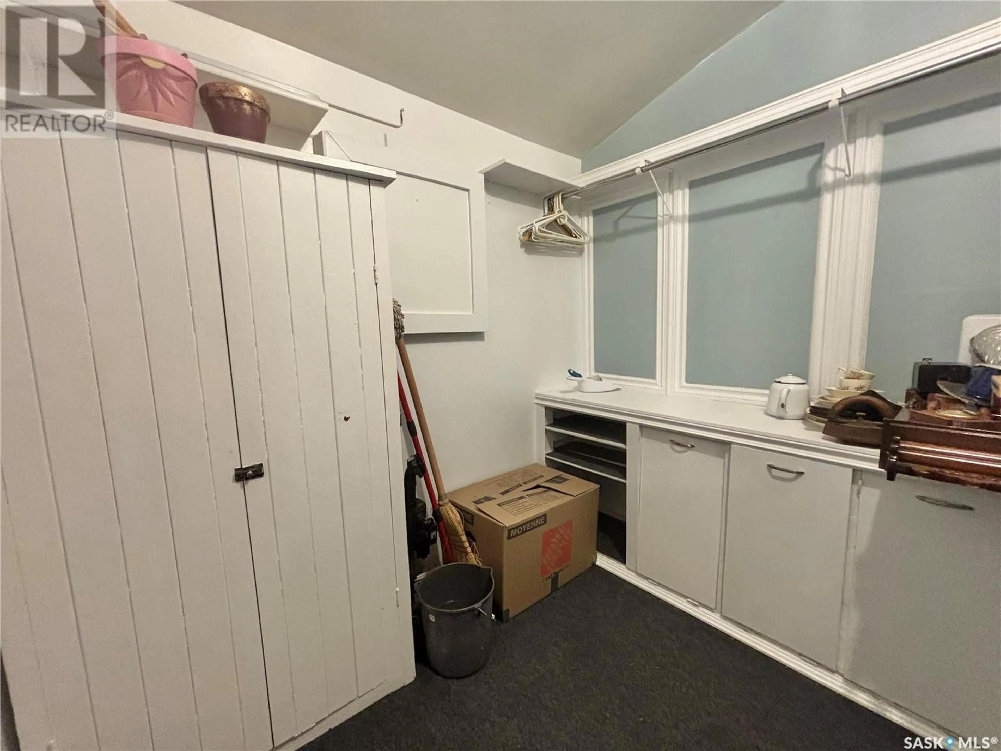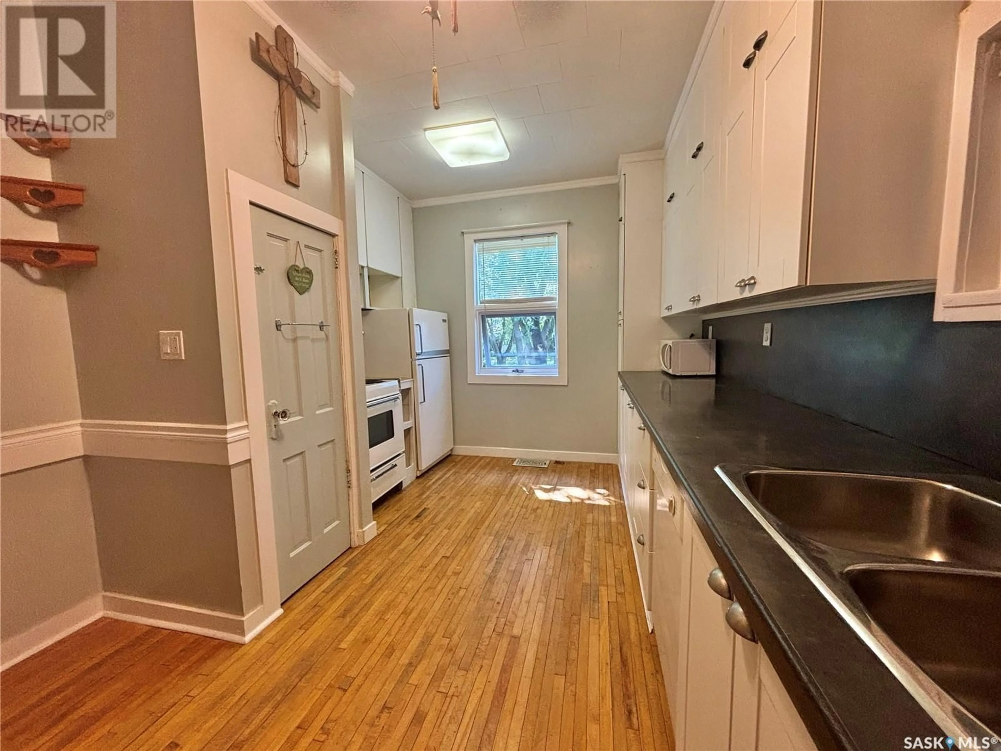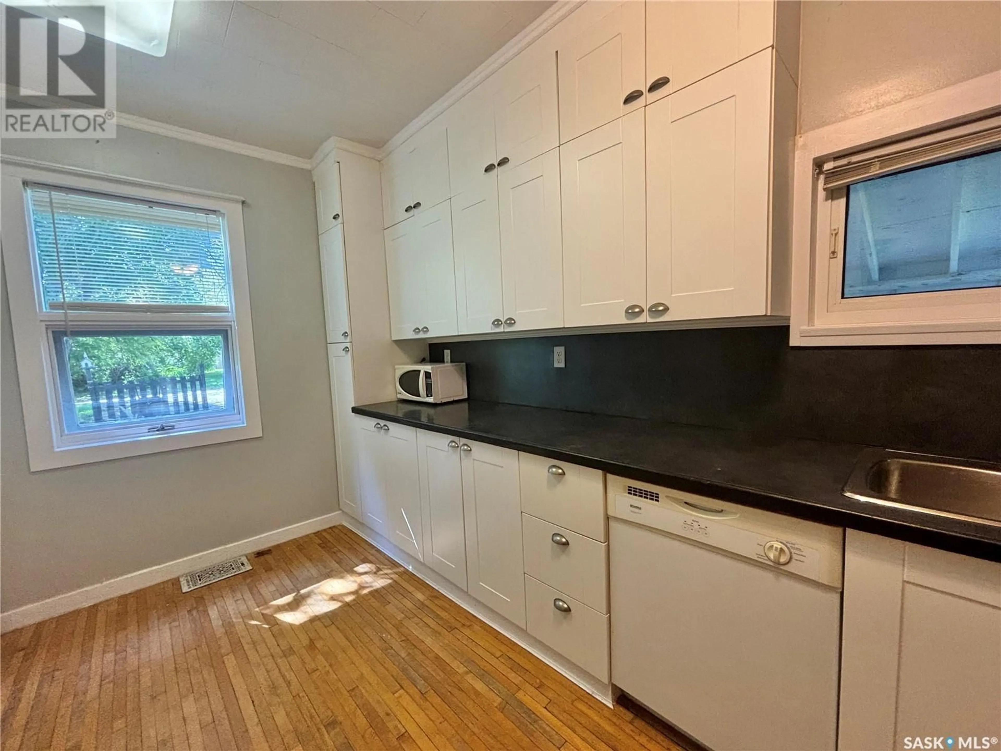123 Crescent Lake ROAD, Saltcoats, Saskatchewan S0A3R0
Contact us about this property
Highlights
Estimated ValueThis is the price Wahi expects this property to sell for.
The calculation is powered by our Instant Home Value Estimate, which uses current market and property price trends to estimate your home’s value with a 90% accuracy rate.Not available
Price/Sqft$41/sqft
Est. Mortgage$236/mo
Tax Amount ()-
Days On Market140 days
Description
Character and charm throughout 123 Crescent Lake Rd in Saltcoats!!!!! This 3 bedroom home offers a classic white kitchen and a grande living room with plenty of room for a dining table. The bay windows, fireplace, high ceilings, parlour French doors and hardwoods are just some of the details. Not looking for Character this lot also has potential for a new build down the line without sacrificing space for a large home and garage while maintaining yard space. There is an elementary school k-8 with bussing to Yorkton for highschool. This robust little lake town has a new water treatment system and roads have been paved!!! (id:39198)
Property Details
Interior
Features
Main level Floor
Enclosed porch
7 ft ,4 in x 5 ft ,5 inKitchen/Dining room
20 ft ,9 in x 10 ft4pc Bathroom
6 ft ,11 in x 7 ft ,11 inBedroom
11 ft ,4 in x 9 ft ,11 inProperty History
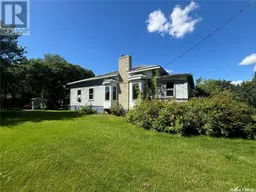 49
49
