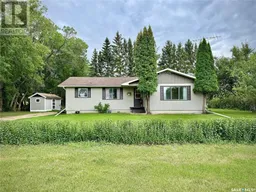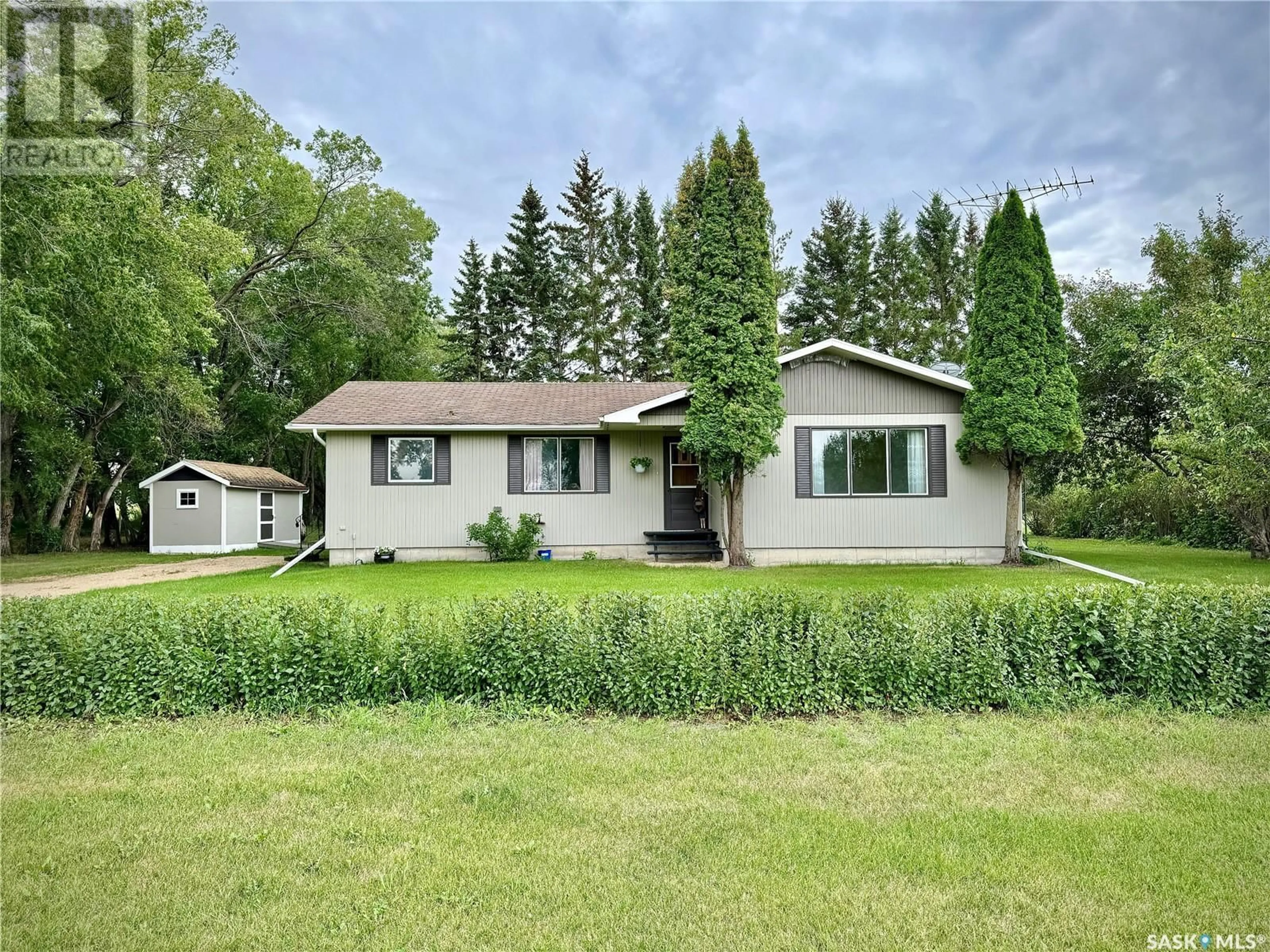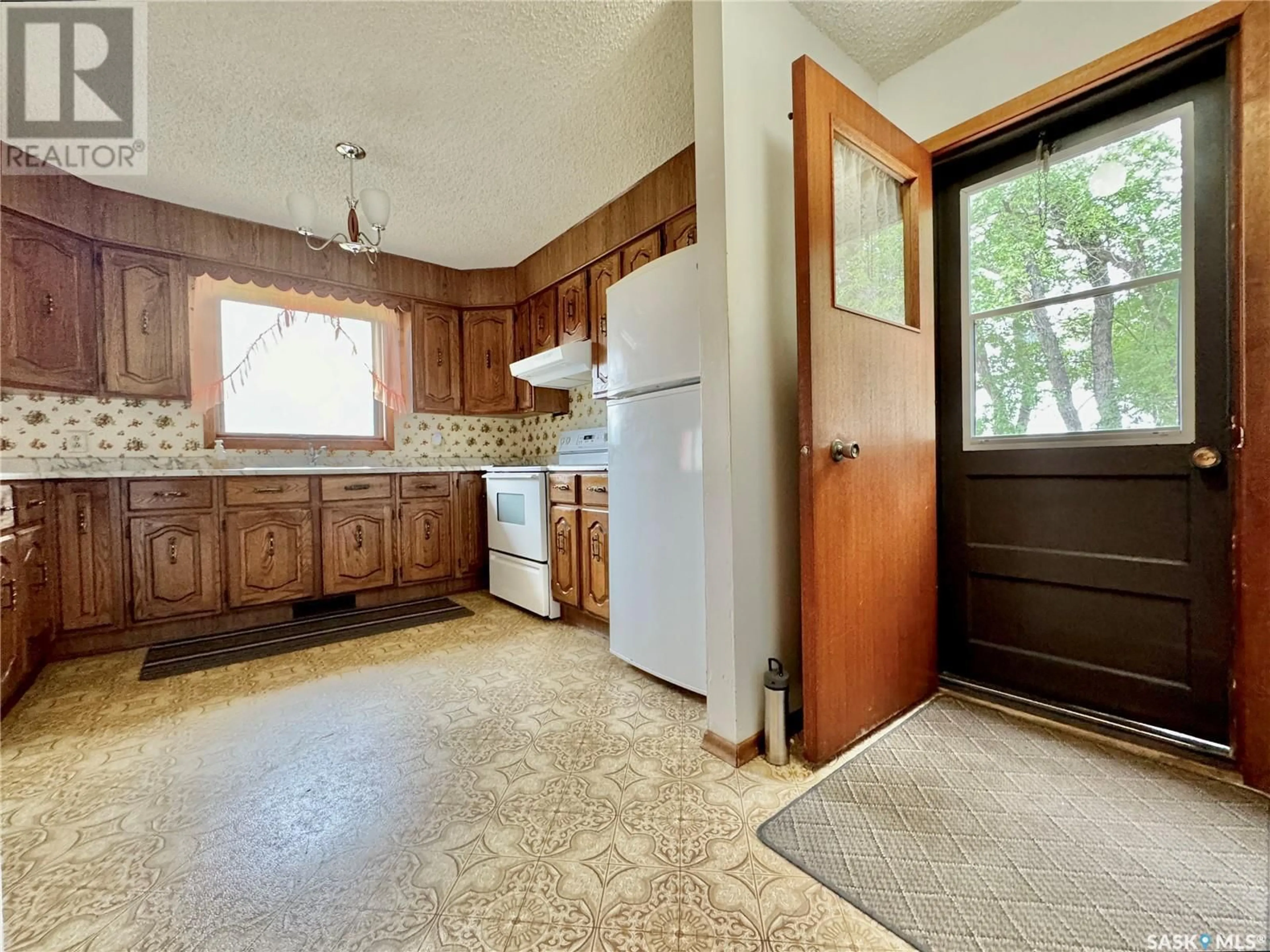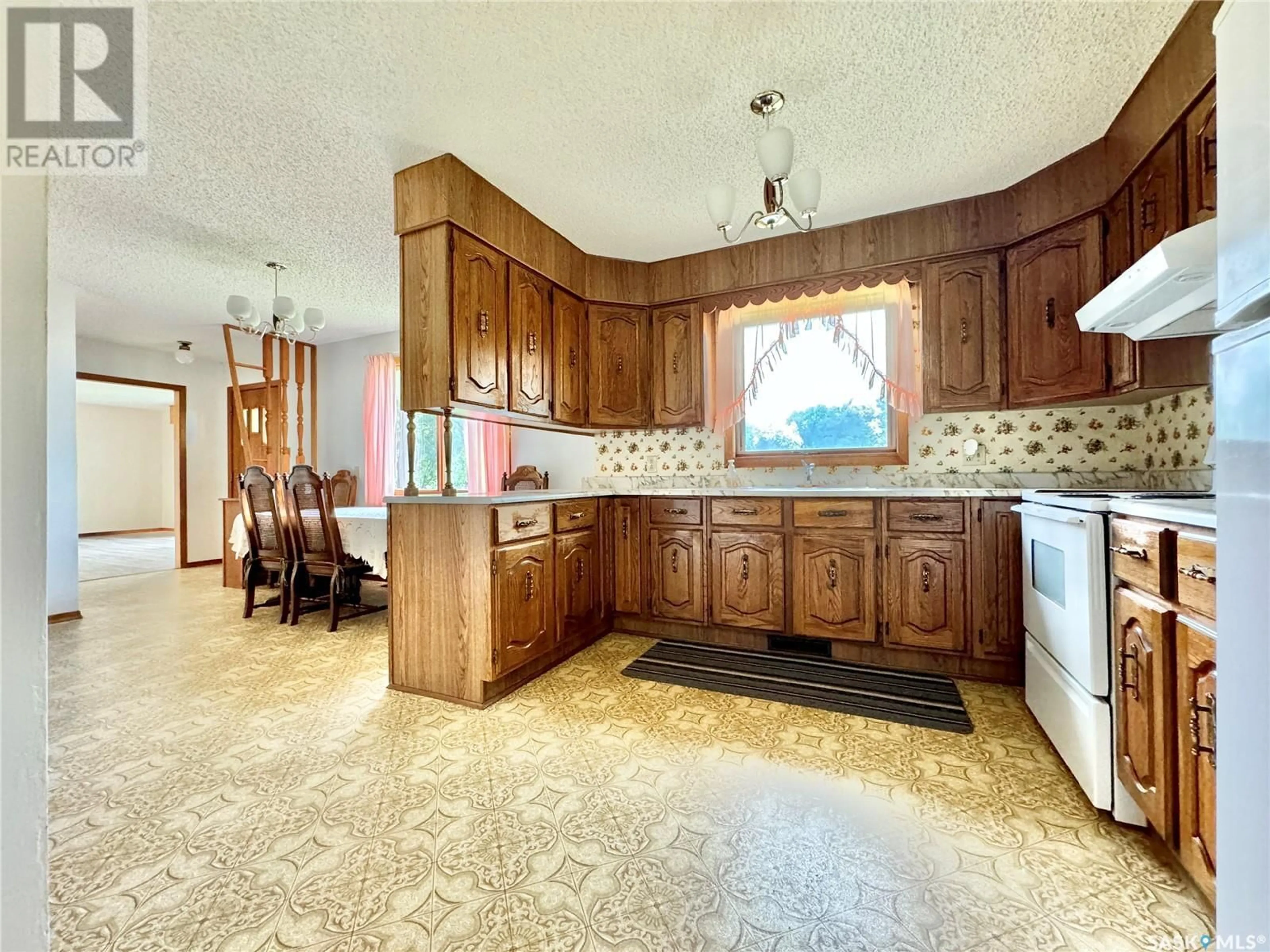Rosin Acreage - RM of Saltcoats, Saltcoats Rm No. 213, Saskatchewan S0A0H0
Contact us about this property
Highlights
Estimated ValueThis is the price Wahi expects this property to sell for.
The calculation is powered by our Instant Home Value Estimate, which uses current market and property price trends to estimate your home’s value with a 90% accuracy rate.Not available
Price/Sqft$263/sqft
Est. Mortgage$1,546/mth
Tax Amount ()-
Days On Market26 days
Description
Looking to build your dream life in the country? This 40-acre property, just 4 miles southwest of Bredenbury and conveniently located off Hwy 15, offers the perfect opportunity. Say goodbye to dusty, gravel roads—this parcel is so close to the highway your car & cleaner will thank you, yet it's tucked away in a grove of trees, offering complete privacy from passing traffic. Built in 1975, the home is solid with 2x6 walls, a weeping tile system, and high basement ceilings, providing endless potential for future development. The primary entrance is well-designed with a spacious mudroom, complete with main-floor laundry and a convenient 2-piece powder room. The large horseshoe kitchen offers ample counter and cupboard space, flowing effortlessly into the dining and living areas. Recent upgrades include new flooring in the bedrooms, living room, and main bathroom. Your family will love the endless outdoor adventures that come with owning 40 acres, perfect for exploring year-round. Plus, water quality is never a concern, thanks to an artesian well providing an abundant supply for all your needs. For families with children, school bus service to Saltcoats School is available right from your doorstep. Don’t miss this incredible opportunity—schedule your personal tour today! (id:39198)
Property Details
Interior
Features
Main level Floor
Enclosed porch
3'5 x 7'9Laundry room
7'10 x 7'92pc Bathroom
3 ft x 7 ftKitchen
10'4 x 11'1Property History
 50
50


