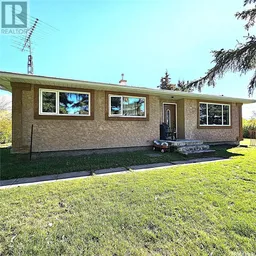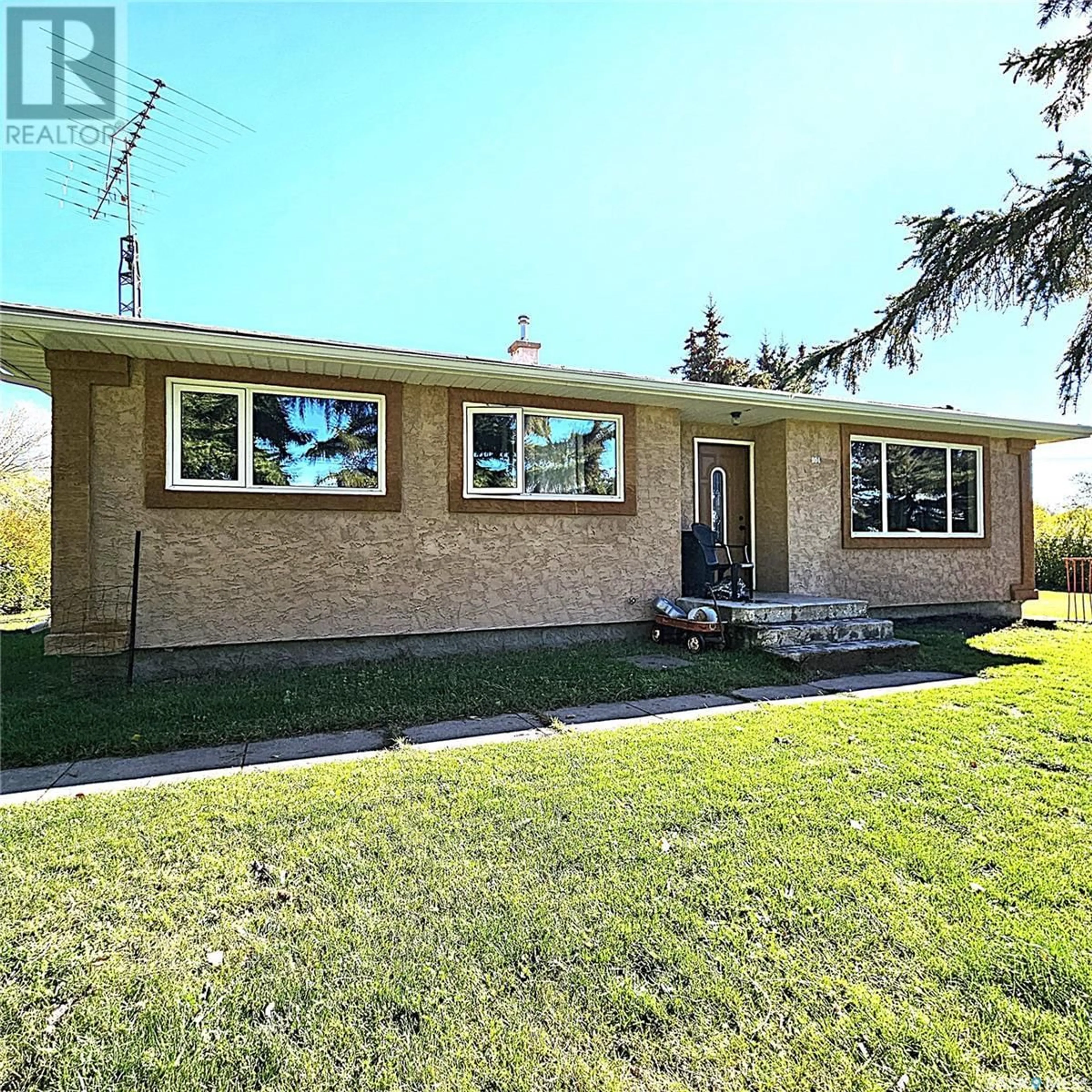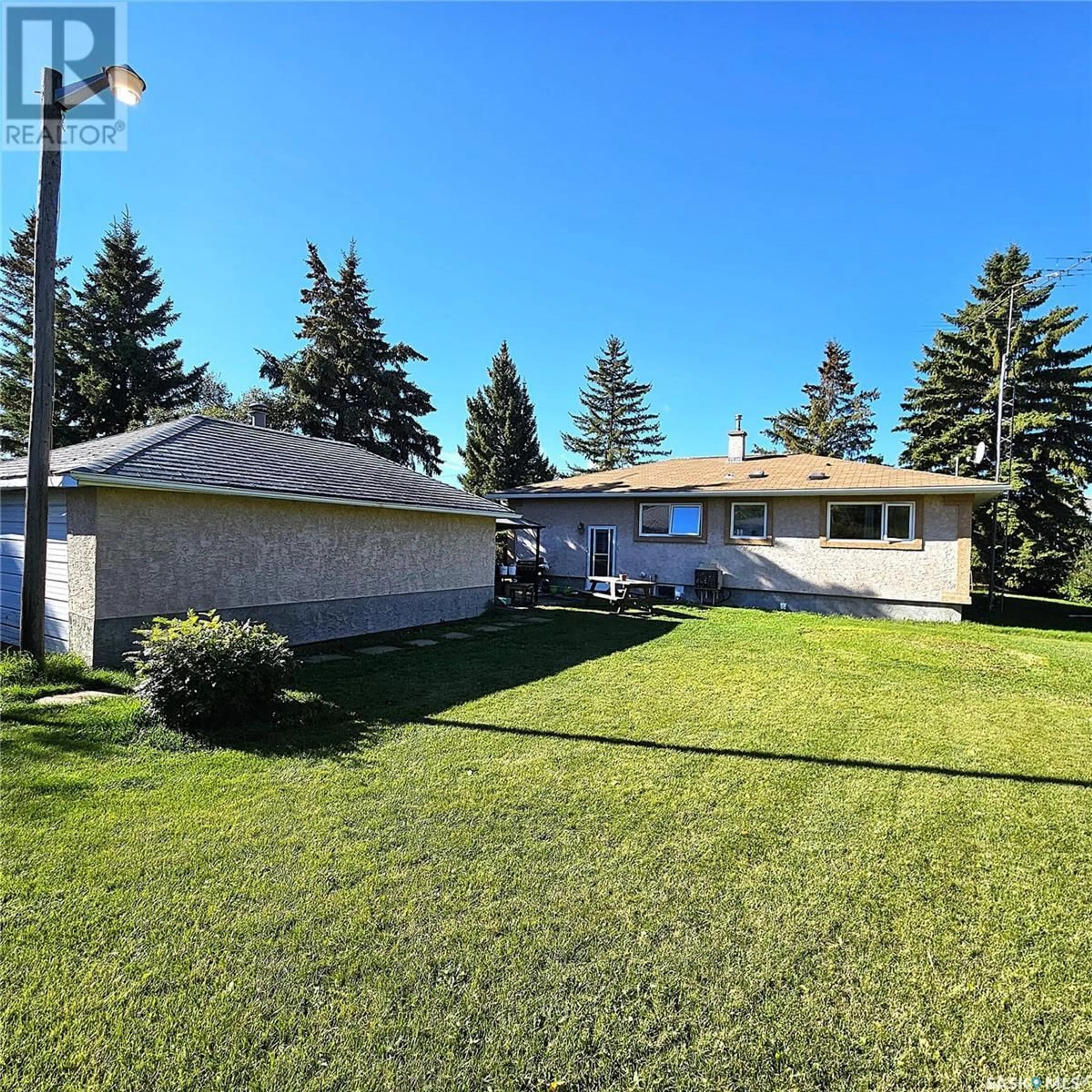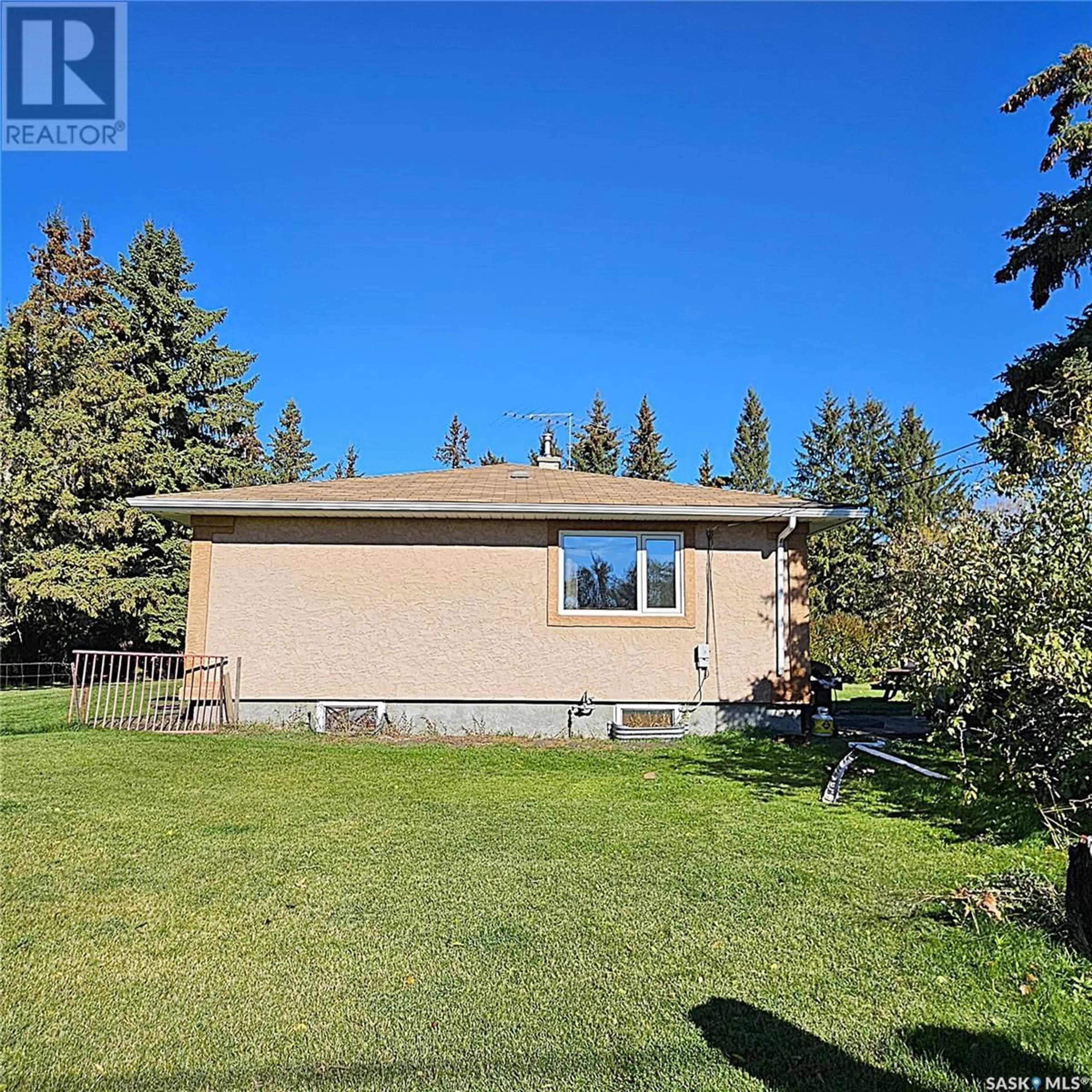101 High STREET, Bredenbury, Saskatchewan S0A0H0
Contact us about this property
Highlights
Estimated ValueThis is the price Wahi expects this property to sell for.
The calculation is powered by our Instant Home Value Estimate, which uses current market and property price trends to estimate your home’s value with a 90% accuracy rate.Not available
Price/Sqft$222/sqft
Est. Mortgage$1,112/mth
Tax Amount ()-
Days On Market2 days
Description
Welcome to 101 High Street, where small-town charm meets the tranquility of country living! This expansive 3.22-acre property offers the perfect blend of convenience and space, nestled on the edge of Bredenbury. Spanning an entire block, this parcel gives you the privacy of acreage living while providing all the amenities of town life, including water, sewer, garbage collection, and school bus services. The home features over 1,100 sq. ft. of living space, with a well-sized kitchen, dining area, and a spacious living room. There are 3 bedrooms on the main floor, including a half-bath off the master bedroom, and a 4-piece main bathroom. The basement adds even more living space, with two additional bedrooms, a large rec room, a 3-piece bathroom, and a utility room with laundry. The home’s exterior is finished with durable stucco and features updated windows and doors for improved comfort and efficiency. A single detached garage and sheds provide ample storage, while the vast open space allows for endless possibilities—build the shop you've always envisioned, or add a greenhouse. Enjoy snowmobiling, quadding, and other outdoor activities right from your back door. Whether you're wanting a private retreat or space for adventure, 101 High Street can make your vision come true. Don't miss out, book a showing today! (id:39198)
Property Details
Interior
Features
Basement Floor
Other
30 ft x 11 ftBedroom
12 ft x 8 ftBedroom
12 ft x 8 ft3pc Bathroom
7 ft ,5 in x 5 ft ,4 inProperty History
 44
44


