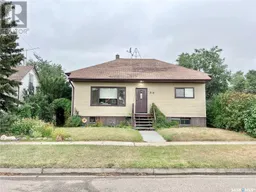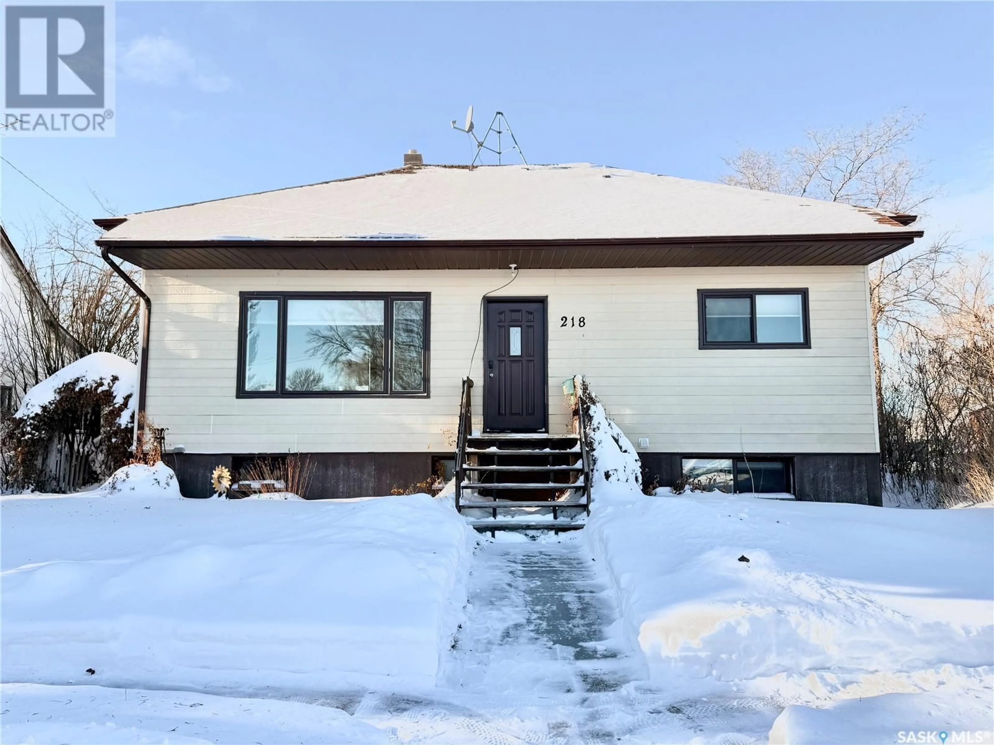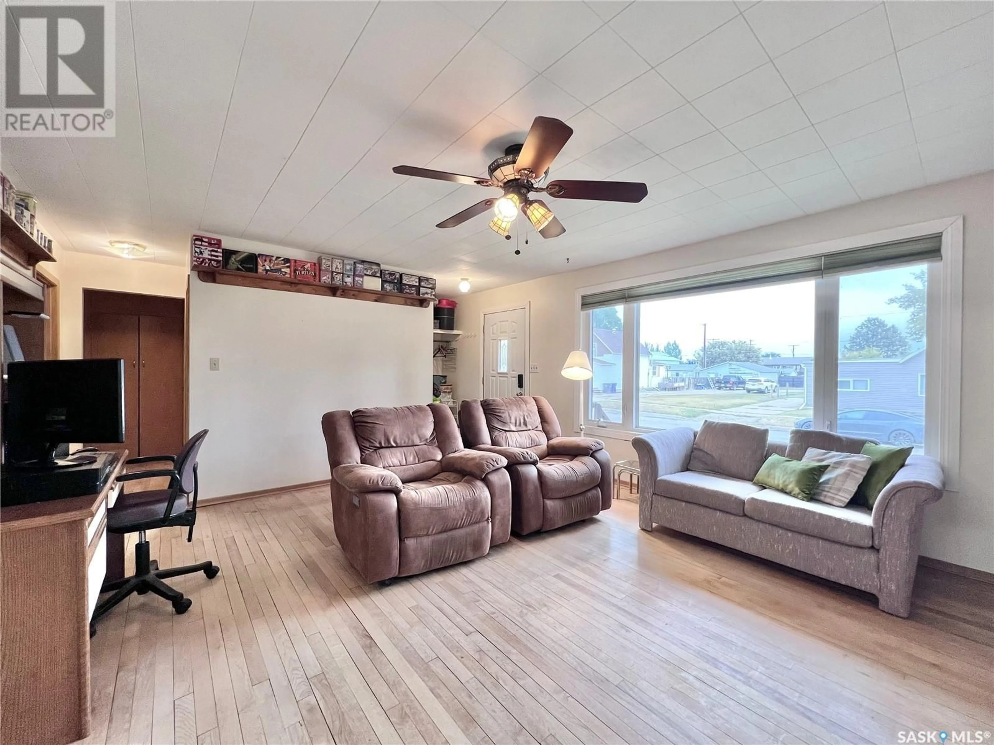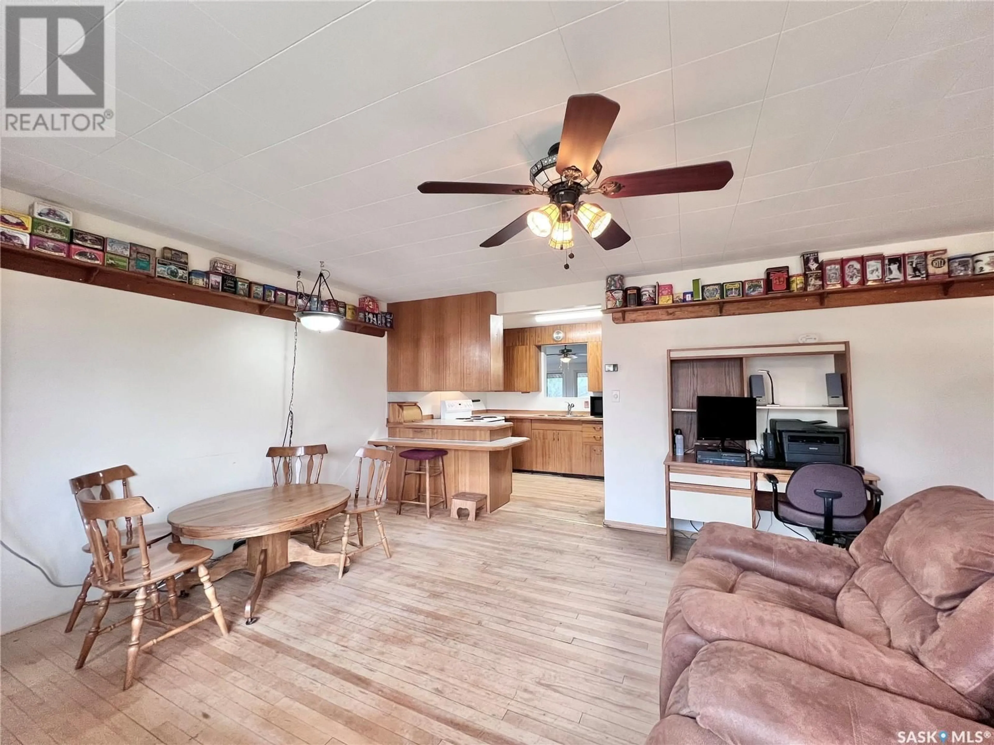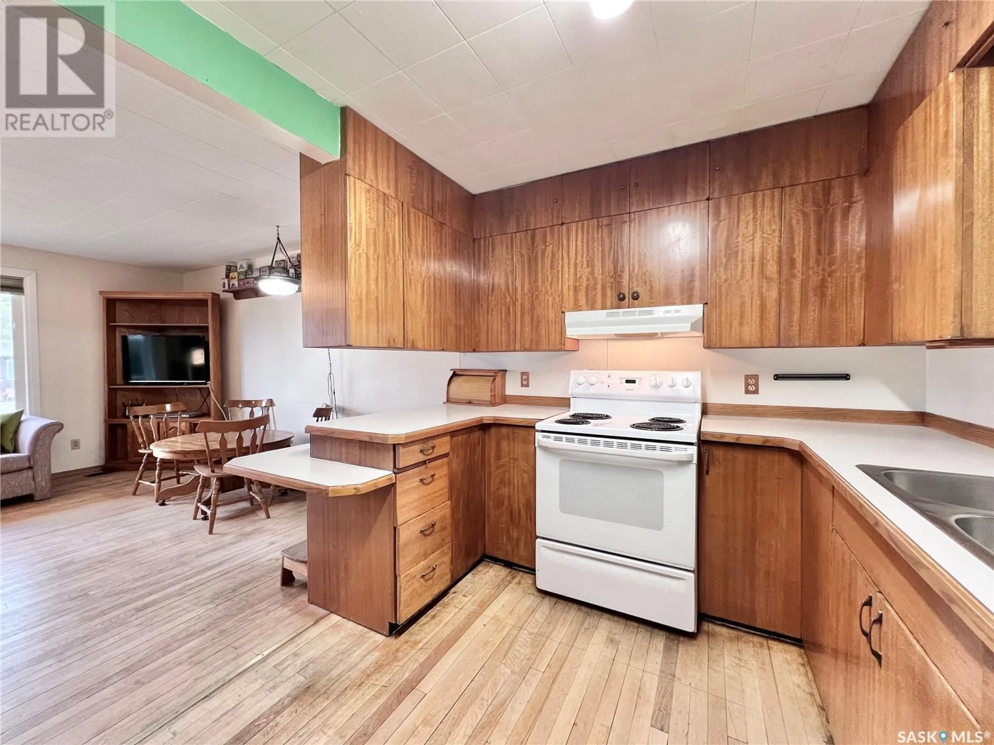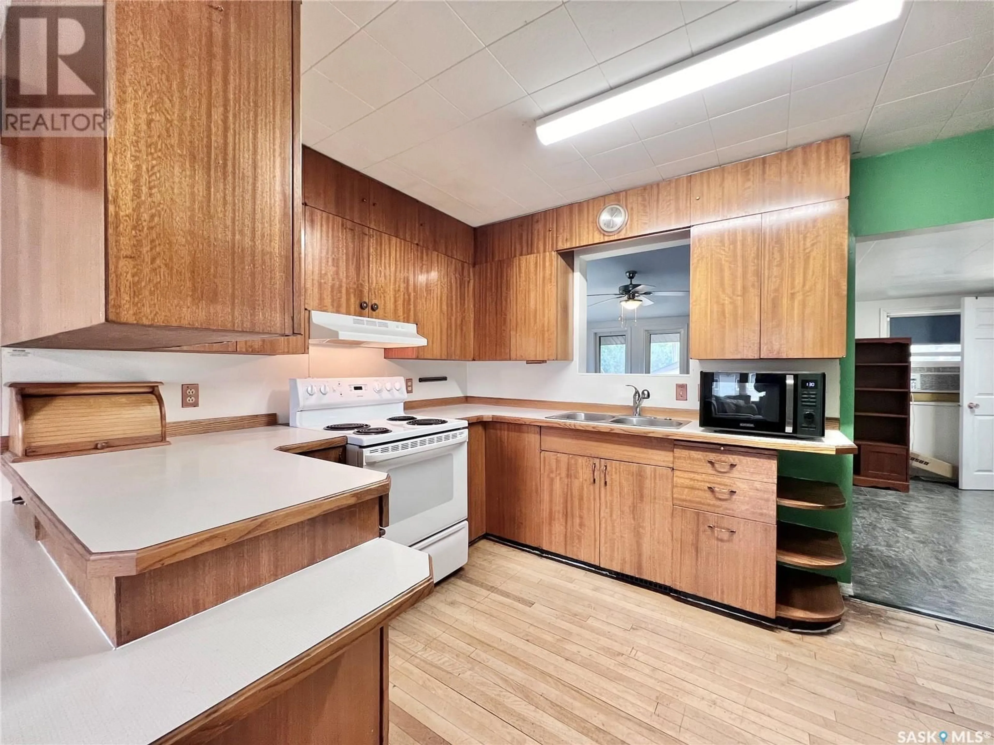218 Simpson STREET, Outlook, Saskatchewan S0L2N0
Contact us about this property
Highlights
Estimated ValueThis is the price Wahi expects this property to sell for.
The calculation is powered by our Instant Home Value Estimate, which uses current market and property price trends to estimate your home’s value with a 90% accuracy rate.Not available
Price/Sqft$163/sqft
Est. Mortgage$987/mo
Tax Amount ()-
Days On Market3 days
Description
Great opportunity to own a good sized family home with the revenue potential of a basement suite. When you walk through the front door it opens up into a large living room that connects to the kitchen with dining counter space. There are 2 bedrooms on the main floor with a 4 piece bathroom and a good sized storage or potential office area. Off the kitchen is a spacious laundry room with tons of cupboards space and pantry. You'll love the open connecting 4 season sunroom addition with window cutaway into the kitchen that overlooks the mature back yard. Upstairs has so many great uses as a bonus room for the kids to play or use it as a 3rd bedroom, home gym or guest room! Located off the main floor laundry you'll find a back door separate entrance that leads to the basement where you'll find a 2 bedroom basement suite. There is a good sized living room with connecting kitchen/dining area and down the hall is where the additional 2 bedrooms and another 4 piece bathroom is located. There is a utility room with 2 separate furnaces (1 for the basement and 1 for the upstairs) with a storage room beside that was previously a laundry room with the potential to be so again. The backyard is perfect for gardeners with a massive garden area and a screenroom attached to the oversized single detached garage. This is a great home for investors and first time home owners who would like to use the revenue income of the suite to help with their mortgage payments! Call your favourite agent and view it today! (id:39198)
Property Details
Interior
Features
Second level Floor
Bonus Room
18 ft x 17 ftOther
16 ft ,6 in x 9 ft ,6 inProperty History
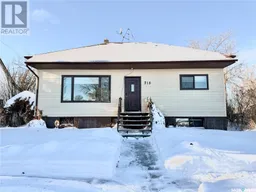 33
33