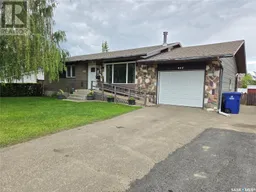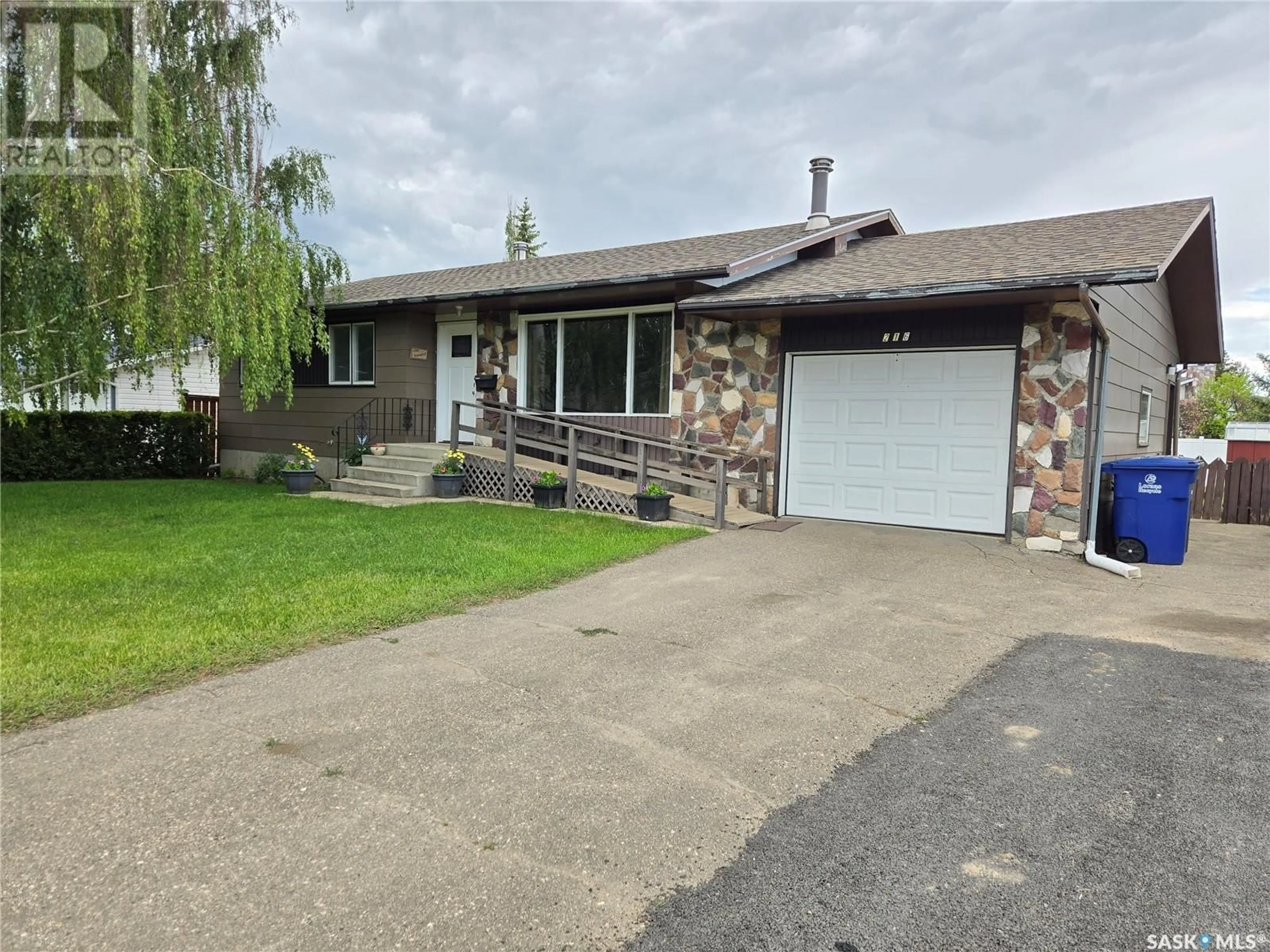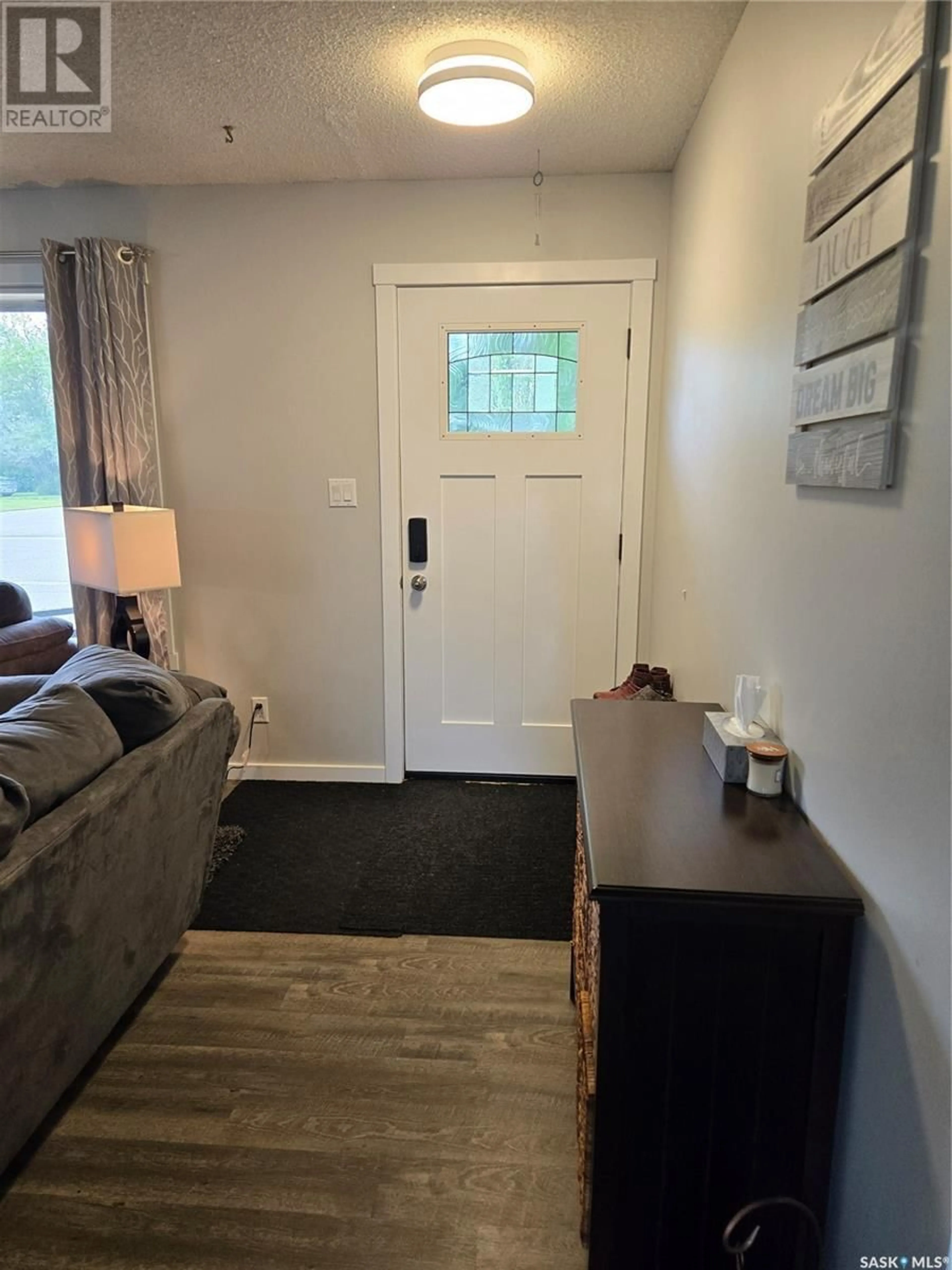216 Cross STREET, Outlook, Saskatchewan S0L2N0
Contact us about this property
Highlights
Estimated ValueThis is the price Wahi expects this property to sell for.
The calculation is powered by our Instant Home Value Estimate, which uses current market and property price trends to estimate your home’s value with a 90% accuracy rate.Not available
Price/Sqft$253/sqft
Est. Mortgage$1,179/mo
Tax Amount ()-
Days On Market153 days
Description
Impeccably Built Nelson Home with a Beautiful Yard in a Tranquil Location! The open floor plan includes a welcoming living room, a dining area, and a cozy functional and spacious kitchen, all designed to create a harmonious flow. The main floor has been upgraded with new flooring, doors, trim and a fresh coat of paint. The 3 bedrooms on the main could be 2 bedrooms plus main floor laundry room/den as it is set up for that. The lower level houses 2 more bedrooms, large family room and the third bathroom. The backyard is ready for your own touch as is low maintenance and meticulously kept. The yard is fenced with a newer treated wood fence on one the side backing the walking path and vinyl on the back of the lot so a lot of privacy. The Trans Canada Trails, along the South Sask. River, is just a few steps away accessed through the path that runs next to the property. The house also has an attached garage to keep the elements away from your vehicles. This property has so much to offer, don’t hesitate, call today! We have a video tour available! (id:39198)
Property Details
Interior
Features
Basement Floor
Bedroom
10'5" x 9'9"Family room
10'10" x 23'6"Bedroom
14'11" x 12'10"3pc Bathroom
7'8" x 6'3"Property History
 28
28

