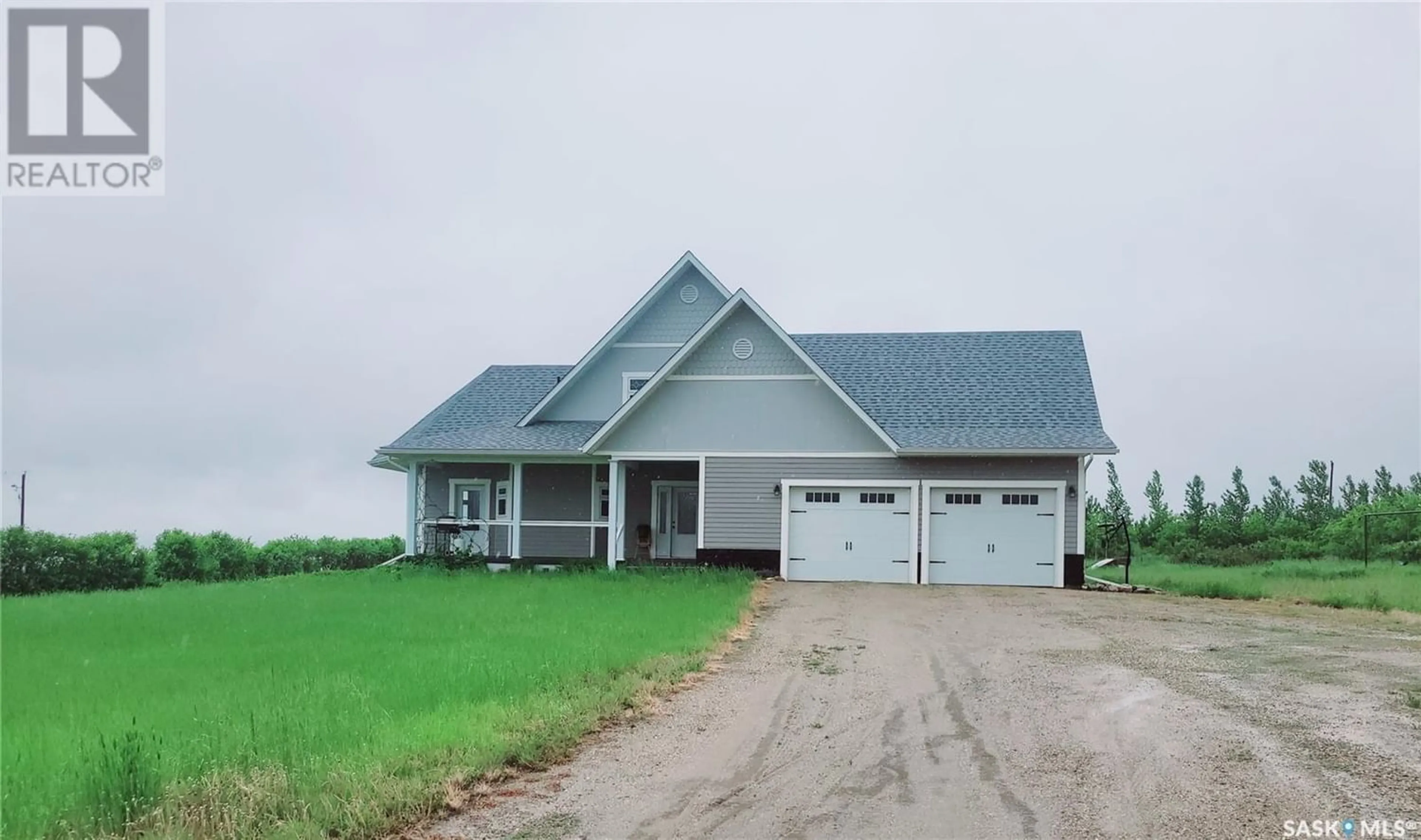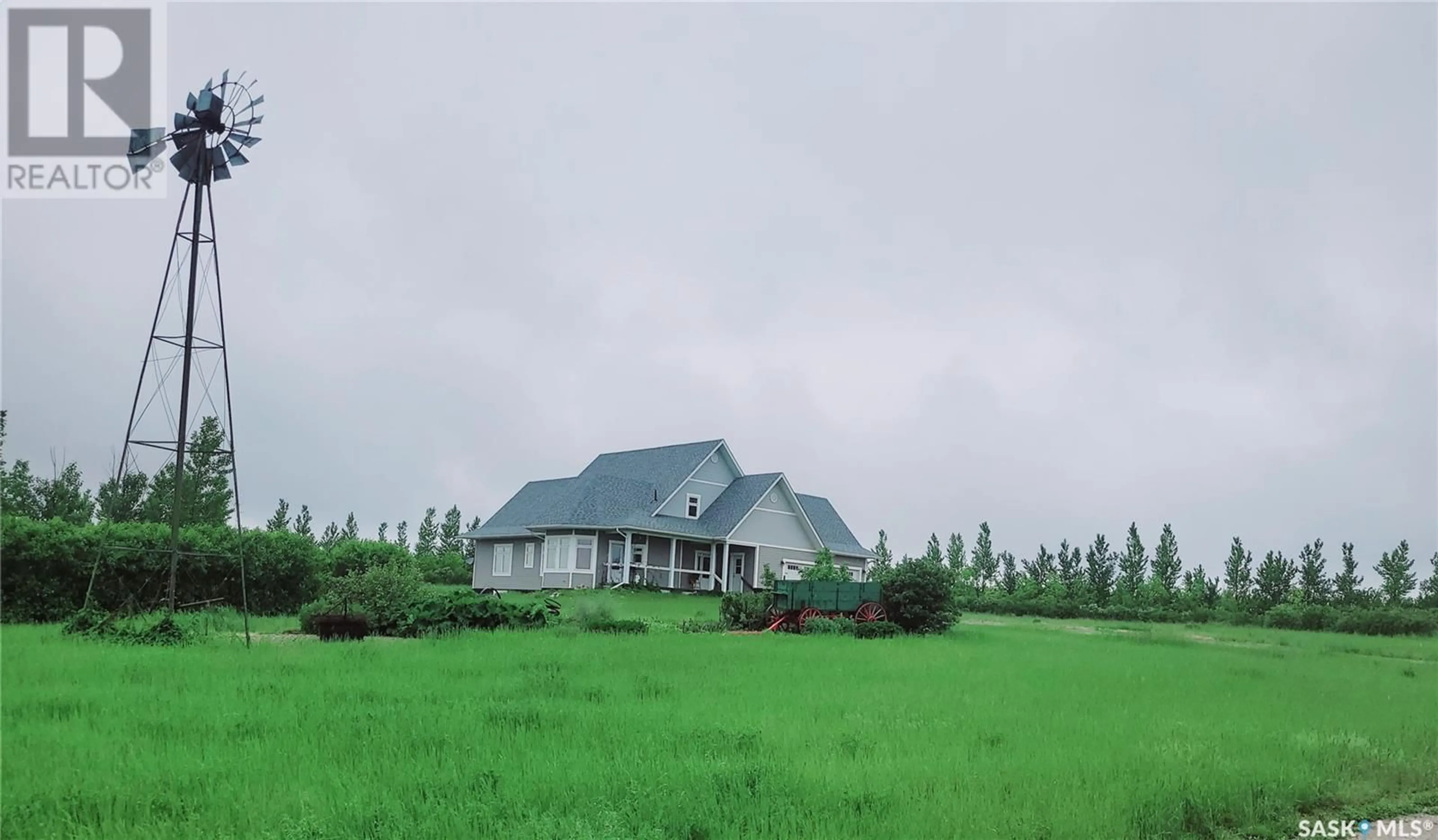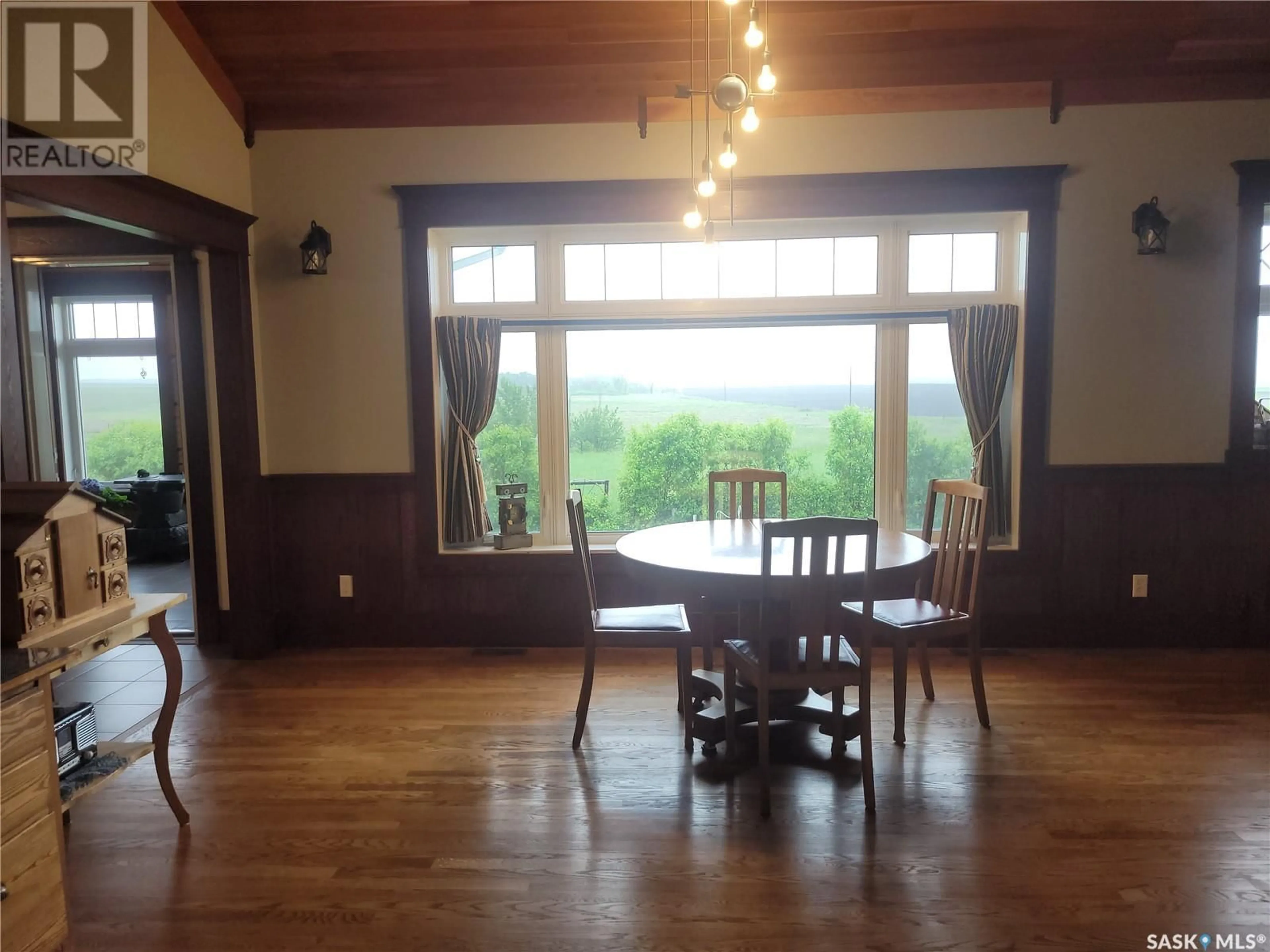Gross ACREAGE OUTLOOK, Outlook, Saskatchewan S0L2N0
Contact us about this property
Highlights
Estimated ValueThis is the price Wahi expects this property to sell for.
The calculation is powered by our Instant Home Value Estimate, which uses current market and property price trends to estimate your home’s value with a 90% accuracy rate.Not available
Price/Sqft$561/sqft
Days On Market45 days
Est. Mortgage$4,230/mth
Tax Amount ()-
Description
This is one-of-a-kind home. Designed to be a passive solar house; extremely high quality insulated and efficient walls, windows and ceilings, which includes a heat exchanger. Open design kitchen, with Elmira stove, custom tin ceiling, and Kitchen Aid appliances with panel ready coverings. Main floor also includes sunroom, large dining room, 4-piece bathroom with laundry, family room with custom made murphy bed and privacy doors and primary bedroom with walk in closet and 5-piece ensuite. Loft on 2nd level includes bedroom room as well as open concept area that can be used as a more bedrooms, office or living area. All woodwork in home is custom made. Basement includes bedroom, 3-piece bathroom, utility room and large woodworking area with access to the garage. Insulated attached double car garage with 2 single car door access. This acreage is just short of 27 acres that includes 42’x78’ straight wall tinned building with power divided in to a 42'x30' heated finished shop and48'x42' storage building with a sliding door,+ 32’x40’ barn with cement floors and power. It has fencing and cross fencing, with a dugout. This property is connected to a rural water line. It is just off a primary single lane highway. Book your showing now! (id:39198)
Property Details
Interior
Features
Second level Floor
Loft
15'4 x 19'Bedroom
11' x 12'6Property History
 41
41


