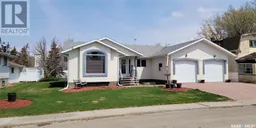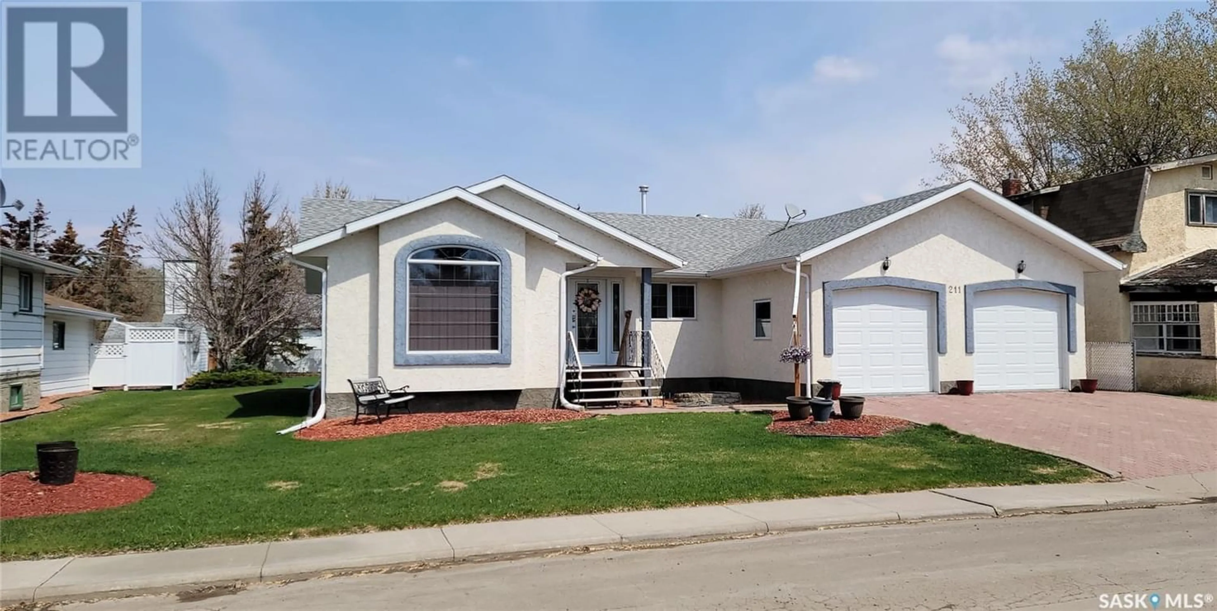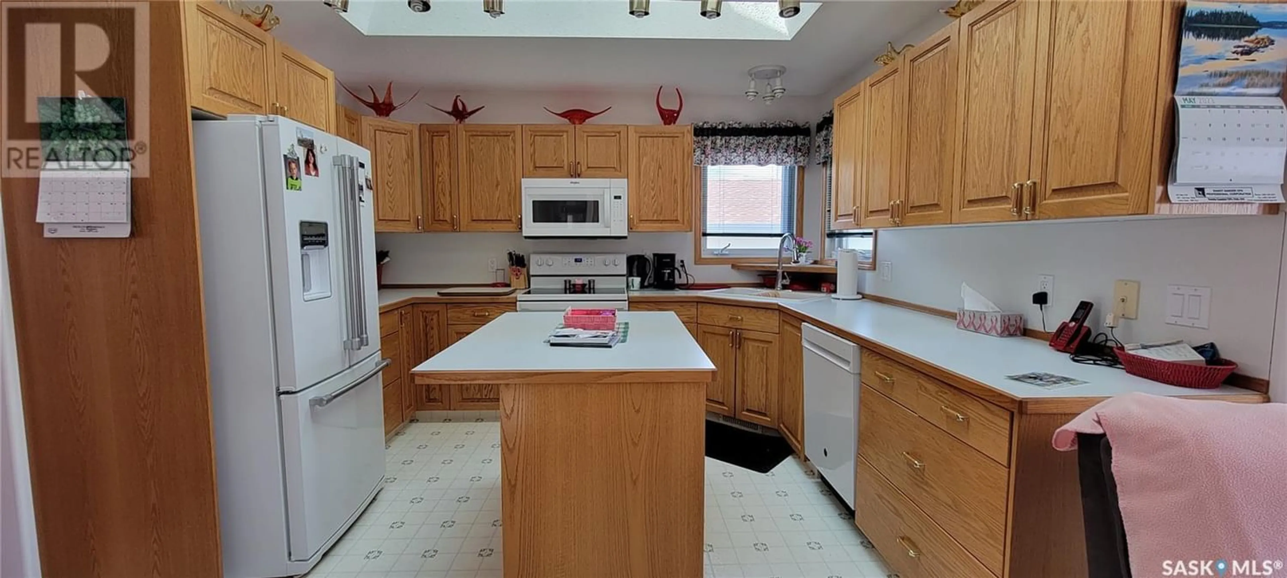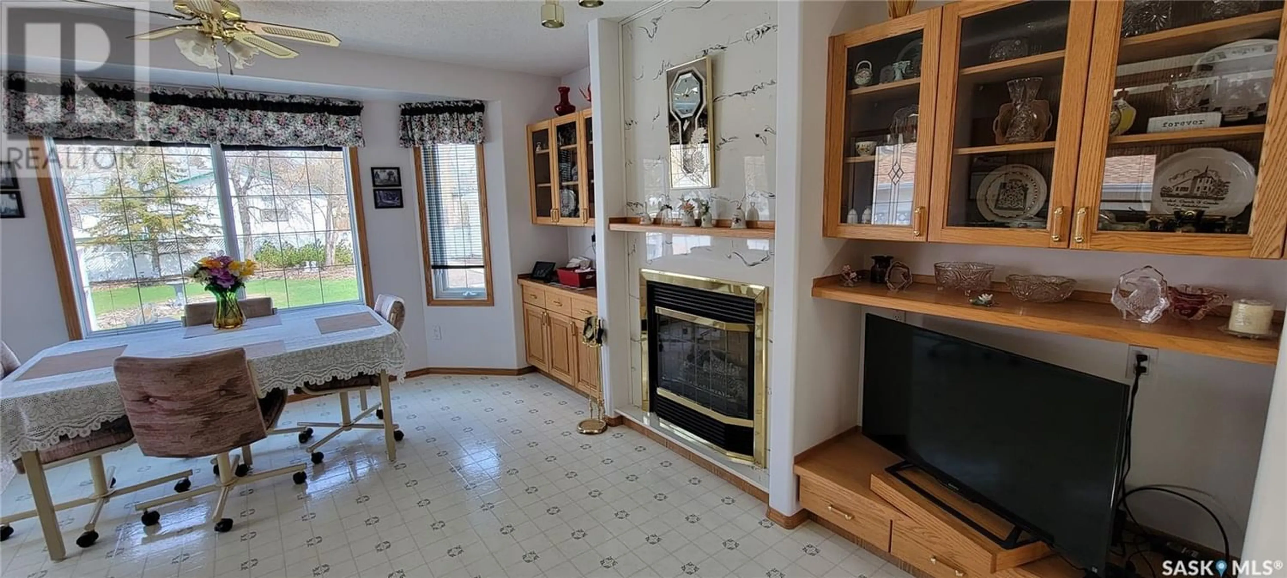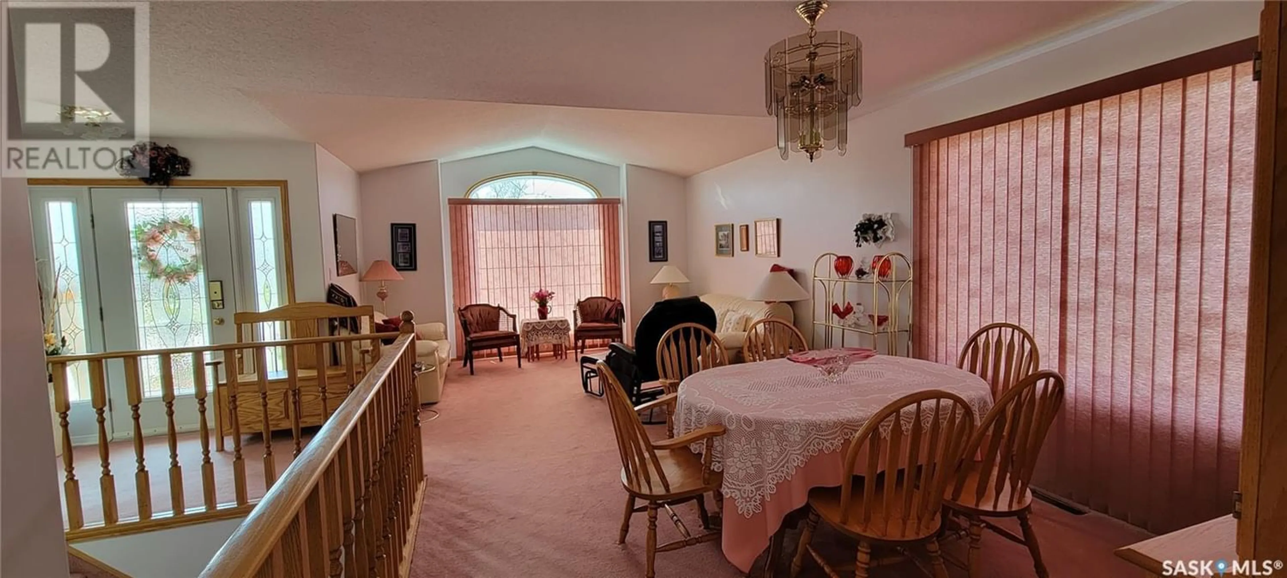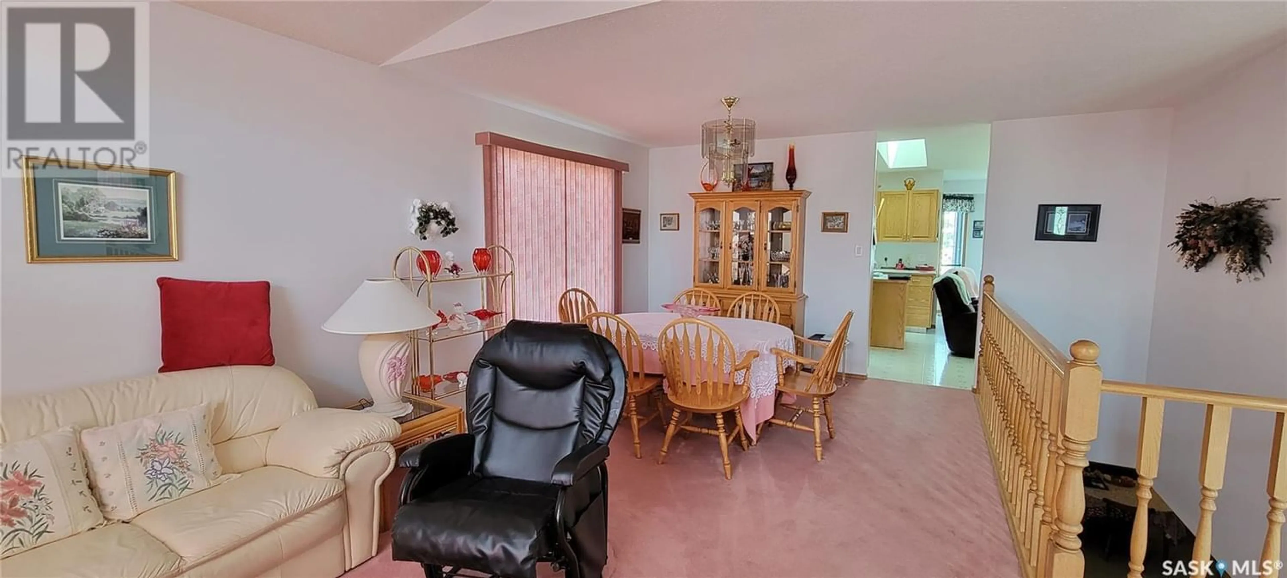211 2nd AVENUE E, Unity, Saskatchewan S0K4L0
Contact us about this property
Highlights
Estimated ValueThis is the price Wahi expects this property to sell for.
The calculation is powered by our Instant Home Value Estimate, which uses current market and property price trends to estimate your home’s value with a 90% accuracy rate.Not available
Price/Sqft$203/sqft
Est. Mortgage$1,449/mo
Tax Amount ()-
Days On Market268 days
Description
Are you looking for a location close to downtown as well as to the public schools? 1645 sq ft bungalow built as a retirement home will also suit a family that has been proudly cared for by this original owner; naturally bright with 3 skylights and light tube in main bath; main floor features two bedrooms and 3 baths; spacious oak kitchen is combined with informal dining area and sitting area with natural gas fireplace, island that is portable, fridge (2016)with water dispenser, stove, built-in microwave and dishwasher (2022), garburator; spacious master bedroom that will fit your King size bedroom suite has a 4 piece ensuite with jet tub, and a walk in closet; enter directly from the heated attached garage into a large laundry/mudroom that has a brand new washer and dryer in April of 2024; main floor features extra wide hallways to accommodate a wheel chair; fully developed basement boasts a large family room with natural gas stove, 2 bedrooms, 3 piece bathroom, large storage room with separate cold storage; new water heater in fall of 2023; in-floor heat in basement floor and attached garage; landscaped yard includes mature trees, perennials, garden plot, garden shed, heated single detached garage with 220 plug, and a 204 sq ft deck; backyard is partially fenced; underground sprinklers on timers; central Vac, central Air, air exchanger, water softener, sump pump; double driveway is interlocking block; maintenance free stucco exterior; asphalt shingles in excellent condition. (id:39198)
Property Details
Interior
Features
Basement Floor
Dining nook
15.5' x 12.5'Family room
34.5' x 11'3pc Bathroom
9' x 5'Storage
14.5' x 9'Property History
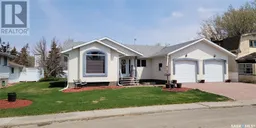 50
50