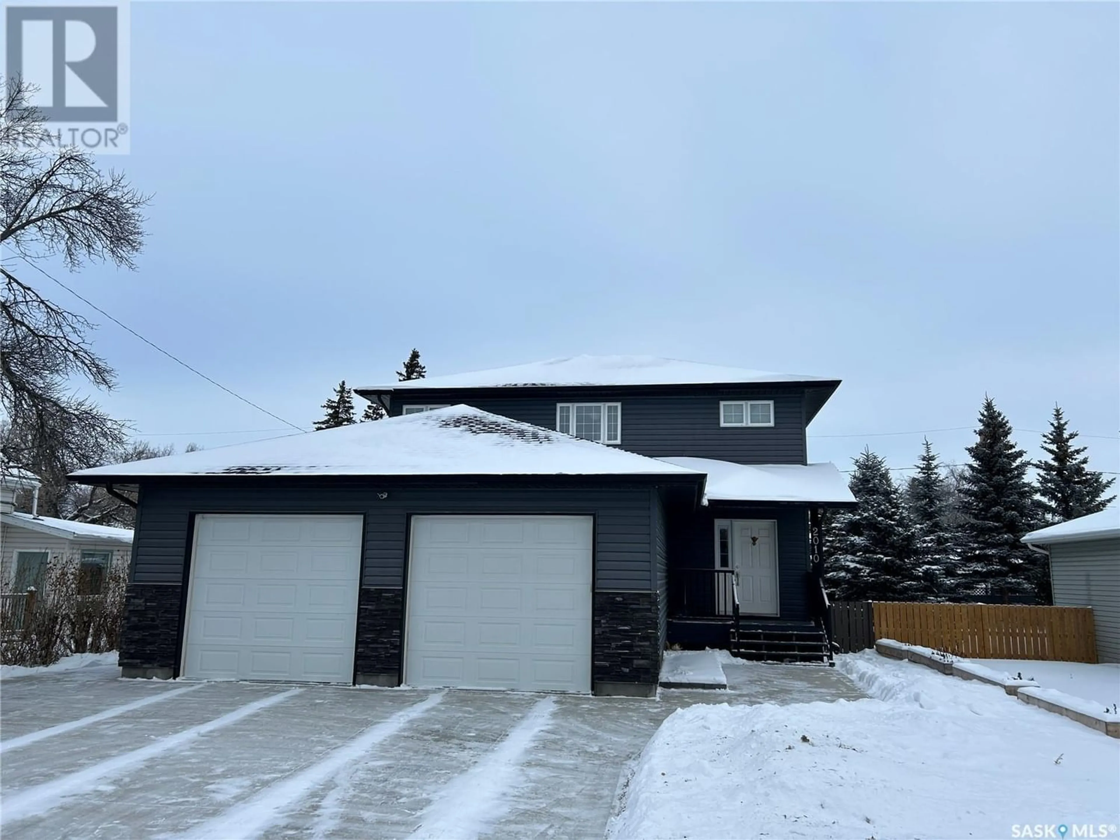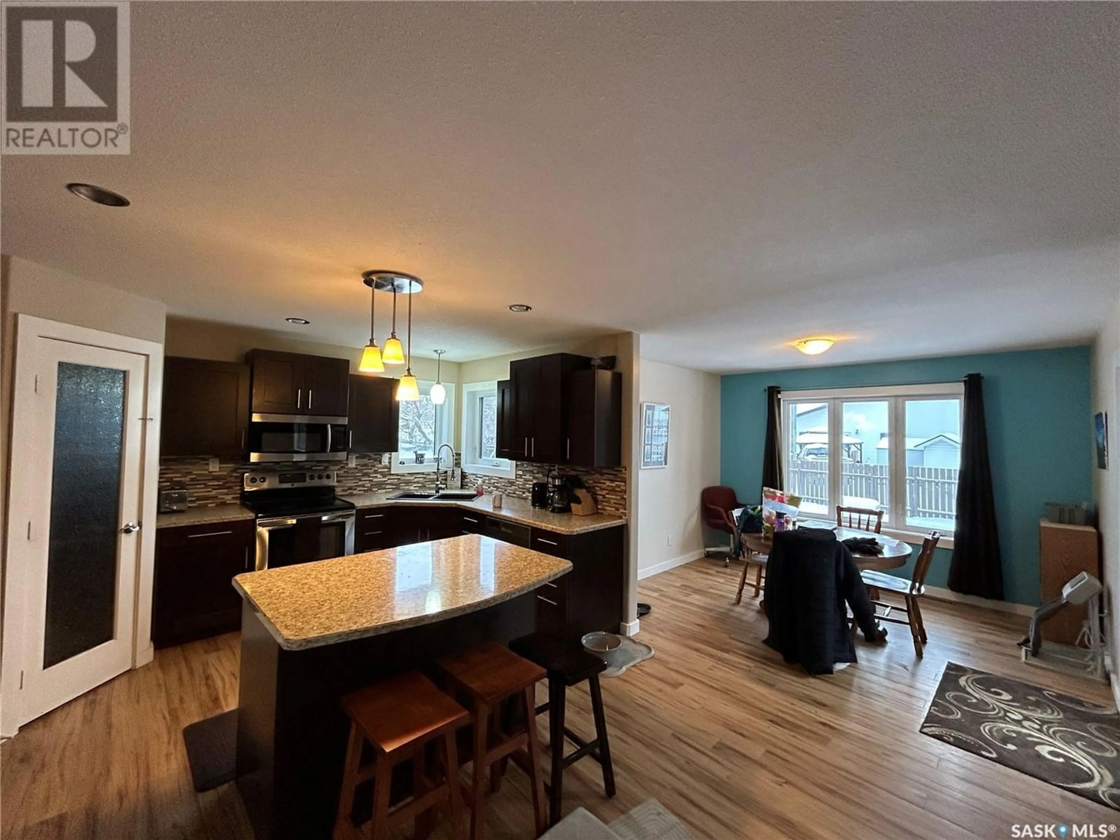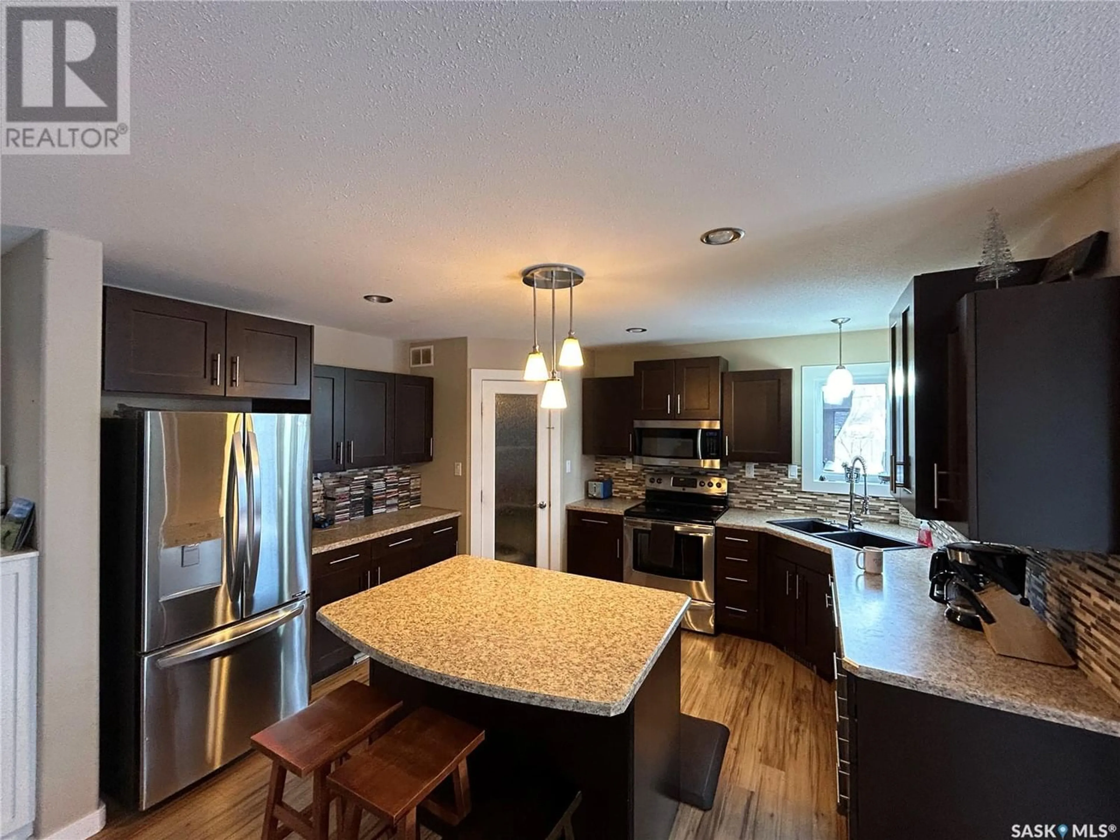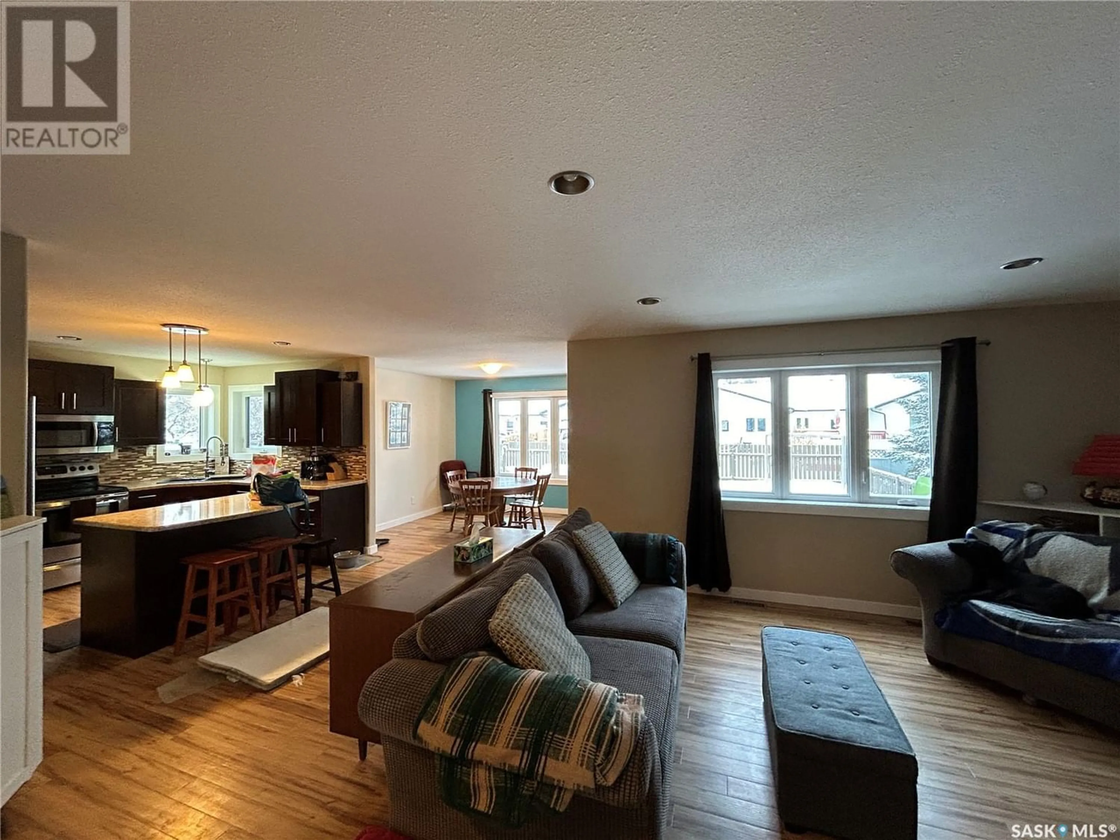2010 9th STREET, Rosthern, Saskatchewan S0K3R0
Contact us about this property
Highlights
Estimated ValueThis is the price Wahi expects this property to sell for.
The calculation is powered by our Instant Home Value Estimate, which uses current market and property price trends to estimate your home’s value with a 90% accuracy rate.Not available
Price/Sqft$265/sqft
Est. Mortgage$1,885/mo
Tax Amount ()-
Days On Market364 days
Description
Welcome to Rosthern. Call this bright and spacious 1656 sq ft home yours! As you step through the front door, you will fall in love with the open concept living room, dining, and kitchen. Which features many large windows, stainless steel appliances, an island, and pantry. Additionally you will find a convenient main floor laundry, as well as a two piece bathroom. As you wander upstairs you will find a large primary bedroom with an en-suite bathroom featuring a jet tub as well as a shower. In addition there are two bedrooms for the kids and another bathroom. The basement is mostly finished, with an extra bedroom, bathroom, washroom, and large recreational room. This beautiful fenced in yard features a deck and patio area, as well as many garden boxes to raise your own produce in. The insulated two car garage leads out onto a spacious concrete driveway. Make this home yours today. Rosthern features a K-12 school, hospital, 18 hole golf course, arena, walking trails, restaurants, including DQ and soon to be Tim Hortons, and more! (id:39198)
Property Details
Interior
Features
Second level Floor
Bedroom
13 ft ,8 in x 15 ft4pc Ensuite bath
7 ft ,8 in x 8 ft ,1 inBedroom
9 ft x 12 ft ,2 inBedroom
11 ft ,3 in x 10 ft ,2 inProperty History
 25
25




