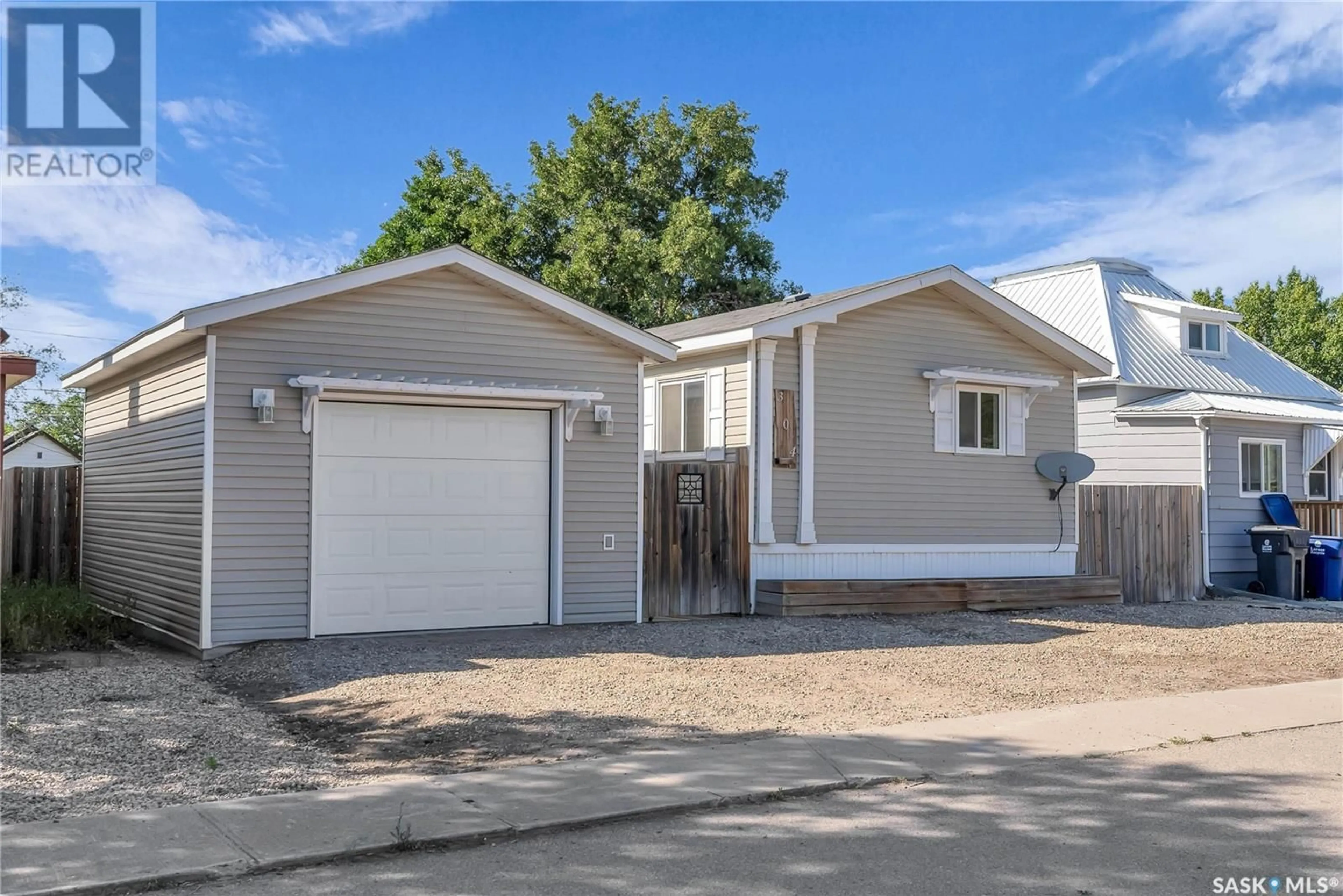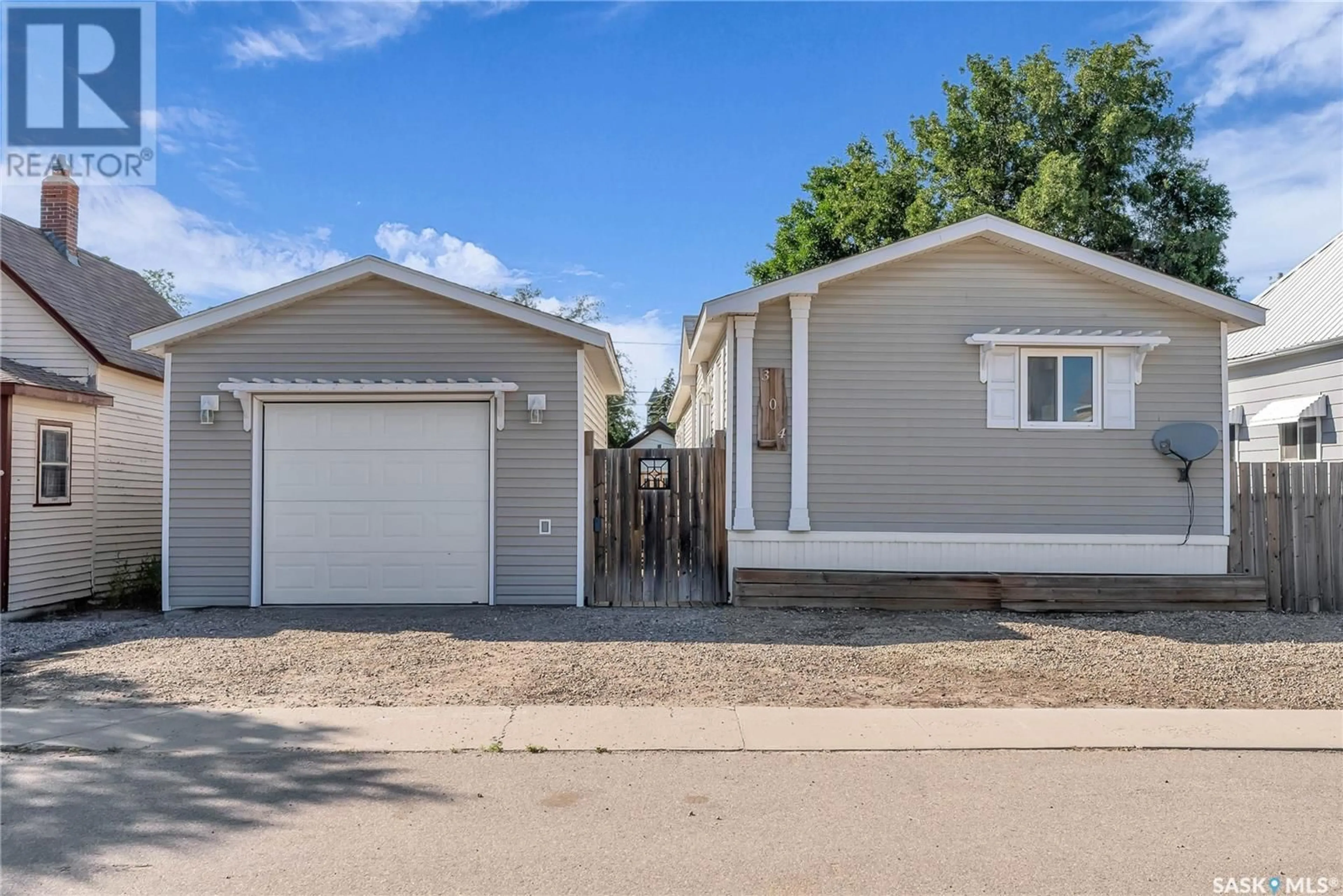304 Lincoln AVENUE, Hanley, Saskatchewan S0E2G0
Contact us about this property
Highlights
Estimated ValueThis is the price Wahi expects this property to sell for.
The calculation is powered by our Instant Home Value Estimate, which uses current market and property price trends to estimate your home’s value with a 90% accuracy rate.Not available
Price/Sqft$124/sqft
Days On Market4 days
Est. Mortgage$816/mth
Tax Amount ()-
Description
Small town life that is only a short drive from Saskatoon - This bungalow home features over 1500sqft and is turn-key ready. The front entrance opens into an open concept floor plan with west facing windows. The living room is spacious with room for entertaining and it connects well to the large kitchen and dining space. There is plenty of cabinetry, counter space, and a large pantry room too! The primary bedroom is down the hallway is a generous size and includes with a walk-in closet and 4 piece ensuite! Leading further you will find family room that is a great hub for a less formal setting with 2 bedrooms, laundry, and a 4 piece bathroom. The backyard is the oasis you have been looking for! The patio space is private with plenty of room for entertaining; evening BBQ’s, games in the back yard, garden space - this is it! Other notable options include Central A/C, New flooring and paint, and a 16 x 24 heated garage. Don’t miss out on your opportunity for an affordable home in a great community, Call Today! (id:39198)
Property Details
Interior
Features
Main level Floor
Dining room
10 ft ,6 in x 8 ftKitchen
13 ft ,4 in x 11 ft ,4 inLiving room
13 ft x 18 ftBedroom
15 ft x 12 ftProperty History
 46
46

