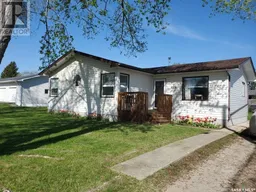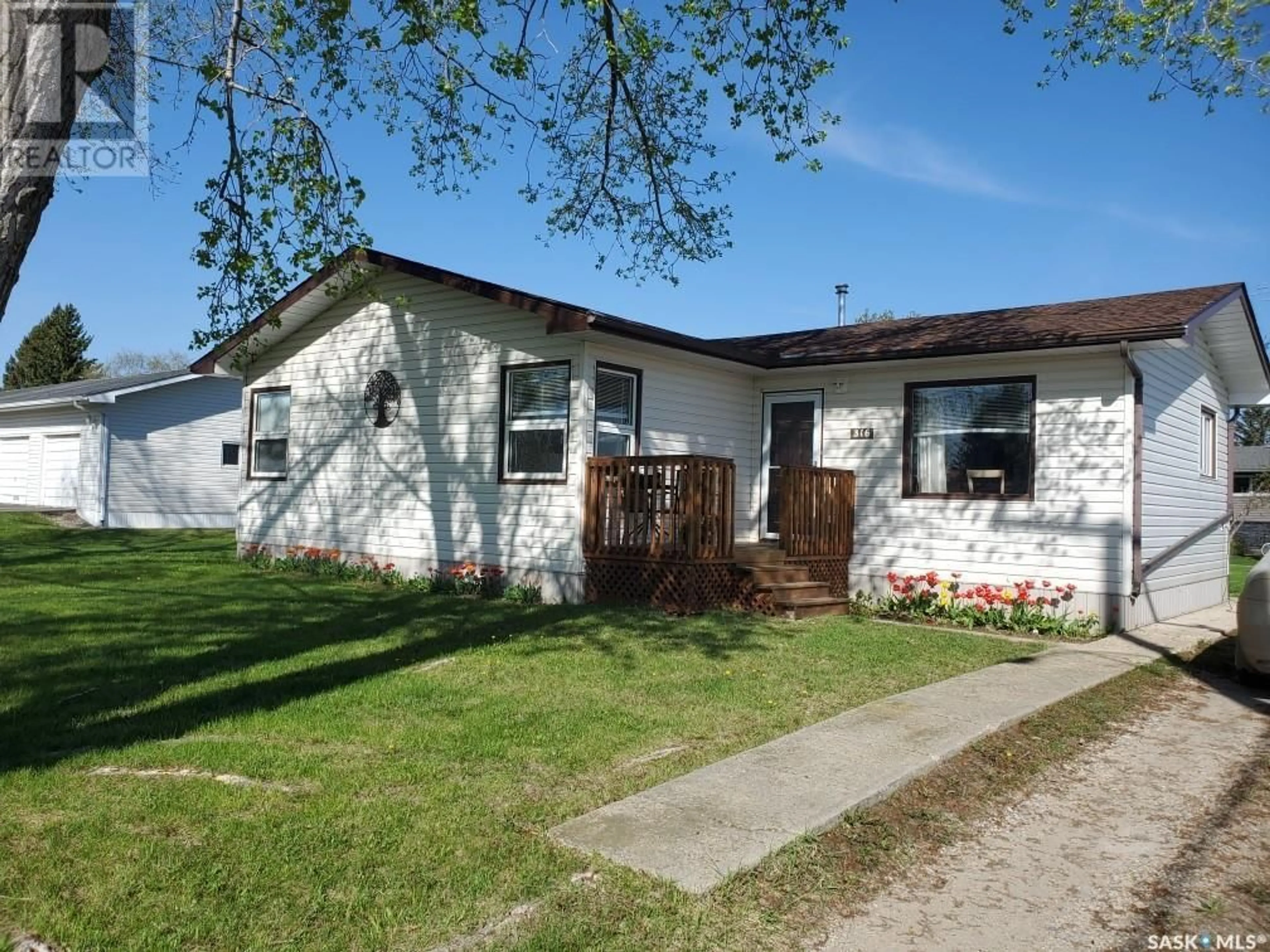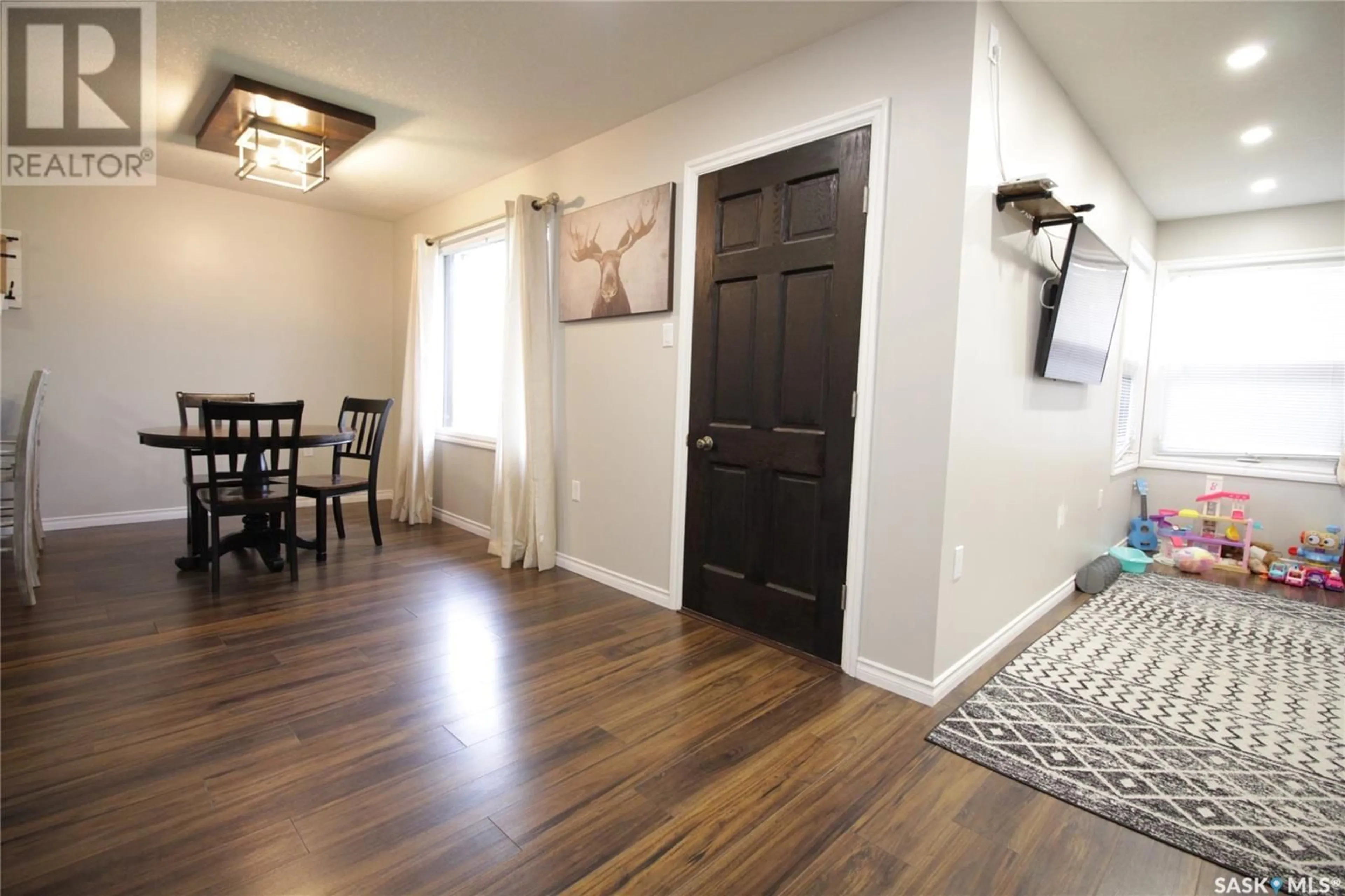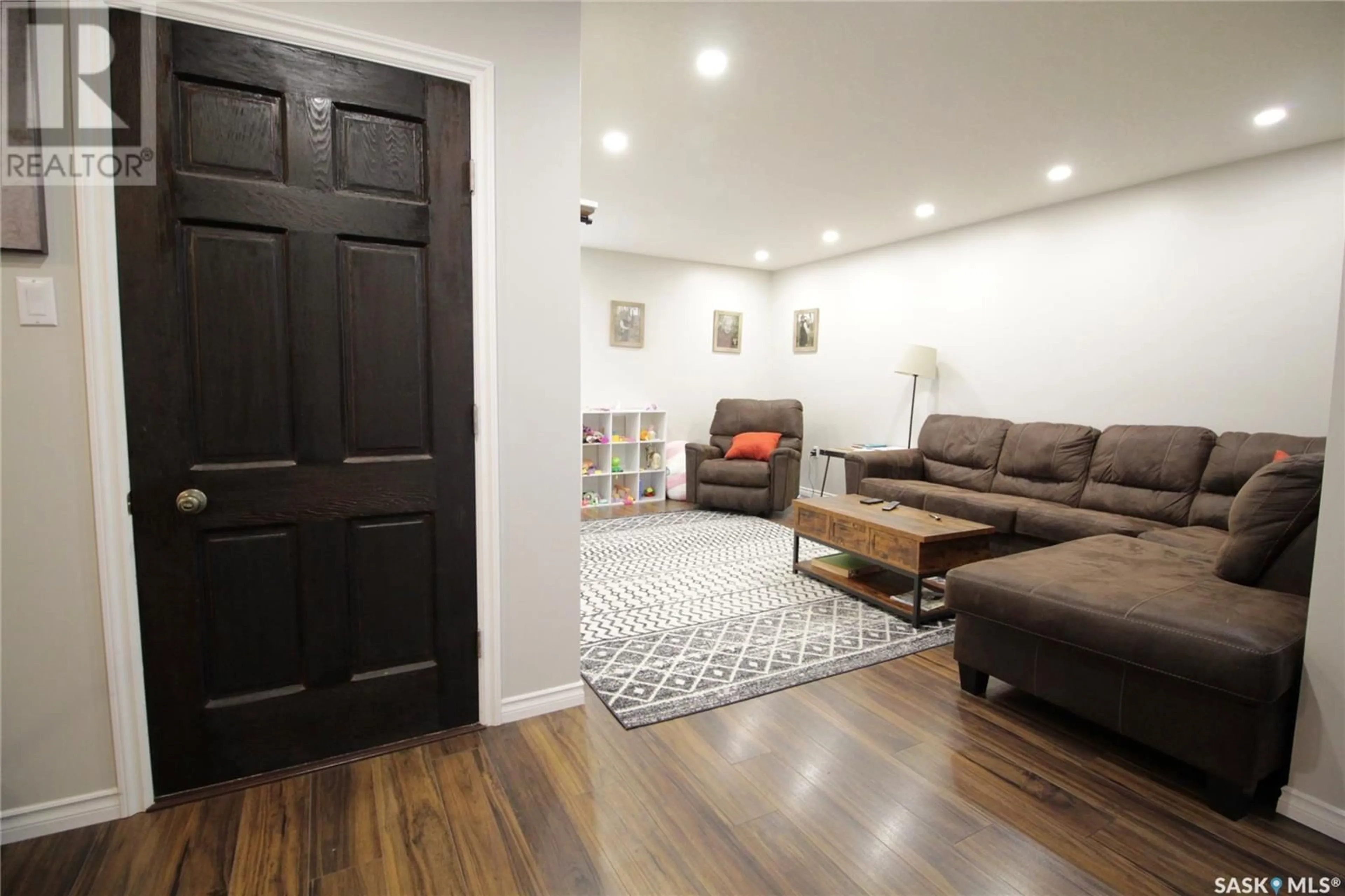316 Fort STREET, Rocanville, Saskatchewan S0A3L0
Contact us about this property
Highlights
Estimated ValueThis is the price Wahi expects this property to sell for.
The calculation is powered by our Instant Home Value Estimate, which uses current market and property price trends to estimate your home’s value with a 90% accuracy rate.Not available
Price/Sqft$228/sqft
Days On Market38 days
Est. Mortgage$1,069/mth
Tax Amount ()-
Description
Welcome to 316 Fort Street! This completely renovated home has so many updates and won't disappoint! And best of all, you're within a stone throw from the school, swimming pool, and rinks! The main level features 3 spacious bedrooms, a 4pc bathroom, and a large living room. The kitchen has been beautifully redone and provides you with more than enough cupboard/counter space, an eat-at peninsula, and a dining area. The basement is fully finished and provides a 4th bedroom, den, 3pc bathroom, and large family room. This family room is perfect for entertaining and even features a beautiful, custom built bar with live edge counter tops. It's absolutely stunning and is the focal point to this room. This property not only has a perfect house but a great yard, too! A large corner lot, a beautiful deck, garden area, and mature trees/shrubs are just some of the outside perks! UPDATES INCLUDE: deck, furnace, water heater, flooring, kitchen cupboards/counter tops, shingles, interior doors, exterior screen doors, and windows. Call today to view! (id:39198)
Property Details
Interior
Features
Basement Floor
Den
13'3" x 11'8"Family room
14'3" x 19'8"Other
7'5" x 7'4"3pc Bathroom
5'6" x 7'Property History
 18
18


