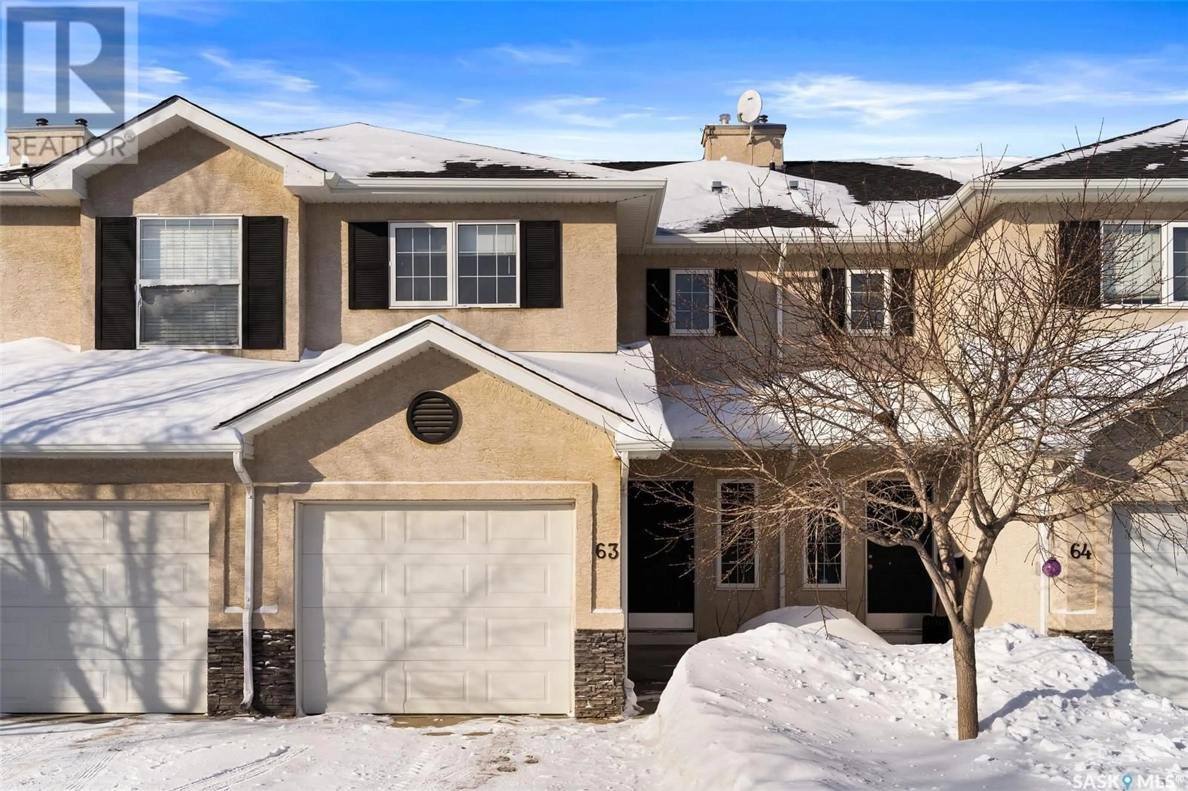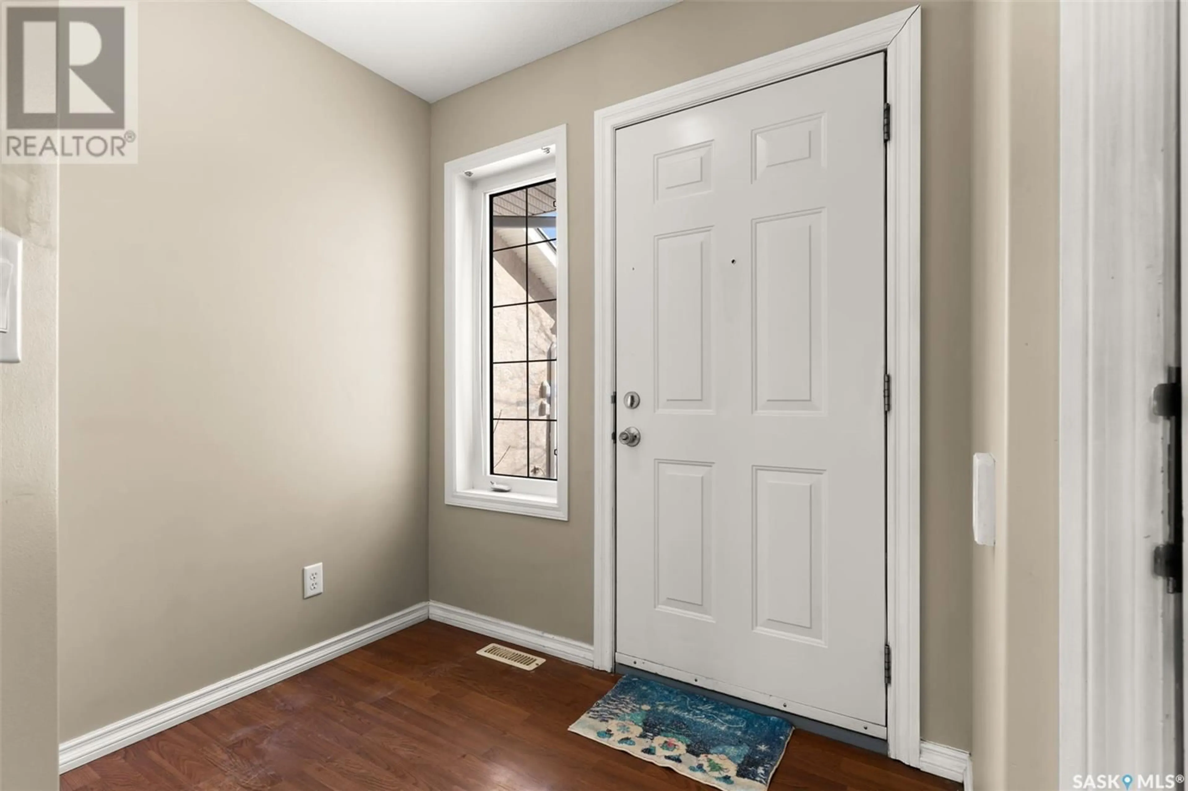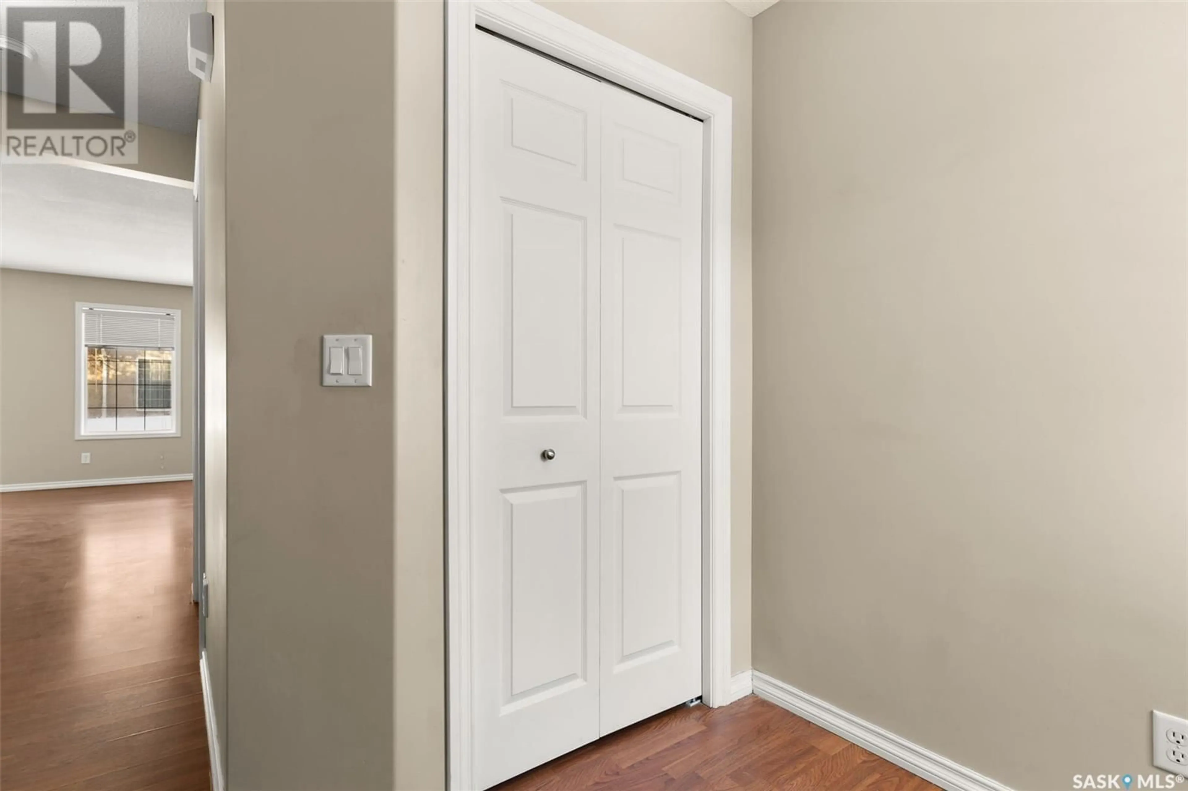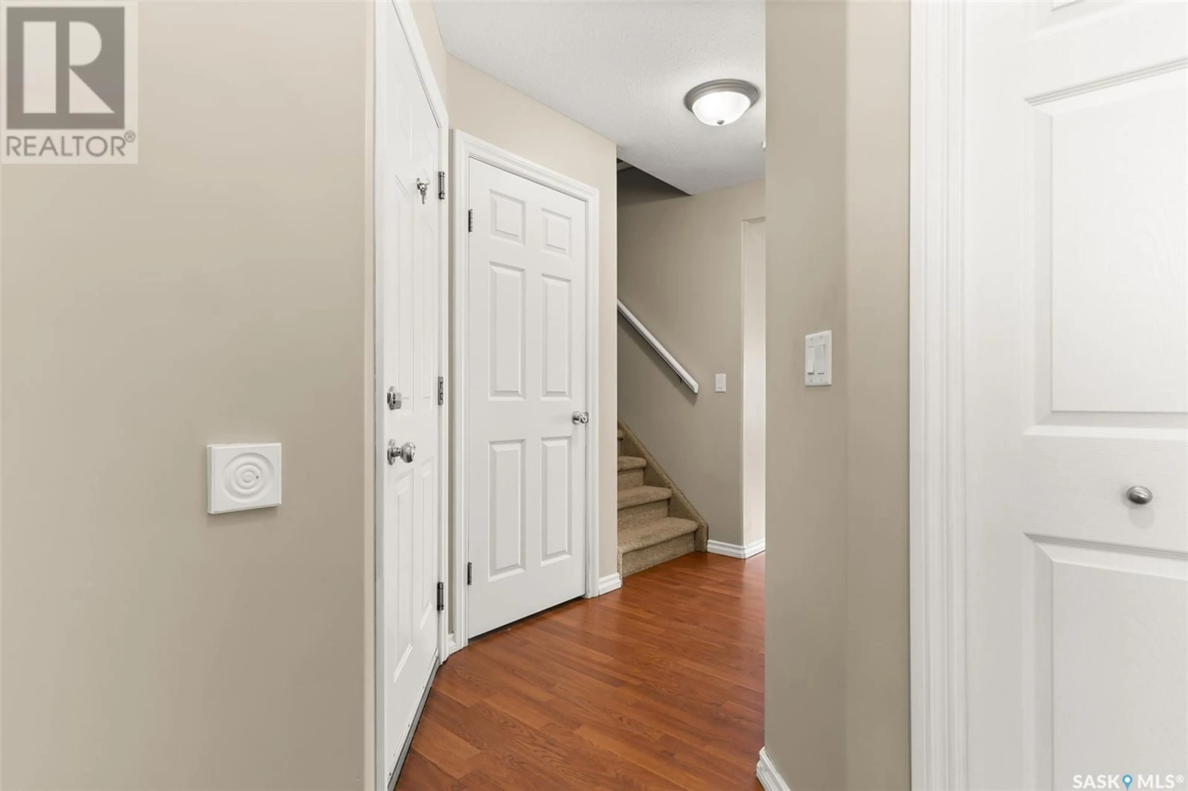63 2400 Tell PLACE, Regina, Saskatchewan S4V3E3
Contact us about this property
Highlights
Estimated ValueThis is the price Wahi expects this property to sell for.
The calculation is powered by our Instant Home Value Estimate, which uses current market and property price trends to estimate your home’s value with a 90% accuracy rate.Not available
Price/Sqft$278/sqft
Est. Mortgage$1,417/mo
Maintenance fees$320/mo
Tax Amount ()-
Days On Market6 days
Description
Welcome to this beautifully maintained 3-bedroom condo in the sought-after River Bend neighborhood. Situated in a quiet and welcoming community, this home offers great curb appeal and a single attached garage for your convenience. Step inside to find a bright and inviting open-concept main floor, featuring large windows that fill the space with natural light. The living room, dining area, and kitchen flow seamlessly, creating an ideal setting for everyday living and entertaining. The kitchen boasts ample storage, an island for extra prep space, and comes fully equipped with appliances. A patio door off the dining area leads to your private backyard, perfect for enjoying outdoor relaxation. A convenient 2-piece bathroom completes the main level. Upstairs, you'll find three spacious and sunlit bedrooms, including a generous primary suite, all with plenty of closet space. A 4-piece bathroom serves the upper level, providing functionality and comfort. The fully finished basement extends your living space with a cozy rec room, ideal for movie nights or a home office. The bathroom/laundry area adds extra convenience. Nestled in a prime location, this home is close to walking paths, parks, shopping, restaurants, and schools. If you're looking for a stylish and low-maintenance home in one of Regina’s best neighborhoods, this is the one for you! (id:39198)
Property Details
Interior
Features
Second level Floor
Bedroom
11 ft ,5 in x 10 ft ,11 inBedroom
13 ft ,8 in x 8 ft ,10 inBedroom
12 ft ,7 in x 8 ft ,11 in4pc Bathroom
Condo Details
Inclusions
Property History
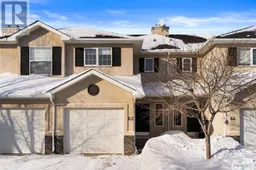 35
35
