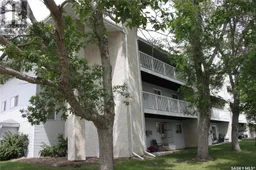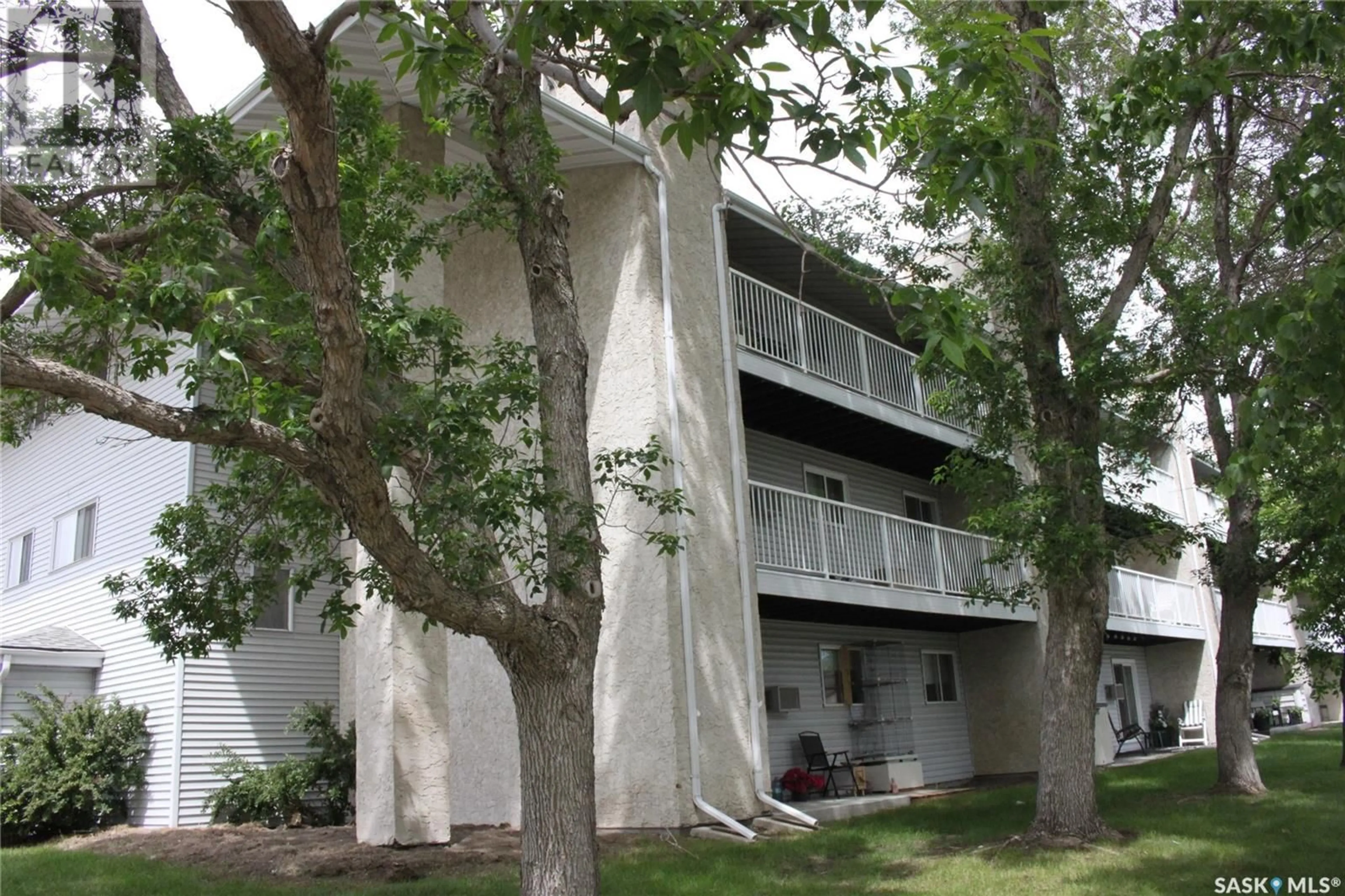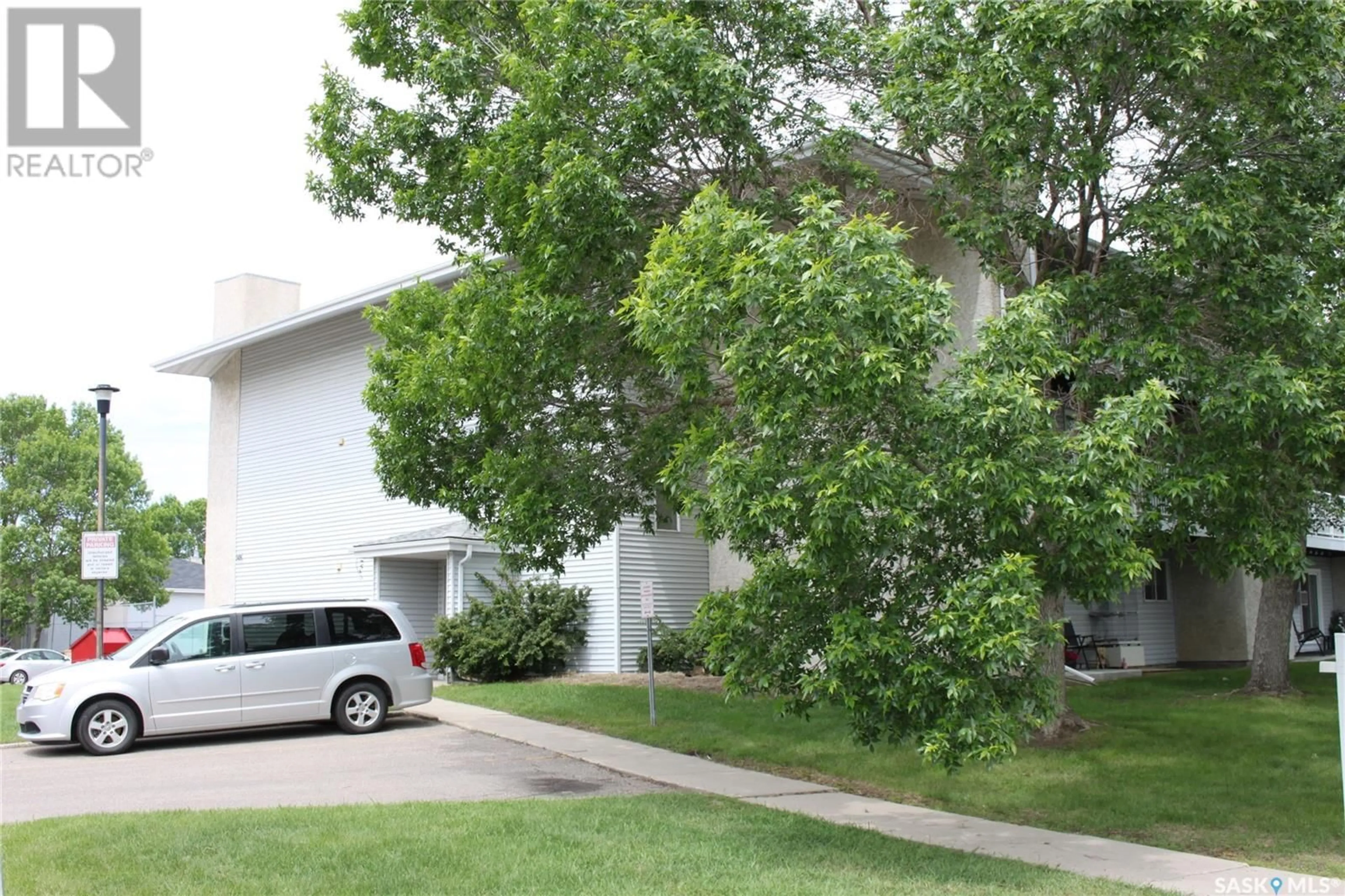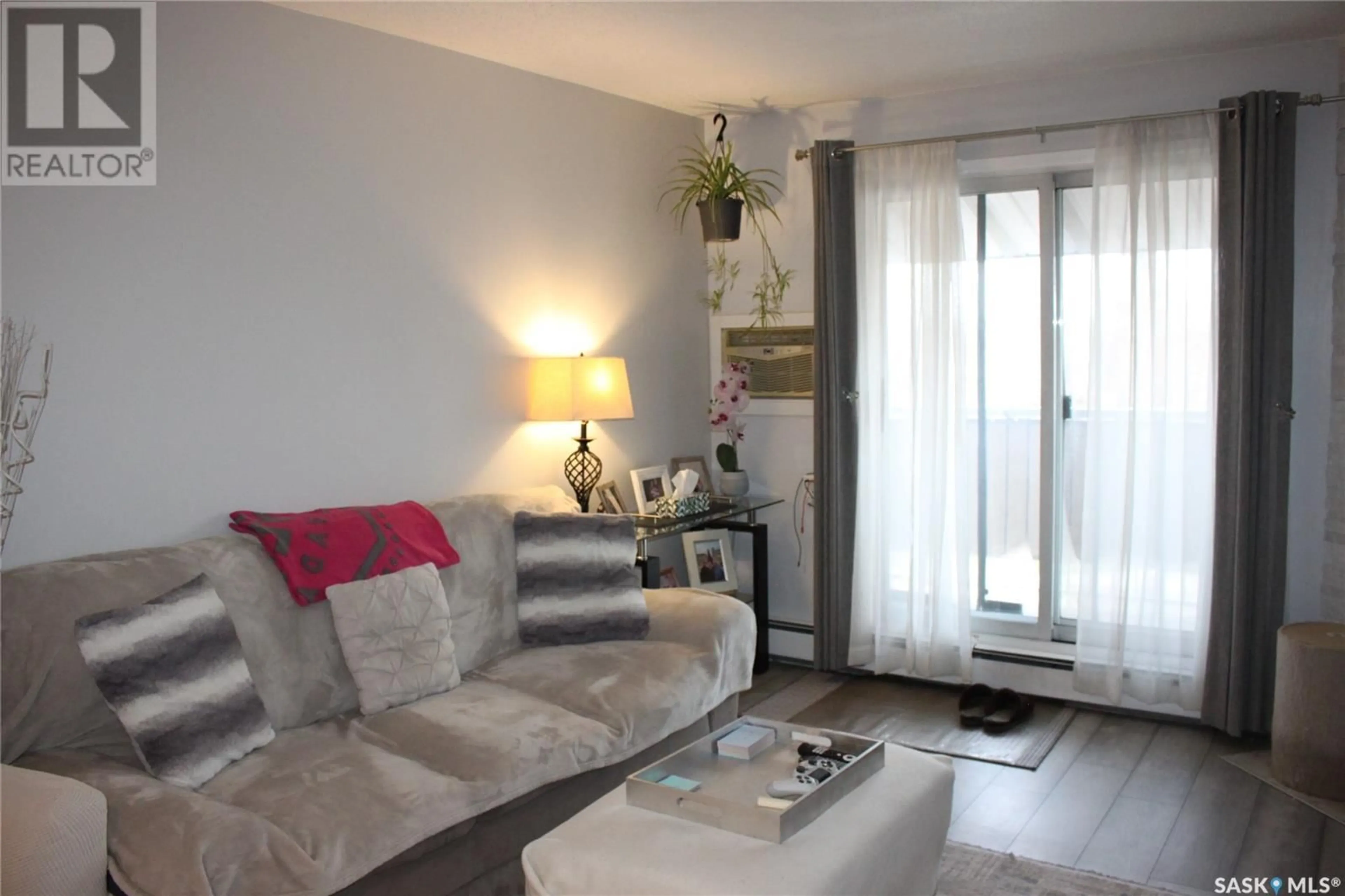522 2406 Heseltine ROAD, Regina, Saskatchewan S4V1N9
Contact us about this property
Highlights
Estimated ValueThis is the price Wahi expects this property to sell for.
The calculation is powered by our Instant Home Value Estimate, which uses current market and property price trends to estimate your home’s value with a 90% accuracy rate.Not available
Price/Sqft$174/sqft
Est. Mortgage$644/mo
Maintenance fees$447/mo
Tax Amount ()-
Days On Market170 days
Description
Welcome to 522-2406 Heseltine Road located in River Bend and so close to east-end amenities yet quietly tucked away in a quiet neighborhood! This top floor east-facing 2 bedroom, 1 bath updated condo has been extremely well-kept & is move-in ready! Upon entry into the suite, you are greeted with a good-sized entry with a large coat closet, and to the left is the in-suite laundry room with shelving storage. The open-concept bright living room flows naturally with the light into the dining room & kitchen areas of this 861 sq ft condo. The bright kitchen is practical & provides plenty of counter space & cabinets. The feature wall of this wood-burning fireplace is complimented with an ivory-colored stacking stone & provides a versatile space for entertaining or just relaxing. The flooring is neutral laminate & so easy to take care of. Access to the sprawling patio from the living room is a wonderful surprise! Plenty of room for a bbq, a sitting area, & the plants and outdoor veggie garden plants love it! The canopy of trees provides quite a private and zen-like area. Back in the condo, and down the hall, are two bedrooms. The primary bedroom has a walk-thru closet that leads to the generous-sized full bath. The second bedroom is also a good sized. Both bedrooms have new windows. All appliances are included. One outside parking spot is included (#522), other spaces are often available to rent. Owners have access to an outdoor pool area tennis court & clubhouse area. Location is fabulous as this building has easy access in & out, plenty of options for parking on the street (in addition to the one parking spot), it is close to schools, parks, shopping, & the walking path around the "pond". Condo fees of $447/month incl heat & water. (id:39198)
Property Details
Interior
Features
Main level Floor
Living room
12 ft ,5 in x 13 ftKitchen
11 ft x 10 ft ,5 inPrimary Bedroom
9 ft ,9 in x 12 ftBedroom
8 ft ,9 in x 12 ftExterior
Features
Condo Details
Inclusions
Property History
 34
34


