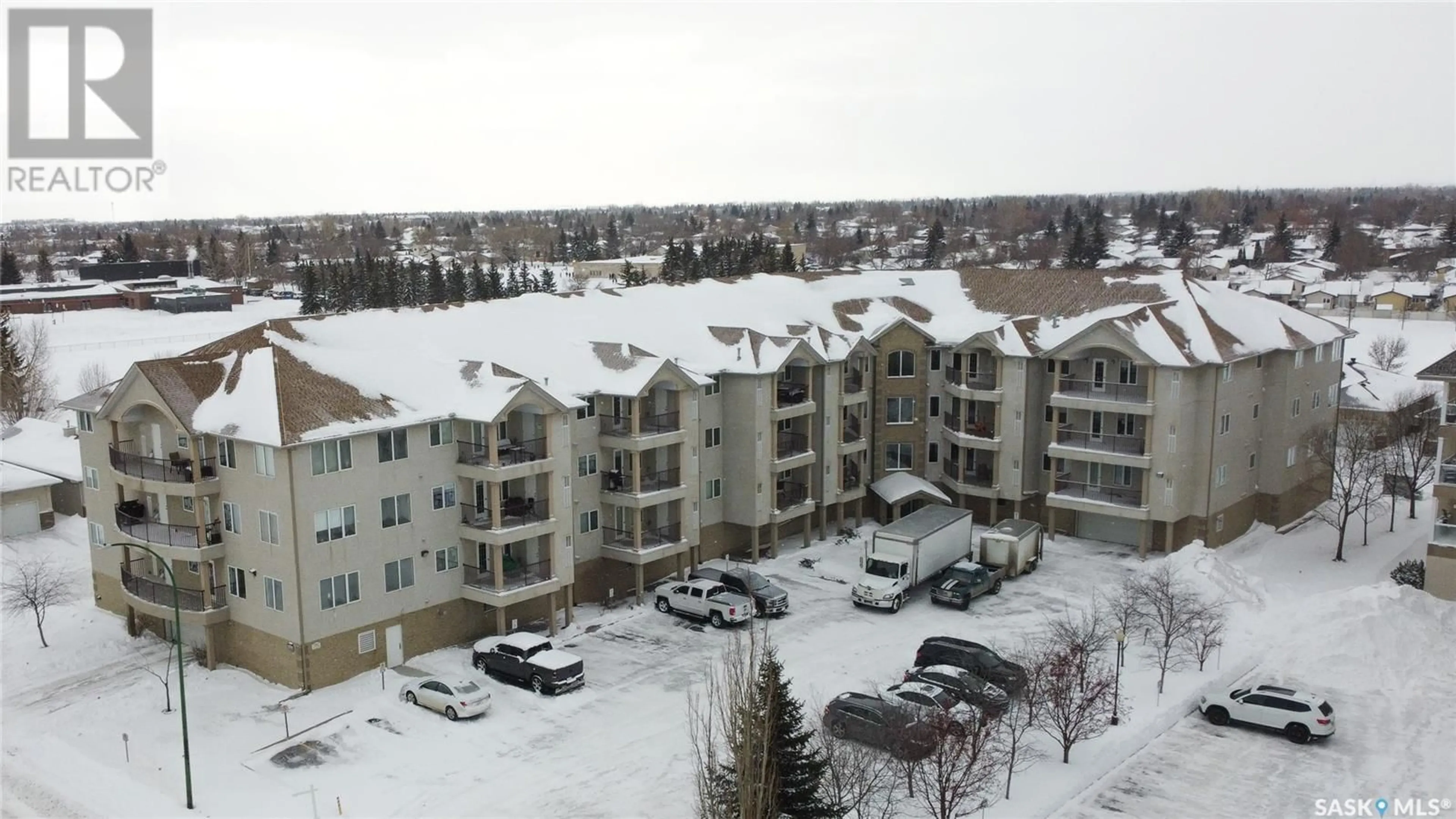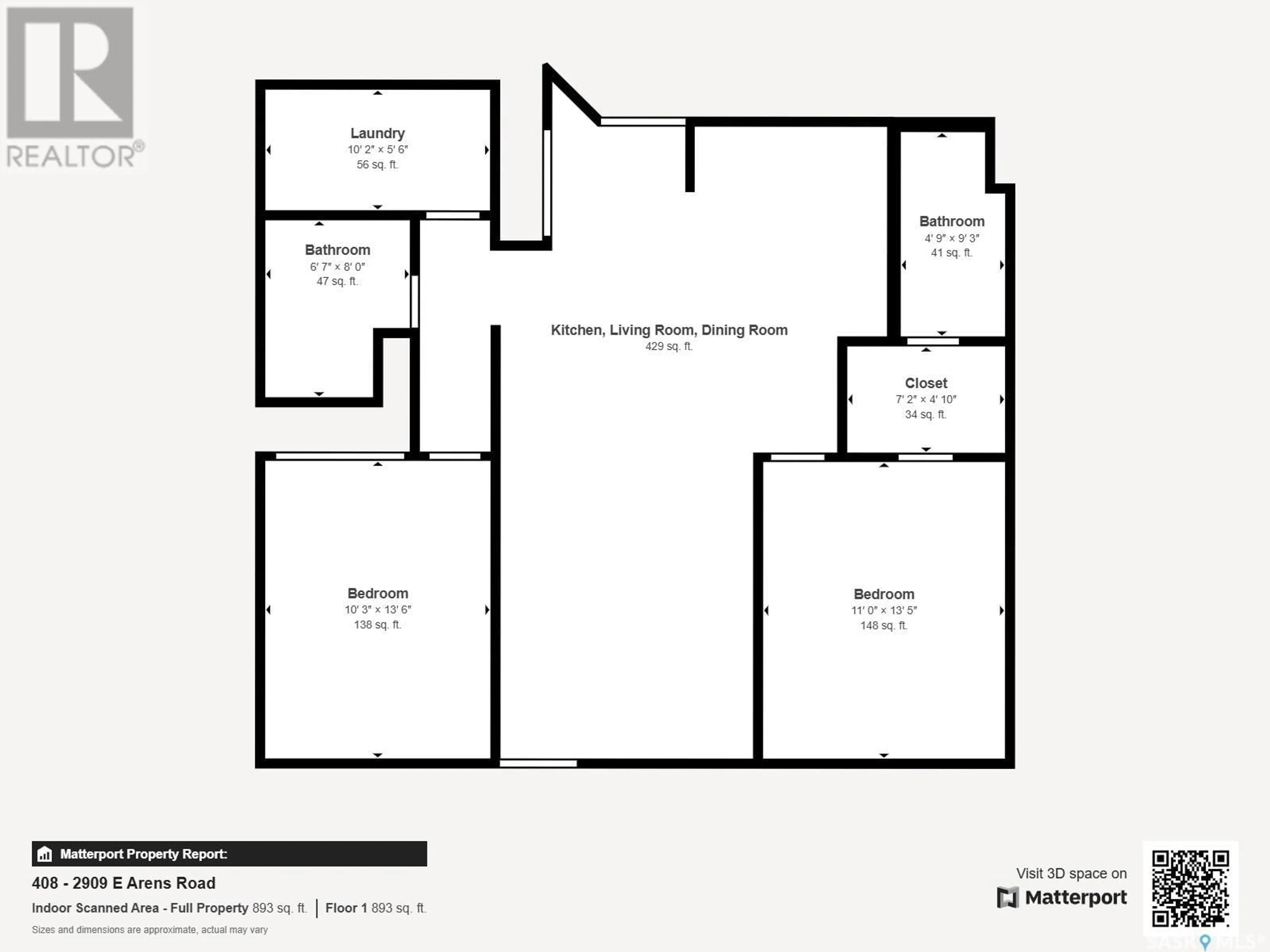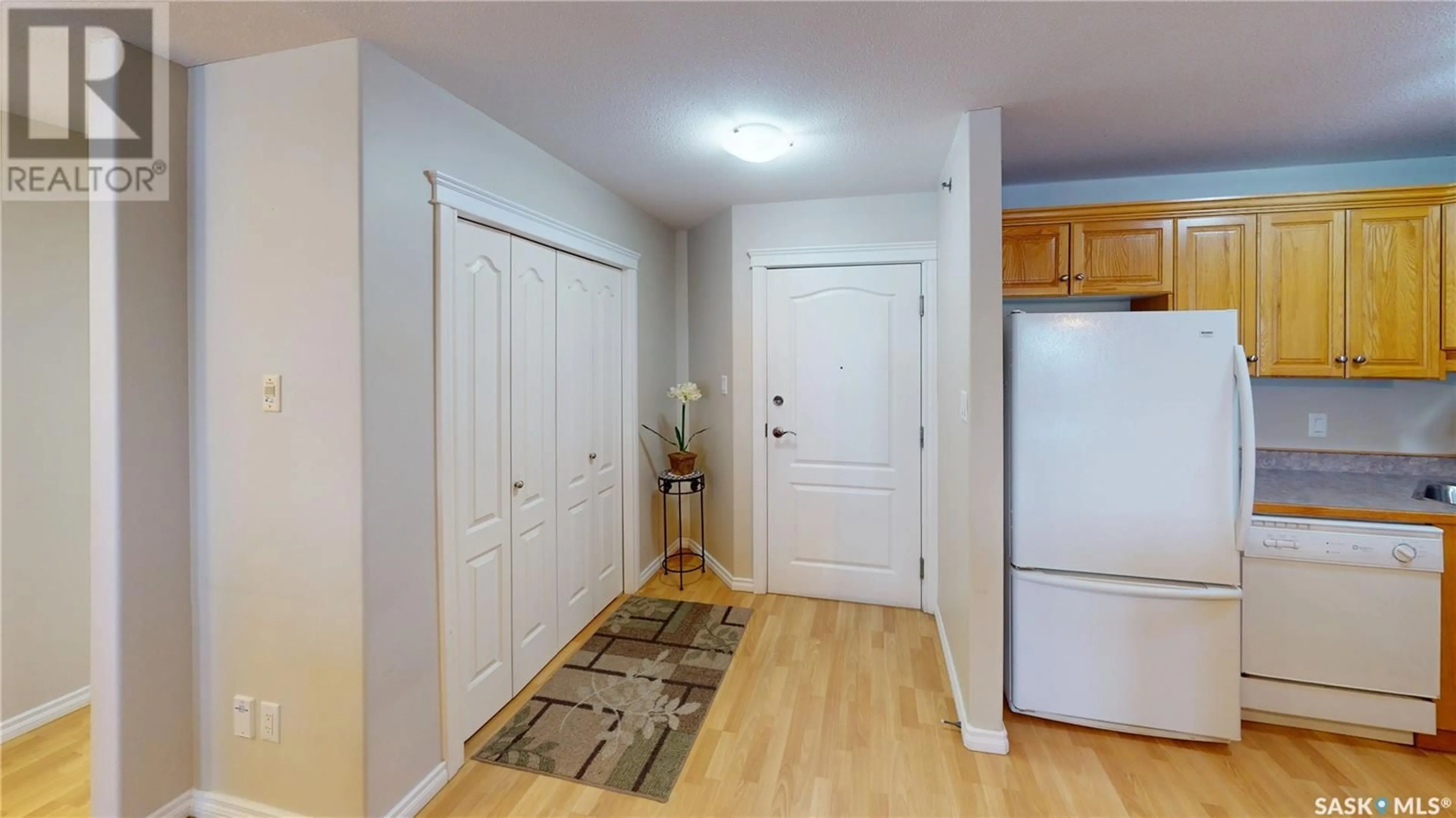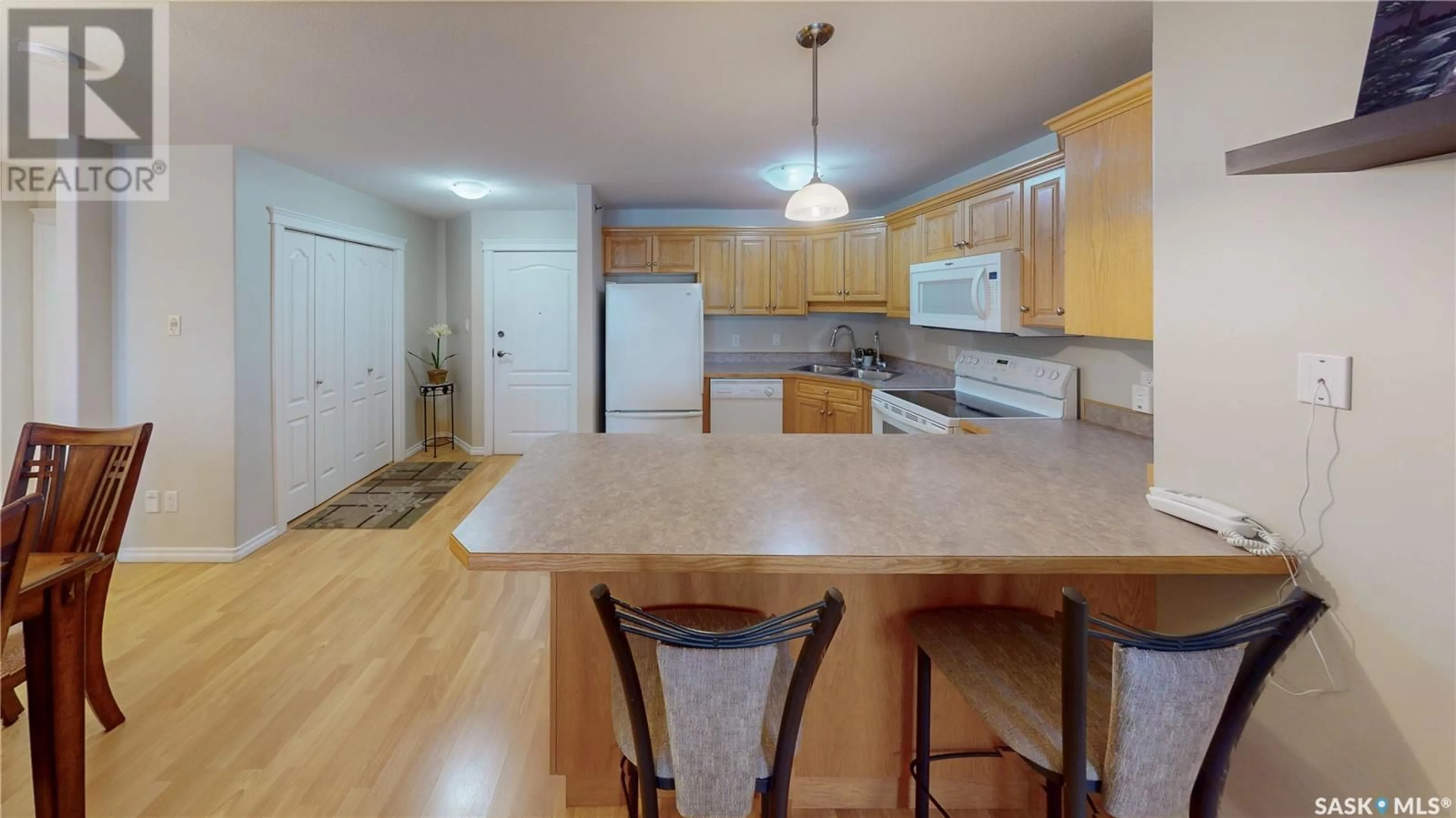408 2909 Arens ROAD E, Regina, Saskatchewan S4V3A8
Contact us about this property
Highlights
Estimated ValueThis is the price Wahi expects this property to sell for.
The calculation is powered by our Instant Home Value Estimate, which uses current market and property price trends to estimate your home’s value with a 90% accuracy rate.Not available
Price/Sqft$296/sqft
Est. Mortgage$1,288/mo
Maintenance fees$391/mo
Tax Amount ()-
Days On Market8 days
Description
Welcome to unit 408 at 2909 Arens Road East in the Wood Meadows neighborhood close to restaurants, shopping, grocery stores, medical offices and all the amenities the east end has to offer! This 2 bedroom 2 bathroom, 1012 square foot top floor suite is in the Meadow Park Place condo complex and is an apartment style condo that was built in 2002. This lovely building has a grand amenities room with plenty of tables and chairs, a pool and shuffleboard tables, couches and tv area and a kitchen. There is also an exercise room attached! You have one exclusive underground parking spot with storage as well as a car wash bay and visitor parking.The condo fees are $391 a month and include common area maintenance, exterior building maintenance, garbage, common insurance, lawn care, reserve fund, sewer, snow removal and water. This building is also wheelchair accessible! You enter the 4th floor suite into the foyer with a coat closet. Next is the kitchen with ample counter and cupboard space, a sit up area in the peninsula of the kitchen and included fridge, stove, microwave hood fan and dishwasher. The open concept seamlessly flows into the dining area with room for a table and chairs. The south east facing living room is bright with modern laminate flooring and access to your private balcony with a natural gas BBQ hookup that is the perfect place to watch the stunning sunrises. The door to the utility room is also located here. It houses the owned furnace and rented gas water heater and softener. The primary bedroom is spacious with a plush carpet, a walk through closet and a 3 piece ensuite bathroom with an updated toilet and taps. There is also another great sized bedroom with a closet! The main 4 piece bathroom is next, also with a new toilet and taps. Finishing off the unit is the laundry room with even more storage space and an included whirlpool washer and dryer! This condo also features central air conditioning! (id:39198)
Property Details
Interior
Features
Main level Floor
Foyer
5 ft ,5 in x 6 ftKitchen
10 ft ,3 in x 8 ft ,5 inDining room
8 ft x 6 ft ,5 inLiving room
13 ft ,8 in x 11 ft ,3 inCondo Details
Amenities
Exercise Centre
Inclusions
Property History
 45
45



