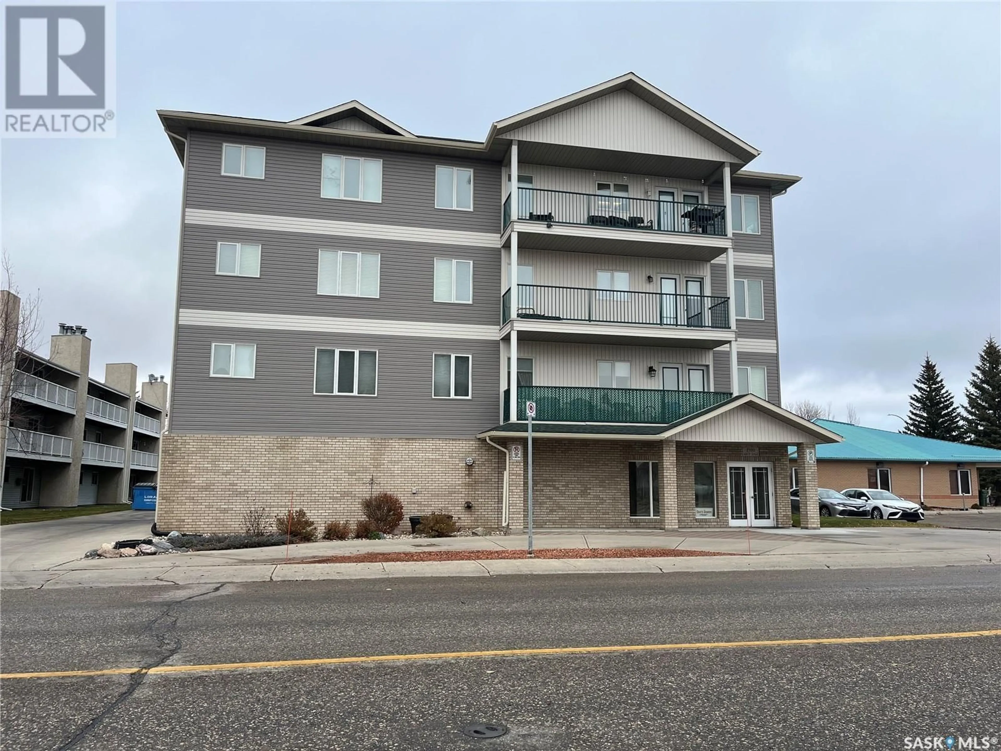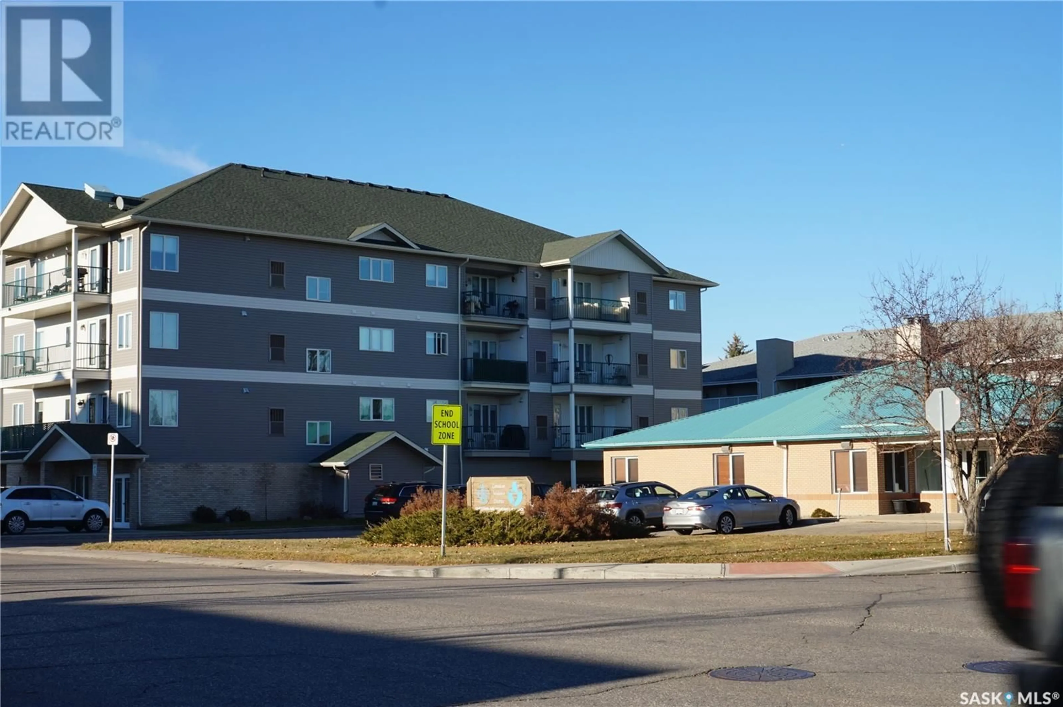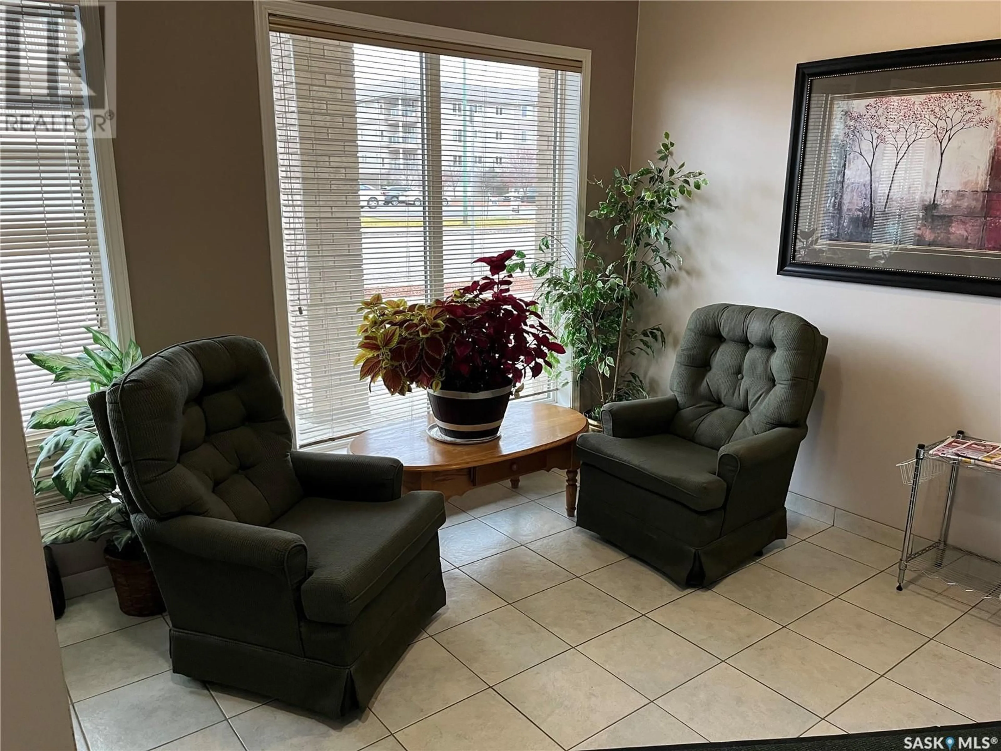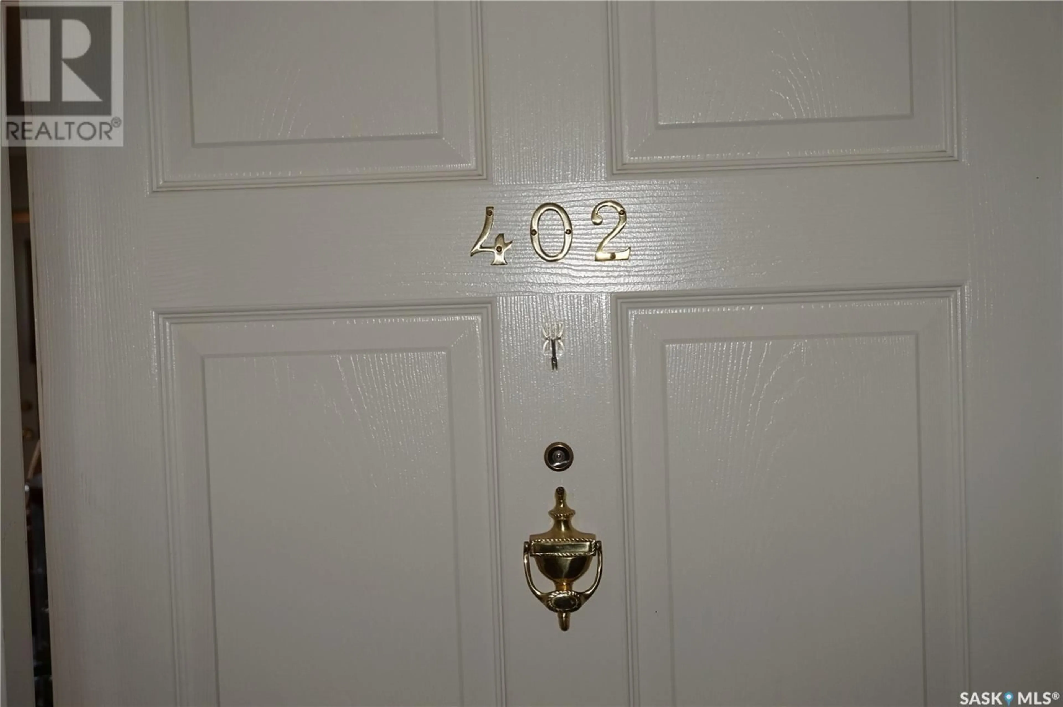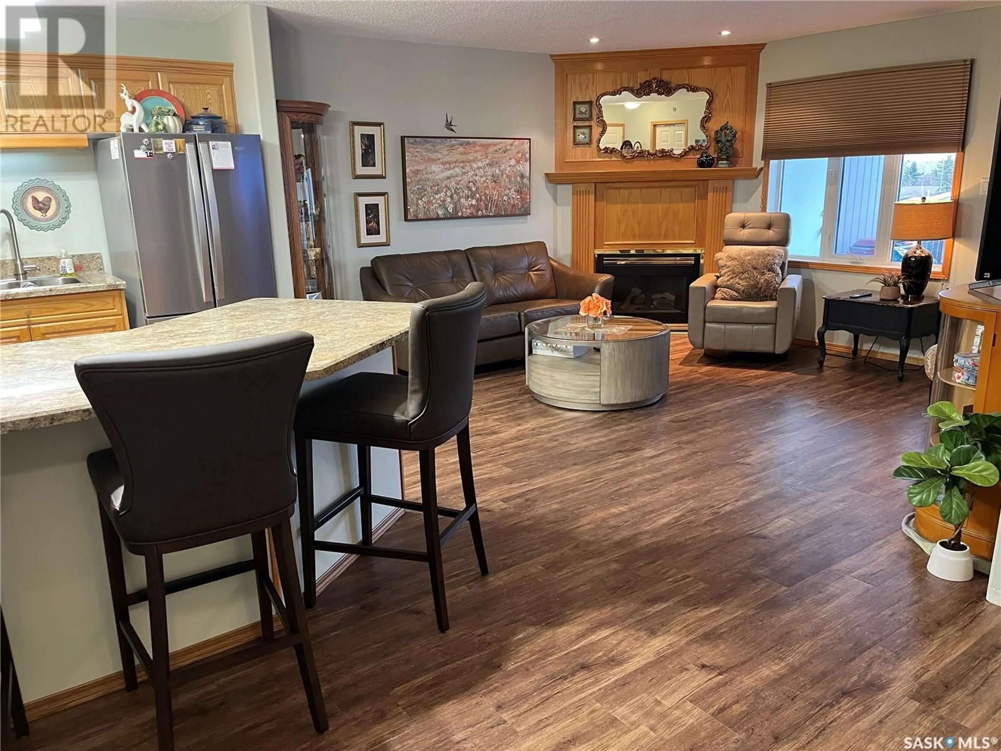402 2930 ARENS ROAD E, Regina, Saskatchewan S4V1N8
Contact us about this property
Highlights
Estimated ValueThis is the price Wahi expects this property to sell for.
The calculation is powered by our Instant Home Value Estimate, which uses current market and property price trends to estimate your home’s value with a 90% accuracy rate.Not available
Price/Sqft$243/sqft
Est. Mortgage$1,069/mo
Maintenance fees$476/mo
Tax Amount ()-
Days On Market63 days
Description
This must-see, top-floor, two-bedroom, two-bath condo in Wood Meadows offers a blend of modern upgrades and convenient amenities, making it the perfect sanctuary for comfortable living. It includes two heated garage parking spots and a balcony overlooking W.F. Ready Park. Step inside to discover the spacious foyer, open floor plan, and kitchen with bistro seating. Dining area and stainless steel appliances. The living room features plenty of natural light, vinyl flooring, a fireplace, and a garden door to the balcony. There is an in-unit, walk-in laundry room with an extra cupboard for storage. The hallway to the bedrooms continues with vinyl flooring, offering durability and easy maintenance while adding elegance to the ambiance. Unwind in the comfort of your primary bedroom, which has plenty of closet space and an ensuite bathroom. A second bedroom, or a home office, provides versatility for guests, ensuring ample space for all your needs. Please don't worry about maintenance, as this condo has a new furnace (2023) and an owned water softener. The heated street-level garage, elevator, and guest parking are added conveniences. Walking distance to schools, parks, transit, and all amenities. Call today for a private viewing and make this sparkling condo your next home! (id:39198)
Property Details
Interior
Features
Main level Floor
Living room
14 ft x 13 ft ,6 inKitchen
9 ft x 8 ft ,2 inDining room
9 ft x 8 ft ,2 inPrimary Bedroom
14 ft x 11 ft ,2 inCondo Details
Inclusions
Property History
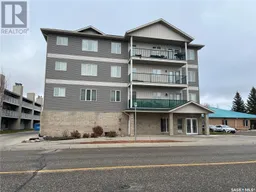 32
32
