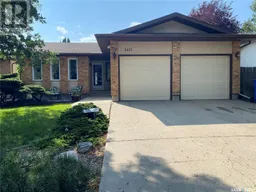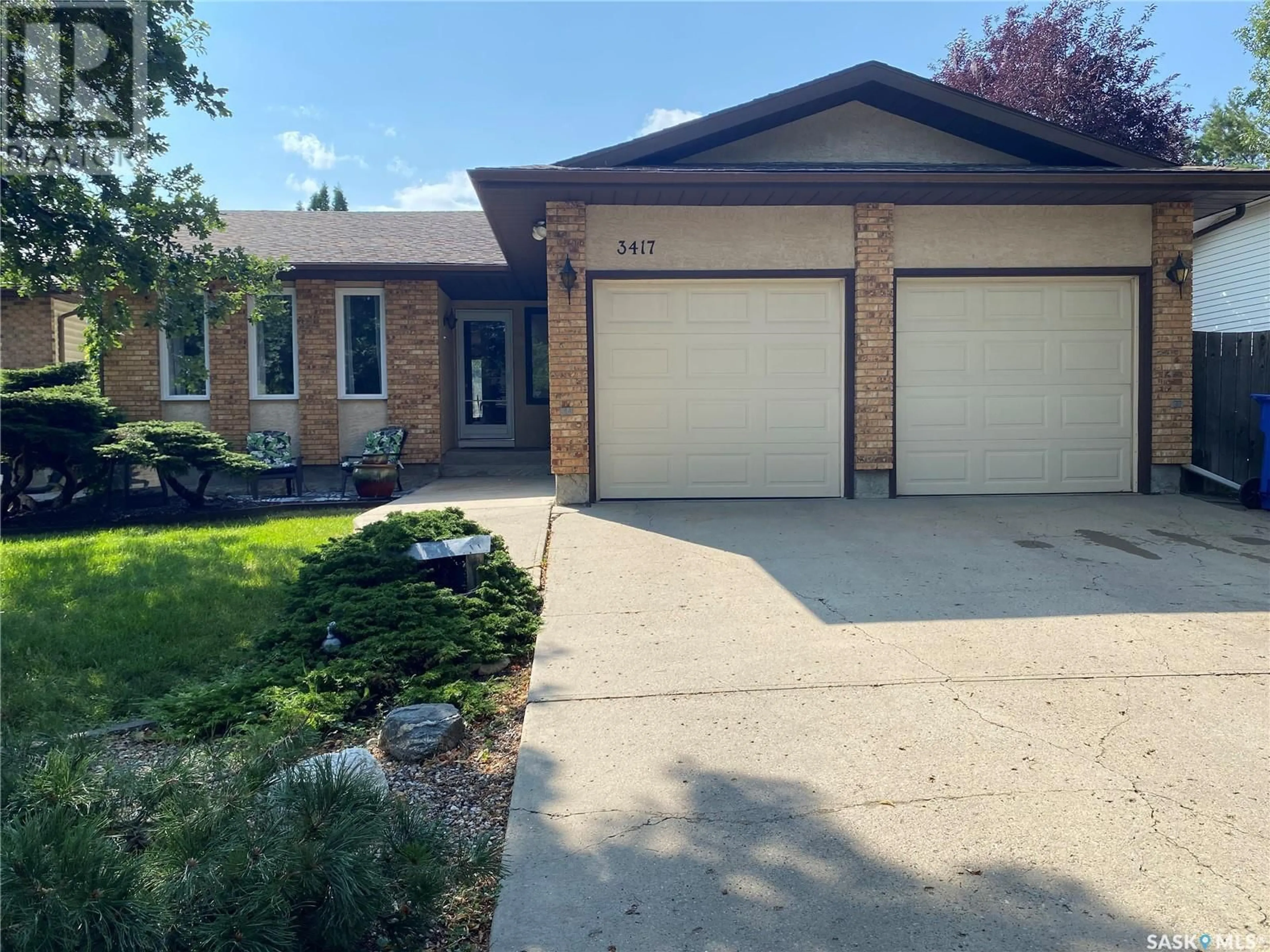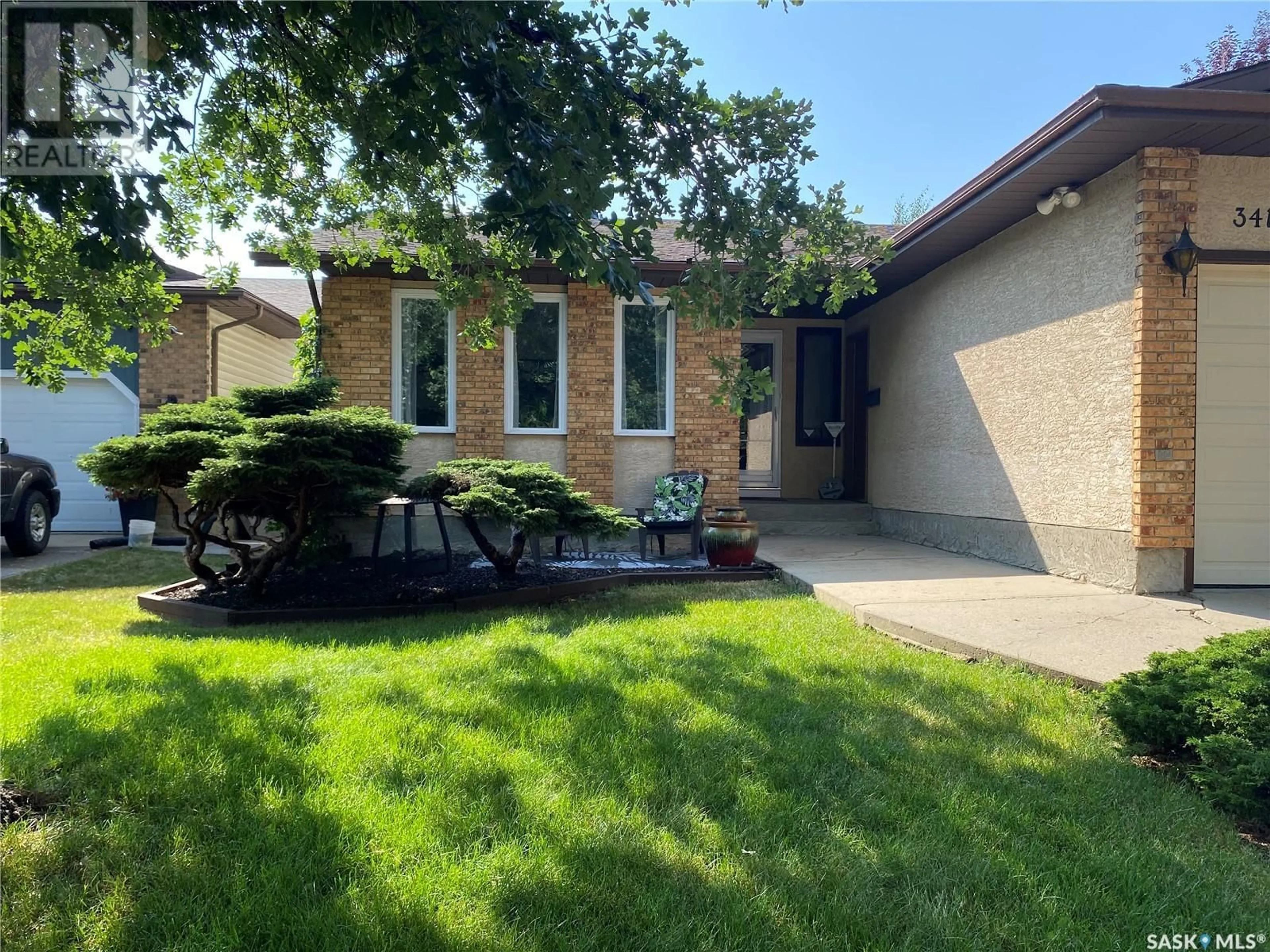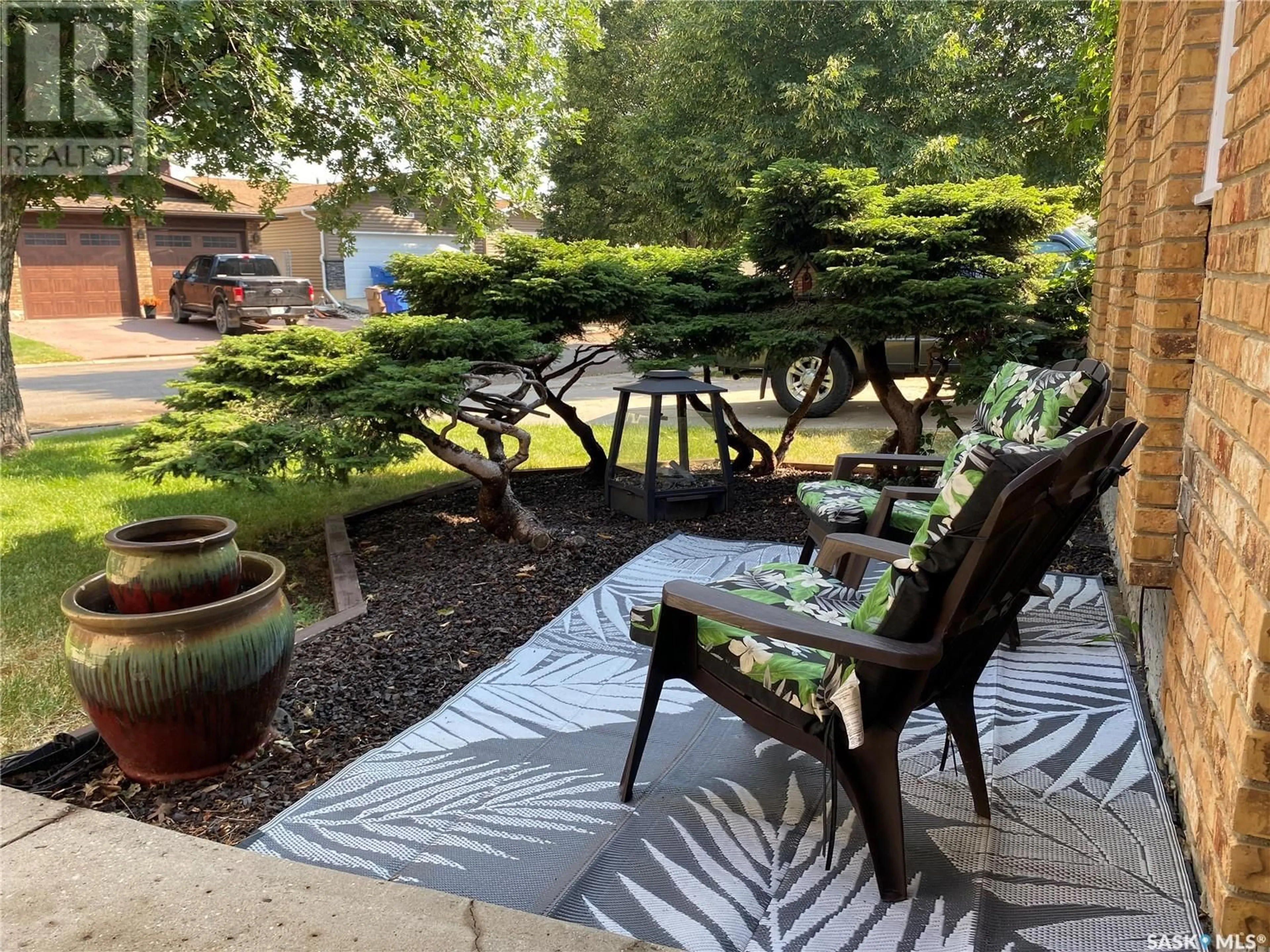3417 Parkland DRIVE E, Regina, Saskatchewan S4V1W2
Contact us about this property
Highlights
Estimated ValueThis is the price Wahi expects this property to sell for.
The calculation is powered by our Instant Home Value Estimate, which uses current market and property price trends to estimate your home’s value with a 90% accuracy rate.Not available
Price/Sqft$320/sqft
Days On Market3 days
Est. Mortgage$1,868/mth
Tax Amount ()-
Description
This is a spacious family bungalow in the wonderful neighbourhood of Wood Meadows. Upon entering you will find the bright, spacious living room, perfect for relaxing in the morning sunshine. The large eat-in kitchen offers plenty of room for food prep on the upgraded counter tops and plentiful storage in the numerous cabinets. The kitchen overlooks the awesome family room complete with an attractive wood burning fireplace. These spaces together are perfect for entertaining. The family room has direct access to a wonderful deck in the back yard. The primary bedroom is very large and features a 4 piece ensuite. The other two bedrooms on the main floor are also a generous size. The main bathroom and the laundry area complete the main floor. Most of the main floor has been recently painted. The basement features another family room large enough to include a comfy TV area, a bar area and plenty of room for exercise equipment. The window in the room currently used as a bedroom in the basement does not meet legal egress requirements. The basement 3 piece bathroom was recently renovated with an upgraded vanity, shower and flooring. As a bonus there is a den off of the family room which makes a great office or craft room. Storage is not a problem in this spacious home as the basement also features a very large workshop/storage area. This home also features a spacious double attached garage. This truly is a great family home in a terrific neighbourhood. Call Salesperson for more details an to make an appointment. (id:39198)
Property Details
Interior
Features
Basement Floor
Family room
18 ft ,6 in x 13 ft ,9 inBedroom
9 ft ,9 in x 12 ft ,9 inDen
13 ft x 11 ft ,5 in3pc Bathroom
Property History
 44
44


