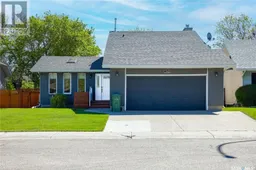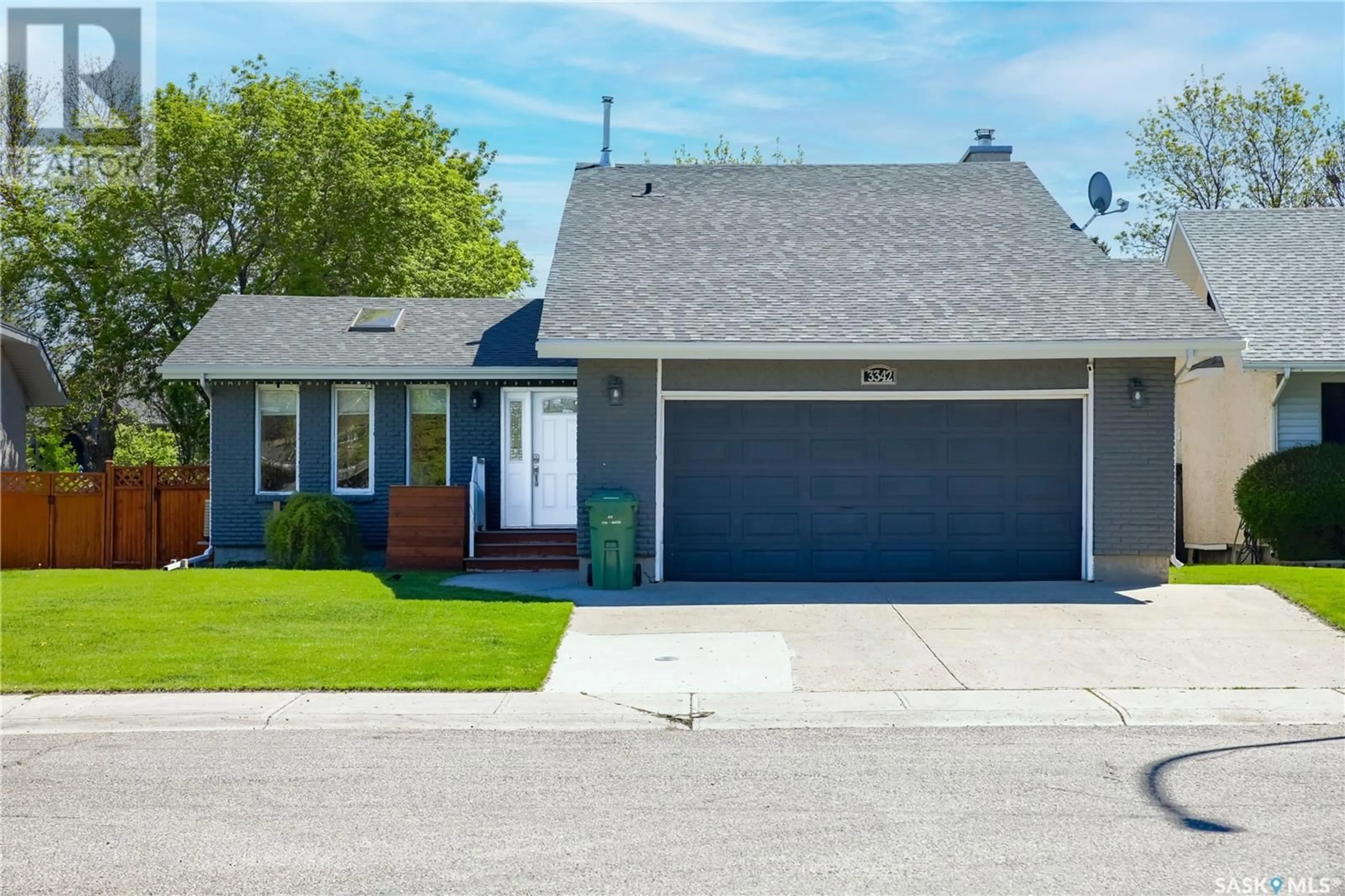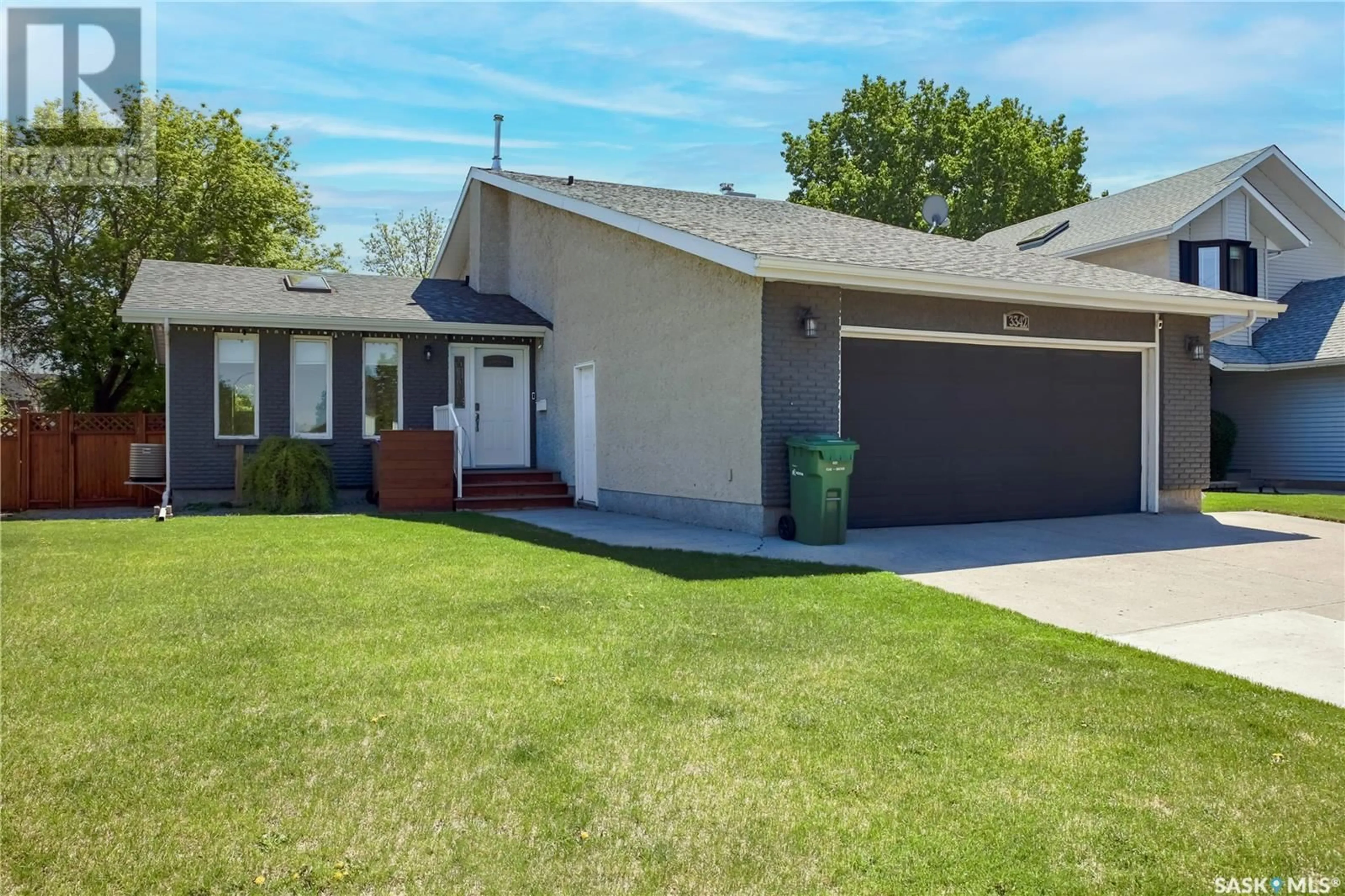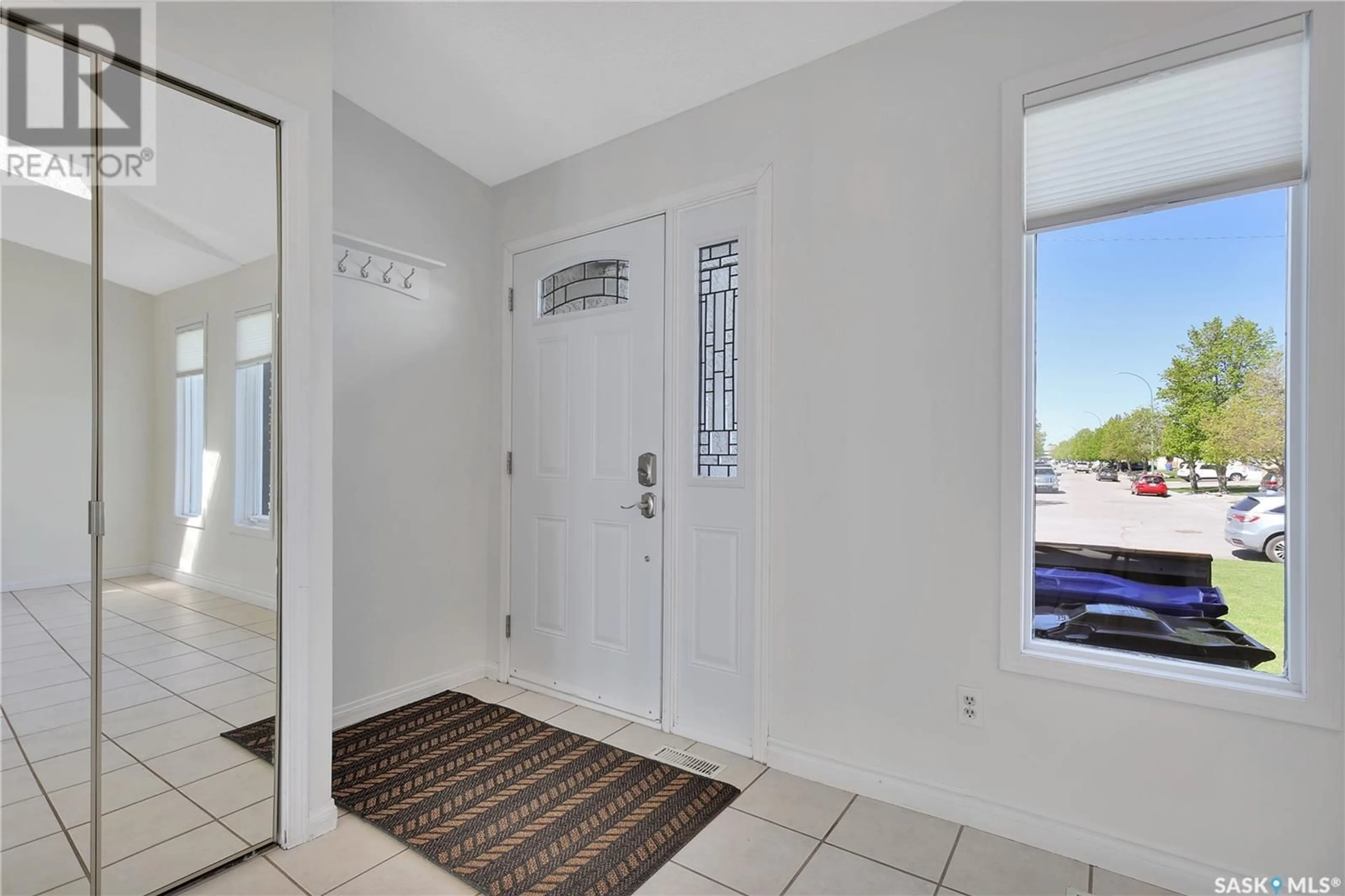3342 Phaneuf CRESCENT E, Regina, Saskatchewan S4V1V4
Contact us about this property
Highlights
Estimated ValueThis is the price Wahi expects this property to sell for.
The calculation is powered by our Instant Home Value Estimate, which uses current market and property price trends to estimate your home’s value with a 90% accuracy rate.Not available
Price/Sqft$291/sqft
Days On Market65 days
Est. Mortgage$1,997/mth
Tax Amount ()-
Description
This home I have named “The Backyard Beauty!” 3342 Phaneuf Crescent is a fantastic 1596 square foot 4 bedroom, 4 level split home with a double attached garage. It also includes 3 bathrooms. This home is wonderfully situated on an oversized lot at the end of a quiet street with only 1 neighbour on either side of you. As you walk into the main floor it features cathedral ceilings with 2 skylights. It is an open concept with a kitchen, dining room & a breakfast nook. Upstairs you will find 3 bedrooms including the master. Attached to it is a 3 piece en suite. A 4 piece bathroom that was recently updated finishes off this floor. From the kitchen you can view straight down into an oversized sunken living room with large windows & custom built cabinets that surround the wood fireplace. To the right you find a recently updated bathroom & your own laundry room! This floor is finished up with a 4th bedroom/ office with a murphy bed, plenty of shelving, a closet, & another large window. The downstairs has also had work done to it with a wood feature wall. This space has options whether you use it as an extra space for kids, an exercise room, or a 2nd family room. Now to the BACKYARD!!! The Owners have spent 10’s of thousands of dollars to create the Backyard! The detail, quality & practicality is impressive! We have direct access from the main floor through the twin doors that lead onto the maintenance free laminate decking. The pool is 8 by 14 foot. The owners state it was purchased for over $20,000 & the fireplace cost about $10,000. You will also see the stone counter top with a natural gas Bbq embedded inside. Around the Bbq is a beautiful stone wall. We then have extensive stone work for the patio which at points covers almost the entire width of the backyard! And there is still green space & a shed to boot! This home is also situated close to wonderful schools and all the East End amenities. Updates in Member remarks. Please book your showing today! (id:39198)
Property Details
Interior
Features
Second level Floor
Bedroom
12 6" x 10 4"Laundry room
6 0" x 5 11"2pc Bathroom
5 11" x 6 5"Living room
18 5" x 13 6"Exterior
Features
Property History
 50
50


