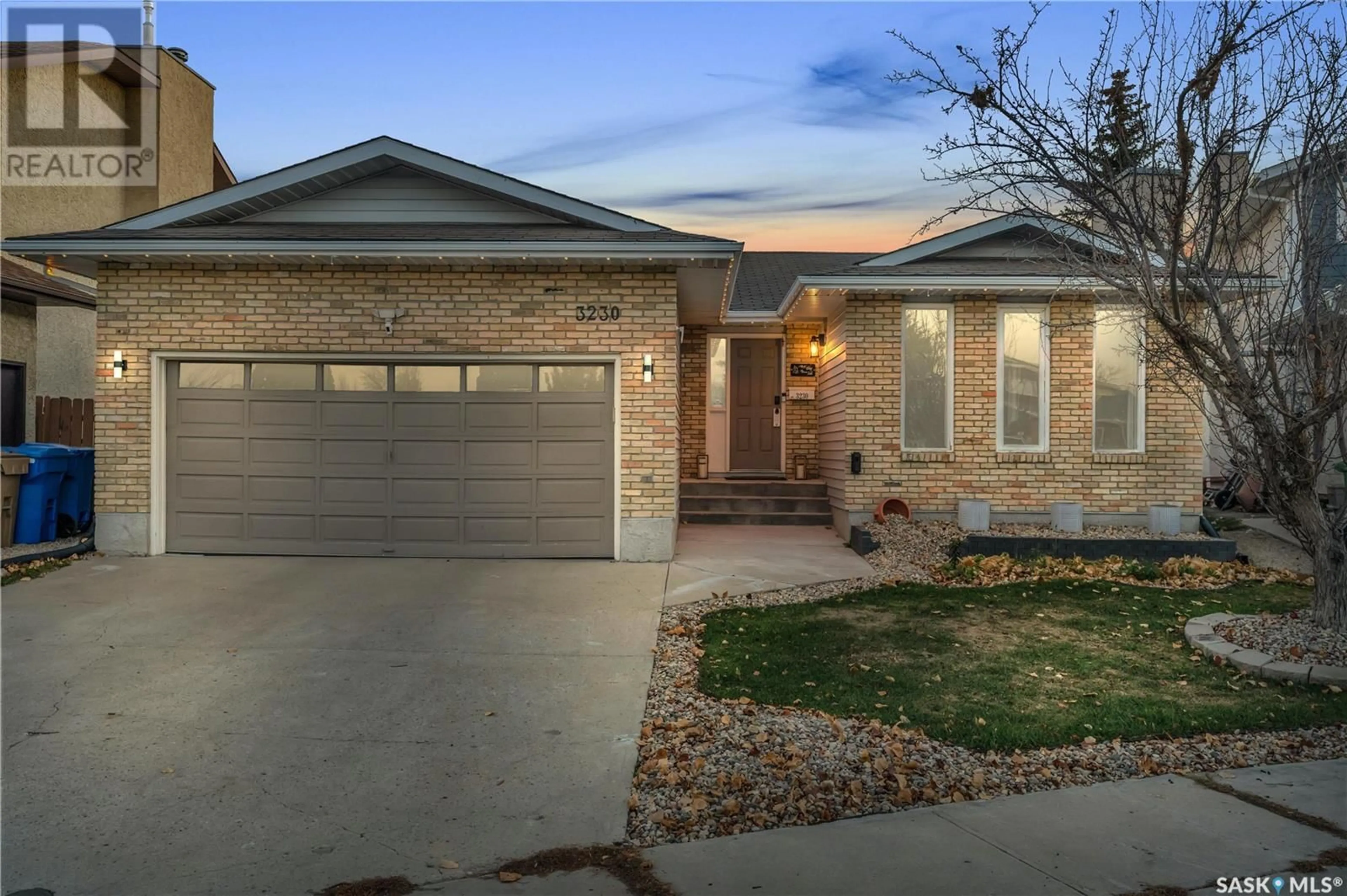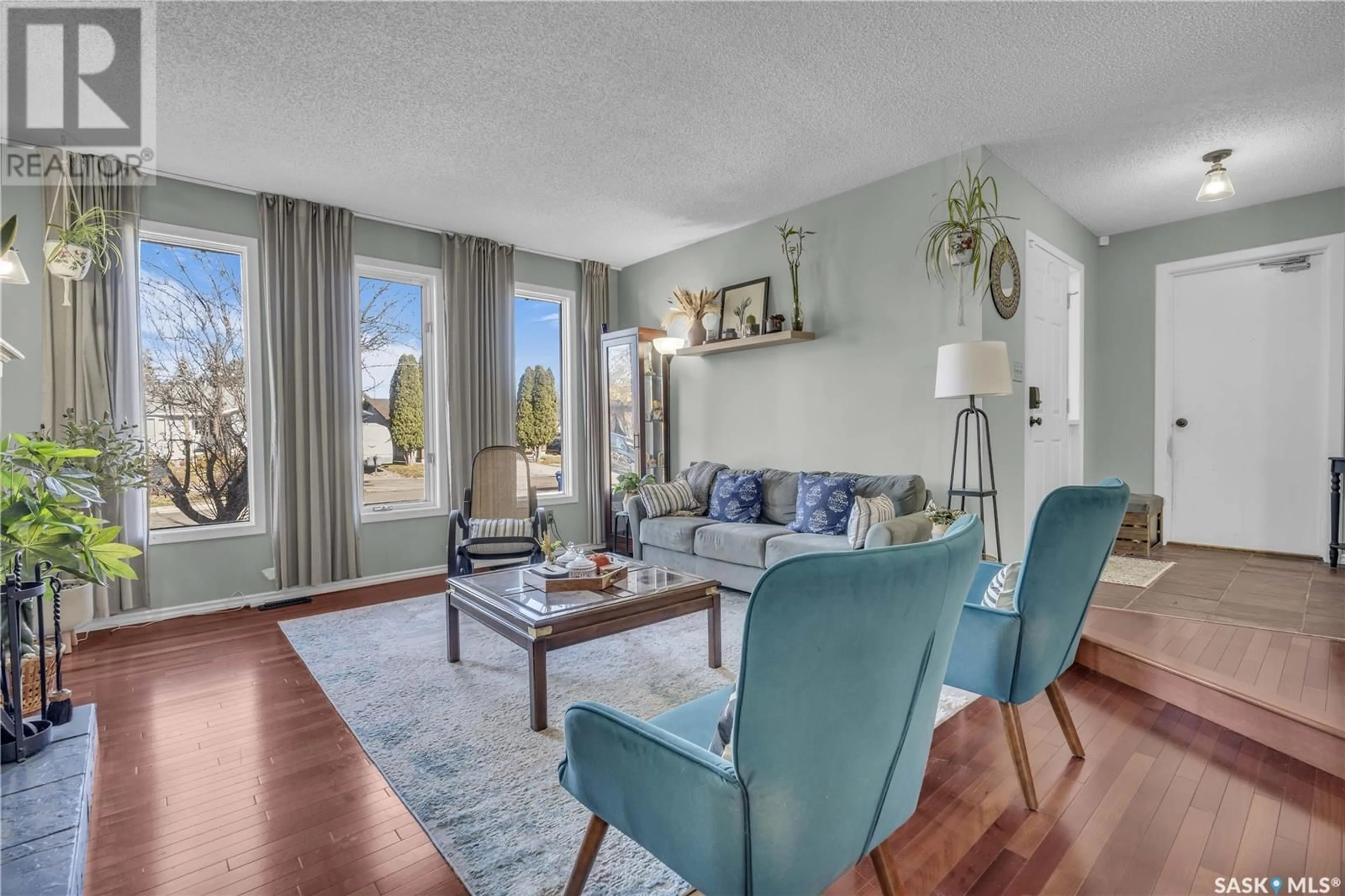3230 Tufts BAY E, Regina, Saskatchewan S4V1V2
Contact us about this property
Highlights
Estimated ValueThis is the price Wahi expects this property to sell for.
The calculation is powered by our Instant Home Value Estimate, which uses current market and property price trends to estimate your home’s value with a 90% accuracy rate.Not available
Price/Sqft$312/sqft
Est. Mortgage$1,887/mo
Tax Amount ()-
Days On Market7 days
Description
3230 E Tufts Bay located in the desirable Wood Meadows neighbourhood! Amid all east end amenities, this charming property sits on a quite cut-de-sac next to a park, with walking paths that lead to nearby schools—perfect for families. Upon entering, you’ll find a spacious and very soothing living room bathed in natural light from south-facing windows, complete with a cozy wood-burning fireplace. The adjacent dining room flows into the kitchen, which offers ample cabinetry and workspace, along with a seamless patio door that leads to the backyard. The main floor also features two bathrooms, three bedrooms, and a convenient laundry room. Head downstairs to discover even more living space in the basement. This versatile area can serve as a rec room, exercise space, or playroom, and features a sit-up wet bar—great for entertaining! This level also includes a 3-piece bathroom and a den/bedroom, plus a large utility room for extra storage. Step outside to the fully fenced backyard, where you’ll find a lovely concrete stamped patio off the composite deck , perfect for enjoying the warmer months. The insulated double garage provides direct entry into the home for your convenience. This house is ready for a new family to make it their own. (id:39198)
Property Details
Interior
Features
Main level Floor
Laundry room
5'5 x 7'23pc Bathroom
4'9 x 4'94pc Bathroom
4'11 x 8'9Bedroom
10'9 x 11'8Property History
 19
19

