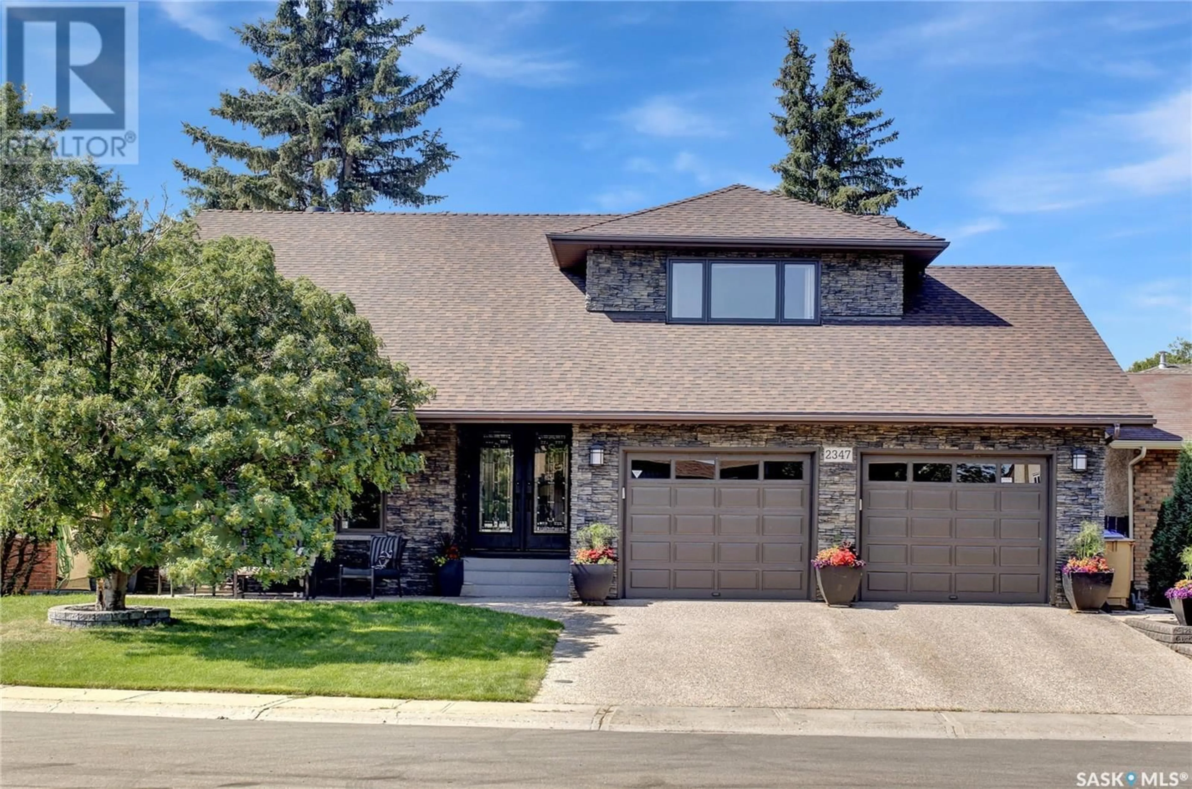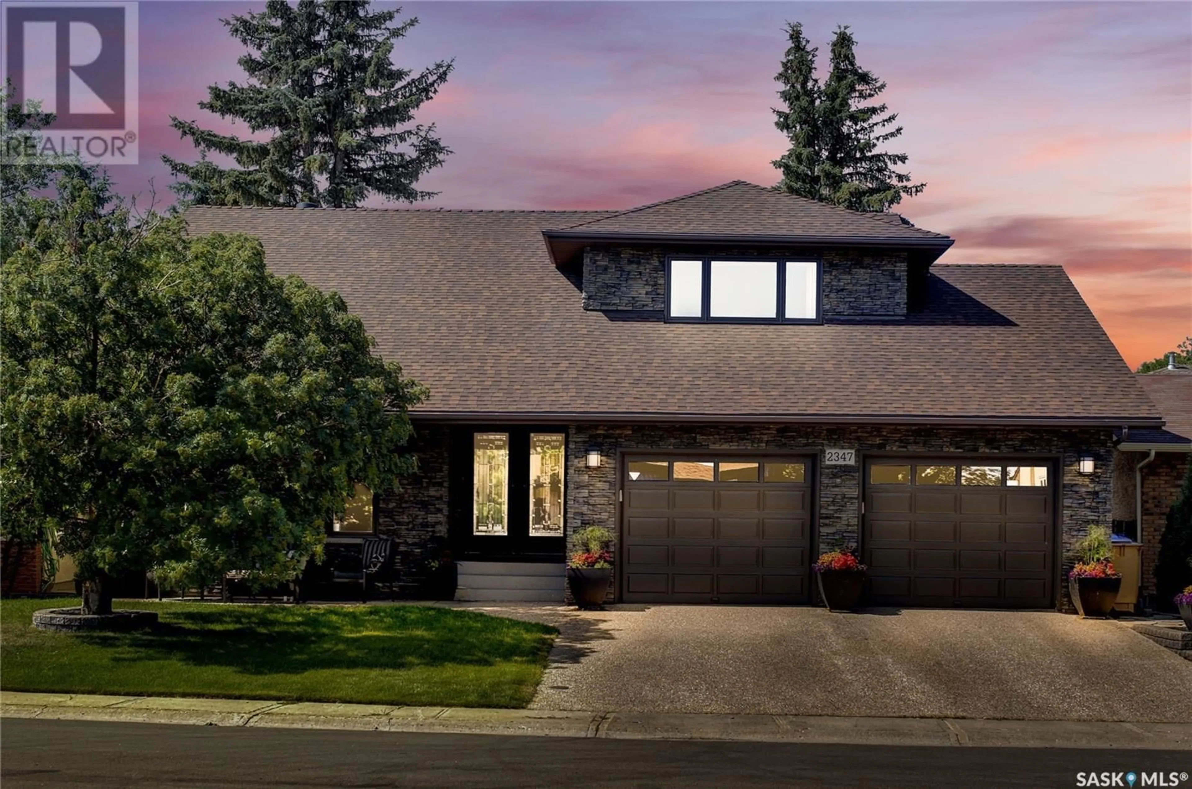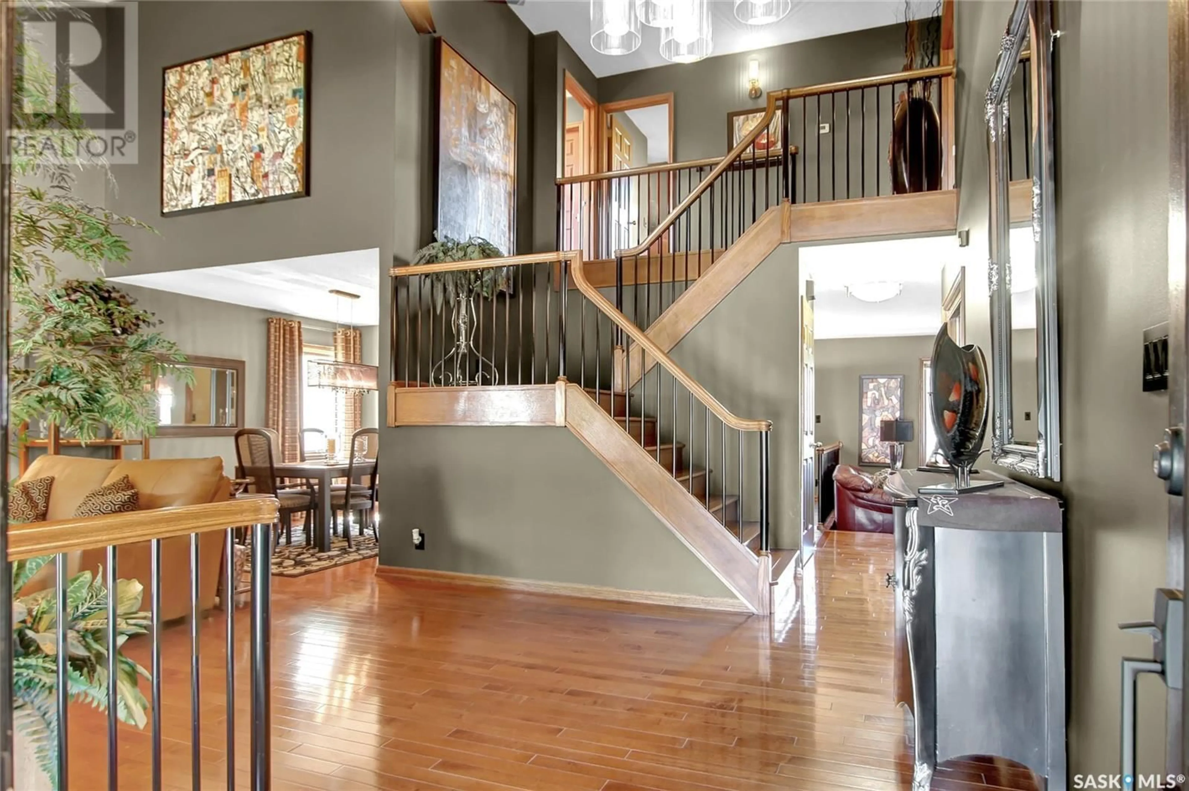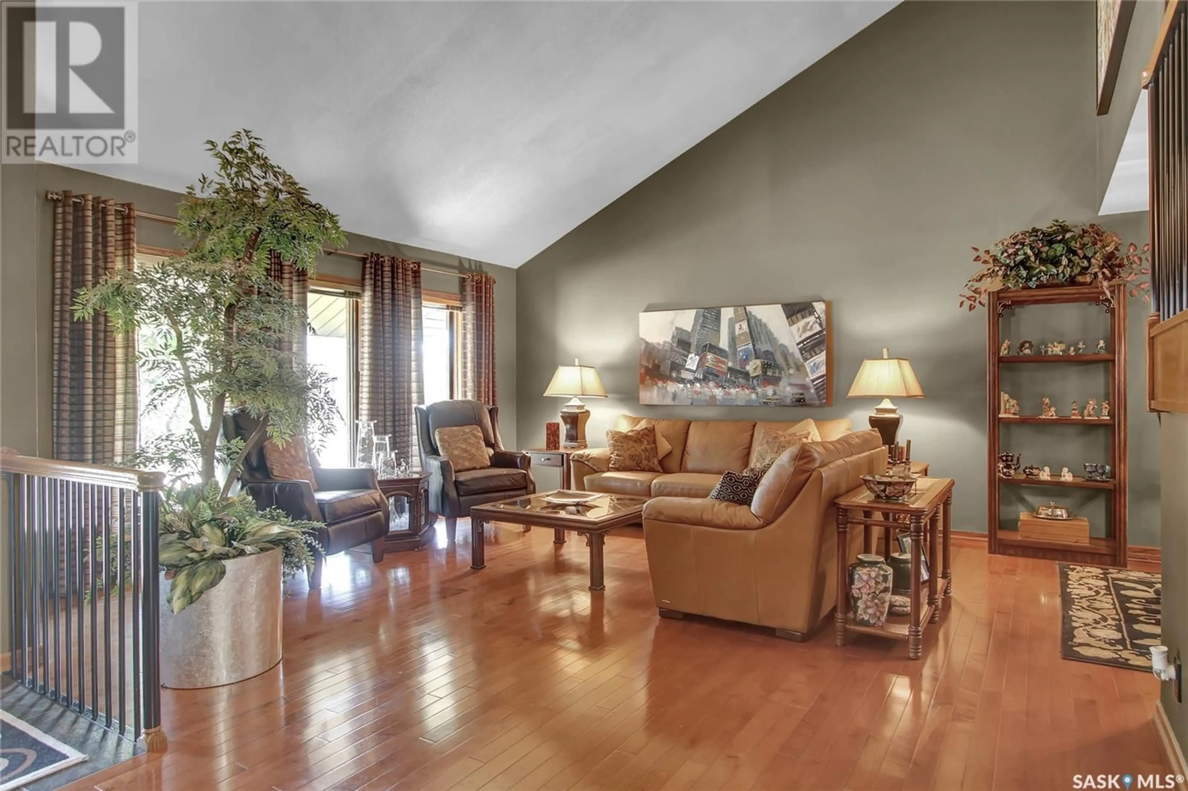2347 Brodie BAY E, Regina, Saskatchewan S4V0V1
Contact us about this property
Highlights
Estimated ValueThis is the price Wahi expects this property to sell for.
The calculation is powered by our Instant Home Value Estimate, which uses current market and property price trends to estimate your home’s value with a 90% accuracy rate.Not available
Price/Sqft$239/sqft
Est. Mortgage$2,834/mo
Tax Amount ()-
Days On Market178 days
Description
Magnificent two storey home backing south & located on a quiet cul-de-sac close to all east end amenities. Great street appeal with newer stacked stone front & upgraded shingles. Spacious front entry with soaring vaulted ceilings. Hardwood flooring in living room and formal dining room. Excellent kitchen with oak cabinetry, granite counter tops, upgraded SS appliances, 5 burner gas cook top, built-in double oven, built-in microwave, beautiful SS range hood, large eating area with patio doors opening onto a tiered maintenance free deck with built-in lighting, that overlooks a manicured backyard. Hardwood floors and wood burning fireplace in family room. French doors open into den/office with HW floors and patio doors opening into the hot tub room. Laundry room has a sink & built-in cabinets. Half bath complete the main floor. Upper level has three good sized bedrooms plus two full bathrooms. Double French doors open into huge primary bedroom that has a spa like bathroom with huge glass shower, deep stand alone tub, plus huge walk-in closet with built-in cabinetry. Second and third bedrooms have jack & jill full bathroom. Basement is professionally developed with French doors opening into a media room, wet bar in great recroom, three piece bathroom plus storage/furnace room. Gorgeous backyard with built-in stacked stone gas fireplace, and conversation area. This is truly a great place to call home! (id:39198)
Property Details
Interior
Features
Second level Floor
Bedroom
13' x 13'9Bedroom
11'4 x 12'Bedroom
10' x 11'44pc Bathroom
Property History
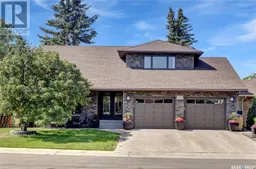 41
41
