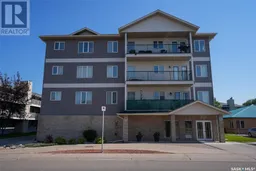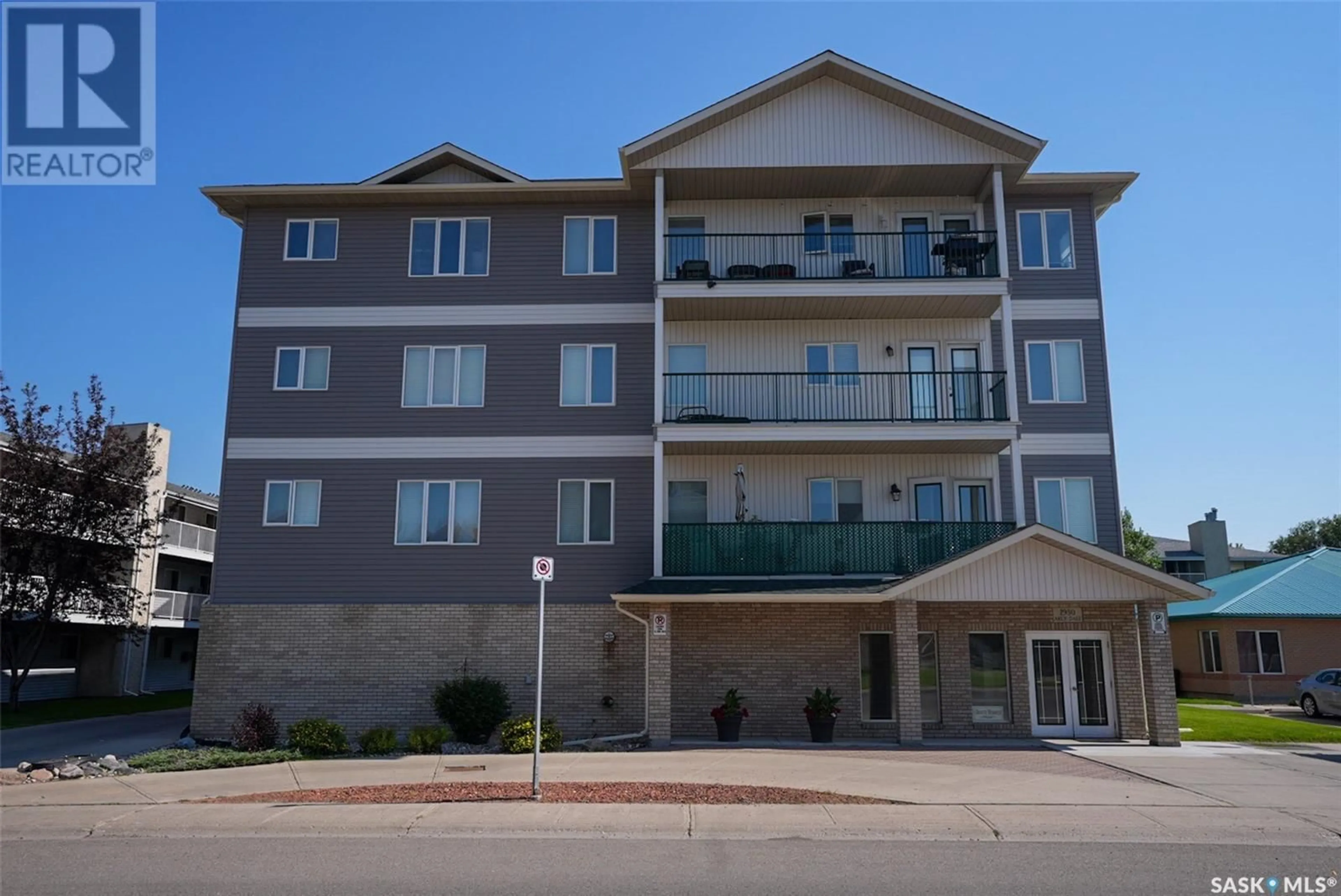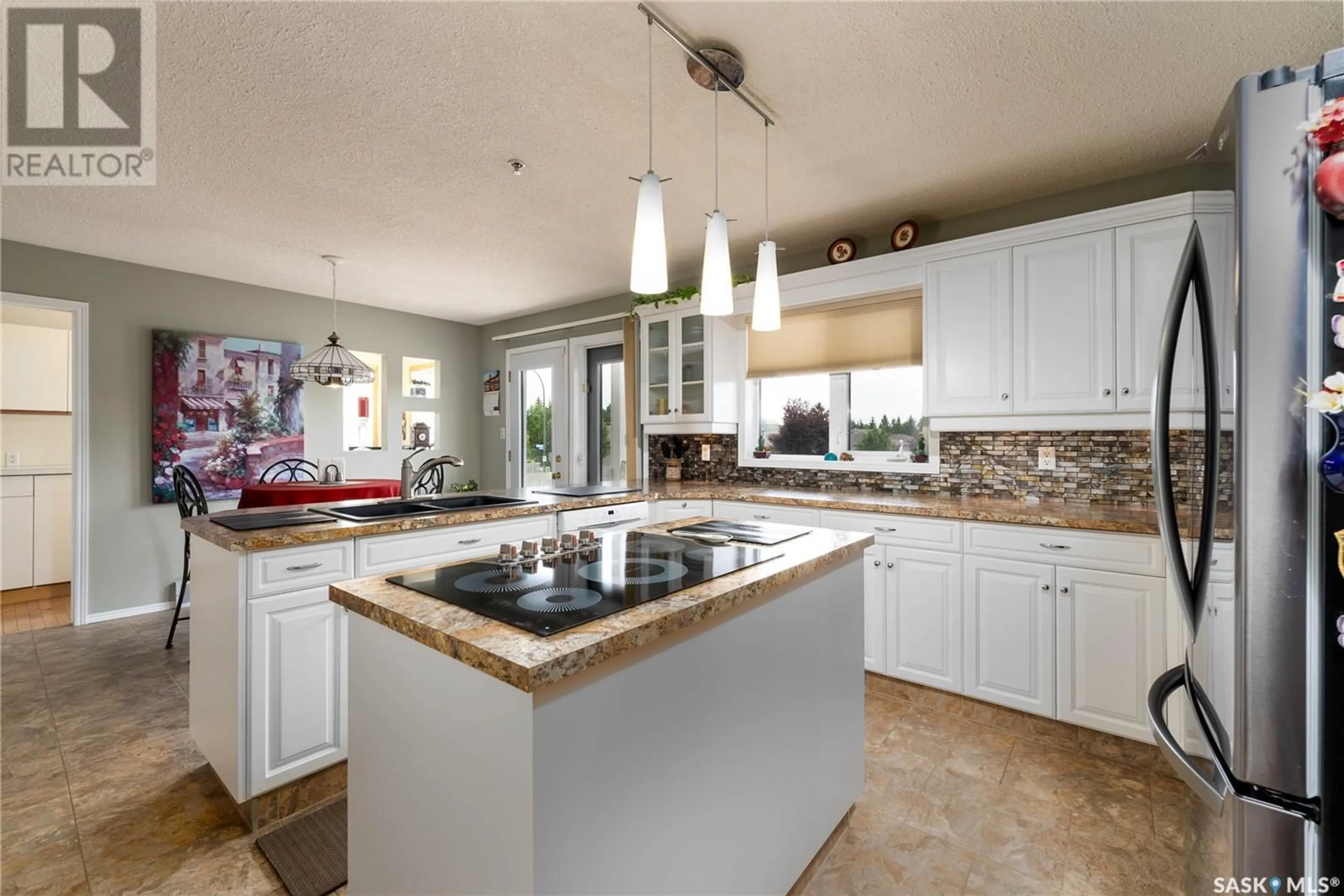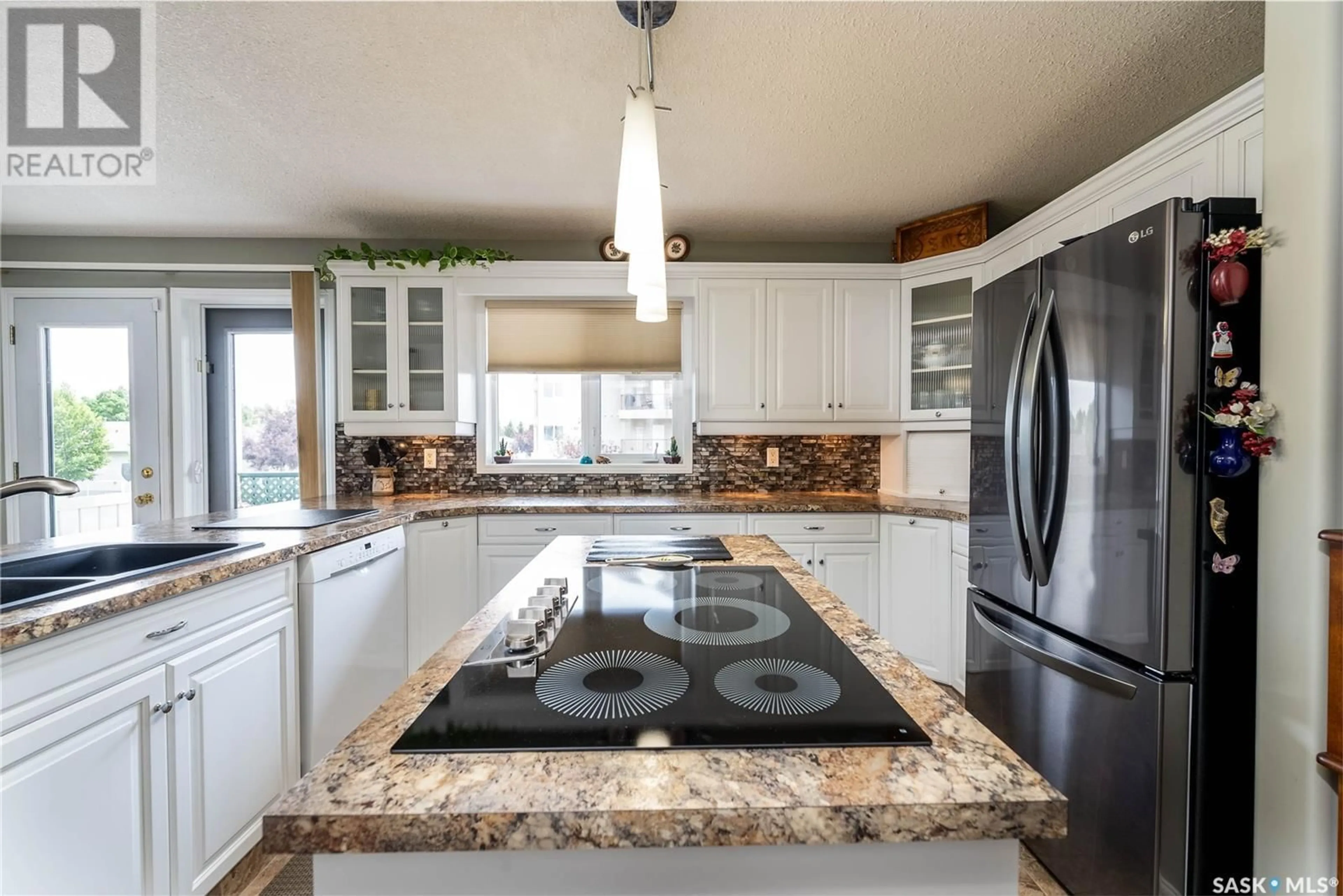201 2930 Arens ROAD, Regina, Saskatchewan S4V1N8
Contact us about this property
Highlights
Estimated ValueThis is the price Wahi expects this property to sell for.
The calculation is powered by our Instant Home Value Estimate, which uses current market and property price trends to estimate your home’s value with a 90% accuracy rate.Not available
Price/Sqft$237/sqft
Days On Market17 days
Est. Mortgage$1,417/mth
Maintenance fees$647/mth
Tax Amount ()-
Description
Welcome to #201 - 2930 Arens Rd. This stunning 1391 square foot unit is sure to impress! The open concept living area greets you as soon as you enter this warm, clean and inviting condo. The crown molding adds elegance to the room, and the gorgeous hardwood floors appear nearly untouched. Three large south-facing windows provide plenty of natural light, while an electric fireplace adds coziness and warmth to the living area. Entertaining and hosting guests is a breeze because of the seamless flow between the living and dining area. The kitchen is filled with many white cabinets with beautiful crown molding, under cabinet lighting, and a flat stove situated on the island. You may even notice the adorable built-in breadbox. The balcony, located off the kitchen, is ideal for enjoying your morning coffee. This condominium also has a den! This den, unlike many others, is presently used as an office area and receives plenty of natural light. Both bedrooms are nicely sized, with adequate closet space. A fantastic three-piece en-suite is located just off the primary bedroom. The shower is a good size and includes a sit in bench. The main four-piece bathroom is likewise a good size, with a one-piece bathtub that is easy to maintain. Another perk this property offers is the sink and cabinets in the laundry room, how convenient! One underground parking spot with a storage cabinet is also included with this unit. This is a great location in the east end of Regina with many amenities that are easily accessible. Contact your local Realtor® today for a viewing. virtual tour (id:39198)
Property Details
Interior
Features
Main level Floor
Living room
15 ft ,11 in x 22 ft ,10 inLaundry room
8 ft ,1 in x 9 ftDen
12 ft ,4 in x 5 ft ,6 in4pc Bathroom
8 ft ,8 in x 4 ft ,10 inCondo Details
Inclusions
Property History
 20
20


