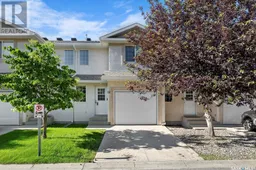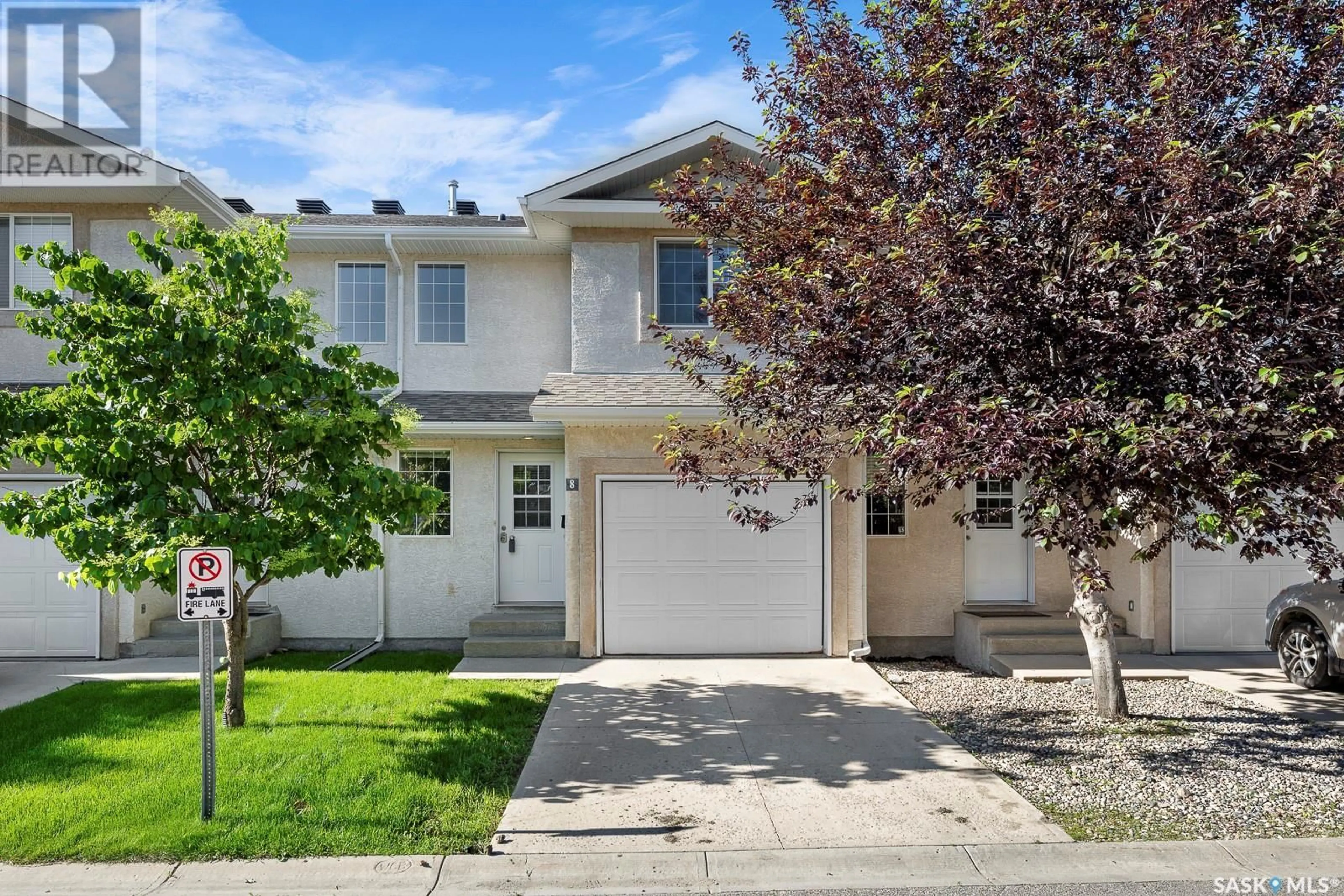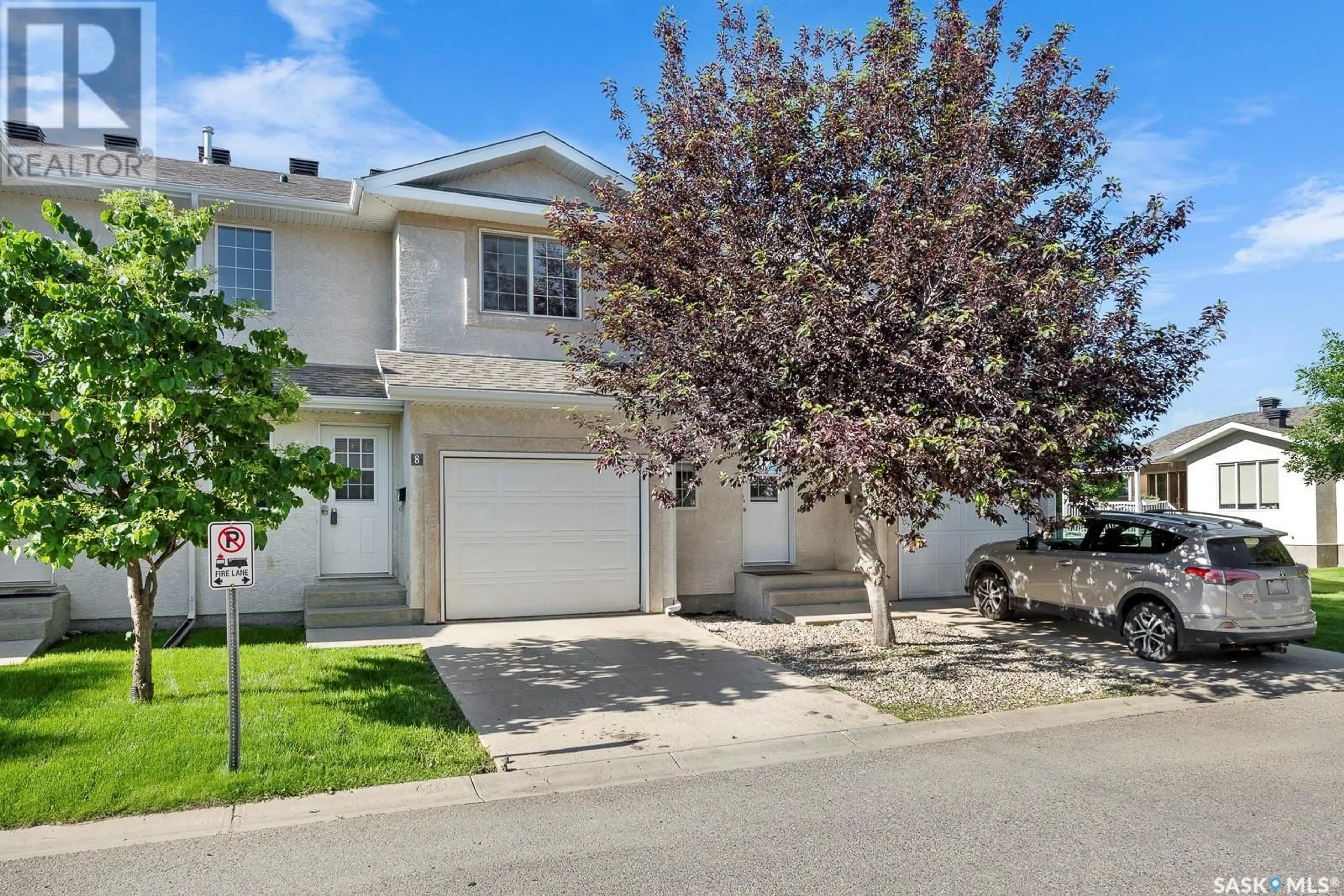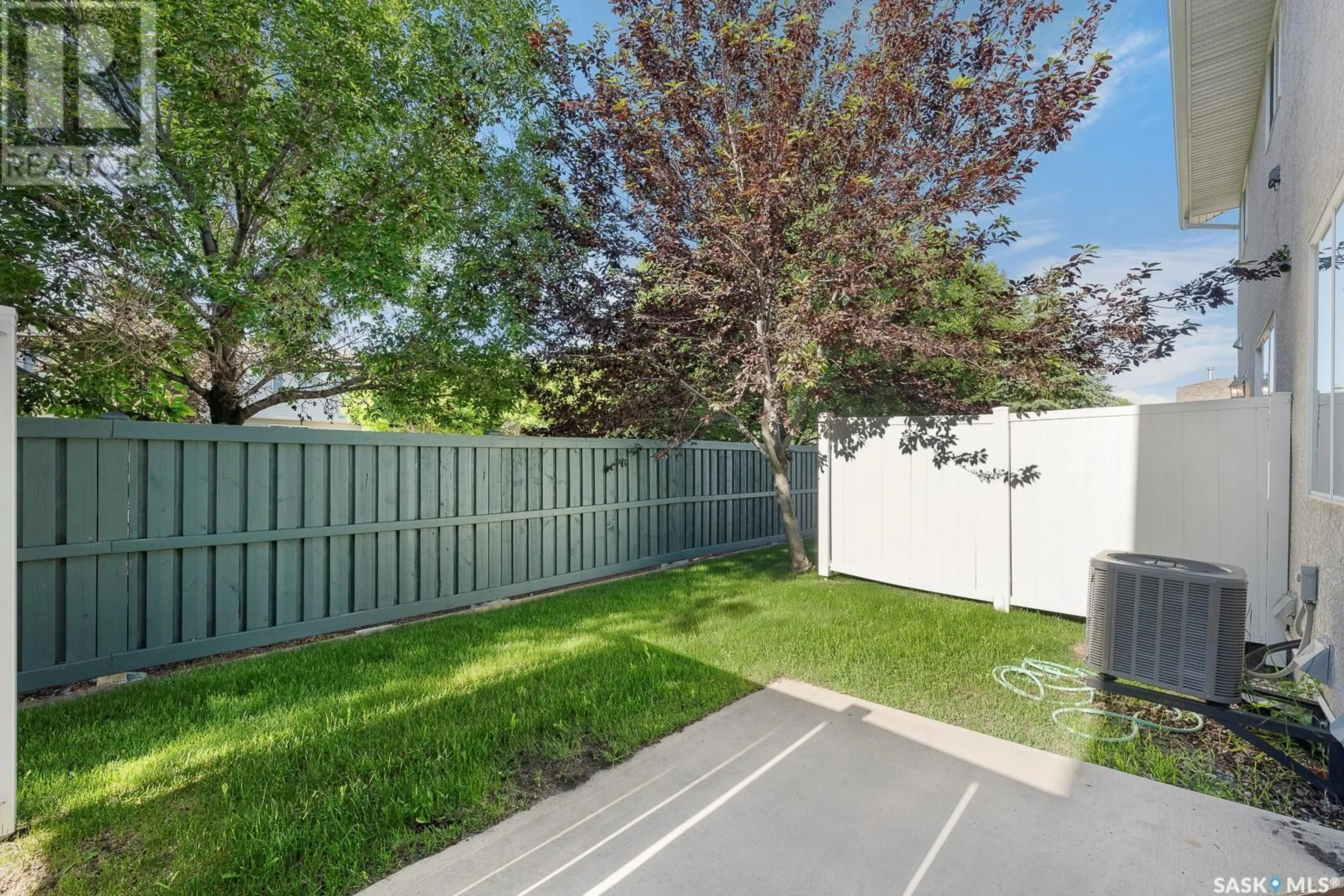8 2801 WINDSOR PARK ROAD, Regina, Saskatchewan S4V1R7
Contact us about this property
Highlights
Estimated ValueThis is the price Wahi expects this property to sell for.
The calculation is powered by our Instant Home Value Estimate, which uses current market and property price trends to estimate your home’s value with a 90% accuracy rate.Not available
Price/Sqft$234/sqft
Est. Mortgage$1,181/mo
Maintenance fees$359/mo
Tax Amount ()-
Days On Market165 days
Description
Welcome to #8-2801 Windsor Park Road. Located in the prestigious and family friendly neighborhood of Windsor Park, this 1171 sq. Ft. 2 storey townhouse condo features brand new luxury vinyl plank flooring, new kitchen and paint throughout main floor and stainless-steel fridge appliances as most recent updates. As you enter you are welcomed by the large foyer that leads directly to the semi open concept kitchen, living and dining room area. Just off the main living space you will find a 2-piece bathroom and direct entry to the single attached garage. Upstairs you will find 3 good sized bedrooms, including a large primary bedroom with walk in closet. Completing the top floor is a 4-piece main bathroom. The basement is open for development and features the laundry space, utility area and roughed in plumbing for a future bathroom. Outside there is a private deck space and grassy area to enjoy the summer nights on. Condo fees include Reserve fund allocation, Common insurance, Landscaping, Snow removal, and garbage collection. Located just blocks from St.Gabriel and Jack Mackenzie School, and all east end amenities, this townhouse would be the perfect space to call home. Don’t miss out on seeing this stunning, affordable and move-in ready townhouse for yourself! (id:39198)
Property Details
Interior
Features
Second level Floor
Bedroom
14 ft ,8 in x 10 ft ,6 in4pc Bathroom
Bedroom
12 ft ,6 in x 9 ft ,6 inBedroom
10 ft ,8 in x 9 ft ,6 inCondo Details
Inclusions
Property History
 19
19


