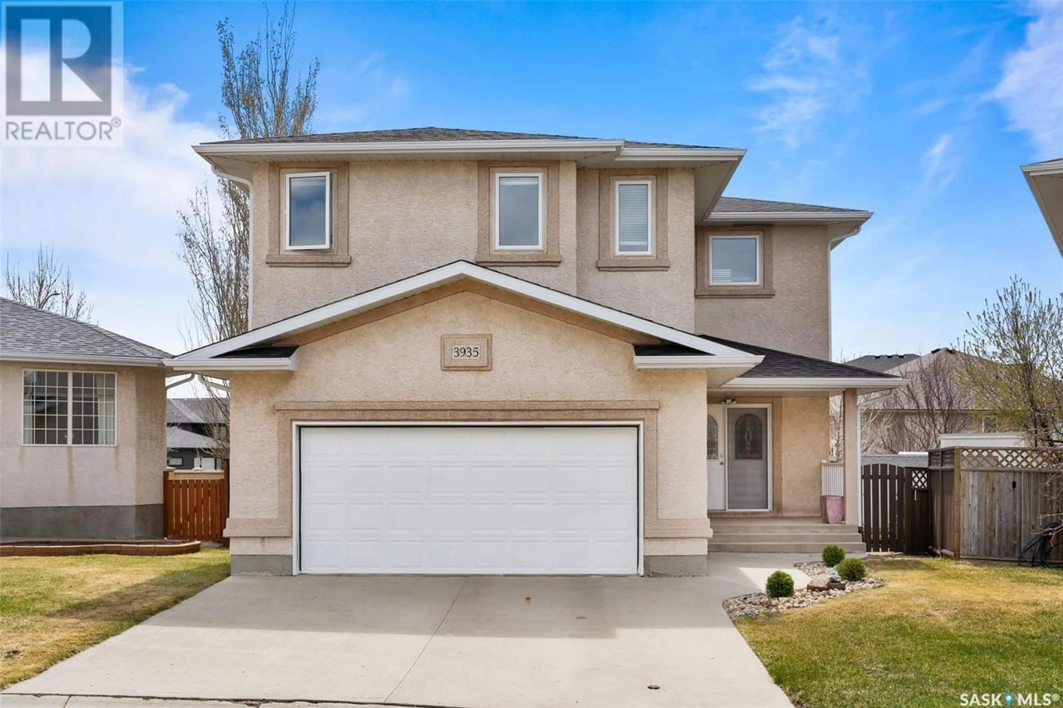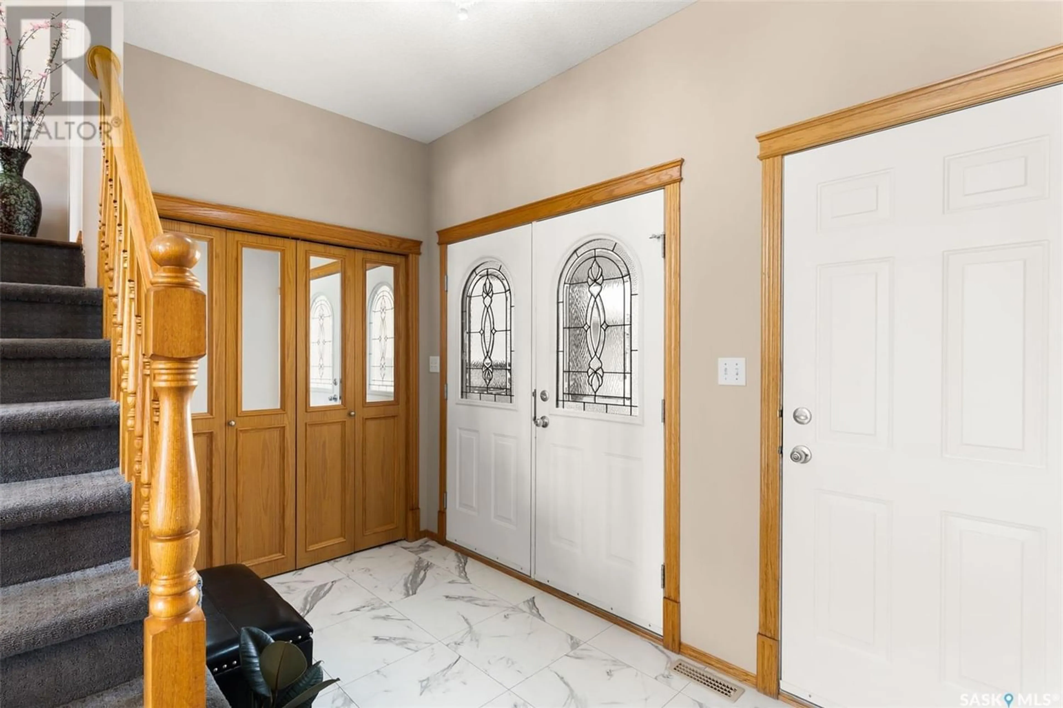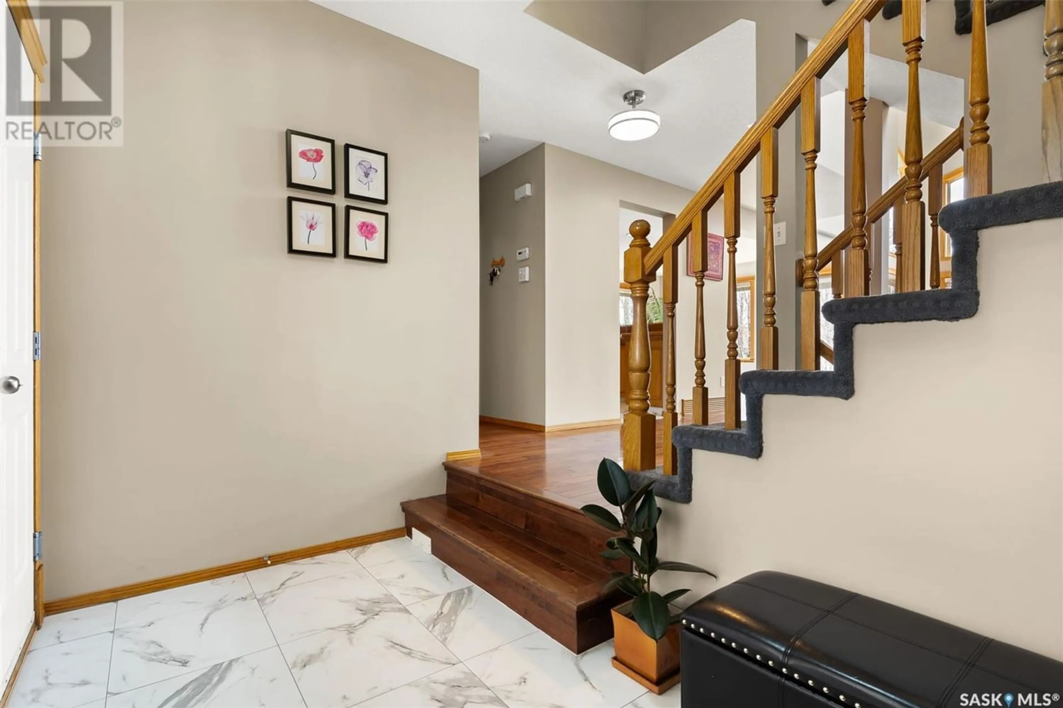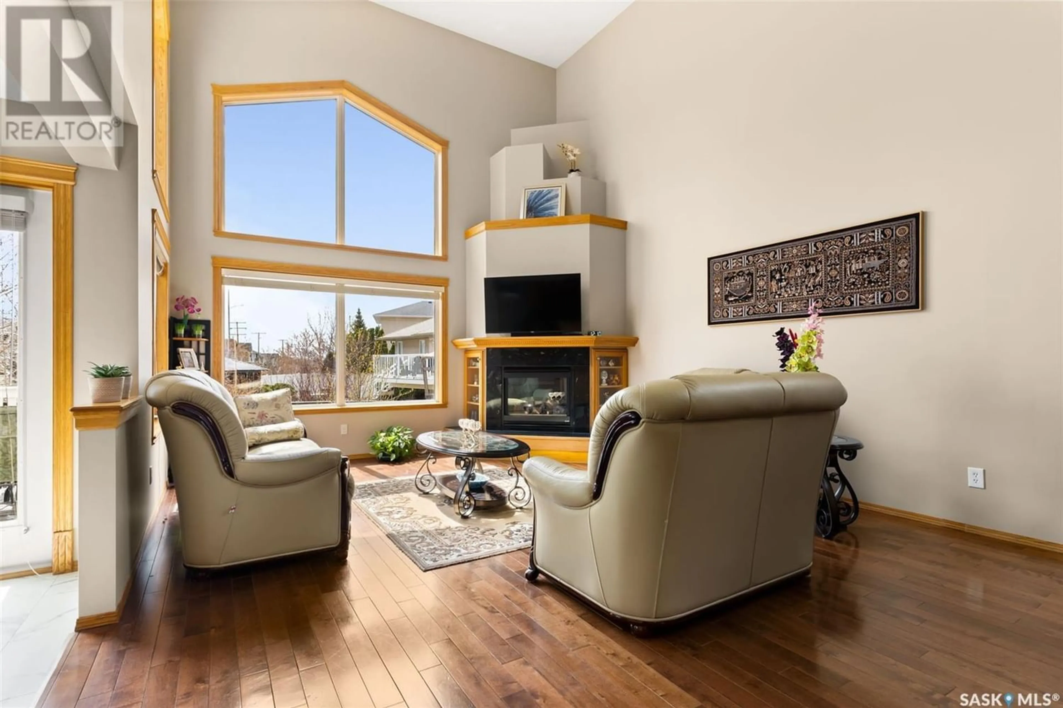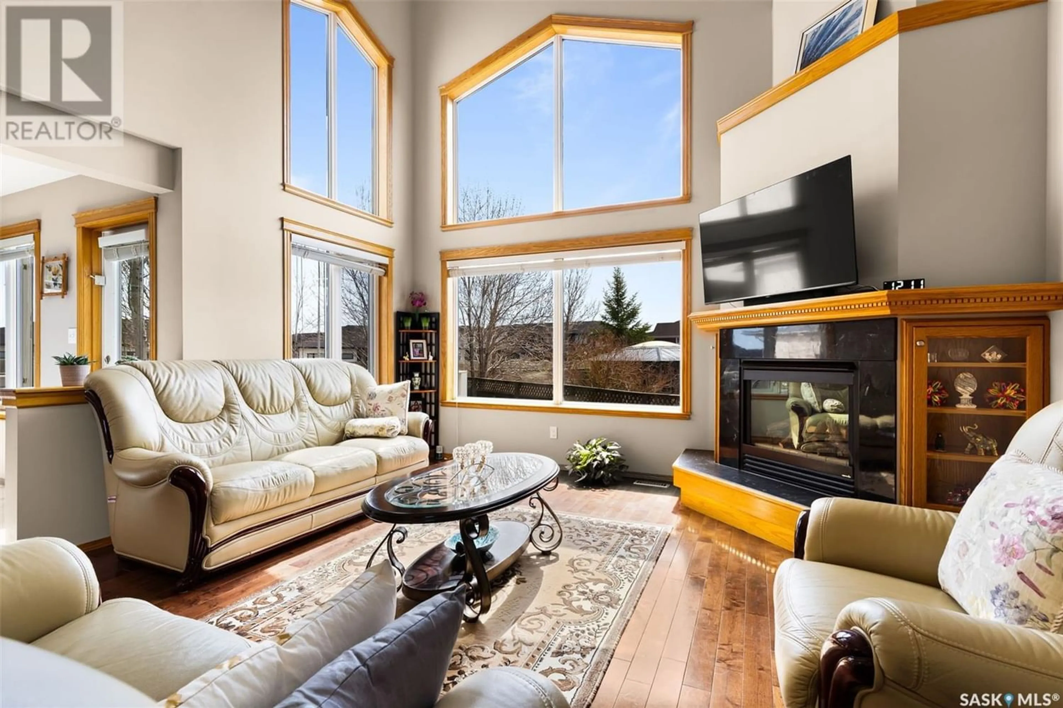3935 Hampton PLACE E, Regina, Saskatchewan S4V2Z6
Contact us about this property
Highlights
Estimated ValueThis is the price Wahi expects this property to sell for.
The calculation is powered by our Instant Home Value Estimate, which uses current market and property price trends to estimate your home’s value with a 90% accuracy rate.Not available
Price/Sqft$281/sqft
Est. Mortgage$2,576/mo
Tax Amount ()-
Days On Market254 days
Description
Are you on the hunt for a spacious family home in a great neighbourhood? This large two storey home has 5 bedrooms plus a den and is located in beautiful Windsor Park. This home is walking distance to Jack Mackenzie and St Gabriel Elementary Schools as well as shopping and amenities. This home was custom built by Sthamann Homes on a large pie shaped lot that is orientated so you get sunshine through the windows all day. You will step inside and instantly fall in love with the 18ft ceilings in the formal living room and dining room. Loads of natural light floods the main floor and shows off the beautiful hardwood flooring. The living room even has a gas fireplace with ambient lighting to keep you cozy all winter long. The kitchen has an abundance of oak cabinets with a corner pantry for additional storage. Off of the kitchen is a dining nook with access to the rear yard. Completing the main level is a den/office and a 2pc powder room. On the second floor you will find 4 bedrooms that all have hardwood flooring. The primary bedroom has a walk-in closet and a 4 piece ensuite with a soaker tub. Additionally you will find convenient second floor laundry and a 4pc main bathroom. The basement has larger windows and has been developed with a large family room that leaves lots of room for the kids to play and a relaxing TV area. There is also a bedroom in the basement and a future bathroom is framed, dry walled, and has roughed in plumbing. The storage room will be perfect for storing seasonal items and luggage. The double attached garage is insulated and boarded with the addition of a water line. The rear yard is fully fenced and landscaped with beautiful mature trees. This home was built on piles. Some recent upgrades include: Shingles (2021), 2nd Floor Sinks, New Flooring to Foyer/Kitchen/Dining Noon/2pc Bath, New Cooktop (2022), and the wood trim was refinished, completed trim in basement, RO System, and much more. (id:39198)
Property Details
Interior
Features
Second level Floor
Primary Bedroom
14 ft ,11 in x 11 ft ,9 in4pc Ensuite bath
Bedroom
10 ft ,3 in x 9 ft ,7 inBedroom
10 ft ,3 in x 10 ft ,7 inProperty History
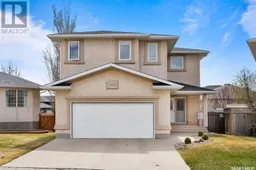 45
45
