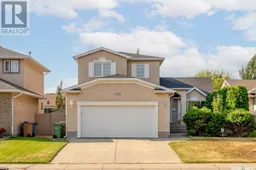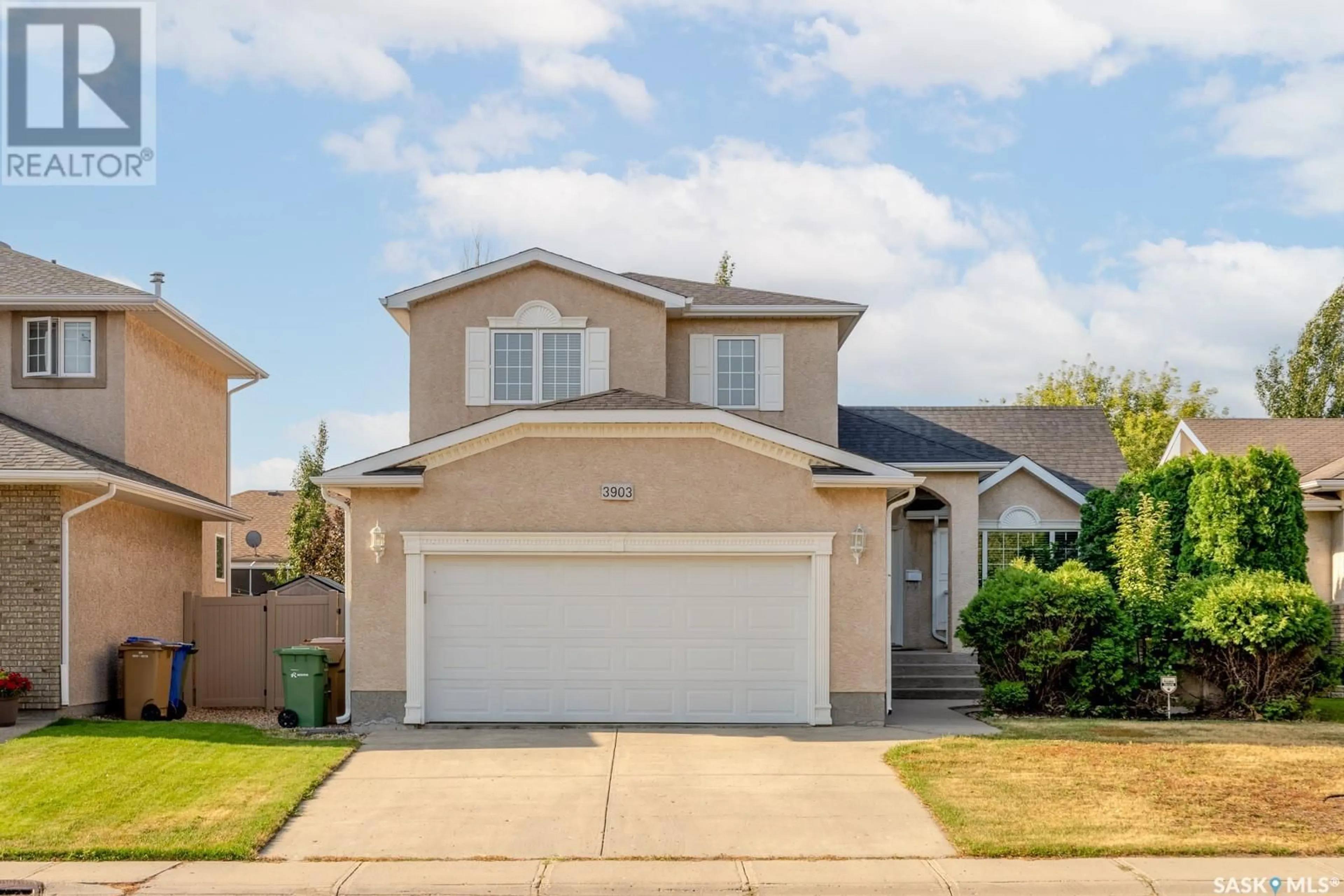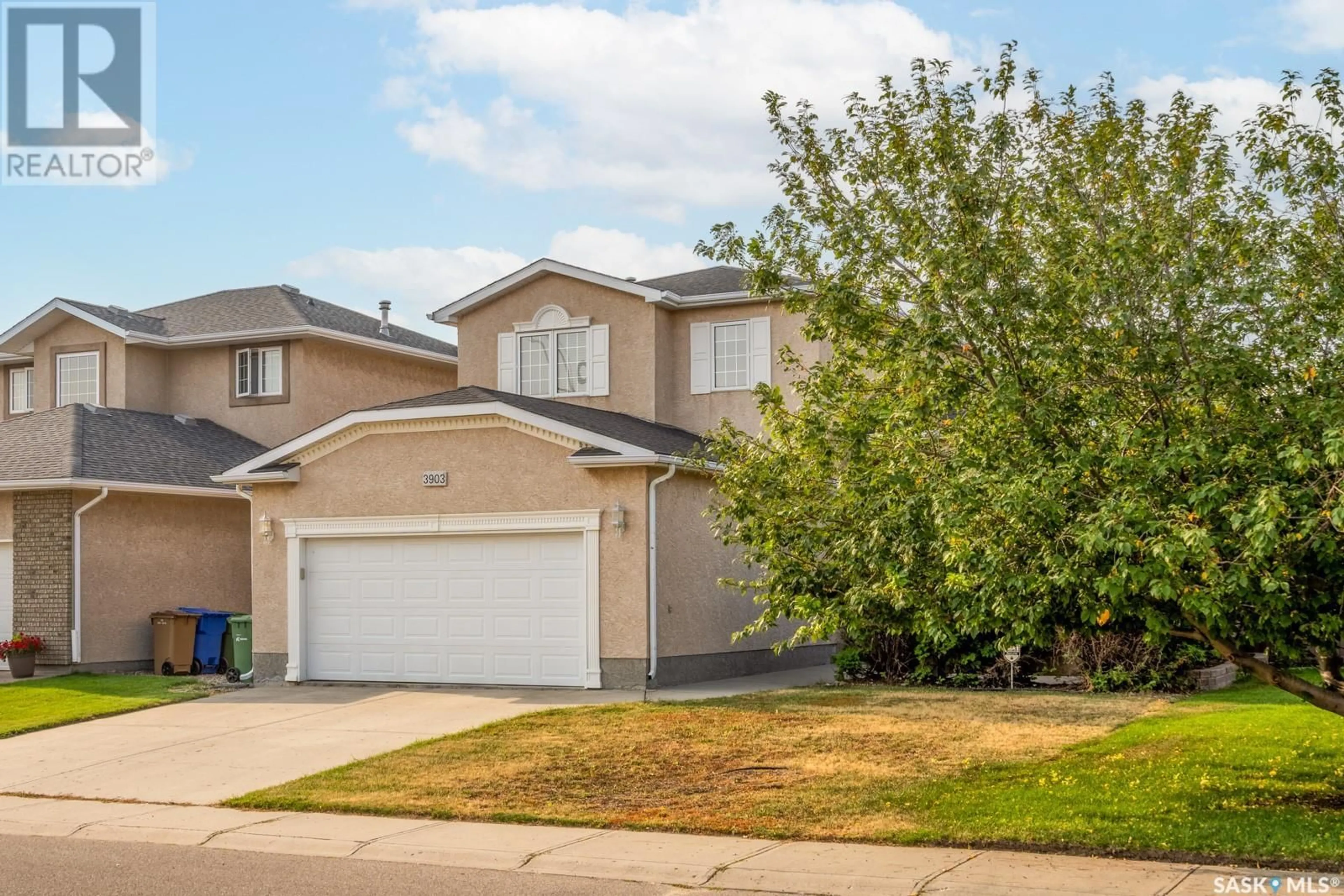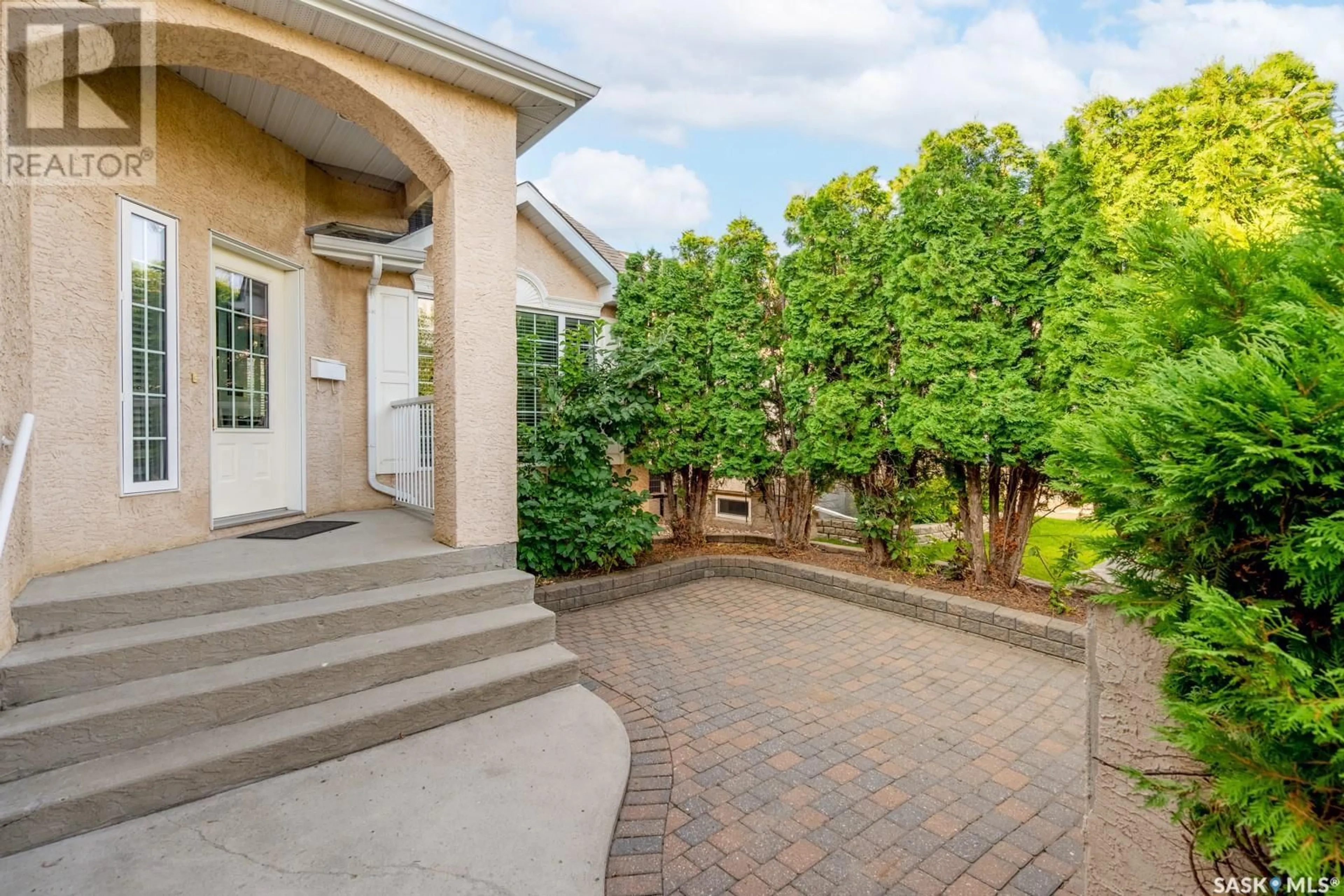3903 Thames ROAD E, Regina, Saskatchewan S4V3A5
Contact us about this property
Highlights
Estimated ValueThis is the price Wahi expects this property to sell for.
The calculation is powered by our Instant Home Value Estimate, which uses current market and property price trends to estimate your home’s value with a 90% accuracy rate.Not available
Price/Sqft$322/sqft
Est. Mortgage$2,358/mth
Tax Amount ()-
Days On Market11 days
Description
Welcome to 3903 Thames Rd E, nestled in the highly sought-after Windsor Park neighborhood! Location is everything in real estate, and this beautifully maintained two-storey split home offers the perfect blend of convenience and comfort. Just a short walk from parks and top-rated schools, this property is ideal for families with children. As you step into the spacious foyer, you’re greeted by a warm and inviting living room featuring vaulted ceilings and abundant natural light from windows on two sides. The gas fireplace and built-in entertainment center create a cozy atmosphere, making it the perfect spot for family gatherings and relaxation. The open-concept design flows seamlessly into the kitchen and dining area, which offers direct access to the backyard—ideal for indoor-outdoor living and entertaining. The main floor also includes a versatile room that can serve as a home office or an additional bedroom, depending on your needs. Upstairs, the generously sized master bedroom boasts a private 3-piece ensuite, providing a tranquil retreat. Two additional bedrooms and a 4-piece bathroom complete the upper level, offering ample space for the entire family. The fully finished basement extends the living space with a large recreation room, a fourth bedroom, and another full bathroom—perfect for guests or a growing family. (id:39198)
Property Details
Interior
Features
Second level Floor
Primary Bedroom
11 ft ,11 in x 14 ft ,11 in3pc Ensuite bath
Bedroom
11 ft ,5 in x 10 ft ,3 inBedroom
11 ft ,4 in x 10 ft ,3 inProperty History
 32
32


