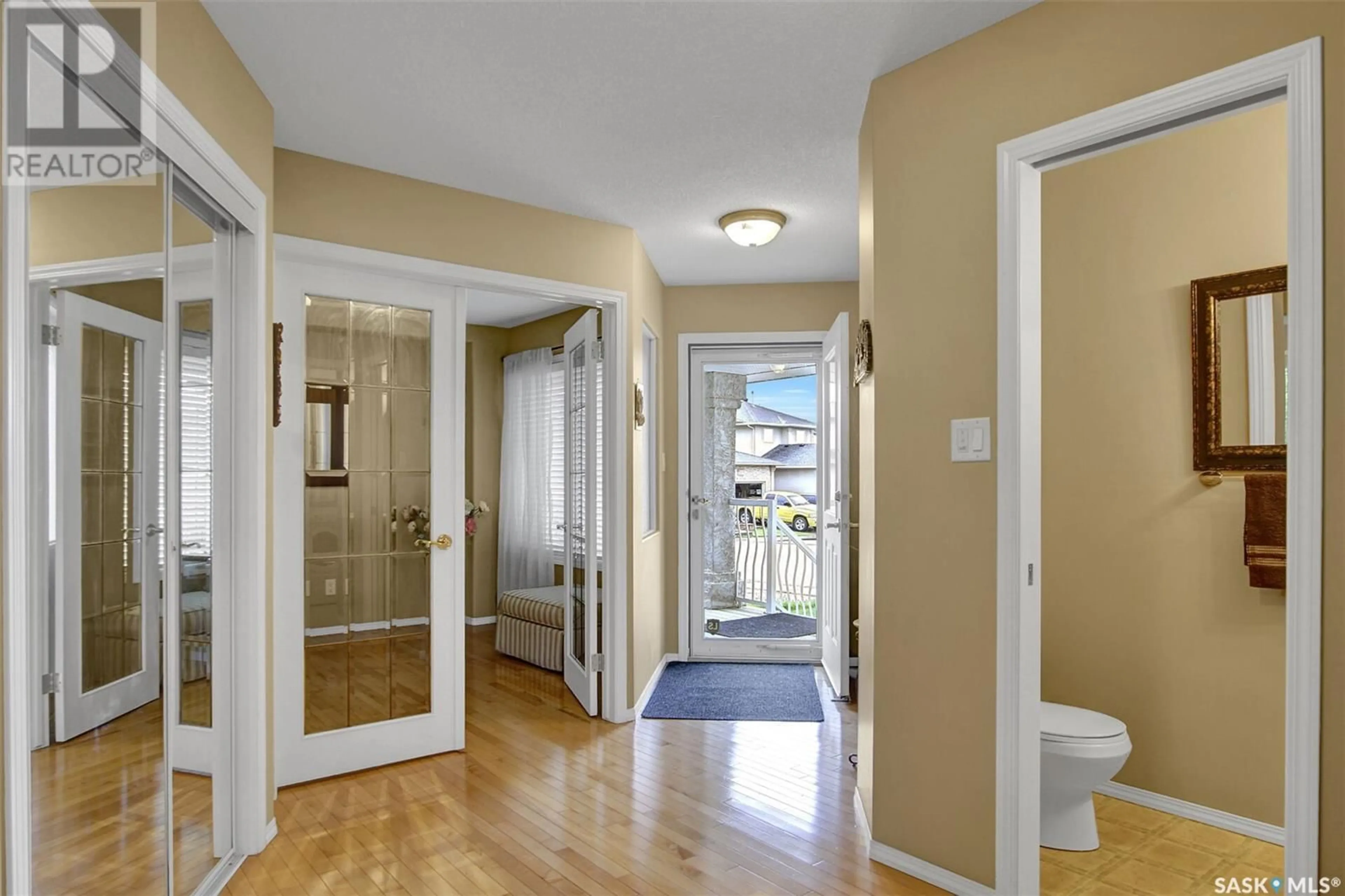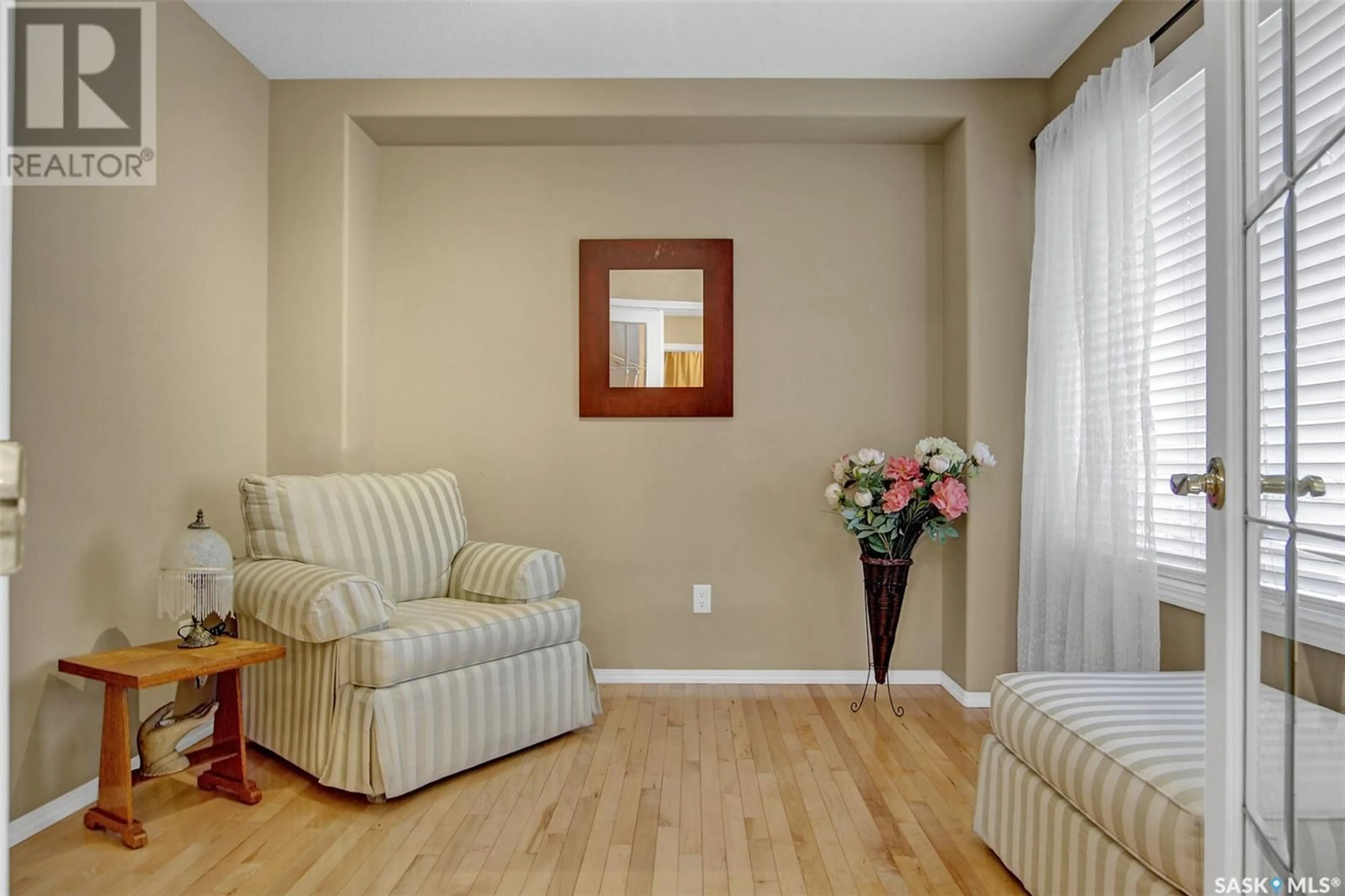3822 Nottingham CRESCENT E, Regina, Saskatchewan S4V3A5
Contact us about this property
Highlights
Estimated ValueThis is the price Wahi expects this property to sell for.
The calculation is powered by our Instant Home Value Estimate, which uses current market and property price trends to estimate your home’s value with a 90% accuracy rate.Not available
Price/Sqft$274/sqft
Days On Market28 days
Est. Mortgage$2,061/mth
Tax Amount ()-
Description
Original owner home in excellent condition in Windsor Park features open plan with hardwood floors and gas fireplace in family room, wide open kitchen with huge separate eating area, island, walk-in pantry white appliances, main floor swing room, two-piece bath and laundry finish off main floor area, three very nice bedrooms upstairs one with walk-in closet, primary bedroom has walk-in closet as well as 4 pc ensuite with Corner tub and separate shower, another four-piece main bath finish the 2nd floor, direct entry to double garage. Deck and yard off kitchen eating area, Basement foundation walls and floor in beautiful condition open for development, triple pane vinyl windows. The High efficiency furnace was installed Sept 2019, and Shingles were replaced in 2020. This smoke and pet-free home a pleasure to see, E & O.E. (id:39198)
Property Details
Interior
Features
Second level Floor
Bedroom
10 ft x 11 ft ,4 inBedroom
9 ft ,4 in x 10 ft ,1 in4pc Bathroom
5 ft x 8 ft ,3 inPrimary Bedroom
13 ft ,1 in x 14 ft ,7 inProperty History
 38
38


