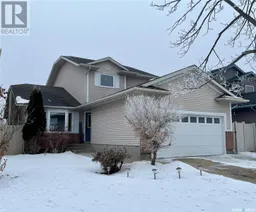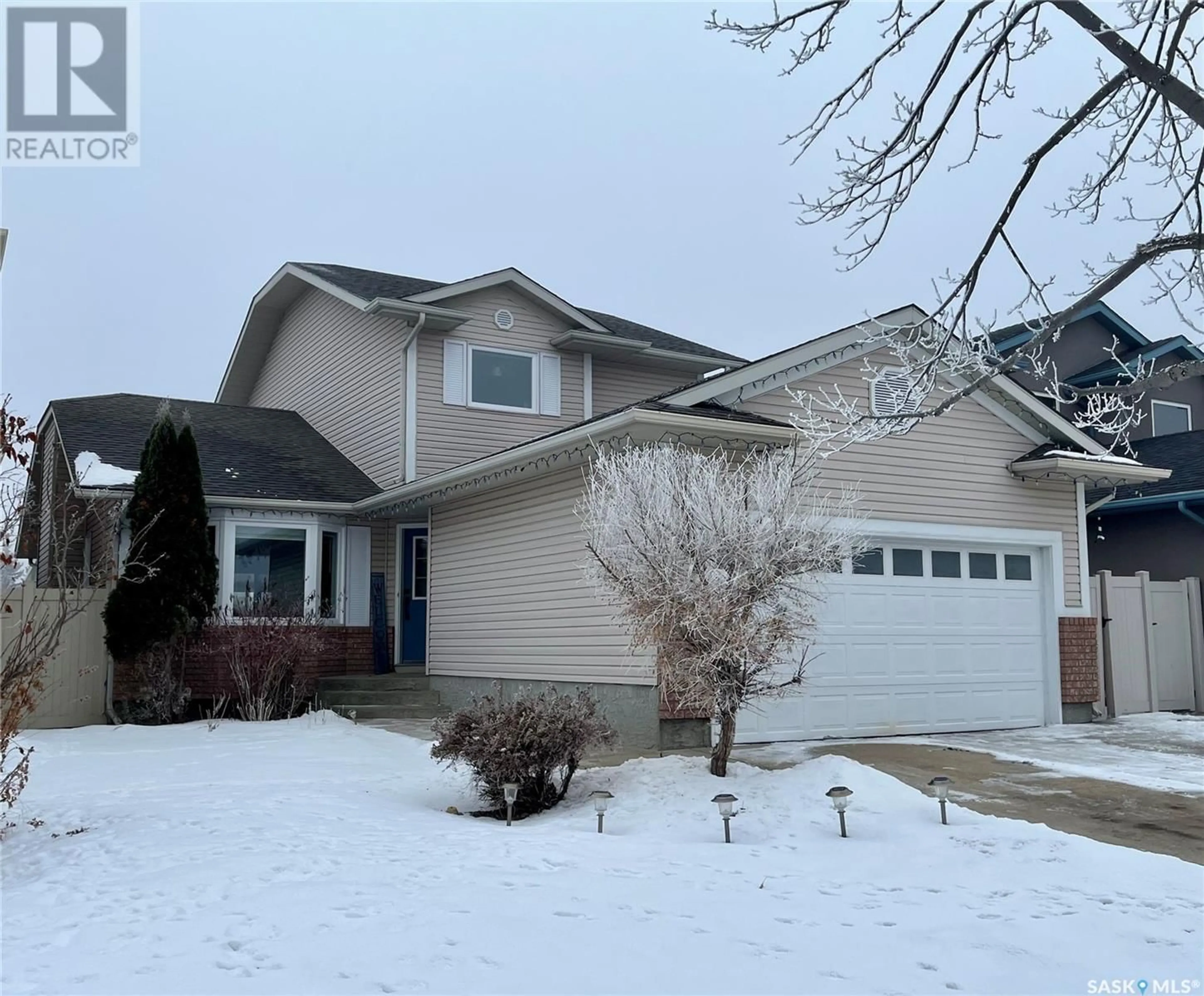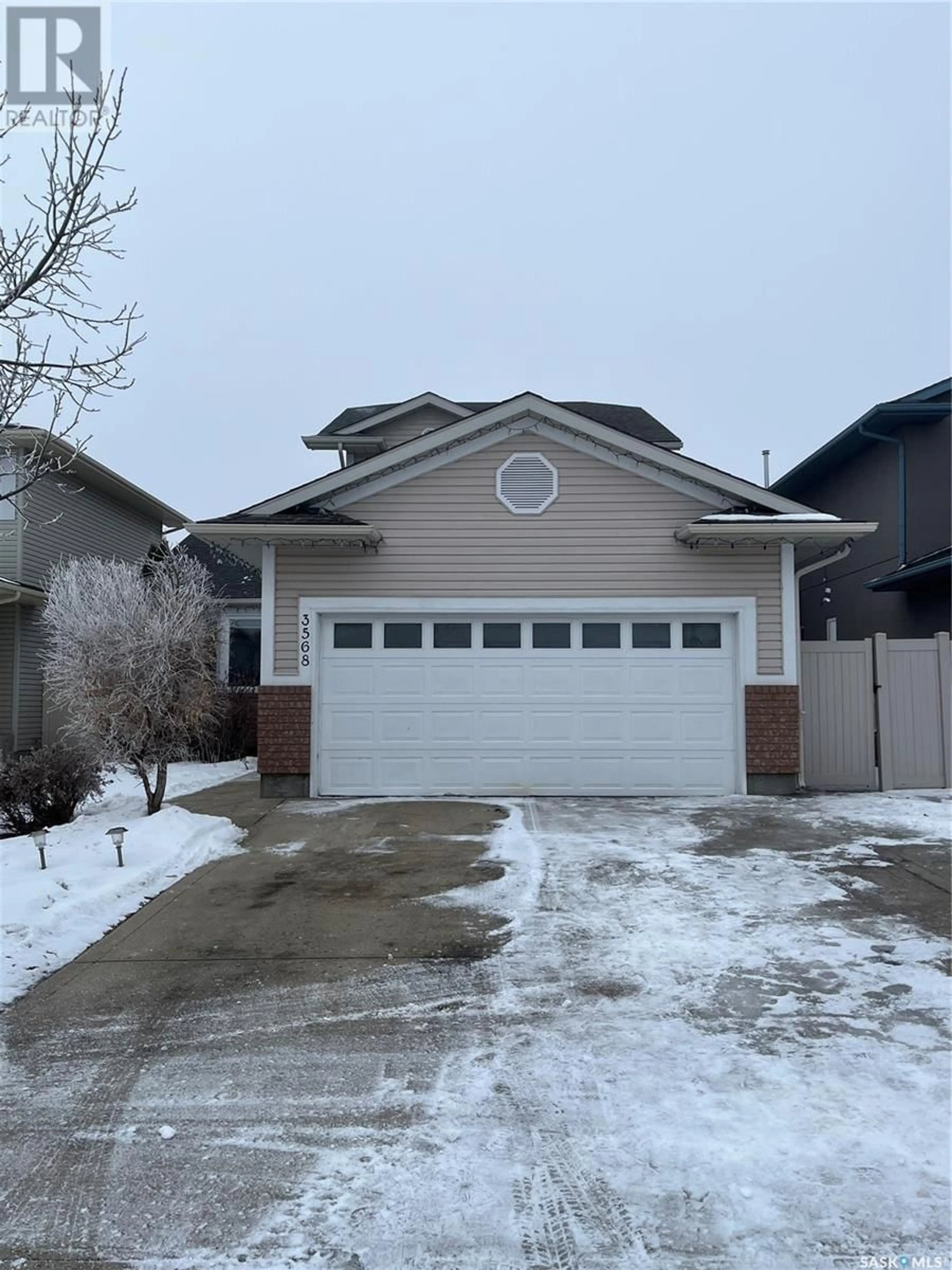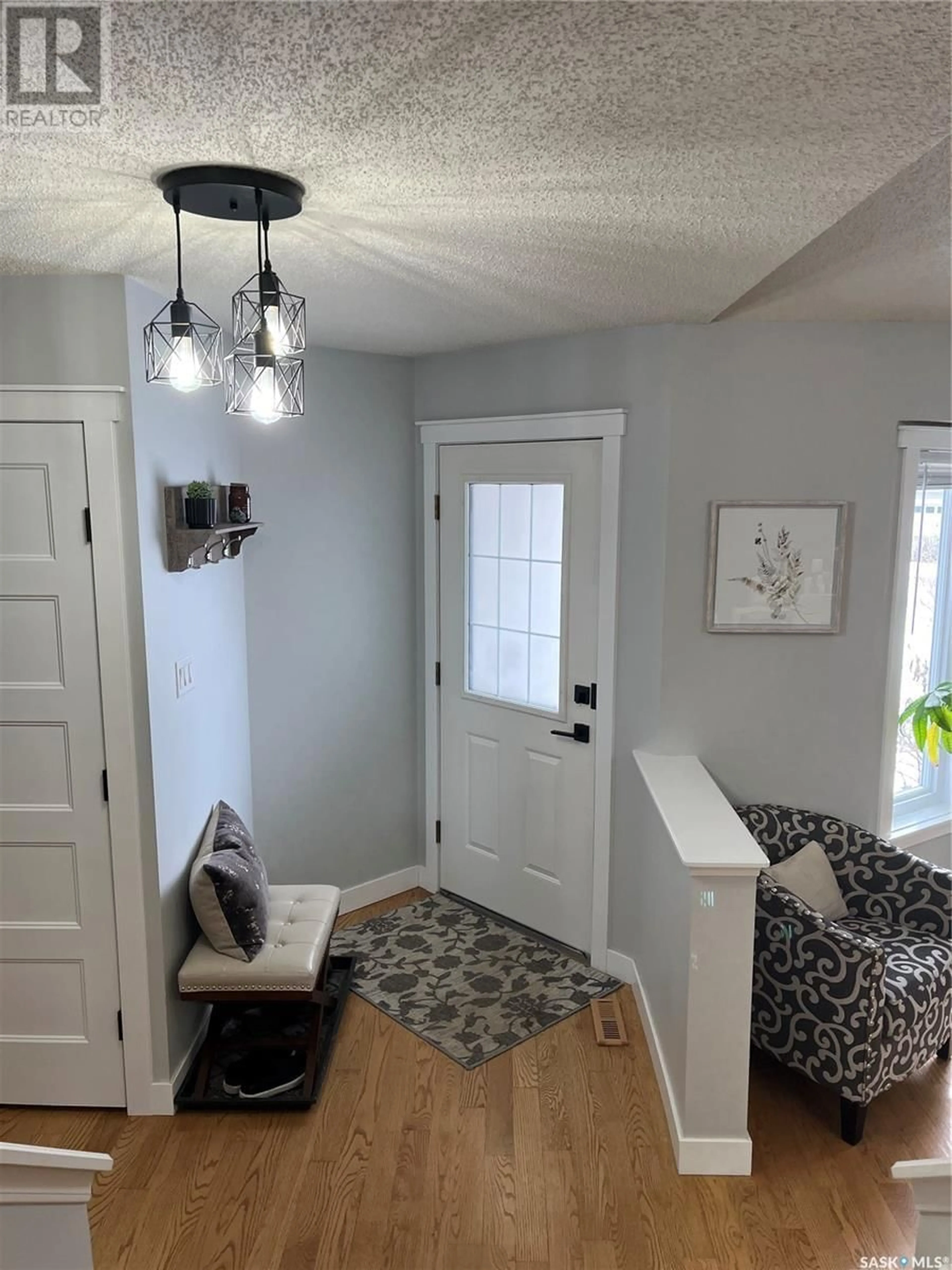3568 Hazel GROVE, Regina, Saskatchewan S4V2T5
Contact us about this property
Highlights
Estimated ValueThis is the price Wahi expects this property to sell for.
The calculation is powered by our Instant Home Value Estimate, which uses current market and property price trends to estimate your home’s value with a 90% accuracy rate.Not available
Price/Sqft$297/sqft
Est. Mortgage$2,233/mo
Tax Amount ()-
Days On Market281 days
Description
Welcome to 3568 Hazel Grove. Located in the family friendly neighbourhood of Woodland Grove. Close proximity to schools, parks, walking paths, and the library. Short drive to other amenities such as restaurants, shopping centres and grocery stores. As you enter you will notice a large front window allowing the natural light to brighten up the front living/ dining space. Most windows were replaced in August 2023. Attractive feature wall and vaulted celings in dining area makes this a perfect room for entertaining. Main floor also features a cozy family room with gas fireplace. A 2 piece powder room and main floor laundry room with direct access to insulated garage. Main floor den is the perfect space for an at home office. Kitchen has been upgraded with quartz and granite counter tops, stainless steel appliances, new cabinet hardware, and light fixtures. Hardwood floor throughout most of the main floor extending upstairs to the bedrooms. Large primary bedroom offers a walk in closet and upgraded 4 piece ensuite with newer tile tub surround. The other two bedrooms share a direct entry to another updated 4 piece bath. Basement features an extra bedroom, large recreational room with electric fireplace, 3 piece bath and bar area. Large 3 season sunroom overlooks a gorgeous landscaped tiered yard with lots of perennials, including strawberry and raspberry plants. The backyard offers a perfect oasis. Underground sprinklers for both the back and front yard. This house is move in ready with lots of character and charm. Book your viewing today! (id:39198)
Property Details
Interior
Features
Second level Floor
Primary Bedroom
14 ft ,8 in x 11 ft ,5 in4pc Ensuite bath
Bedroom
9 ft ,9 in x 9 ft ,3 inBedroom
11 ft ,6 in x 9 ft ,2 inProperty History
 47
47


