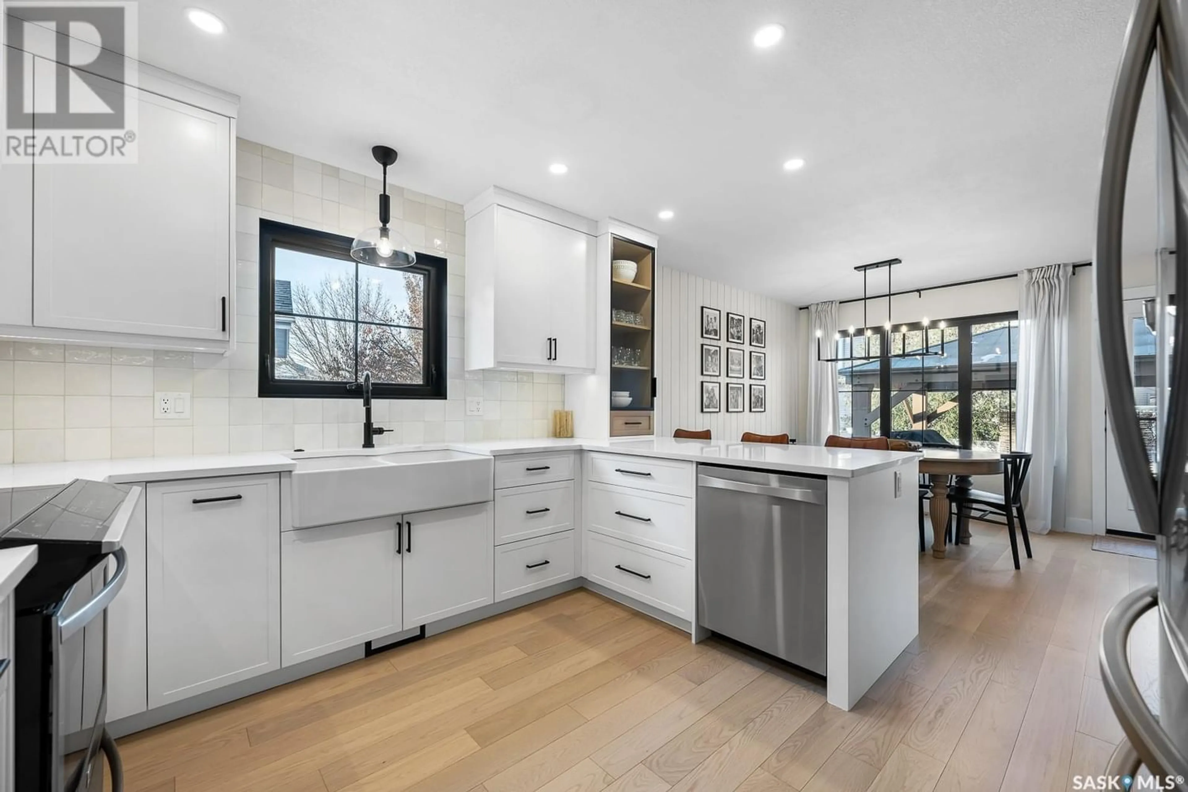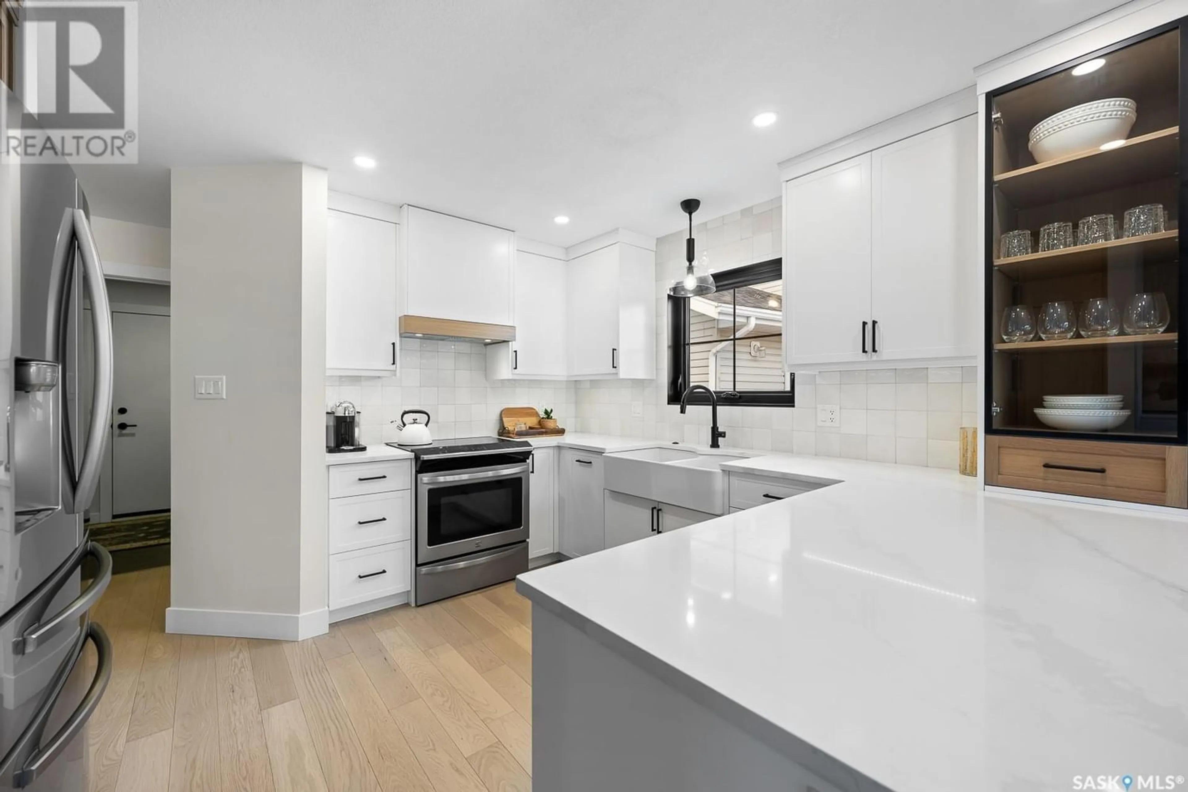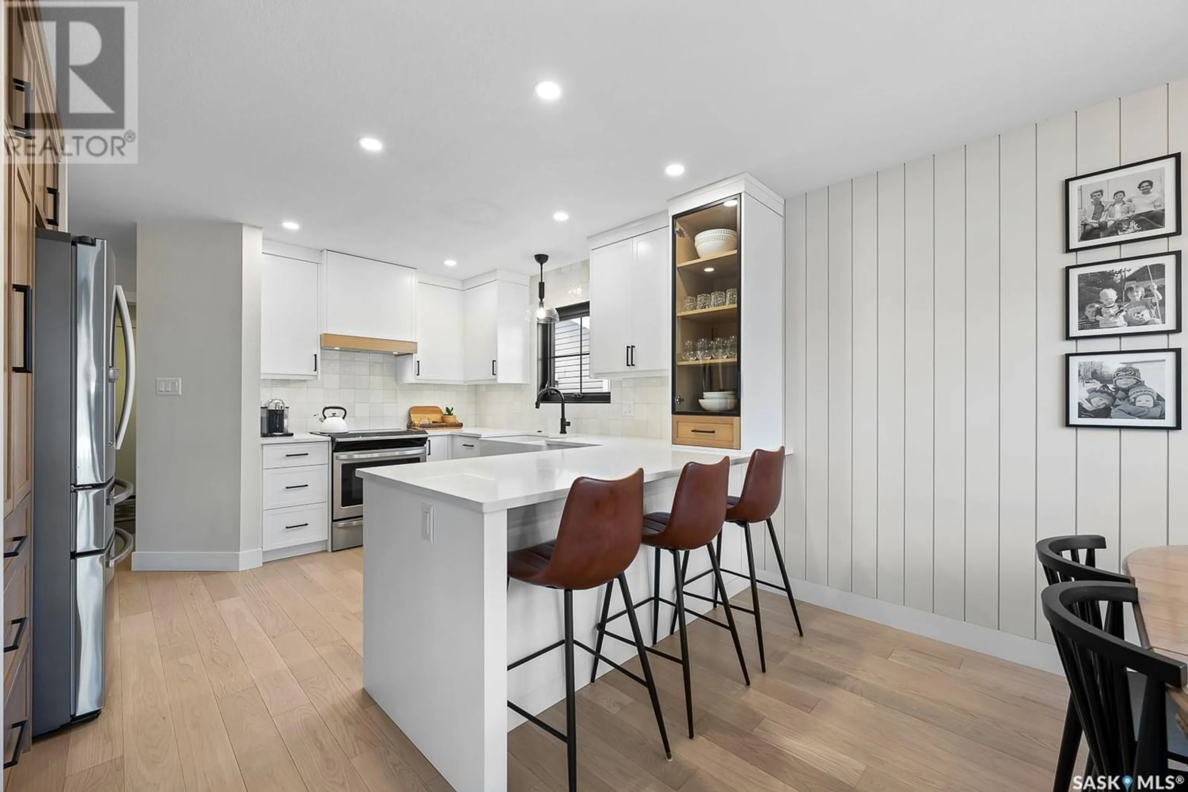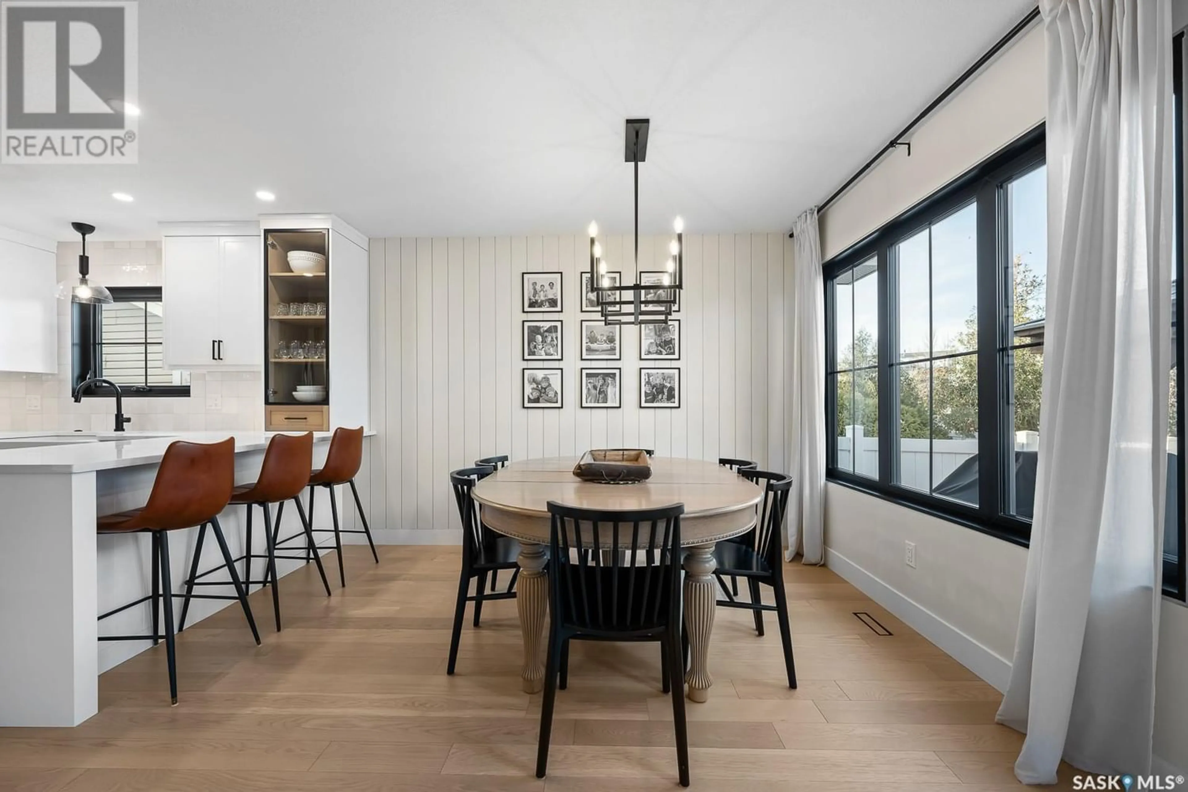3516 BASSWOOD GROVE, Regina, Saskatchewan S4V2T5
Contact us about this property
Highlights
Estimated ValueThis is the price Wahi expects this property to sell for.
The calculation is powered by our Instant Home Value Estimate, which uses current market and property price trends to estimate your home’s value with a 90% accuracy rate.Not available
Price/Sqft$278/sqft
Est. Mortgage$2,018/mo
Tax Amount ()-
Days On Market1 year
Description
Welcome to 3516 Basswood Grove! Located on a quiet family friendly cul-de-sac in Regina's desirable east end, this 2 story home boasts 4 bedrooms, 4 bathrooms and a double attached garage. Recently renovated based on a design by Carli Rodger of Citizen Design Co., this home exudes a serene atmosphere. Elegant white oak hardwood floors, black framed windows, a gas fireplace, and modern fixtures create an inviting ambiance. The kitchen boasts ample cabinetry, black hardware, a tiled backsplash, quartz countertops, a farmhouse sink, stainless steel appliances and a custom range hood with white oak trim. The dining area leads to an attached deck with a gazebo, perfect for outdoor gatherings. Enjoy the convenience of a natural gas BBQ hookup and unwind in the hot tub on the patio in the fully fenced, xeriscaped backyard. The main level features a 2-piece bathroom and a convenient mudroom connected to the garage. Upstairs, the primary bedroom offers hardwood floors, double closets, and a newly renovated 3-piece en suite with quartz countertops, black taps and tile floors. Two additional bedrooms and a 4-piece bathroom with tile floors complete the upper level. The basement features pot lights, a wet bar, a spacious family room, speakers, a bedroom, and a large 3-piece bathroom with a tiled shower. The home is enabled with smart technology including the thermostat, doorbell, fridge, garage door opener/controls and hot tub. Upgrades include but are not limited to: main floor renovations (comp Dec 2022), primary bedroom en suite renovations (comp Nov 2023), humidifier (Dec 2022), new high efficiency furnace (2020), new shingles (July 2015), new PVC fence (2015). You won't want to miss this one! Contact your agent to schedule your own private showing of this move-in ready home today! (id:39198)
Property Details
Interior
Features
Second level Floor
Primary Bedroom
14 ft ,6 in x 11 ft ,7 in3pc Ensuite bath
Bedroom
10 ft ,8 in x 10 ft ,5 inBedroom
11 ft ,1 in x 10 ft ,5 inProperty History
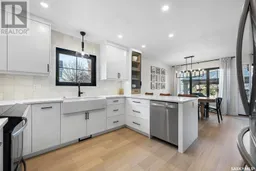 33
33
