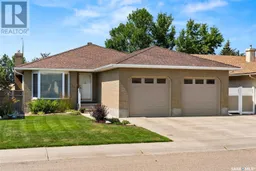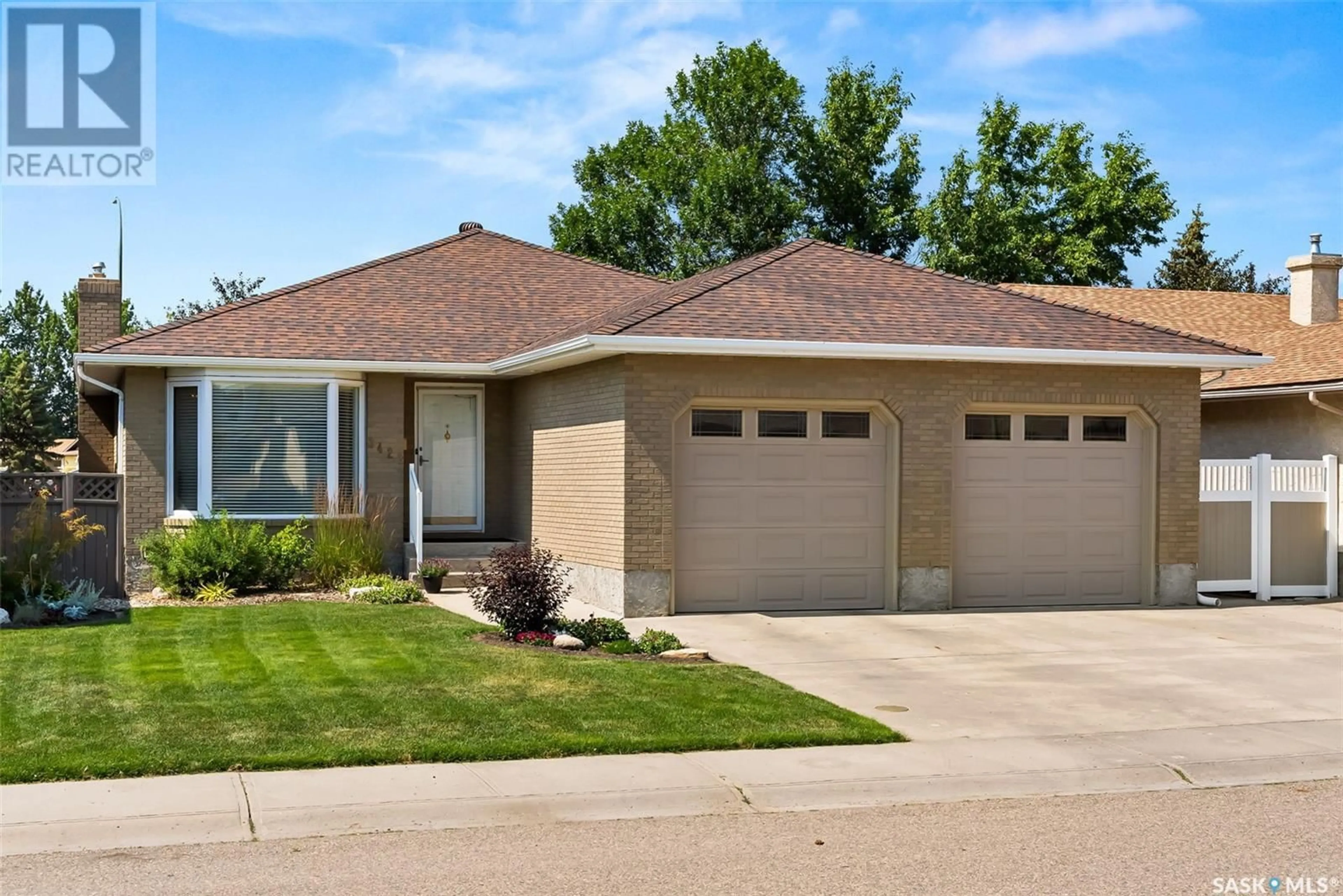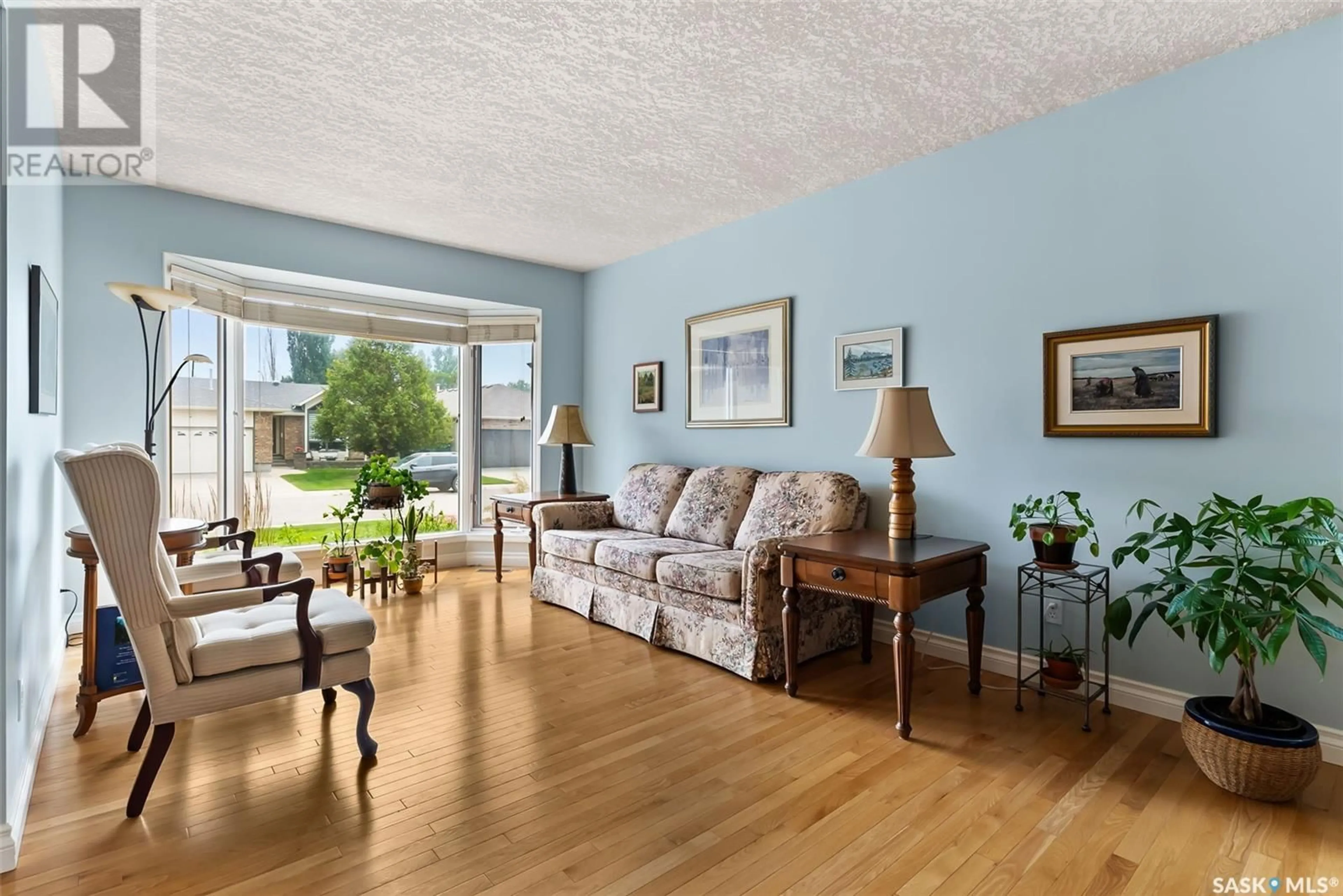3422 Olive Grove, Regina, Saskatchewan S4V2P1
Contact us about this property
Highlights
Estimated ValueThis is the price Wahi expects this property to sell for.
The calculation is powered by our Instant Home Value Estimate, which uses current market and property price trends to estimate your home’s value with a 90% accuracy rate.Not available
Price/Sqft$349/sqft
Days On Market2 days
Est. Mortgage$2,147/mth
Tax Amount ()-
Description
Welcome to 3422 Olive Grove, perfectly located on a quiet bay in Regina’s East End neighbourhood of Woodland Grove. This meticulously maintained 1,431 sq ft bungalow is nestled on an almost 6,000 sq ft park-like lot with no rear neighbours. Driving up, you will take in the established neighbourhood, pride in ownership and beautifully landscaped yards. This home welcomes you into a spacious open concept living space, with oversized windows and hardwood floors. The heart of the home is the open main living area providing a seamless connection between the living room, dinging room, family room and kitchen. The kitchen is a dream, with stainless steel appliances, loads of cabinets and a pantry. The family room has a great gas fireplace and double French doors that lead directly to the 3 season sunroom, offering breathtaking views of the backyard. The main floor hosts three bedrooms, and two full bathrooms as well as main floor laundry, providing convenience and functionality. There is direct access to the attached heated and insulated 24 ft x 24ft double garage, which also provides extra storage space. The lower level of the house is an entertainer's paradise. An enormous rec room offers versatile space for various activities, and also accommodates the fourth bedroom and a third bathroom. Stepping into the backyard oasis is where an oversized sunroom awaits, an ideal space for relaxation and entertainment. The backyard is fully fenced and features a stone patio, manicured yard and established trees and shrubs. This outdoor space provides endless opportunities for outdoor enjoyment. Take the full video tour! (id:39198)
Property Details
Interior
Features
Basement Floor
Bedroom
15 ft ,8 in x 14 ft ,7 inOther
20 ft ,4 in x 9 ft ,1 inFamily room
20 ft ,11 in x 16 ft3pc Bathroom
9 ft ,3 in x 6 ft ,10 inProperty History
 50
50

