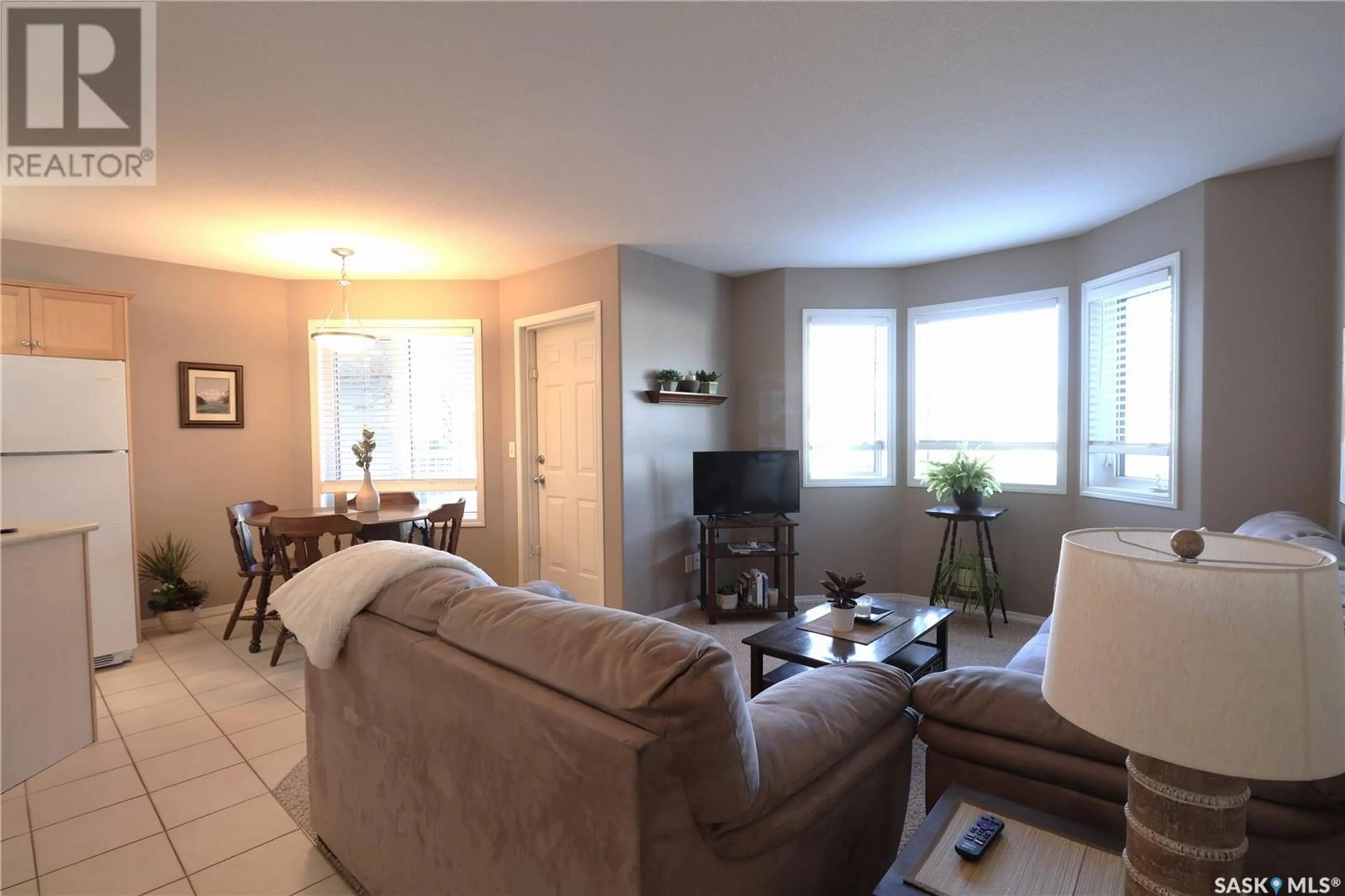34 4030 Buckingham DRIVE E, Regina, Saskatchewan S4V3A9
Contact us about this property
Highlights
Estimated ValueThis is the price Wahi expects this property to sell for.
The calculation is powered by our Instant Home Value Estimate, which uses current market and property price trends to estimate your home’s value with a 90% accuracy rate.Not available
Price/Sqft$268/sqft
Est. Mortgage$858/mo
Maintenance fees$276/mo
Tax Amount ()-
Days On Market8 days
Description
The main floor property faces east, allowing for plenty of natural light. The open floor plan provides a spacious kitchen with ample workspace, a center island, and a dining area. The fridge, stove, washer dryer, and microwave are in great condition and are included. The living room features a bright bay window, with wide slat white blinds. Additionally, there is a convenient washer and dryer tucked away in the hall closet, and a generously sized bathroom with two built-in cabinets. The primary bedroom includes a walk-in closet, while the secondary bedroom boasts a spacious closet. A private patio overlooks the green space, with one electric parking stall included. (id:39198)
Property Details
Interior
Features
Main level Floor
Living room
12 ft ,8 in x 10 ft ,6 inKitchen/Dining room
16 ft ,8 in x 8 ftBedroom
12 ft ,5 in x 10 ft ,5 inBedroom
measurements not available x 10 ft ,8 inCondo Details
Inclusions
Property History
 15
15


