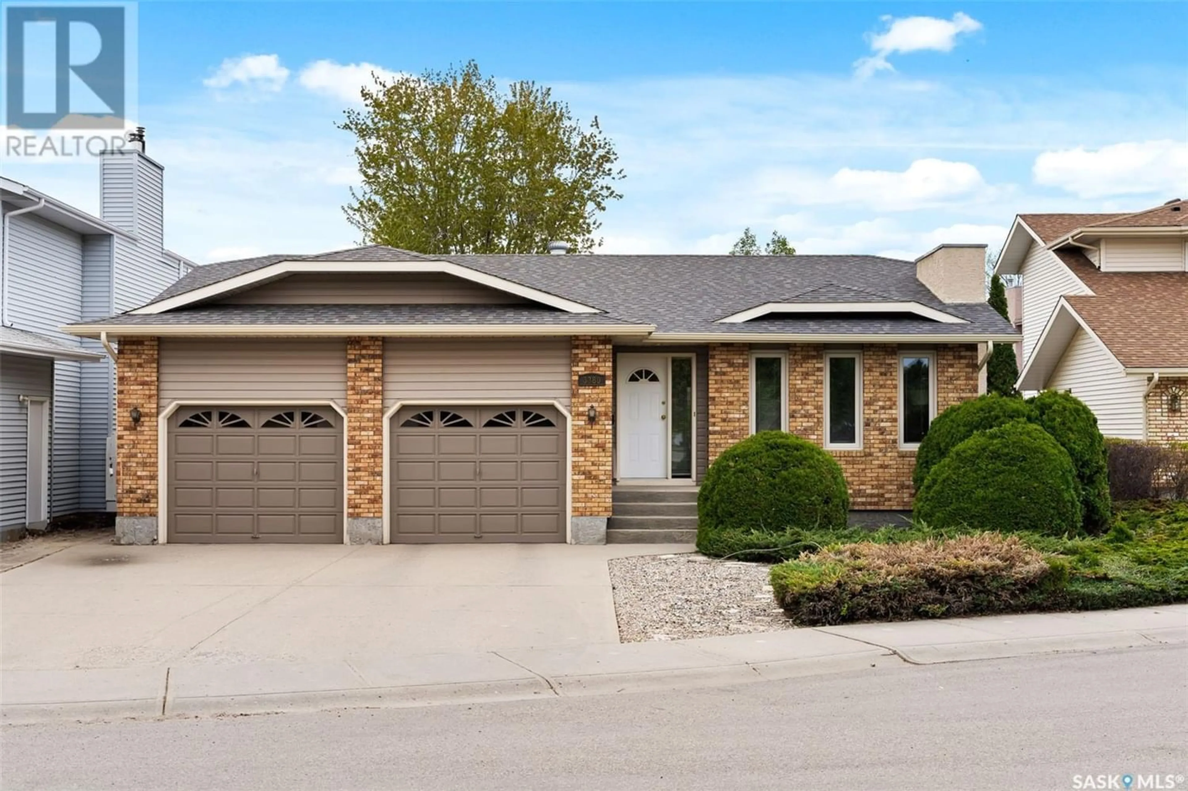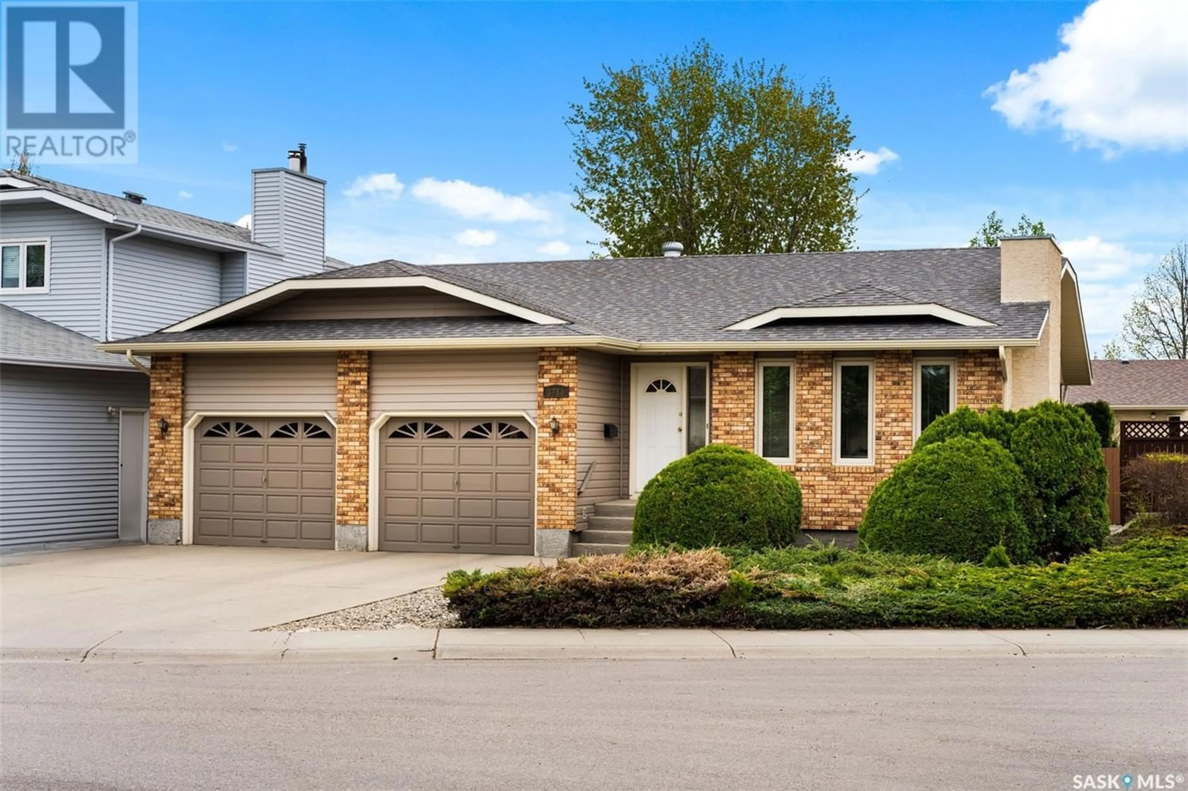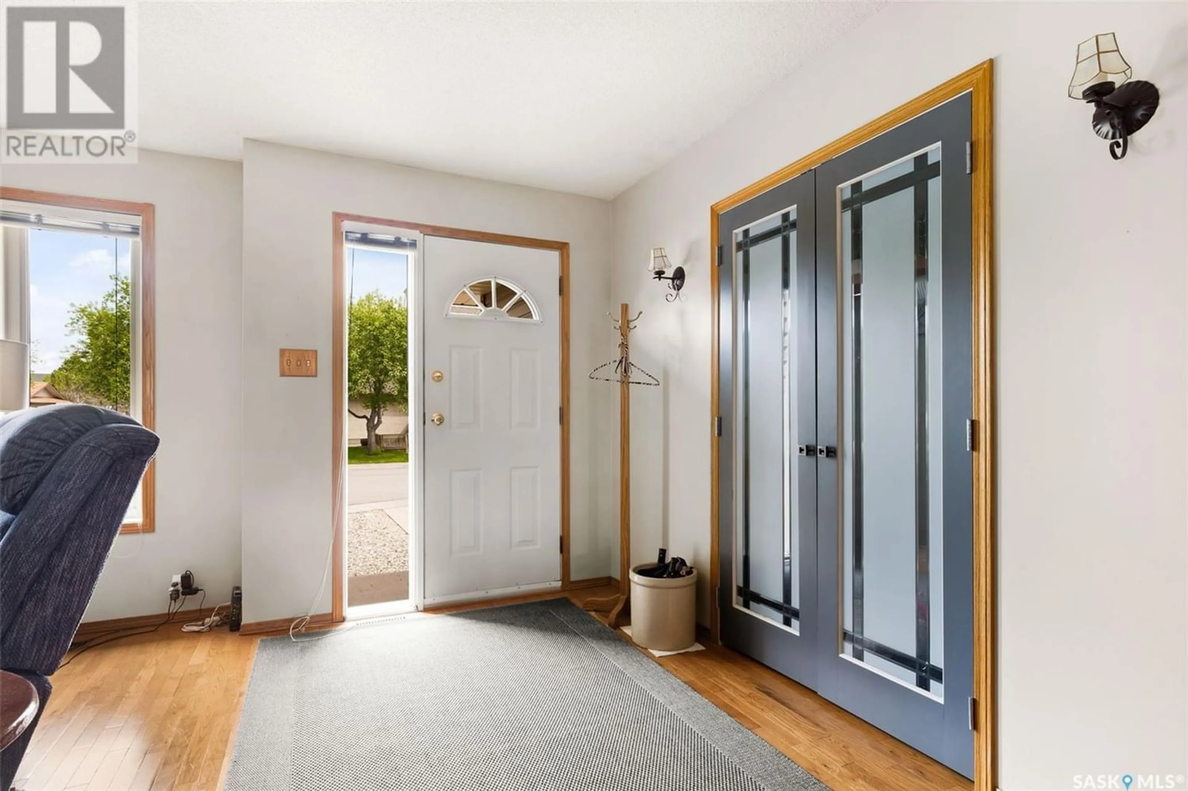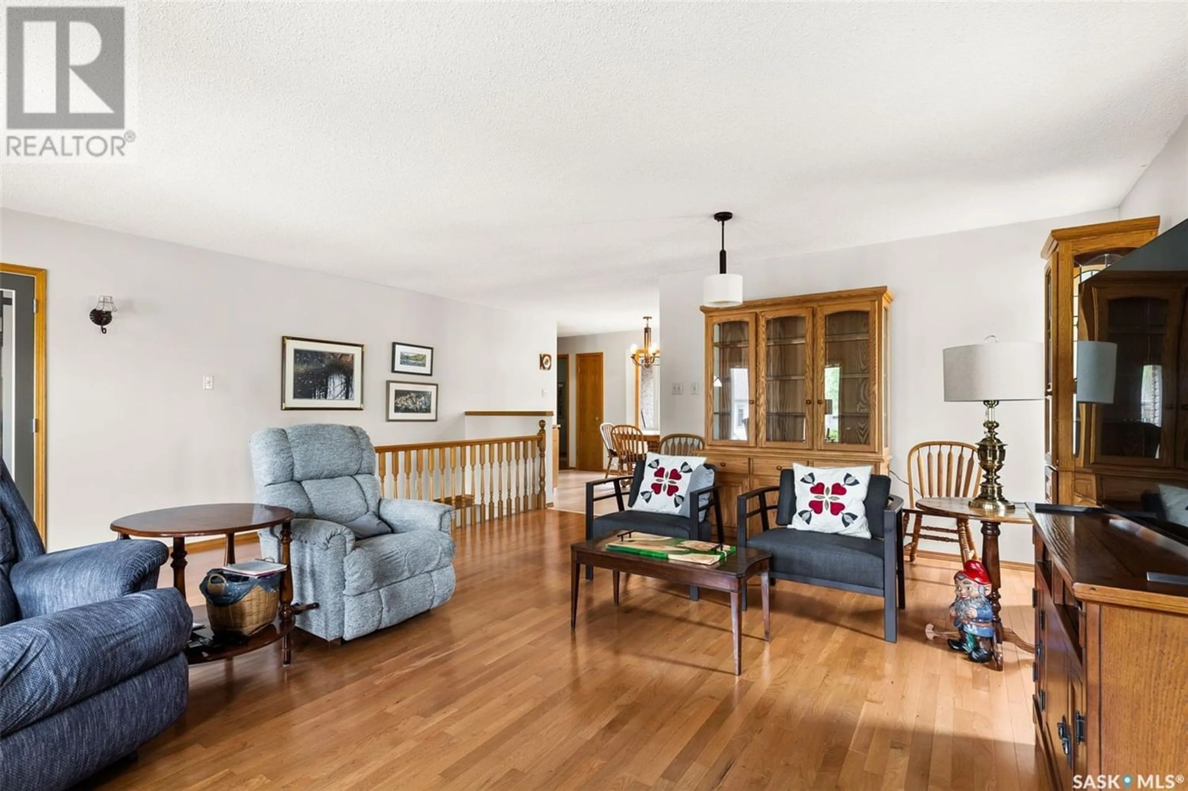3380 Linden GROVE, Regina, Saskatchewan S4V2N9
Contact us about this property
Highlights
Estimated ValueThis is the price Wahi expects this property to sell for.
The calculation is powered by our Instant Home Value Estimate, which uses current market and property price trends to estimate your home’s value with a 90% accuracy rate.Not available
Price/Sqft$315/sqft
Est. Mortgage$1,803/mo
Tax Amount ()-
Days On Market238 days
Description
WOW! Exceptional family home in the heart of Woodland Grove. Inviting 1332 sq/ft bungalow built by Aspen Homes on a quiet crescent has great street appeal and well kept by its current owners for many years. Spacious main floor features hardwood flooring throughout the living room and dining room area with natural gas fireplace. Cozy and warm throughout thanks for upgraded triple pane, argon filled windows (2 years ago), 3 stage Bryant high efficiency furnace (3 years ago), additional 1.5" styrofoam underneath upgraded siding on the exterior. Main floor features bright kitchen with upgraded granite countertops, subway tiled backsplash, undermount sink, pull out drawers in the pantry cabinetry. Breakfast nook area with direct access to the backyard. Main floor laundry off the direct entry to the double 22 x 23 garage. Originally a 3 bedroom home it was converted to 2 larger bedrooms with spacious primary bedroom with a feature walk-in closet. Main floor bathroom has ceramic tile, spa-like soaker tub and walk in custom tiled shower. Basement is completely developed with a huge rec-room and games area and built-in entertaining centre/bookshelves. Additional storage under the stairs. Spacious 3rd bedroom in the basement along with 3 piece bathroom. (window may not meet egress in basement). Tons of storage in the utility/mechanical room with built-in work bench. Open web truss floor system. Outside you'll find privacy on your large deck with maintainance free composite decking, interlocking patio stone area below, large cedars and natural grass area. Shingles are approximately 4 years old, 5 inch eaves troughs. Call today to book your private viewing! (id:39198)
Property Details
Interior
Features
Main level Floor
4pc Bathroom
13'7 x 4'10Bedroom
8'6 x 13'9Other
9'6 x 5'8Living room
measurements not available x 13 ftProperty History
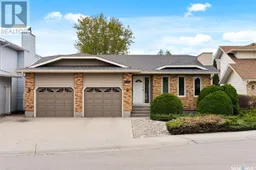 38
38
