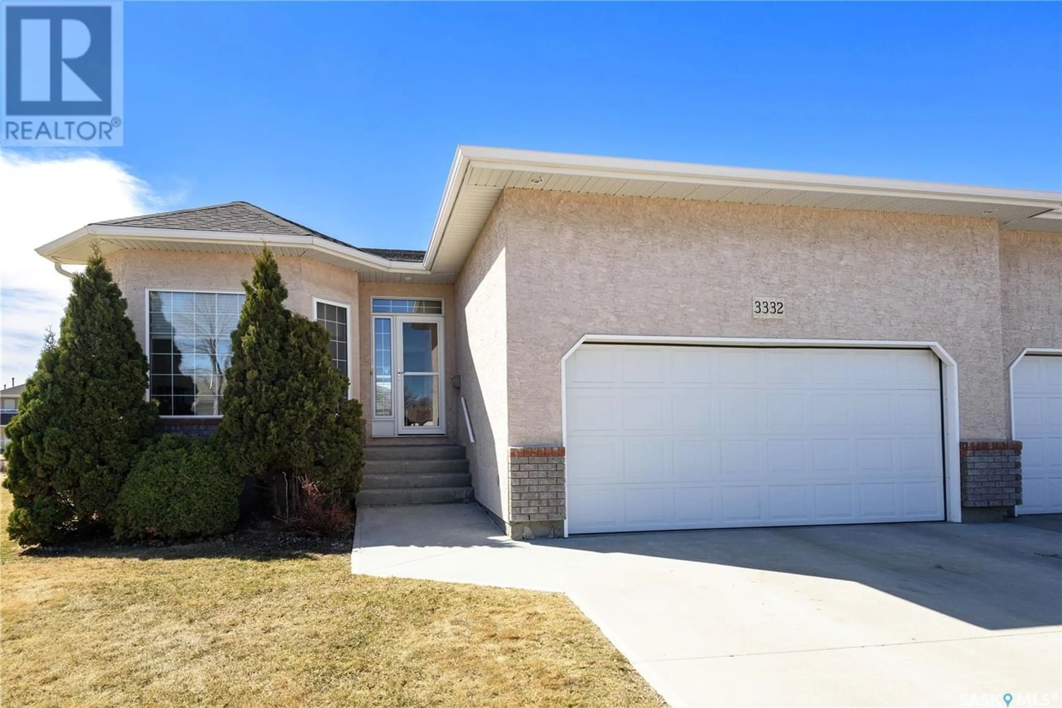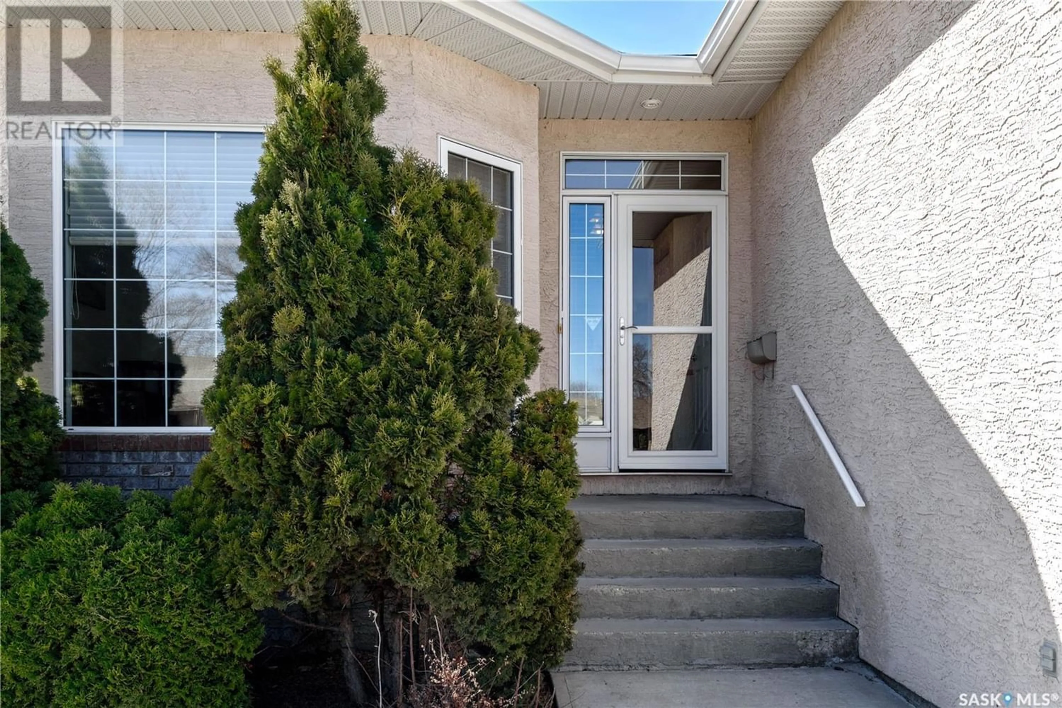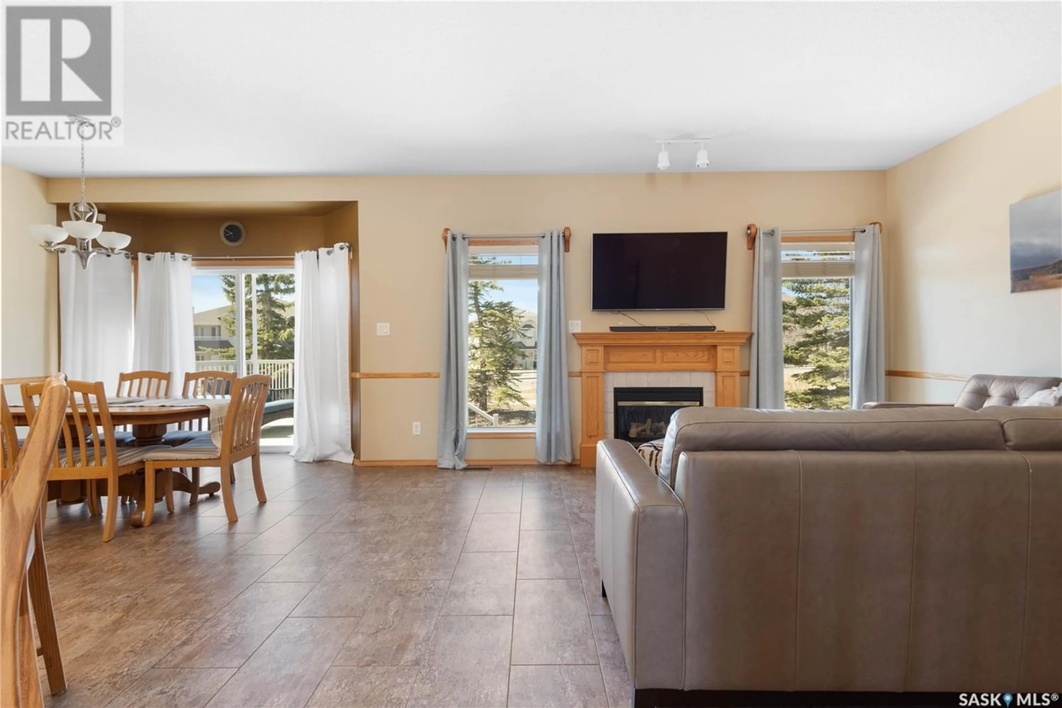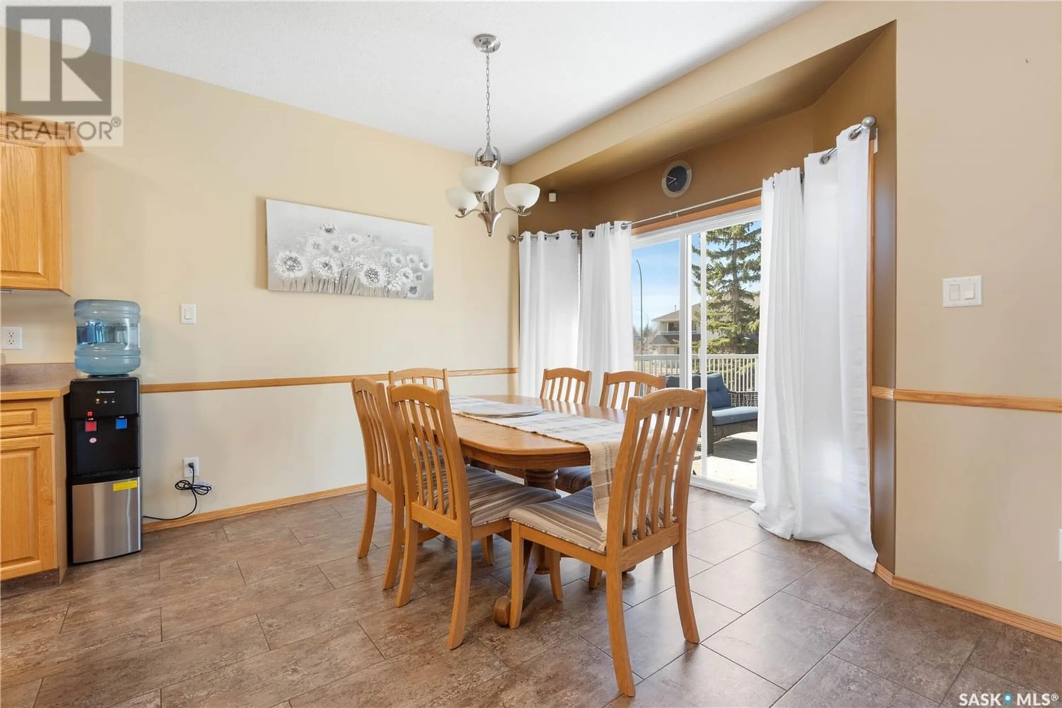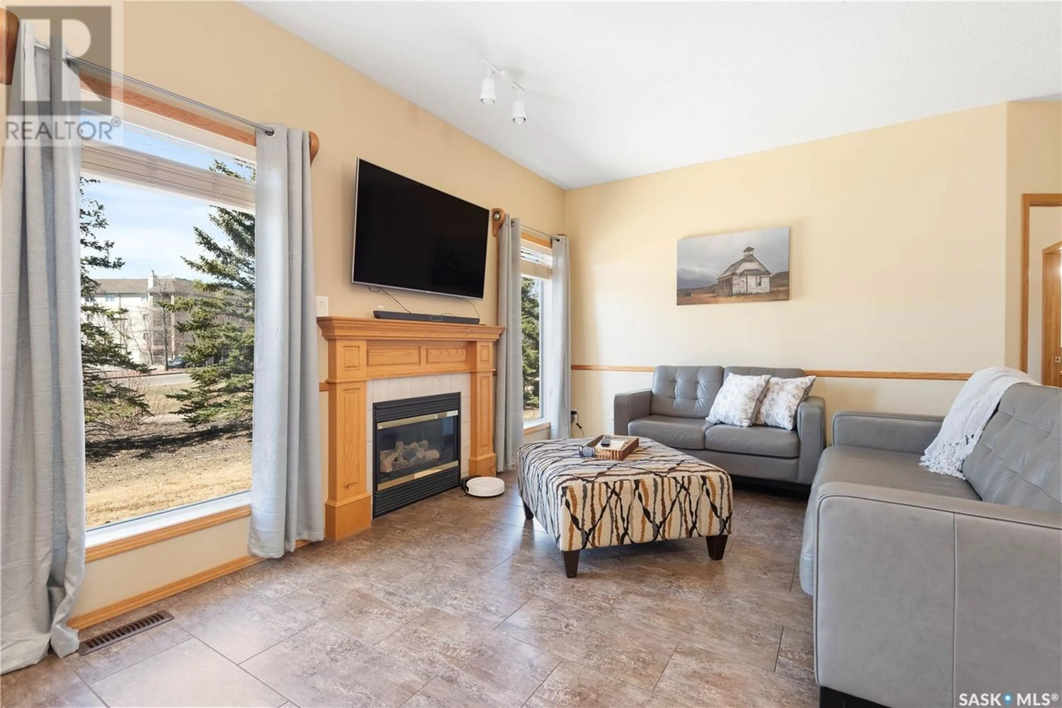3332 Buckingham DRIVE E, Regina, Saskatchewan S4V2S8
Contact us about this property
Highlights
Estimated ValueThis is the price Wahi expects this property to sell for.
The calculation is powered by our Instant Home Value Estimate, which uses current market and property price trends to estimate your home’s value with a 90% accuracy rate.Not available
Price/Sqft$414/sqft
Est. Mortgage$2,147/mo
Maintenance fees$225/mo
Tax Amount ()-
Days On Market266 days
Description
Welcome to this stunning 3-bedroom, 3-bathroom condo located in the sought-after Windsor Park neighbourhood of Regina. This modern and spacious unit offers a perfect blend of comfort, style, and convenience. The heart of the home is a bright and airy open-concept living space, perfect for entertaining or relaxing with family. The living room boasts large windows that flood the space with natural light and offer views of the surrounding outdoor space. The condo offers three generously sized bedrooms. The master bedroom includes a private en-suite bathroom for added luxury and convenience. With three full bathrooms, morning routines are a breeze. Each bathroom is beautifully appointed with modern fixtures and finishes, offering both style and functionality. Step outside to your own private deck overlooking the park space, walking paths and nearby pond. The perfect spot to enjoy your morning coffee or unwind after a long day, while overlooking the well-manicured grounds of the condo complex. Situated in the desirable Windsor Park neighbourhood, this condo offers a prime location with easy access to shopping, dining, parks, schools, and public transit. Downtown Regina is just a short drive away, providing even more options for entertainment and recreation. Don’t miss out on the opportunity to make this beautiful 3-bedroom, 3-bathroom condo your new home in Windsor Park, Regina. Contact us today to schedule a private viewing! (id:39198)
Property Details
Interior
Features
Basement Floor
Family room
13 ft ,3 in x 25 ft ,8 inBedroom
12 ft ,3 in x 16 ft ,7 inStorage
10 ft ,1 in x 13 ft ,2 in4pc Bathroom
Condo Details
Inclusions
Property History
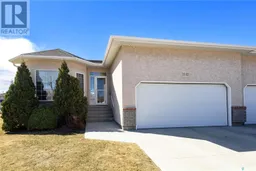 37
37
