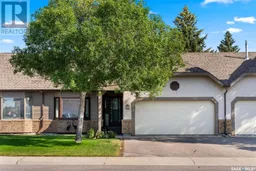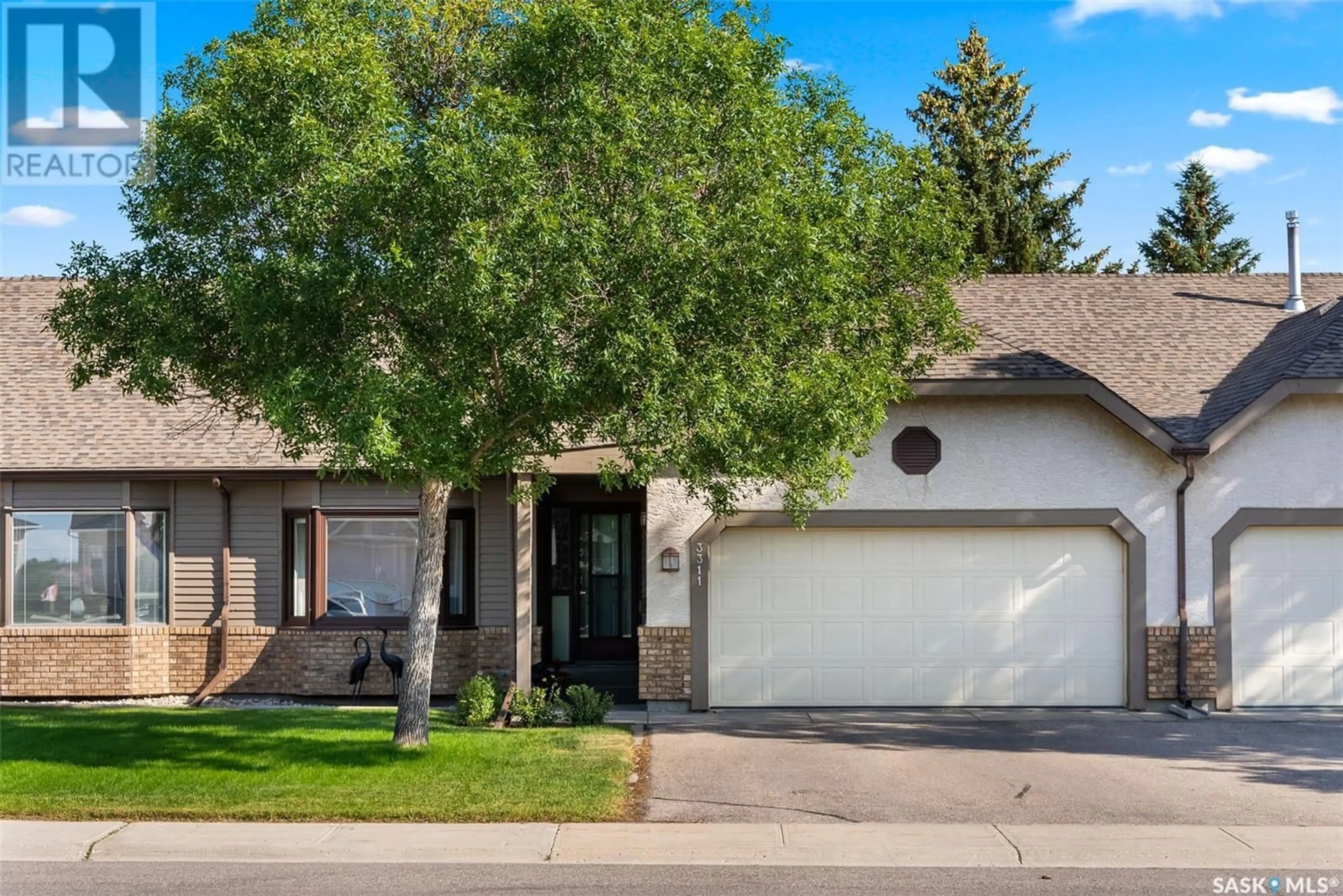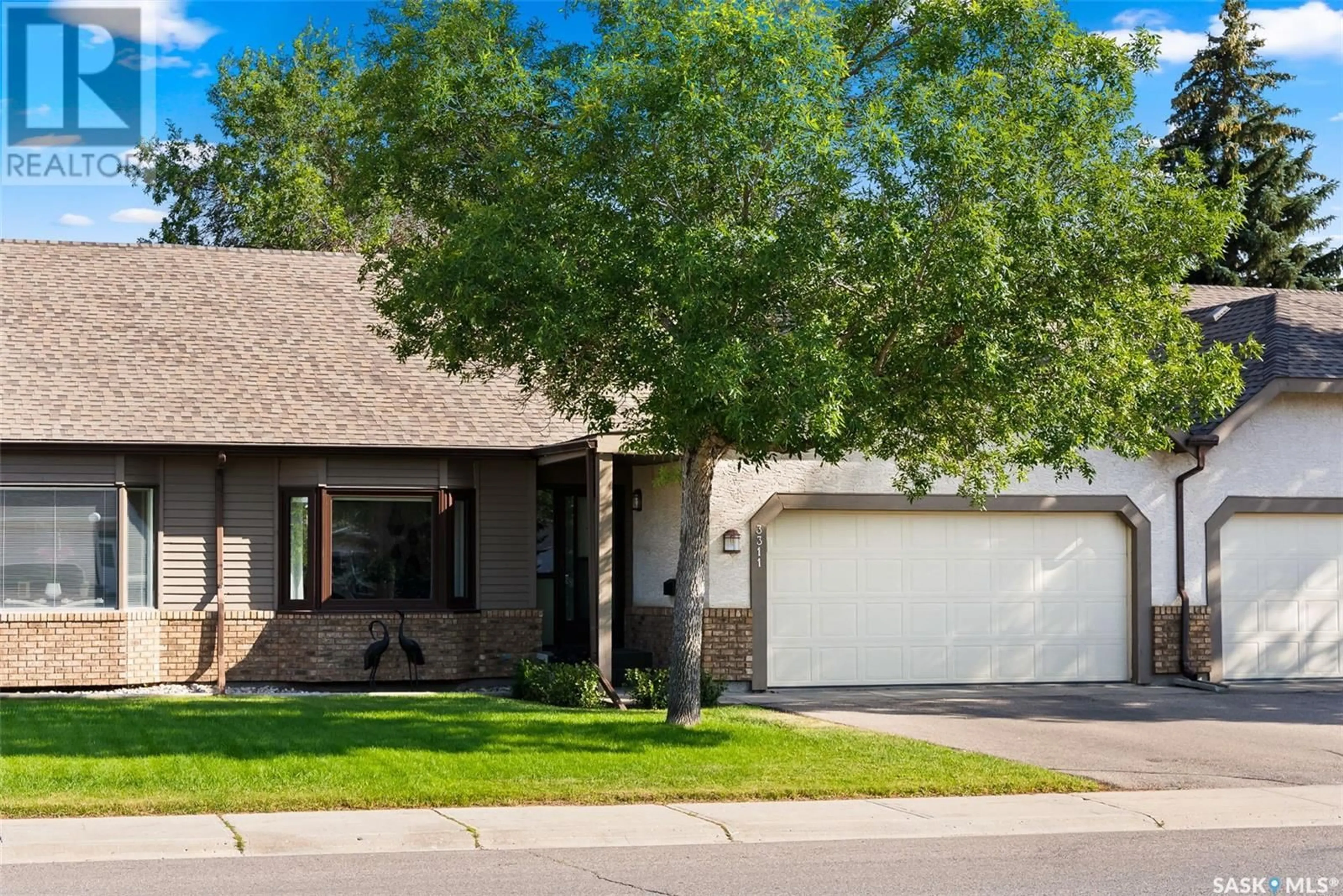3311 Buckingham DRIVE E, Regina, Saskatchewan S4V2R1
Contact us about this property
Highlights
Estimated ValueThis is the price Wahi expects this property to sell for.
The calculation is powered by our Instant Home Value Estimate, which uses current market and property price trends to estimate your home’s value with a 90% accuracy rate.Not available
Price/Sqft$397/sqft
Days On Market3 days
Est. Mortgage$1,932/mth
Maintenance fees$418/mth
Tax Amount ()-
Description
Welcome to this rare gem located in Windsor Park! This condo-style bungalow, featuring a double attached garage, has been meticulously renovated from top to bottom and is move-in ready. Upon entering, you'll be greeted by an abundance of natural light that highlights the stunning hardwood floors. The living room is bright and spacious, seamlessly flowing into the kitchen and dining area. The kitchen boasts a large eat-up island with ample storage space, quartz countertops, a pantry, and includes all appliances. From the kitchen, you have patio access to the backyard deck. Down the hall, you'll find two bedrooms, two bathrooms, and a convenient laundry area. The primary bedroom is a tranquil retreat with a walk-in closet and a private 4-piece bathroom. The second bedroom is a good size overlooking the serene backyard. The basement is fully finished, providing additional living space, including a family room, an extra bedroom, two dens, and a 3-piece bathroom. There's even a sink, perfect for setting up a bar for entertaining. The backyard is a beautiful oasis featuring a large two-tier deck, lush green grass, and a walking path. There is also a dual gas hook up for a BBQ and fire table. The double attached garage is a rare find in homes of this type. This property is in a fantastic location, just a 1-minute walk to Jack Mackenzie School and close to all east-end amenities including Sandra Schmirler Leisure Center. Updates include: appliances, furnace, water heater, water softener (2020), AC (2022), Deck (2023), Windows (2020). Basement bedroom may not meet egress standards. Fridge in basement not included. (id:39198)
Property Details
Interior
Features
Basement Floor
Den
9 ft ,4 in x 13 ft ,7 in3pc Bathroom
Bedroom
9 ft ,4 in x 14 ft ,3 inDen
8 ft ,3 in x 12 ft ,3 inCondo Details
Inclusions
Property History
 44
44

