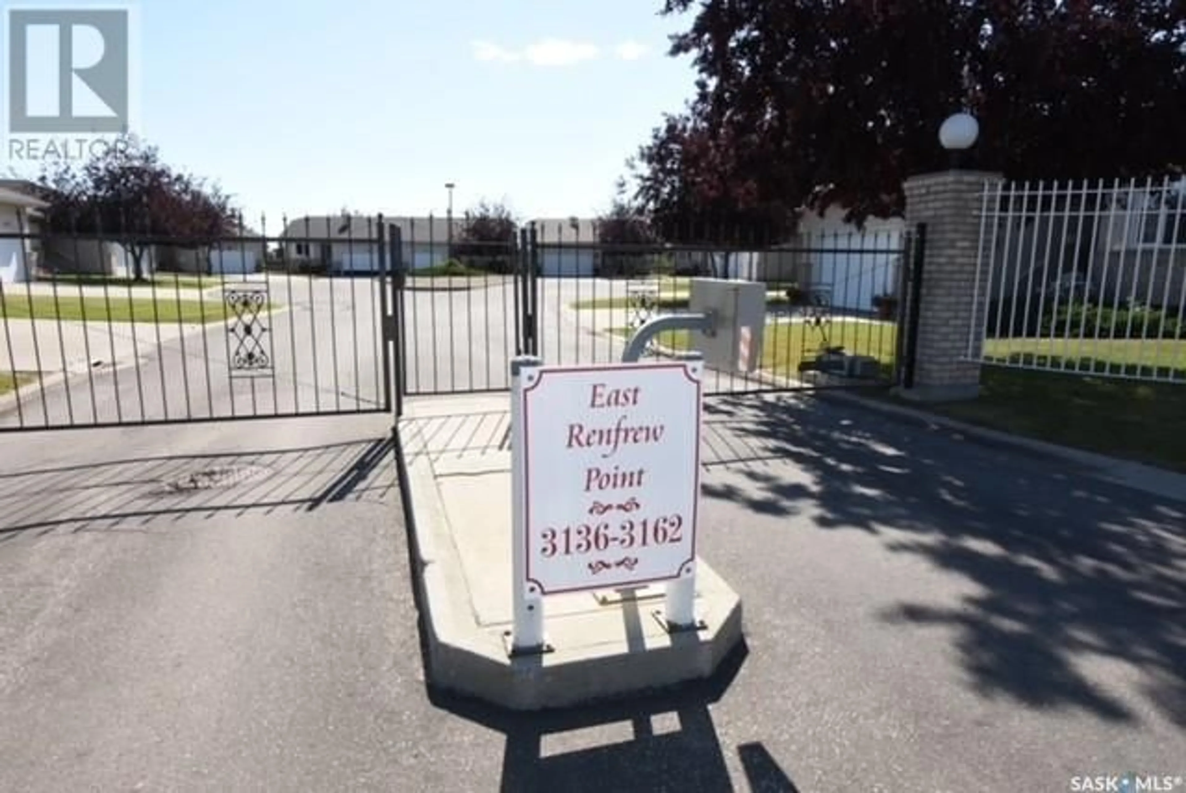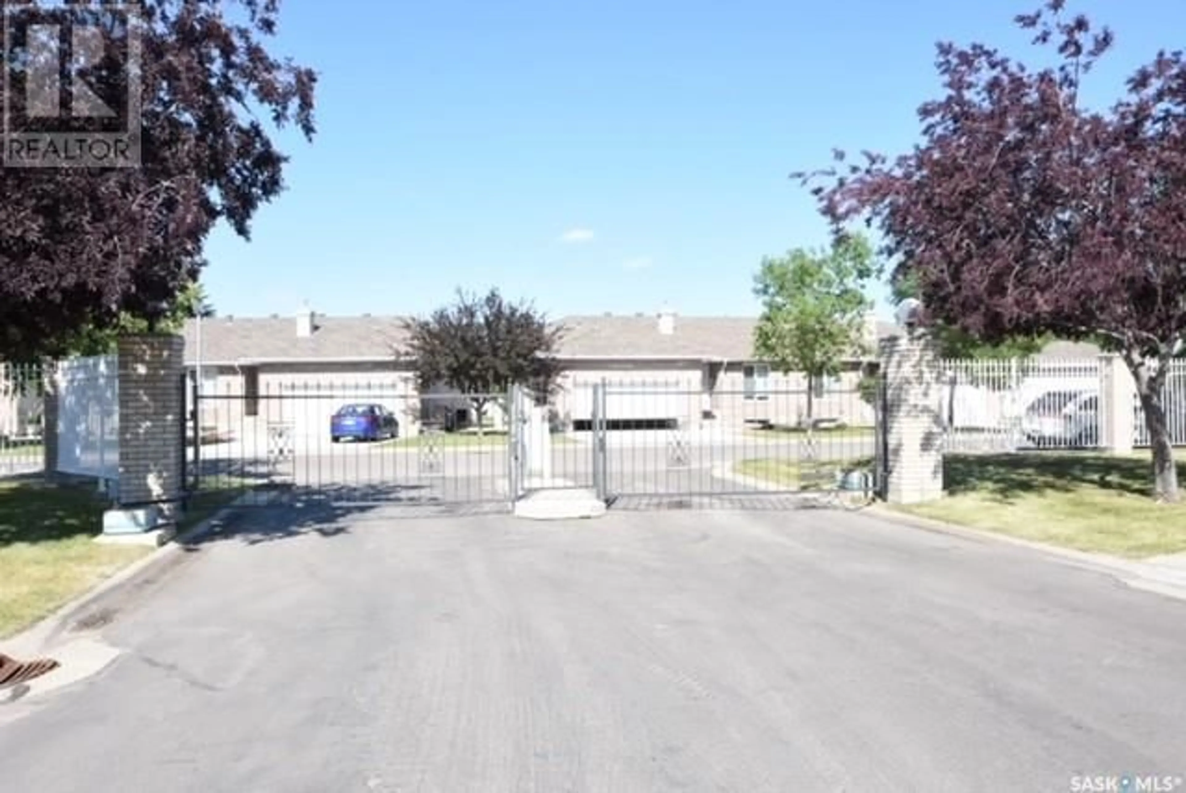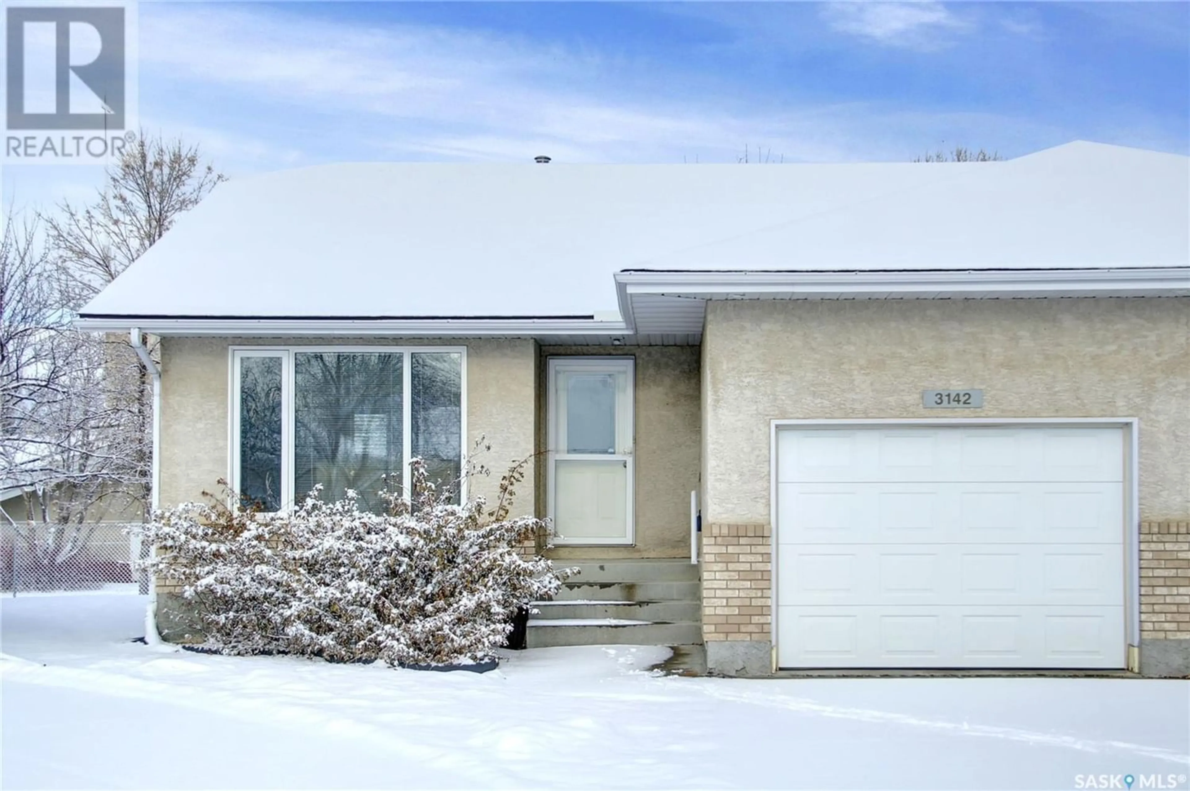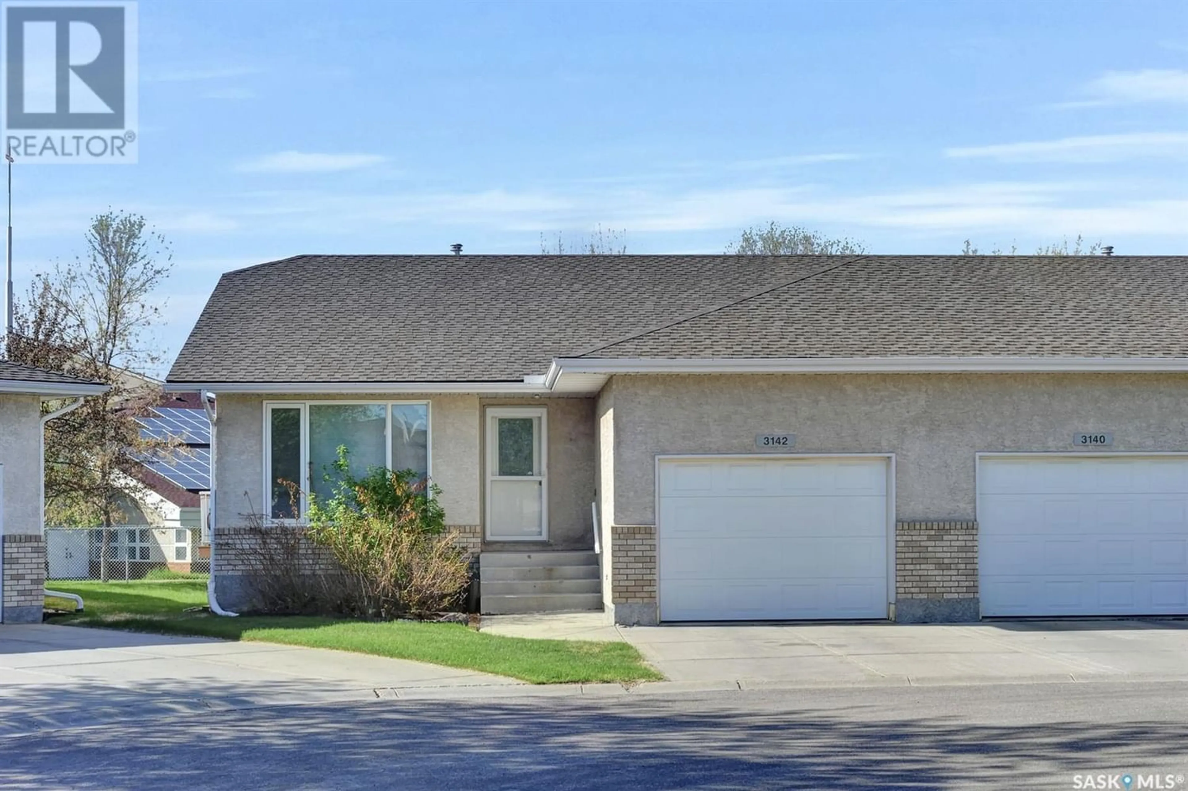3142 E RENFREW POINT, Regina, Saskatchewan S4V2Y3
Contact us about this property
Highlights
Estimated ValueThis is the price Wahi expects this property to sell for.
The calculation is powered by our Instant Home Value Estimate, which uses current market and property price trends to estimate your home’s value with a 90% accuracy rate.Not available
Price/Sqft$291/sqft
Est. Mortgage$1,288/mo
Maintenance fees$180/mo
Tax Amount ()-
Days On Market1 year
Description
Click on the reel at the top to see the virtual tour. Enjoy the space this well planned 1030 sq. ft. Fiorante built bungalow has to offer, located in a quaint gated enclave in Windsor Park. Main floor features open concept living room, dining room and kitchen. Kitchen features white panel raised cabinets, stainless fridge, stove, dishwasher, microwave, over counter lighting and hardwood floor. Spacious dining room with French door to deck backing well treed open space. Down the hall you will find a two-piece bathroom plus two spacious bedrooms including the primary bedroom with four-piece ensuite. Basement has a workshop and the rest of the basement is open for development - 3 piece roughed in plumbing, all flooring in boxes and insulation included. Direct entry to single attached insulated & partially drywalled garage. Great east end location with close proximity to shopping, restaurants, coffee shops, parks, walking paths, Sandra Schmirler Pool & Leisure Centre, Sunrise Library, Landmark Cinema, Costco and all other east end amenities. No dogs allowed. (id:39198)
Property Details
Interior
Features
Main level Floor
Living room
11'4" x 12"Dining room
9'7" x 12"Kitchen
9'7" x 11'Primary Bedroom
11'6" x 12'4"Condo Details
Inclusions




