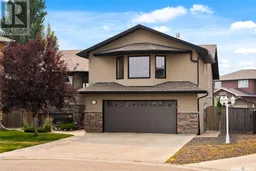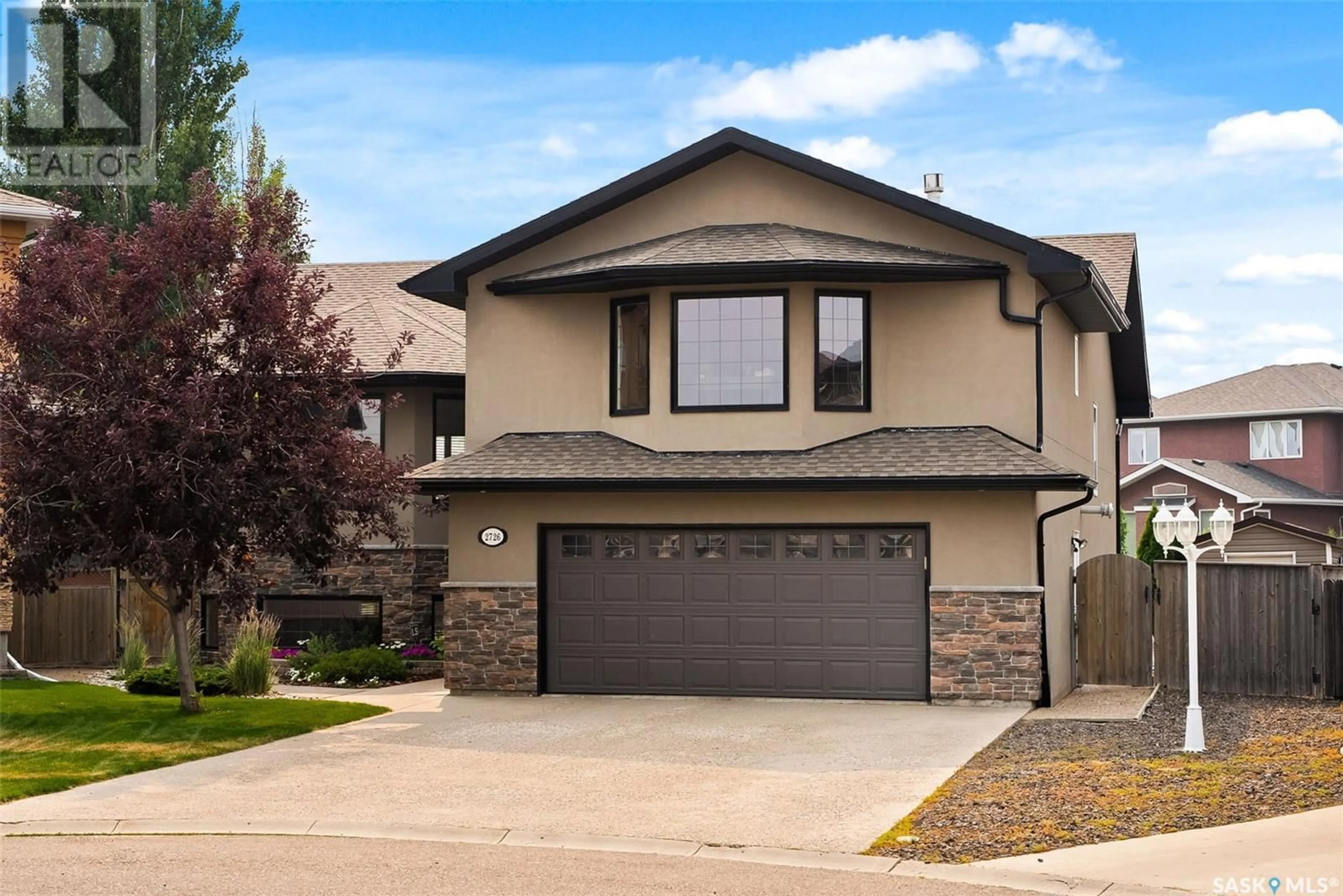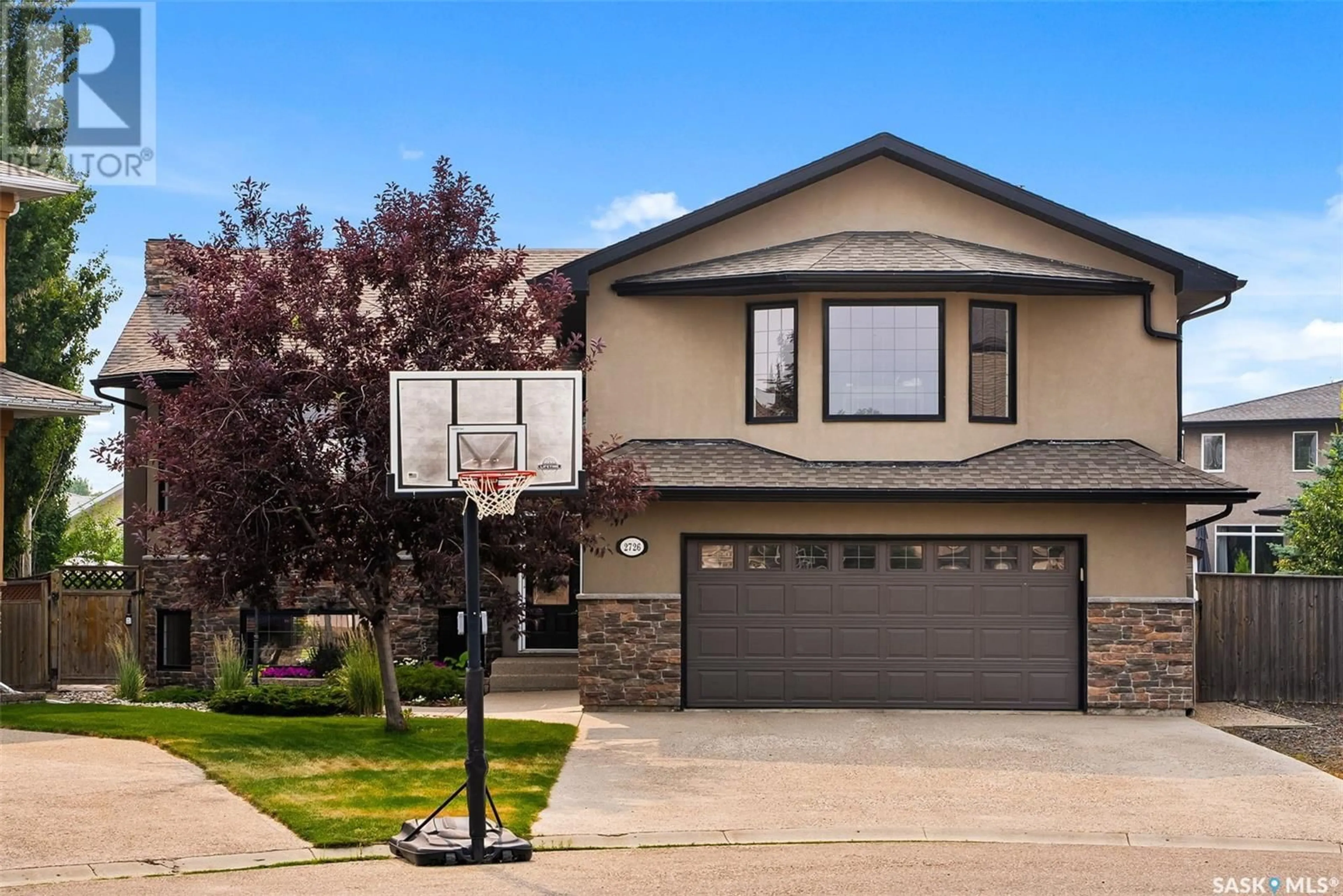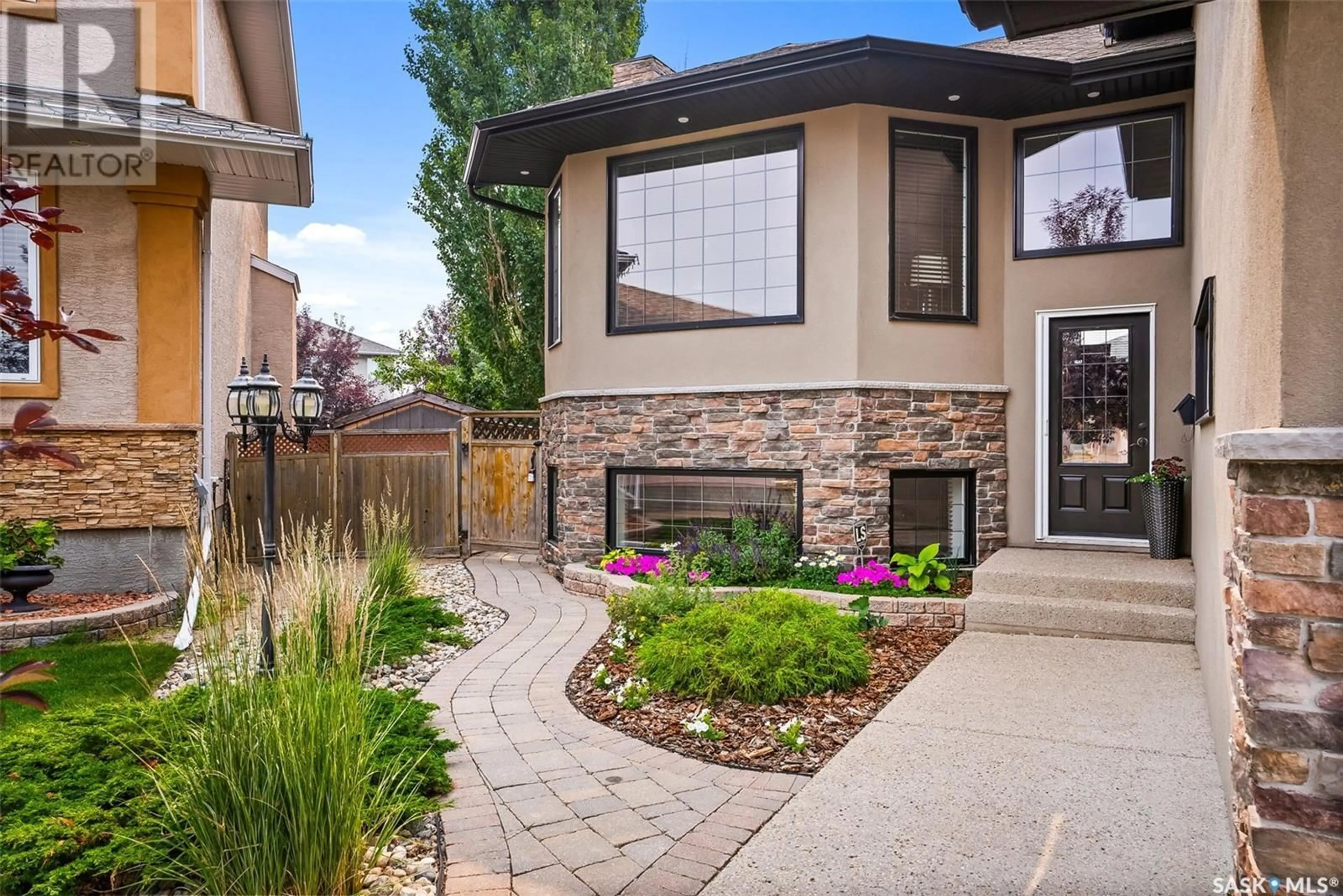2726 Highgrove COURT, Regina, Saskatchewan S4V0N2
Contact us about this property
Highlights
Estimated ValueThis is the price Wahi expects this property to sell for.
The calculation is powered by our Instant Home Value Estimate, which uses current market and property price trends to estimate your home’s value with a 90% accuracy rate.Not available
Price/Sqft$430/sqft
Days On Market3 days
Est. Mortgage$3,650/mth
Tax Amount ()-
Description
Welcome to this one-of-a-kind home located in the highly sought-after Windsor Park neighborhood in Regina's desirable east end. Nestled on a quiet court, this exceptional property is the perfect place to call home and create cherished family memories. With impressive curb appeal and meticulous care, this home immediately captures your attention. As you enter, you are greeted by an abundance of natural light that highlights the stunning hardwood floors. The spacious and bright living room features a charming fireplace, setting the tone for cozy gatherings. The kitchen is a chef’s dream, boasting ample cupboard and counter space, a large eat-up island, stainless steel appliances, and expansive windows. The refrigerator is truly a standout! The dining area accommodates a large table, ideal for family gatherings, and offers patio access to the beautiful backyard. Adjacent to the dining area is a convenient office space, perfect for those who work from home. Down the hall, you'll find two spacious and bright bedrooms with generous closet space, along with a well-appointed 4-piece bathroom. Upstairs, the loft transforms into a primary bedroom oasis, featuring ample space, large windows, a feature fireplace, a walk-in closet, and a spa-like ensuite bathroom with dual sinks, a built-in vanity, a large soaker tub, a massive tiled steam shower with a bench and heated flooring. The fully finished basement includes a family/rec room with a wet bar, complete with a bar fridge, dishwasher, and wine fridge, as well as a laundry room and two additional bedrooms. The park-like backyard is a perfect place for relaxation and entertainment, featuring a deck, patio, firepit, and a vast yard for the kids and family pet to enjoy. The oversized double attached garage is heated and insulated, providing both convenience and comfort. There is also RV parking on the side of the home. Come make unforgettable memories in this beautiful home! (id:39198)
Property Details
Interior
Features
Basement Floor
Family room
15 ft ,6 in x 31 ft ,2 inLaundry room
Bedroom
11 ft x 11 ft ,2 inBedroom
11 ft x 10 ft ,1 inProperty History
 50
50


