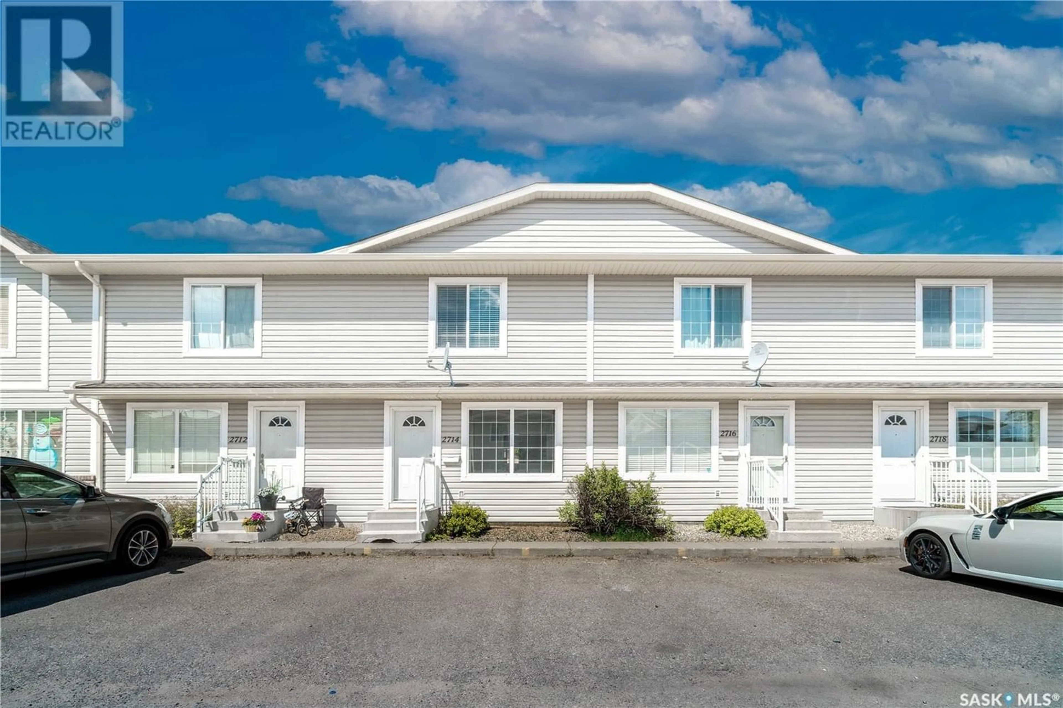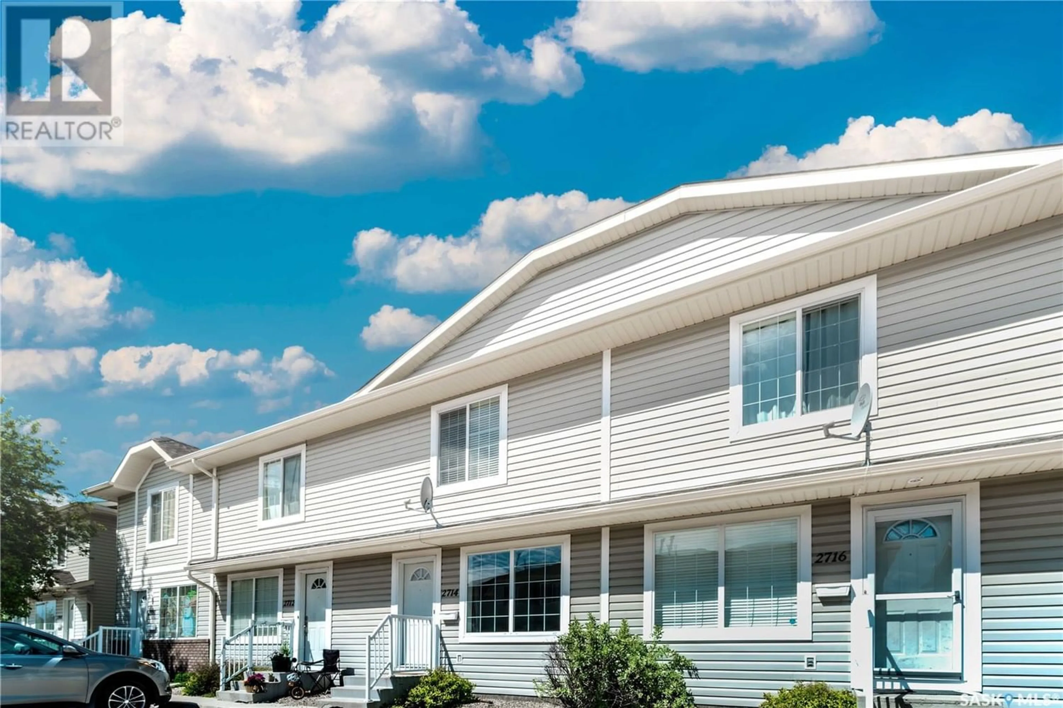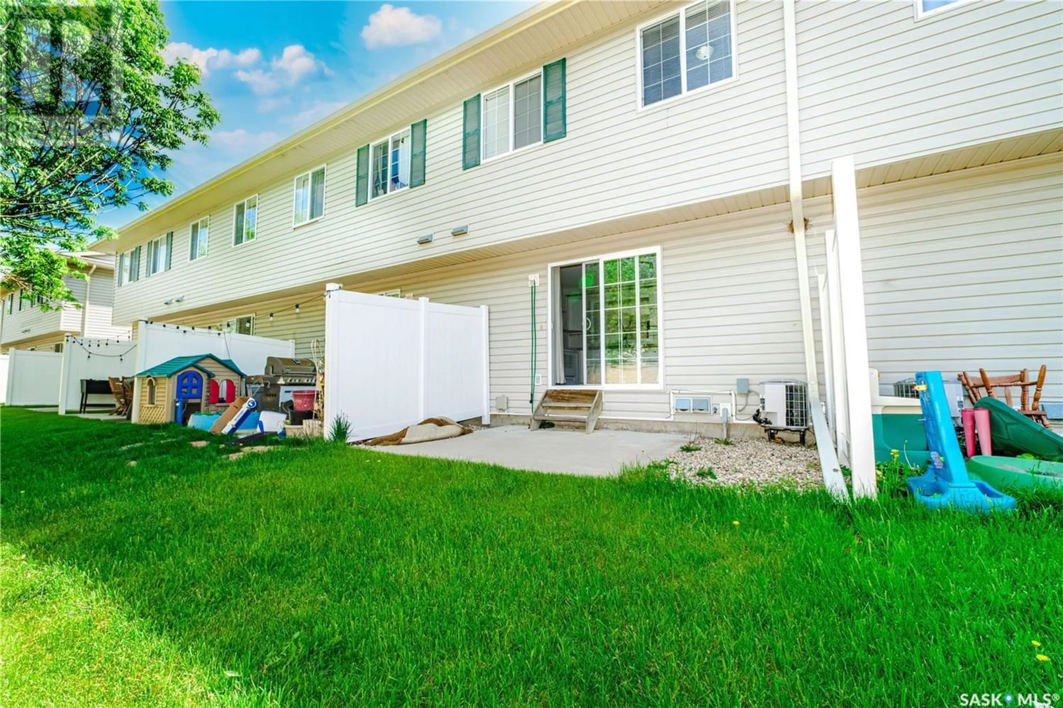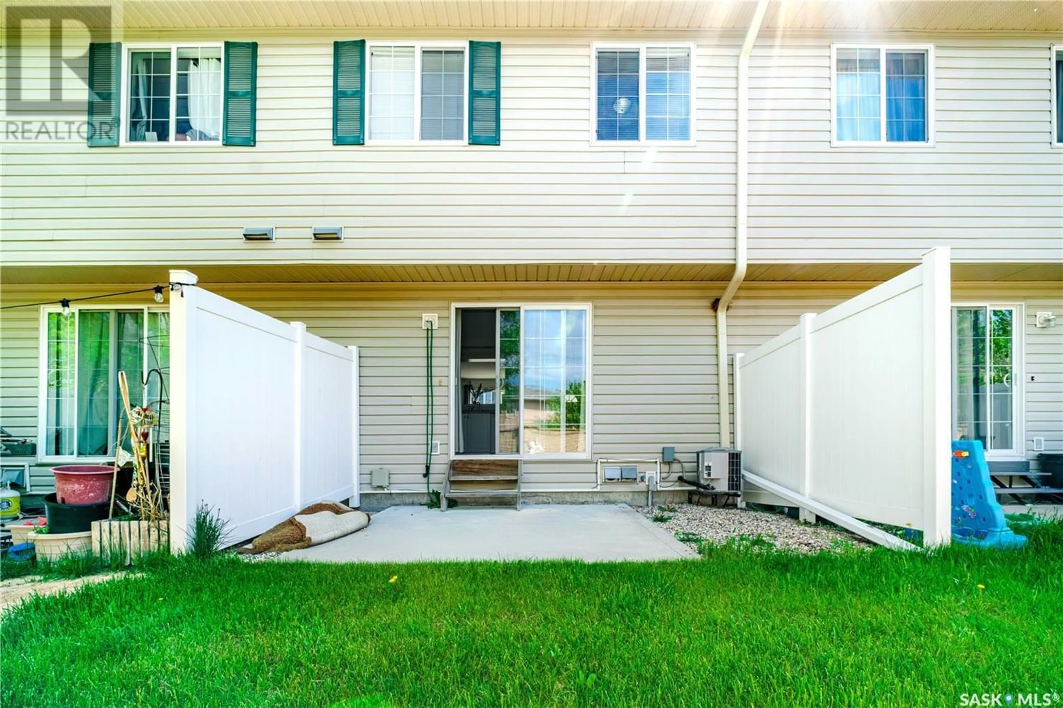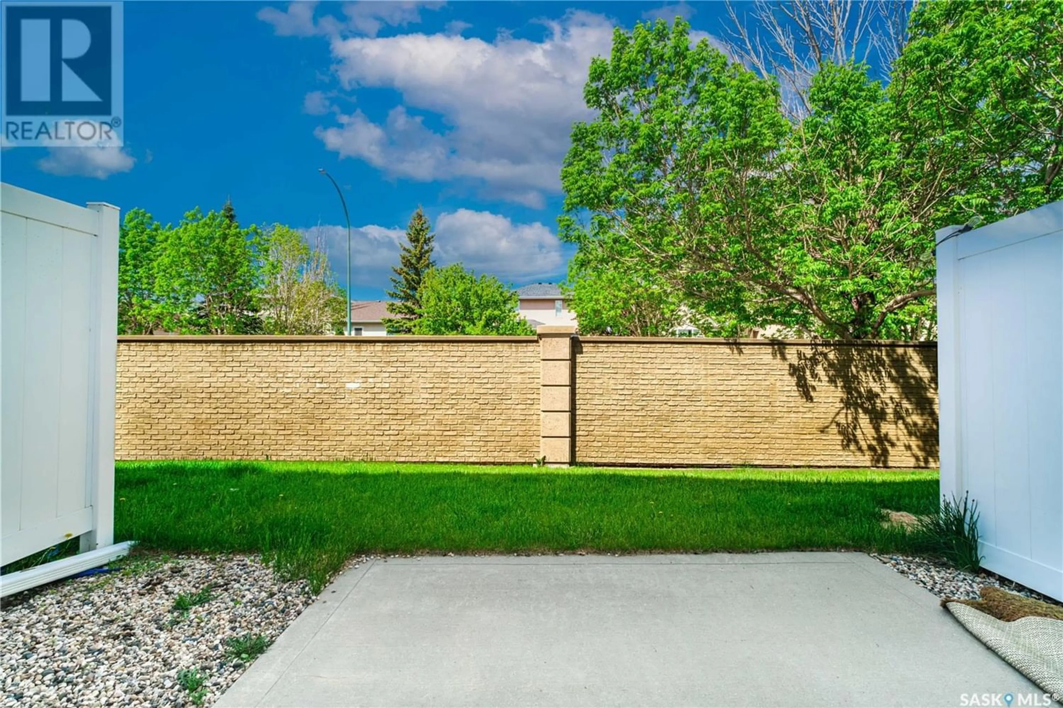2714 Cranbourn CRESCENT, Regina, Saskatchewan S4V3C1
Contact us about this property
Highlights
Estimated ValueThis is the price Wahi expects this property to sell for.
The calculation is powered by our Instant Home Value Estimate, which uses current market and property price trends to estimate your home’s value with a 90% accuracy rate.Not available
Price/Sqft$208/sqft
Est. Mortgage$966/mo
Maintenance fees$382/mo
Tax Amount ()-
Days On Market219 days
Description
Welcome to 2714 Cranbourn Cres., a charming 2-storey condo spanning 1,080 square feet in the sought-after Windsor Park neighborhood of Regina's East end. The inviting living room boasts an abundance of natural light streaming through a large window. The well-appointed kitchen provides ample counter and cupboard space, accommodating your dining needs. Completing the main floor is a convenient 2-piece bathroom. Upstairs, discover a generous bonus room, two cozy bedrooms, and a 4-piece bathroom. The basement offers abundant potential for customization. Outside, a fenced development presents a lovely patio area and lush green grass. Call your agent for further details or to schedule a private viewing, (id:39198)
Property Details
Interior
Features
Second level Floor
Bedroom
10 ft ,2 in x 13 ftBedroom
7 ft ,1 in x 10 ft ,1 inBonus Room
9 ft ,7 in x 10 ft ,2 in4pc Bathroom
Exterior
Parking
Garage spaces 1
Garage type Parking Space(s)
Other parking spaces 0
Total parking spaces 1
Condo Details
Inclusions
Property History
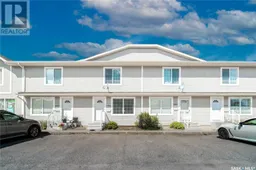 26
26
