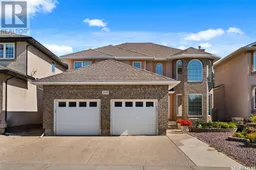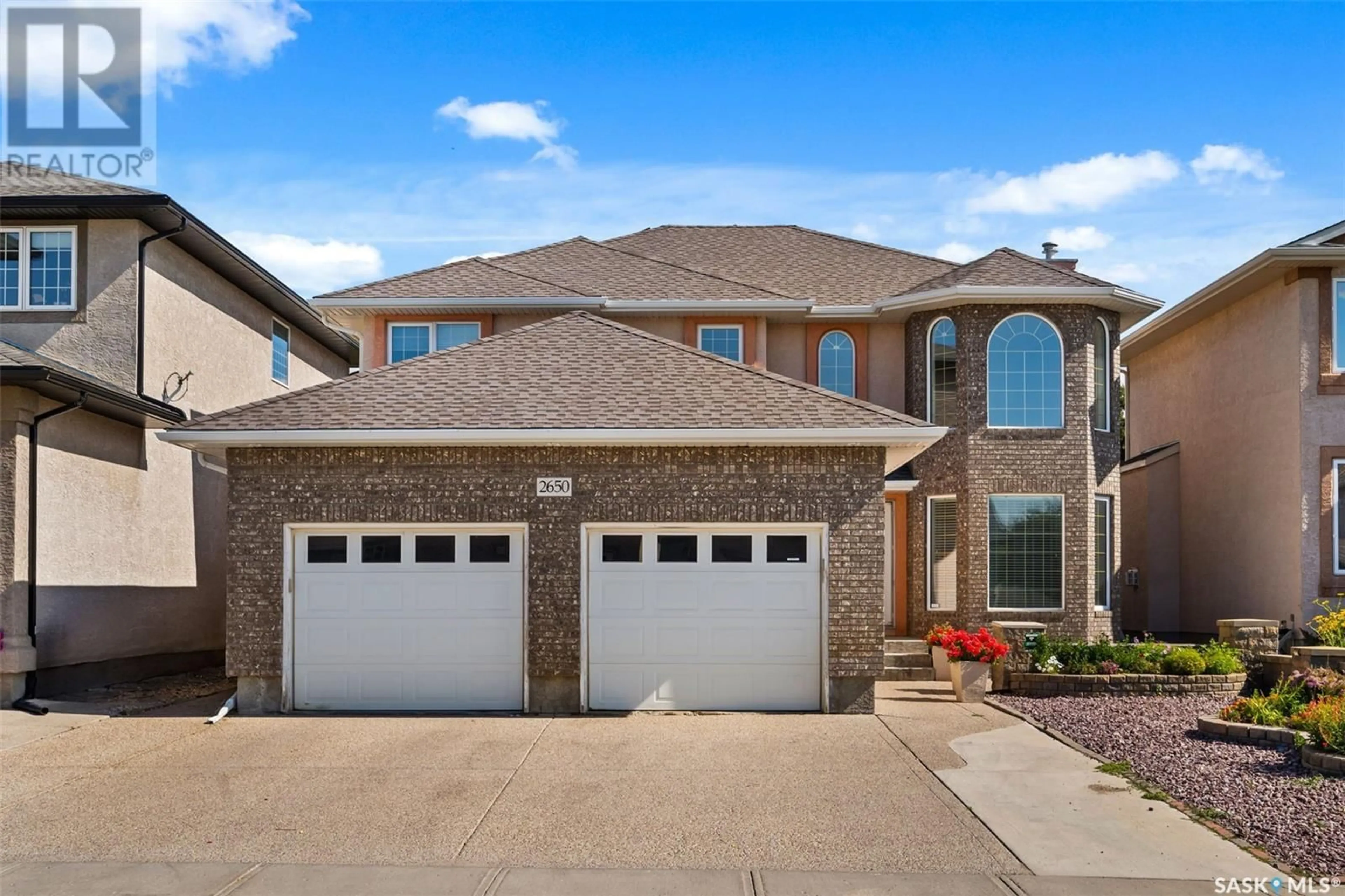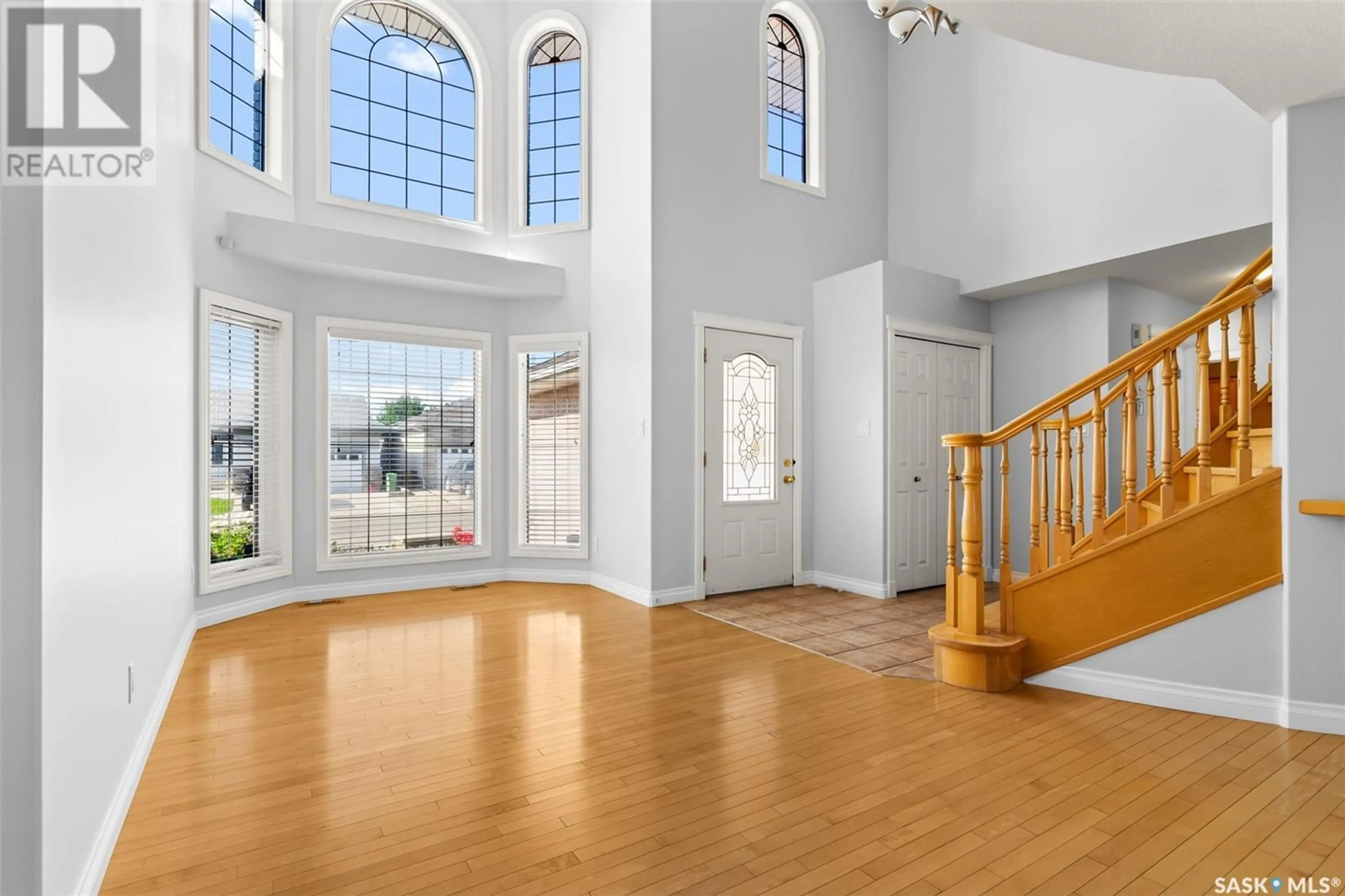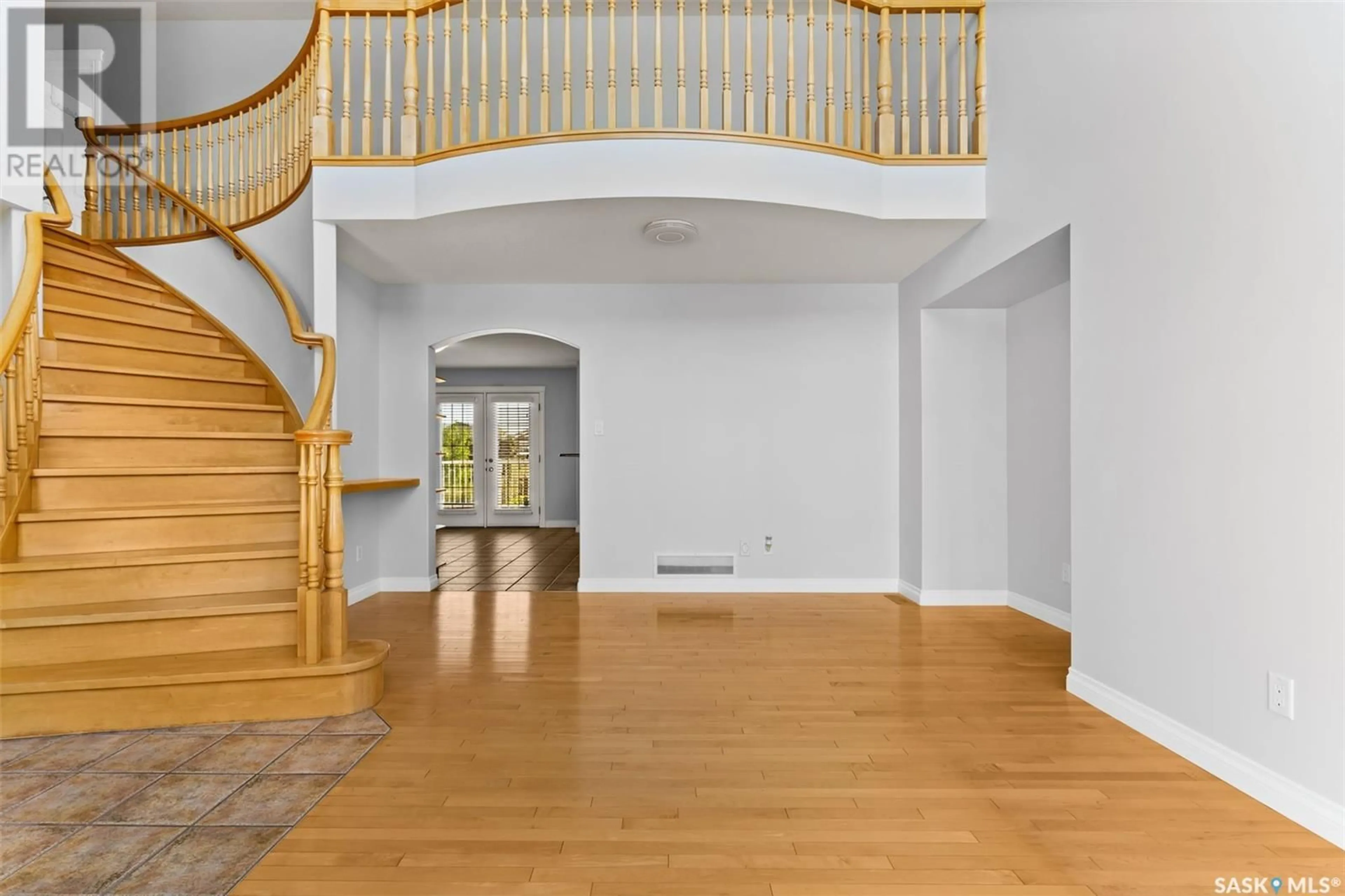2650 Sandringham CRESCENT, Regina, Saskatchewan S4V3C8
Contact us about this property
Highlights
Estimated ValueThis is the price Wahi expects this property to sell for.
The calculation is powered by our Instant Home Value Estimate, which uses current market and property price trends to estimate your home’s value with a 90% accuracy rate.Not available
Price/Sqft$325/sqft
Days On Market17 Hours
Est. Mortgage$3,221/mth
Tax Amount ()-
Description
Welcome to 2650 Sandringham Crescent, a stunning two-storey home nestled in the highly sought-after east end of Regina. Perfectly positioned with convenient access to a wide array of amenities, including the Sandra Schmirler Leisure Centre, schools, parks, and shopping. This beautifully maintained property backs onto a serene park with walking paths and a picturesque lake, a 10/10 location that wont disappoint. Entering the home you will be impressed by the well maintained hardwood floors that run throughout most of the house including the impressive staircase. The main floor offers a front living room with large south facing windows and a formal dining space. The open concept kitchen has plenty of cabinetry and counter space, a large pantry and breakfast nook with built in cabinetry, additional counter space and garden doors to the yard. The living room has views to the lake, built in shelving and a gas fireplace. Finishing off the main floor is an office, convenient powder room, main floor laundry and access to the double attached garage(23x23). Upstairs, you’ll find four generously sized bedrooms, including a luxurious primary suite complete with a walk-in closet and a spa-like ensuite featuring a large vanity with two sinks, a jet tub, and a separate shower. In addition, there is a bonus room which provides extra space for whatever your family needs. The fully finished basement extends the living space, offering a large rec room with laminate flooring, an additional bedroom, and a bathroom. The exterior is equally impressive, with xeriscaped front and backyards that provide low-maintenance. The backyard is an entertainer’s dream, featuring composite decking and a seated area with a pergola, perfect for enjoying outdoor gatherings or quiet evenings by the water. This home has been thoughtfully maintained and updated with new shingles in 2023, ensuring peace of mind for years to come. For more information, contact your agent. (id:39198)
Property Details
Interior
Features
Second level Floor
Bonus Room
8'4 x 14'7Bedroom
11 ft x measurements not availableBedroom
9'4 x 9'10Bedroom
10'2 x 9'7Property History
 50
50


