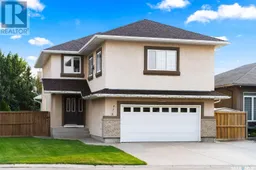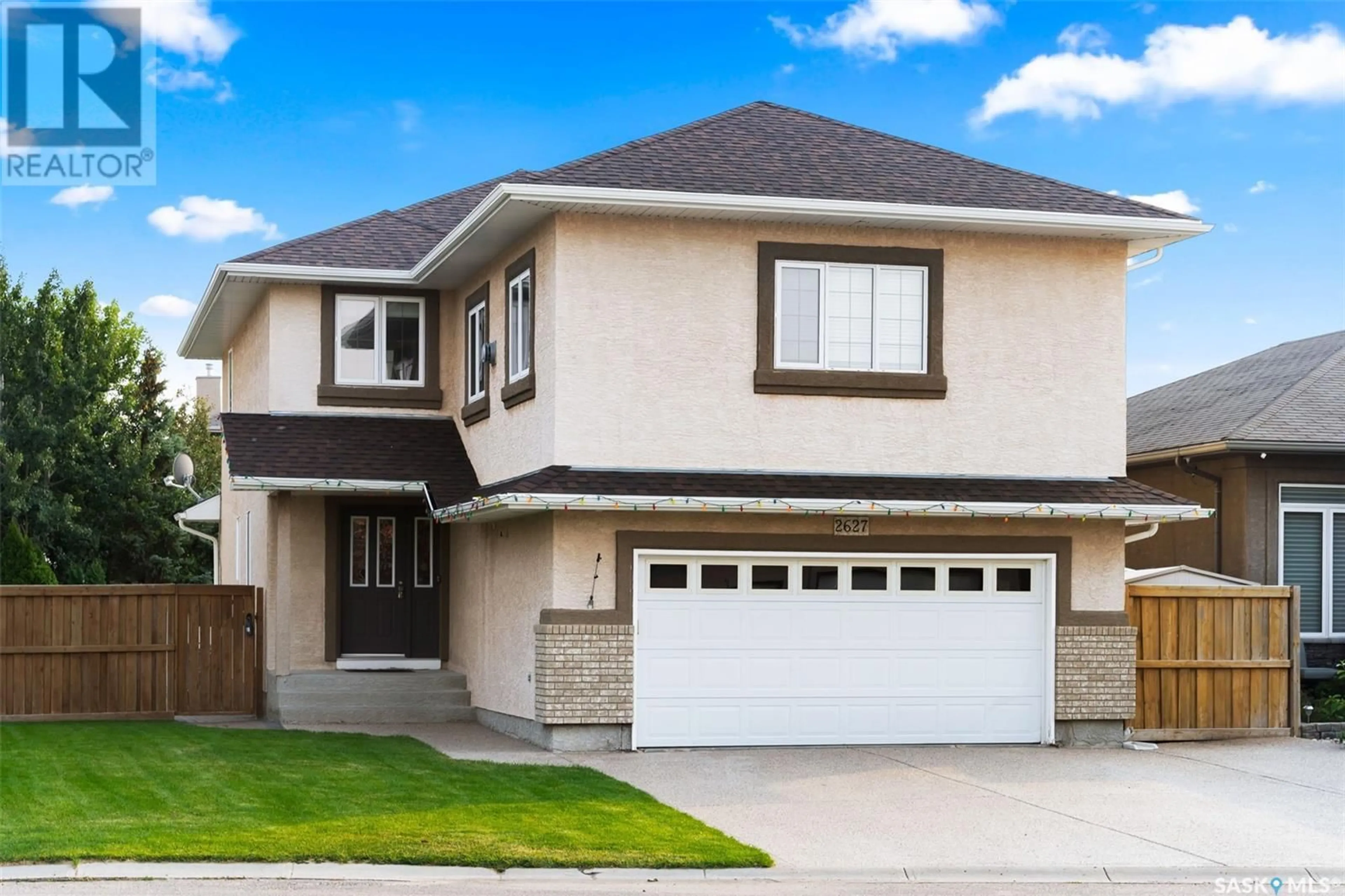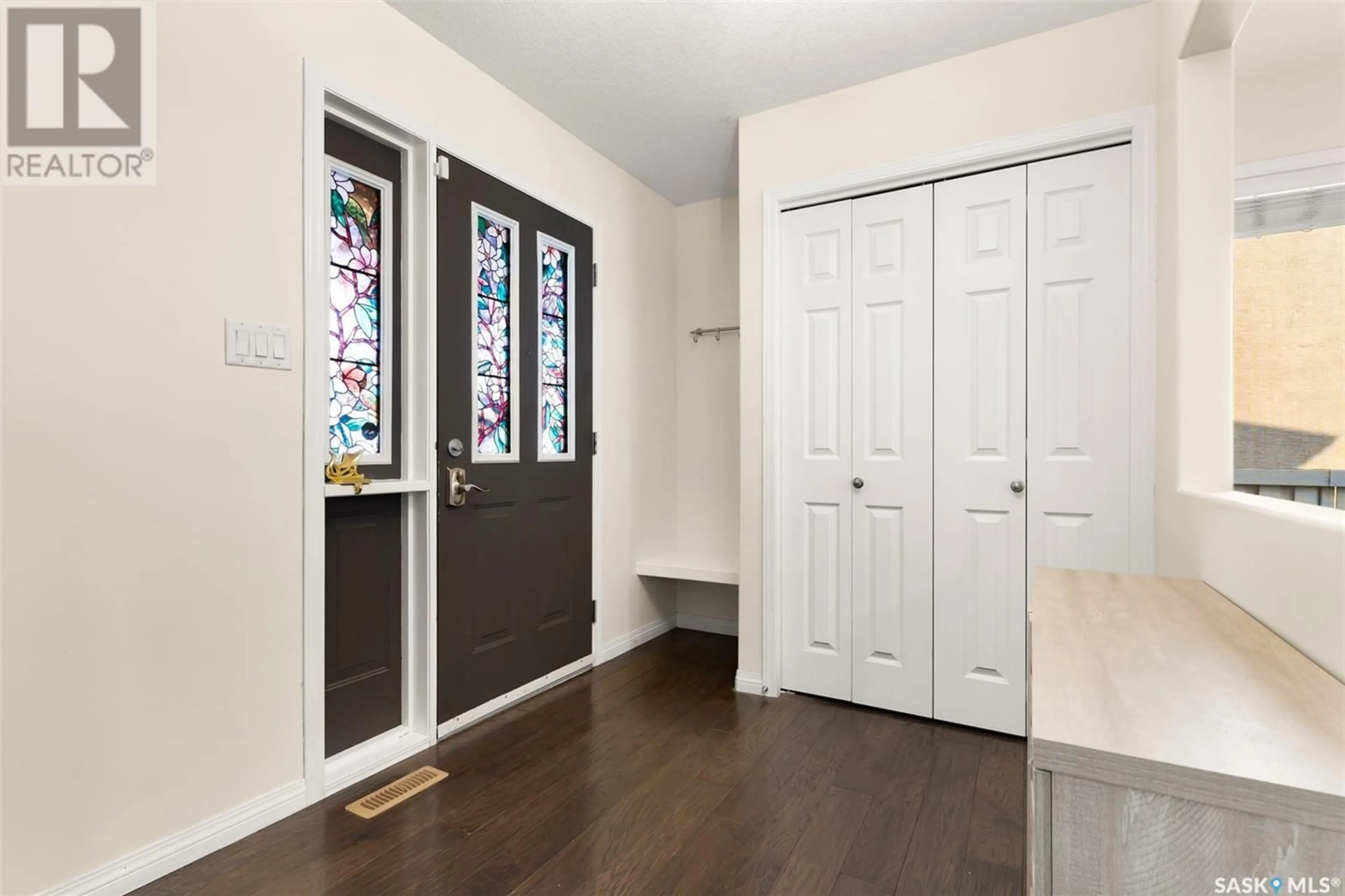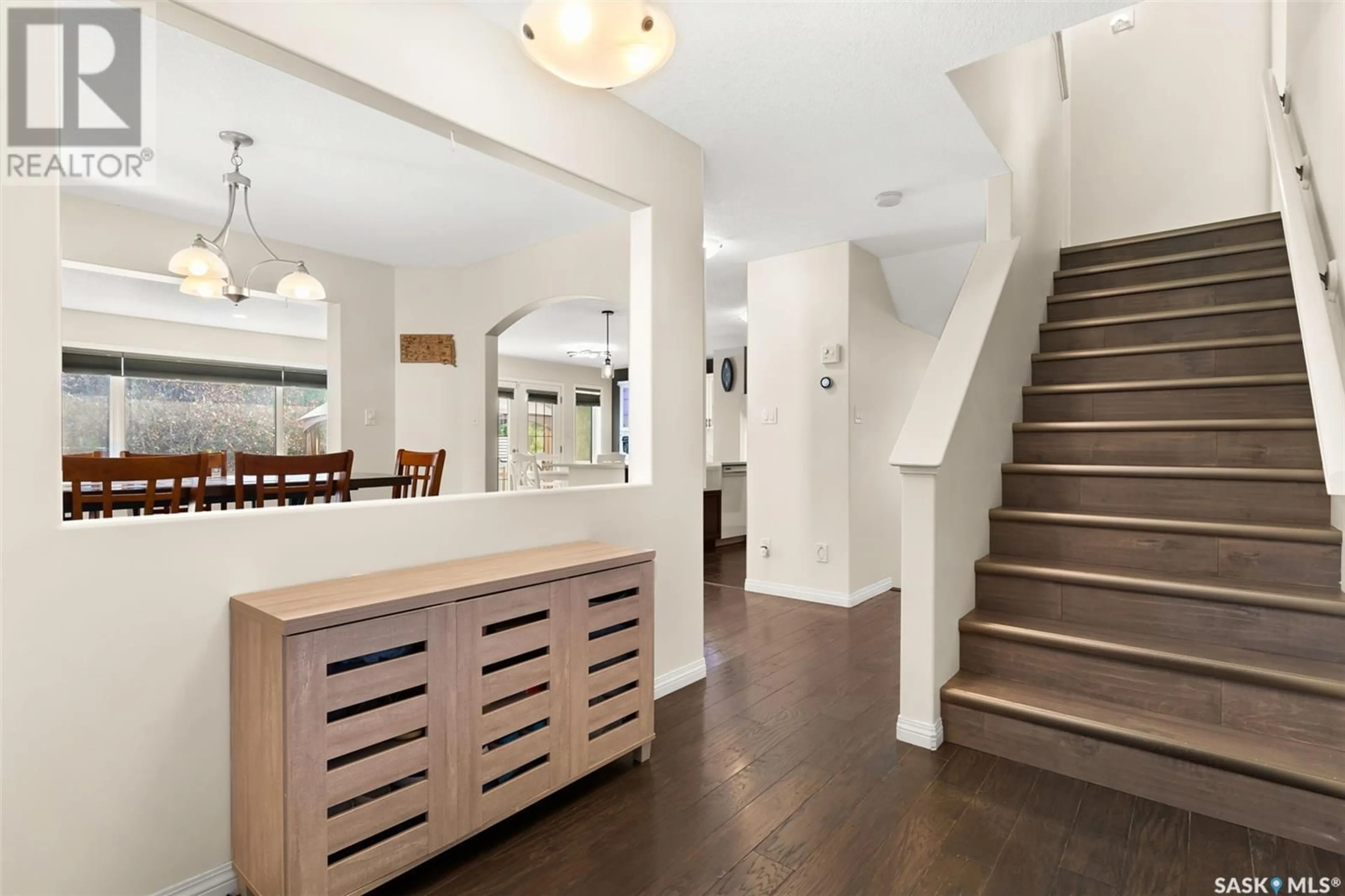2627 Rothesay CRESCENT, Regina, Saskatchewan S4V3C7
Contact us about this property
Highlights
Estimated ValueThis is the price Wahi expects this property to sell for.
The calculation is powered by our Instant Home Value Estimate, which uses current market and property price trends to estimate your home’s value with a 90% accuracy rate.Not available
Price/Sqft$252/sqft
Est. Mortgage$2,405/mth
Tax Amount ()-
Days On Market26 days
Description
This incredible family home is located in East Regina in the family friendly neighbourhood of Windsor Park. You will absolutely love the location which is close to parks and playgrounds as well all of the East End shopping and amenities. This two-story gives you over 3000 ft.² of finished living space which is perfect For the growing family or guests visiting from out of town. When you step inside you are greeted by a welcoming open concept floor plan. There is a great flex space off of the entrance that could easily be used as a formal dining room, den, or office. The living room features a corner gas fireplace , and a large picture window overlooking the rear. The kitchen has quartz countertops, stainless steel appliances, and an island that opens up to the dining space with additional built-in cabinets with quartz counters. Completing the main floor is a two piece powder room. On the second floor, you will find a spacious bonus room/theatre room that and in this space you will also have room for an office area and there is a bedroom with supplemental heat. There are a total of four bedrooms on the second level with a 4pc main bathroom and a 4pc ensuite off of the primary bedroom. Laundry is also conveniently located on this level. The basement has been fully developed with a large family room, a den, and a 3pc bathroom. You will also find lots of room for storage. The attached garage is boarded and insulated and will include the electric heaters and storage shelves. The private backyard is fully fenced and landscaped with a 8ftx17ft storage shed. During the summer weather, you can relax on your deck or patio. There have been numerous upgrades over the past couple of years which include air conditioning (2021), shingles (2024), and the basement reno (2024). (id:39198)
Property Details
Interior
Features
Second level Floor
Bonus Room
21 ft ,4 in x 9 ft ,10 inDen
11 ft ,1 in x 9 ft ,2 inBedroom
10 ft ,9 in x 9 ft ,4 inLaundry room
7 ft x 5 ft ,8 inProperty History
 38
38


