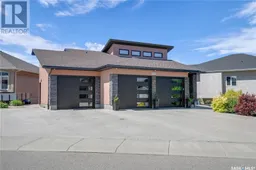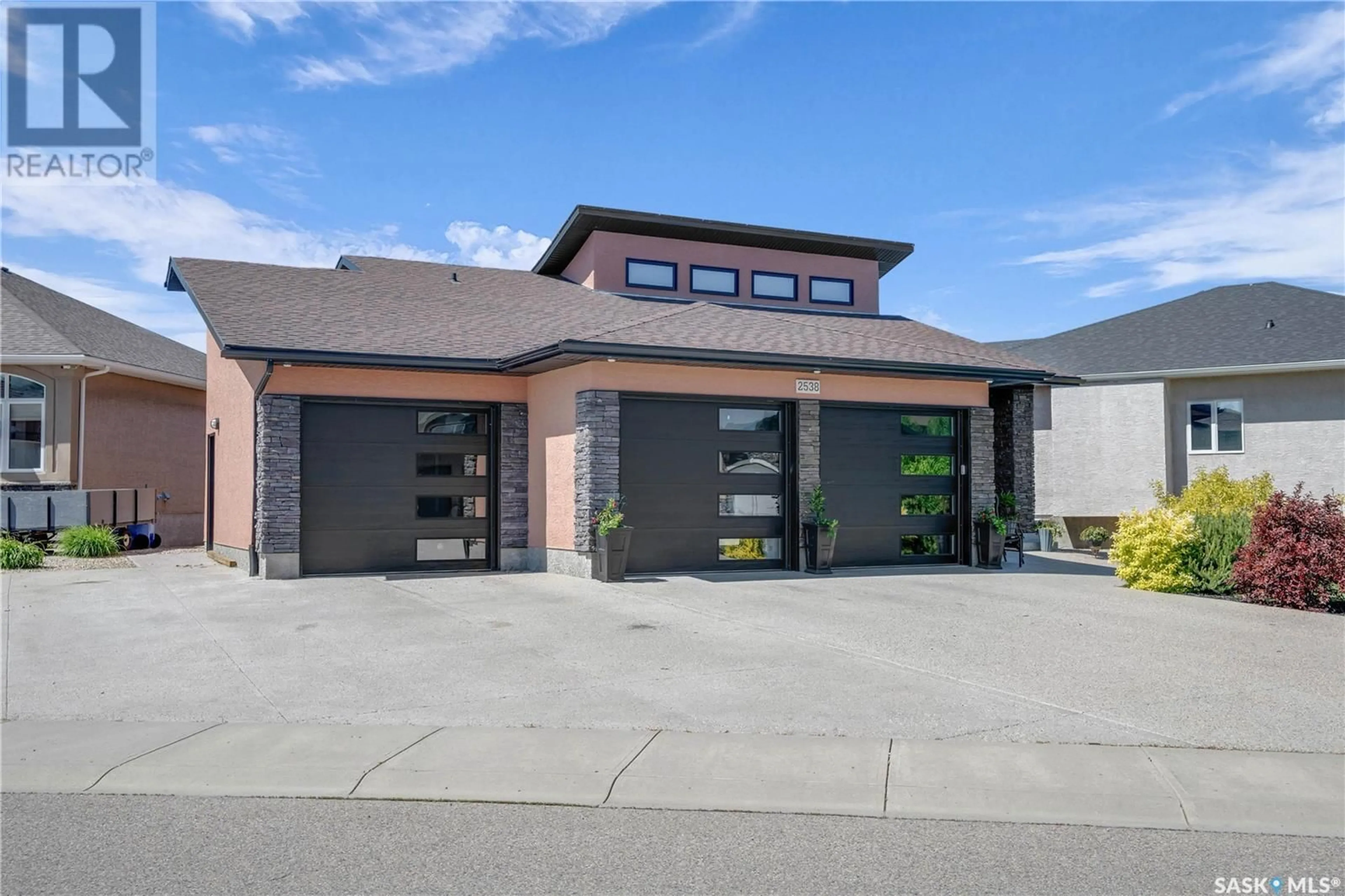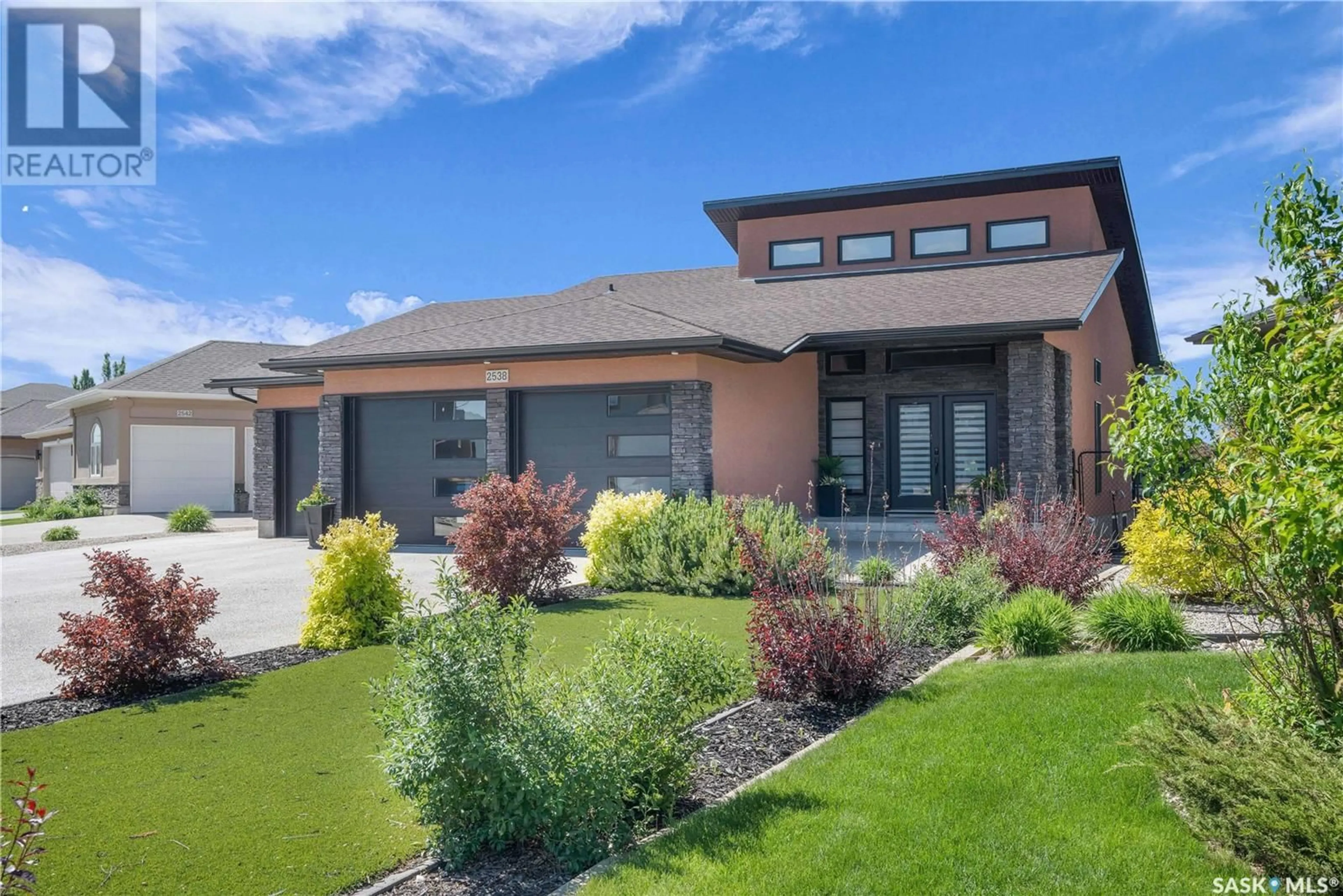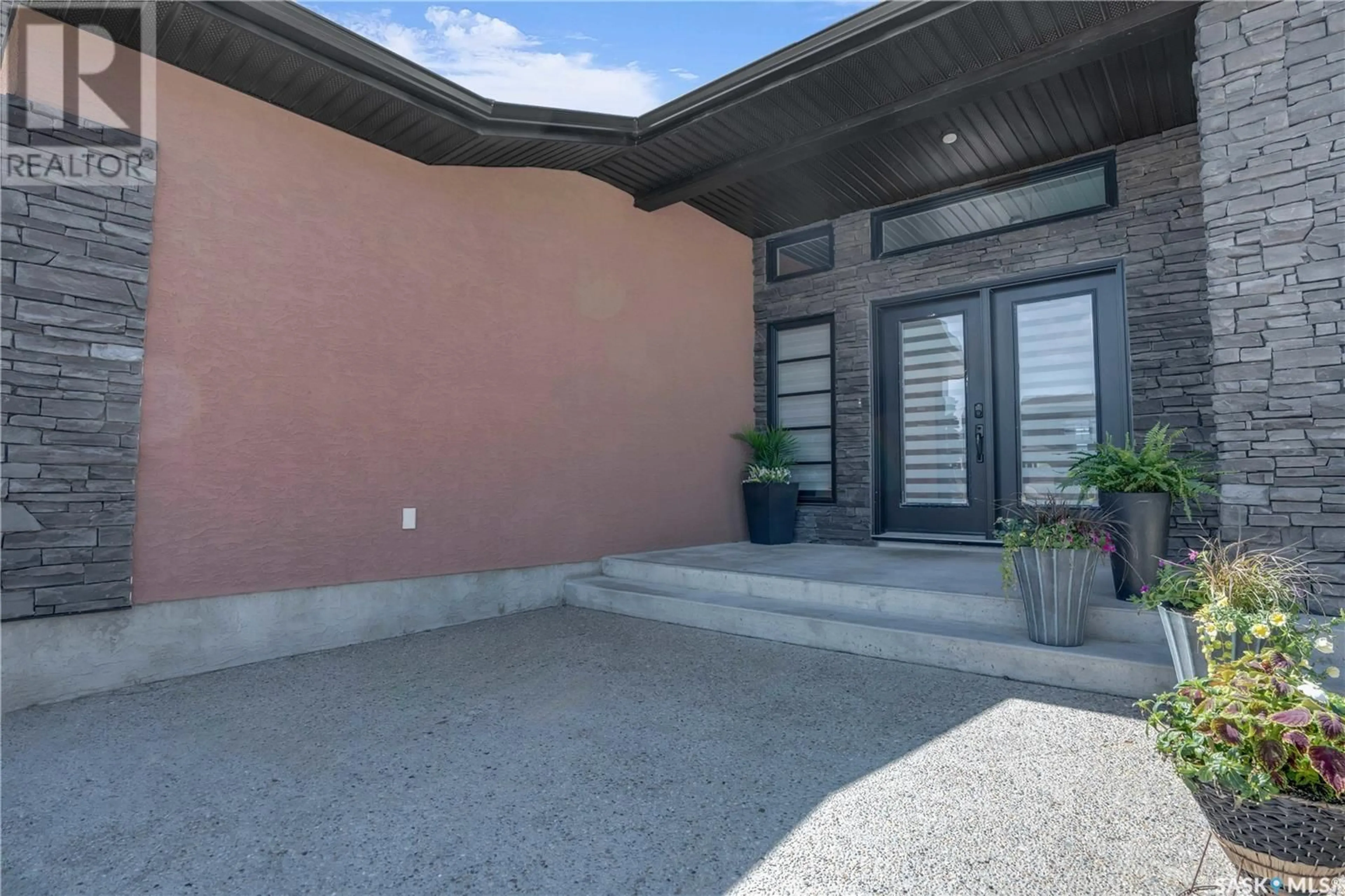2538 Linner WAY, Regina, Saskatchewan S4V1K3
Contact us about this property
Highlights
Estimated ValueThis is the price Wahi expects this property to sell for.
The calculation is powered by our Instant Home Value Estimate, which uses current market and property price trends to estimate your home’s value with a 90% accuracy rate.Not available
Price/Sqft$575/sqft
Days On Market36 days
Est. Mortgage$3,865/mth
Tax Amount ()-
Description
Discover unparalleled luxury in this executive-style bungalow custom-built by Deveraux in 2009. Nestled in the highly sought-after Windsor Park, this home exudes sophistication with its high-end finishes and prime location backing onto greenspace and serene man-made lake. Step into the grand foyer, designed with functionality in mind, you have a dedicated office and convenient basement access right at the front door. The open-concept living area boasts soaring ceilings and the living room includes a striking double-sided gas fireplace, providing ambiance both indoors and out. The gourmet kitchen is a chef's delight, boasting granite and quartz countertops, ample cupboard space, corner pantry, double oven, stovetop, and generous eat-up island. Spacious dining area includes a stylish coffee/beverage bar. Here you can step outside to a private oasis: meticulously landscaped xeriscape yard, equipped with drip hoses, surrounds the home. Enjoy breathtaking views from the expansive deck featuring a pergola with automated louvres and shades plus a cozy gas fireplace and hot tub perfect for unwinding year round. The primary bedroom serves as a luxurious retreat with walk-in closet and spa-like 4 piece ensuite with separate shower and corner air tub. A second guest bedroom with walk-in closet, main floor laundry, and access to the dream 3-car heated garage with epoxy flooring, in floor heat, and floor drain complete the main level. The fully developed basement is designed for comfort, featuring in-floor heating throughout. The sizable family room offers a sleek eat-up wet bar providing ample space for entertaining. Two additional bedrooms with walk-in closets and 4-piece bathroom ensure ample space for family or guests. A mechanical room and separate storage area offer practicality and organization. This exquisite property seamlessly blends luxury, functionality, and breathtaking views in one of Regina's most prestigious neighborhoods. Schedule your private showing today! (id:39198)
Property Details
Interior
Features
Basement Floor
Other
28 ft ,8 in x 23 ft ,9 inBedroom
11 ft ,4 in x 10 ft ,3 in4pc Bathroom
Bedroom
8 ft ,9 in x 13 ft ,8 inProperty History
 50
50


