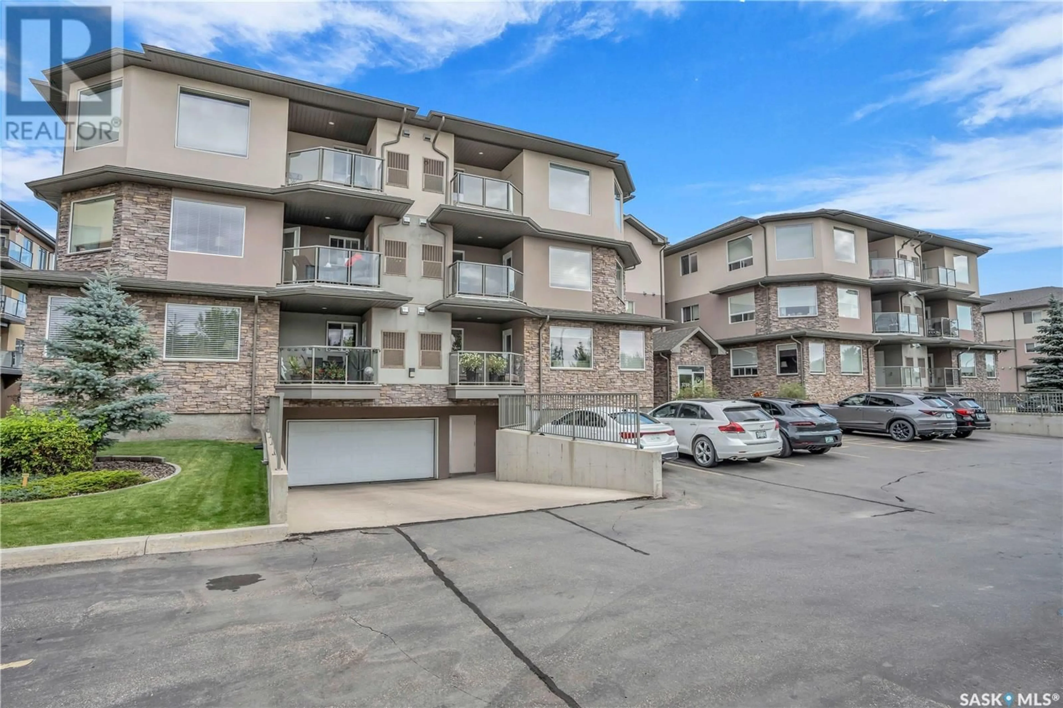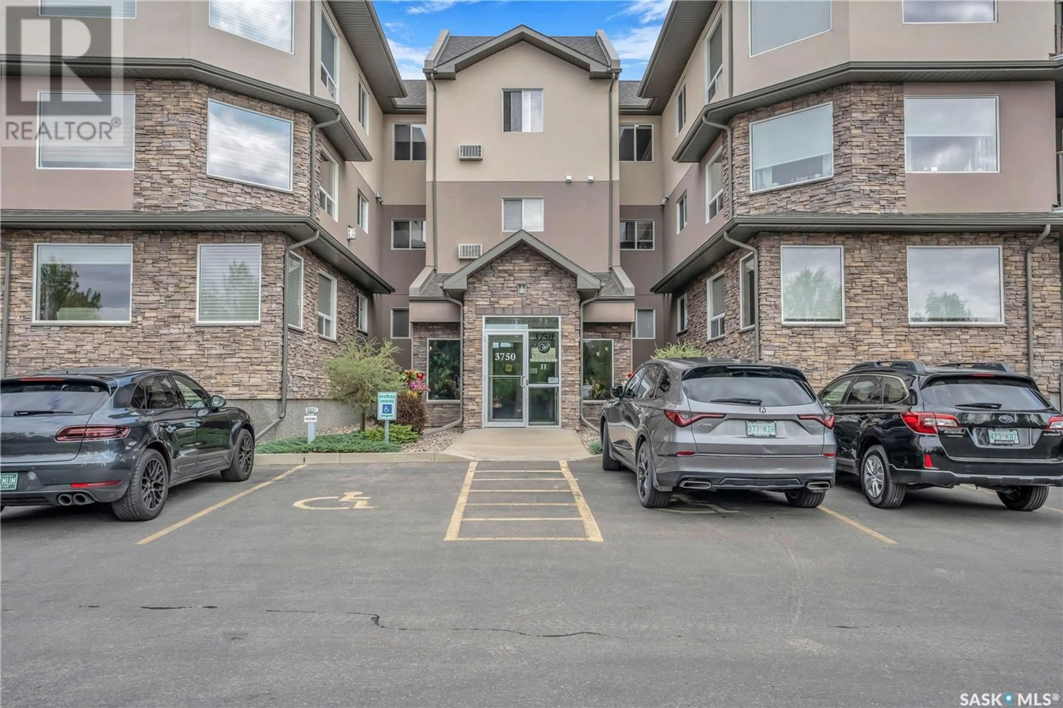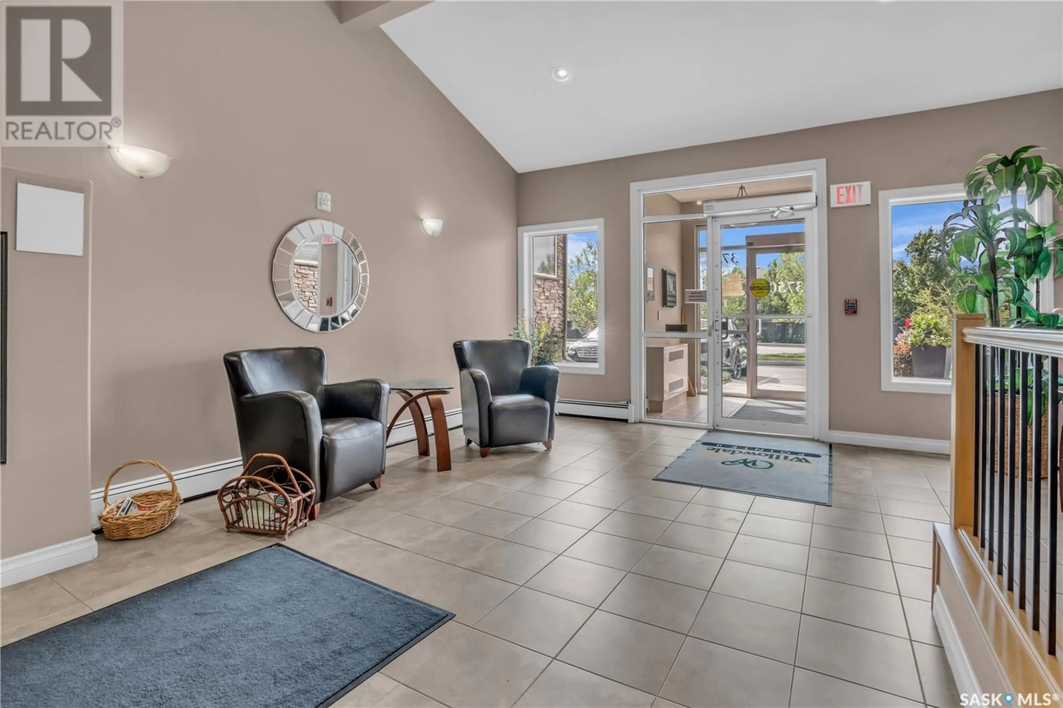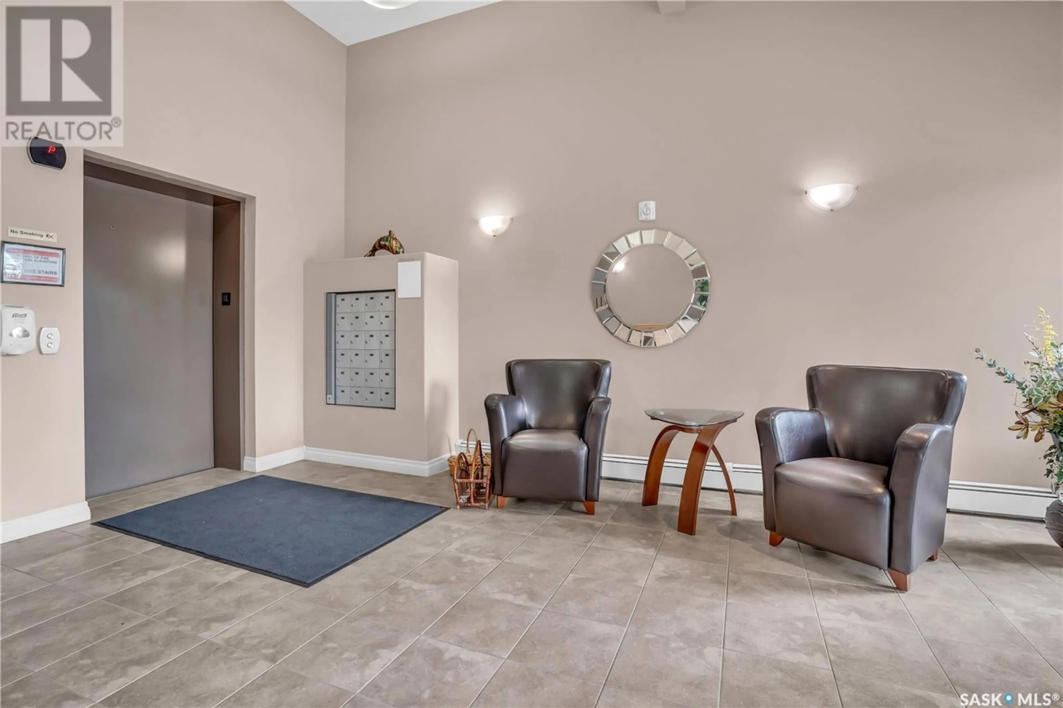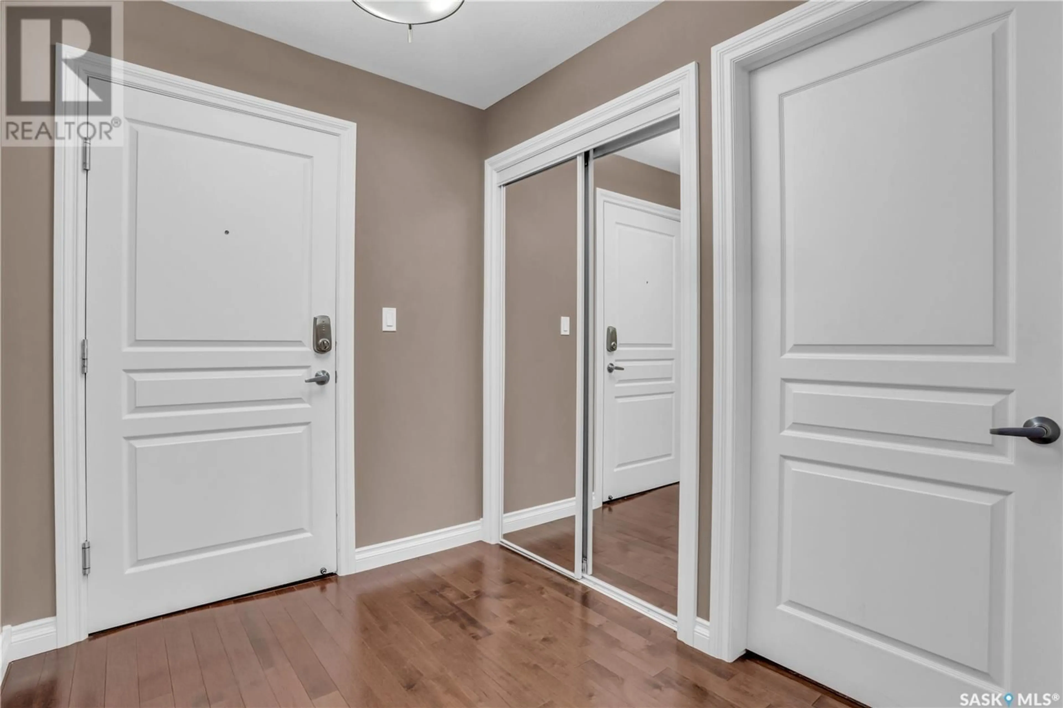106 3750 Haughton ROAD E, Regina, Saskatchewan S4V1R6
Contact us about this property
Highlights
Estimated ValueThis is the price Wahi expects this property to sell for.
The calculation is powered by our Instant Home Value Estimate, which uses current market and property price trends to estimate your home’s value with a 90% accuracy rate.Not available
Price/Sqft$263/sqft
Est. Mortgage$1,438/mo
Maintenance fees$643/mo
Tax Amount ()-
Days On Market132 days
Description
Are you seeking a downsized living space or a maintenance-free lifestyle? Discover this nearly 1,300 sq ft main floor condo in the Willowdale Pointe II complex. As you enter, you’ll notice the nice open floor plan that flows throughout the unit. Large windows on two exterior walls flood the space with natural light. The upgraded kitchen features granite countertops, a ceramic tile backsplash, plenty of cabinetry with under-cabinet lighting, and stainless steel appliances. The bright living room opens to a balcony which includes a natural gas BBQ hook-up. The master bedroom includes a 3-piece ensuite, a walk-in closet, and built-in shelving. A second well-sized bedroom, a 4-piece bathroom, and a large laundry/storage room complete the unit. Additional features include TWO parking stalls. One is an underground parking stall and the 2nd is an electrified parking spot outside. The building offers storage in the parkade, a recreation room with a full kitchen, an exercise area, a workshop, a car wash area, and two guest rooms available for booking at a fee. Please note that condo fees do include water and heat! Don’t miss this opportunity to experience condo living in this exceptional complex. (id:39198)
Property Details
Interior
Features
Main level Floor
Living room
18 ft ,6 in x 16 ft ,10 inKitchen
9 ft x 12 ft ,5 inDining room
14 ft x 9 ft ,5 inPrimary Bedroom
15 ft ,3 in x 10 ft ,4 inCondo Details
Amenities
Exercise Centre, Guest Suite
Inclusions
Property History
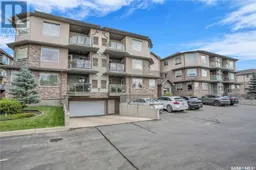 45
45
