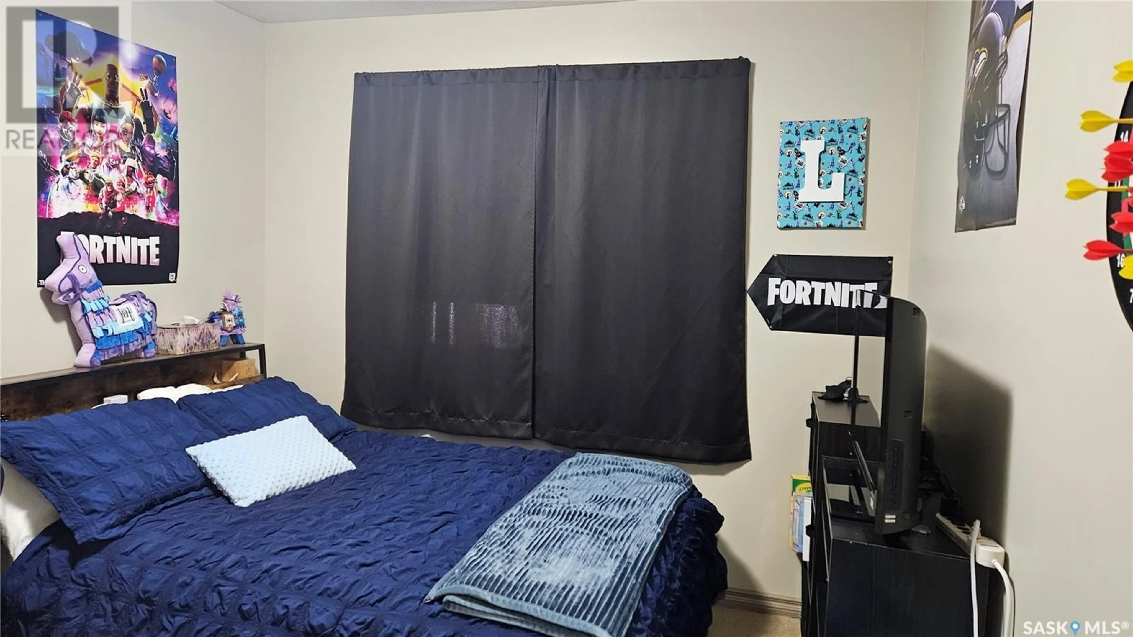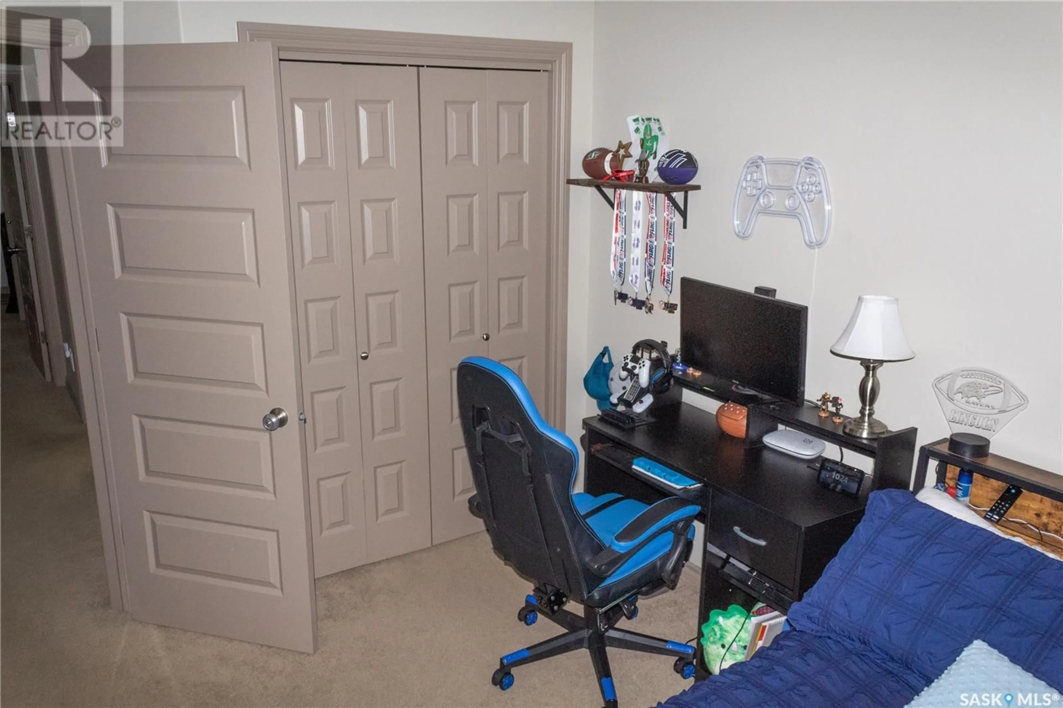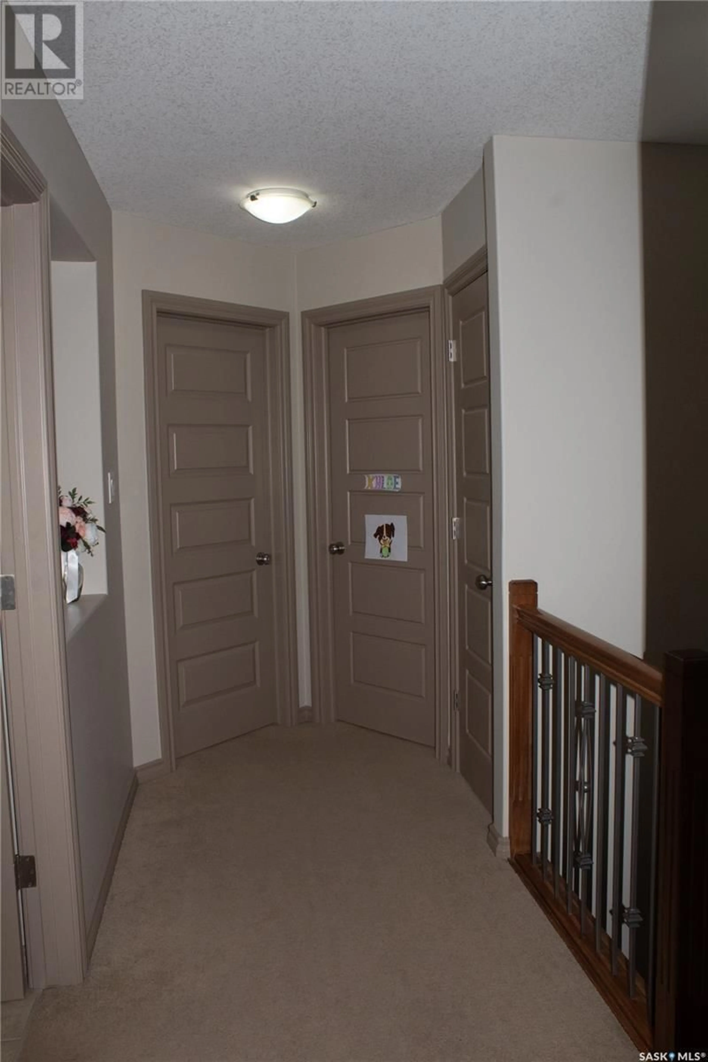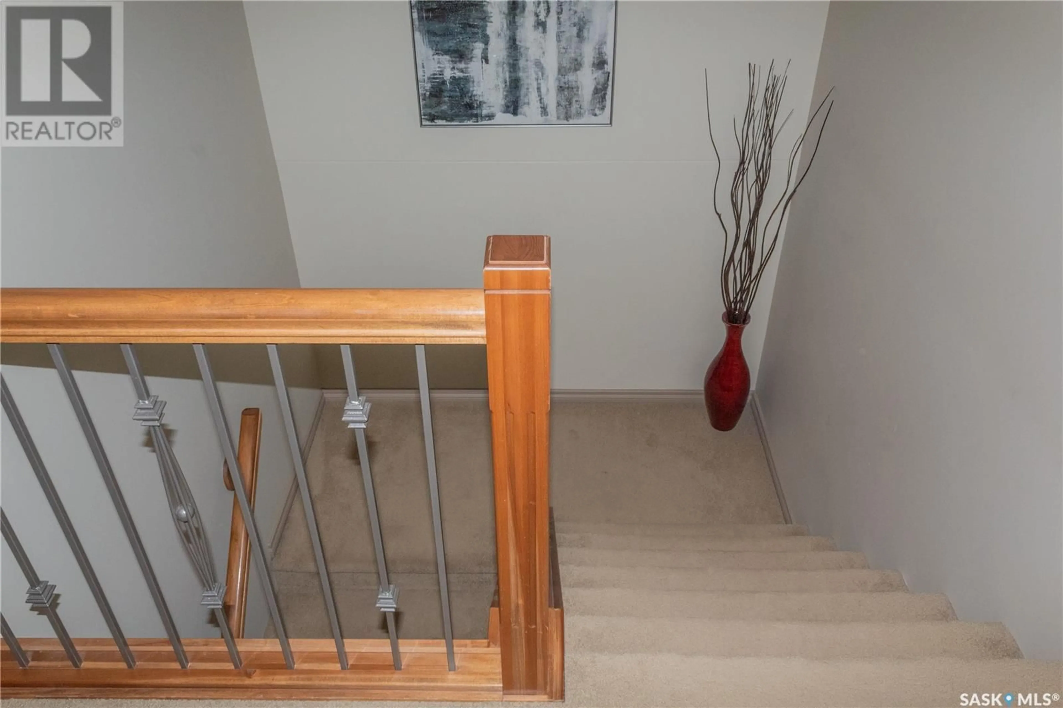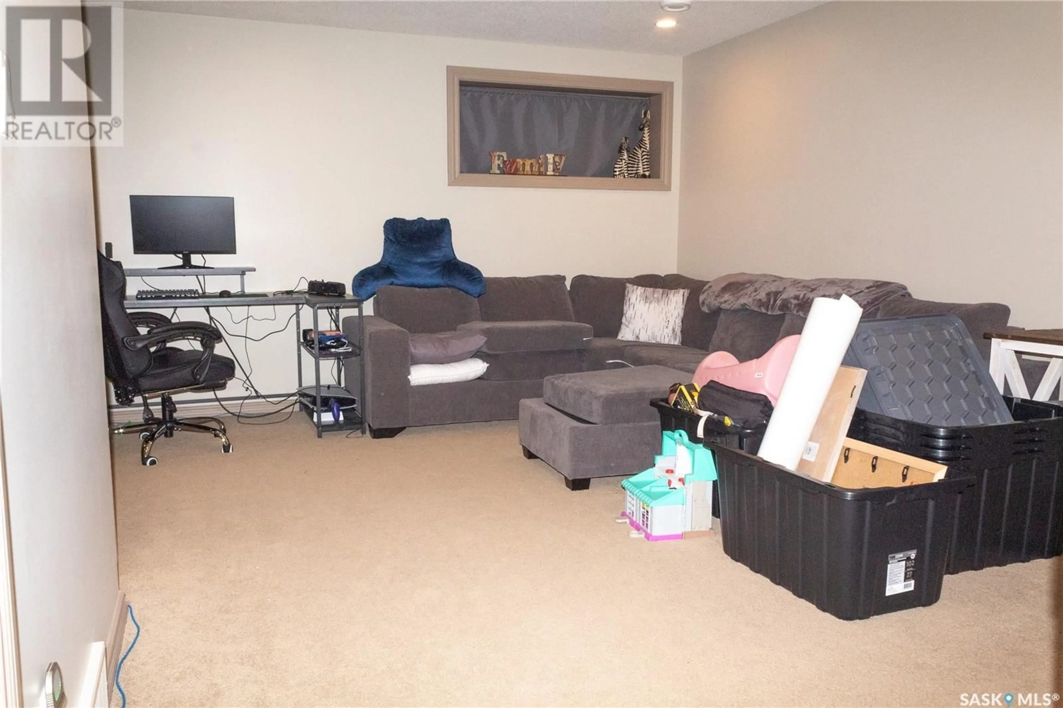101 2501 Windsor Park ROAD, Regina, Saskatchewan S4V1P3
Contact us about this property
Highlights
Estimated ValueThis is the price Wahi expects this property to sell for.
The calculation is powered by our Instant Home Value Estimate, which uses current market and property price trends to estimate your home’s value with a 90% accuracy rate.Not available
Price/Sqft$261/sqft
Est. Mortgage$1,503/mo
Maintenance fees$275/mo
Tax Amount ()-
Days On Market2 days
Description
Welcome to Blackstone Estates! This stunning 2-storey end-unit condo, once a former Northridge show home, offers the perfect combination of style, space, and comfort. Upon entering, you'll be greeted by a spacious front entry that leads into an open-concept kitchen and living area. The kitchen boasts elegant granite countertops and rich maple cabinets, offering both beauty and functionality. The hardwood and ceramic tiled floors flow seamlessly throughout the main level, making it ideal for family living or entertaining. A convenient 2-piece bathroom completes this level. Upstairs, you'll find three generously-sized bedrooms and a well-appointed 4-piece bathroom. The master bedroom is a standout, featuring a large walk-in closet, perfect for all your storage needs. The fully developed basement offers even more space with a huge L-shaped family room, a 3-piece bathroom, a laundry room, and a mechanical room. Recent updates include a new dishwasher in 2022, microwave in 2024, and a water heater installed in 2017, ensuring this home is move-in ready. The fenced backyard features a lovely patio space, ideal for outdoor entertaining, while the xeriscaped yard offers easy maintenance, allowing you more time to relax and enjoy the outdoors. The single attached garage is insulated, drywalled, and provides ample extra storage space. Conveniently located close to all amenities, this condo is available for quick possession. Don't miss your chance to make this beautiful property your new home – contact your realtor today! (id:39198)
Property Details
Interior
Features
Second level Floor
Primary Bedroom
14'2" x 13'Bedroom
9'4" x 9'7"Bedroom
12" x 9'4"4pc Bathroom
8'1" x 5'9"Condo Details
Inclusions
Property History
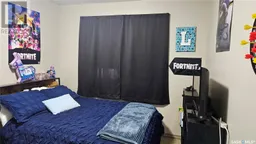 36
36
