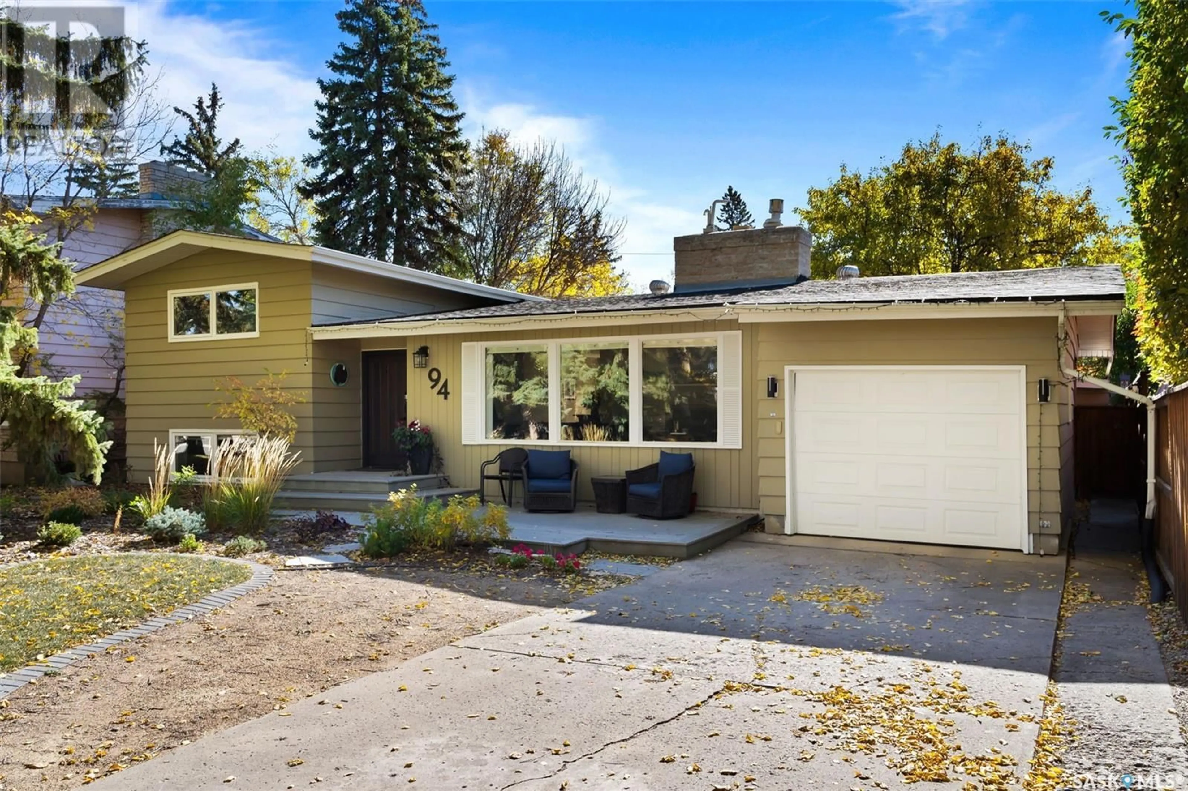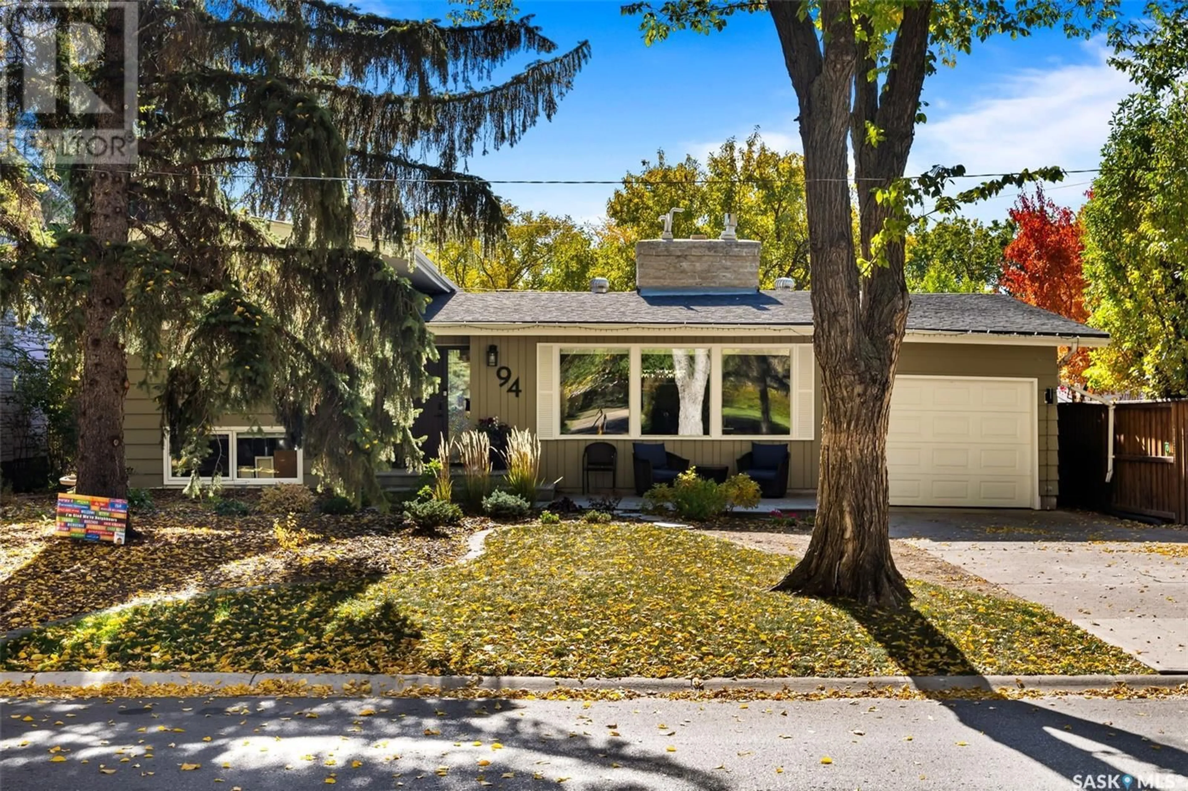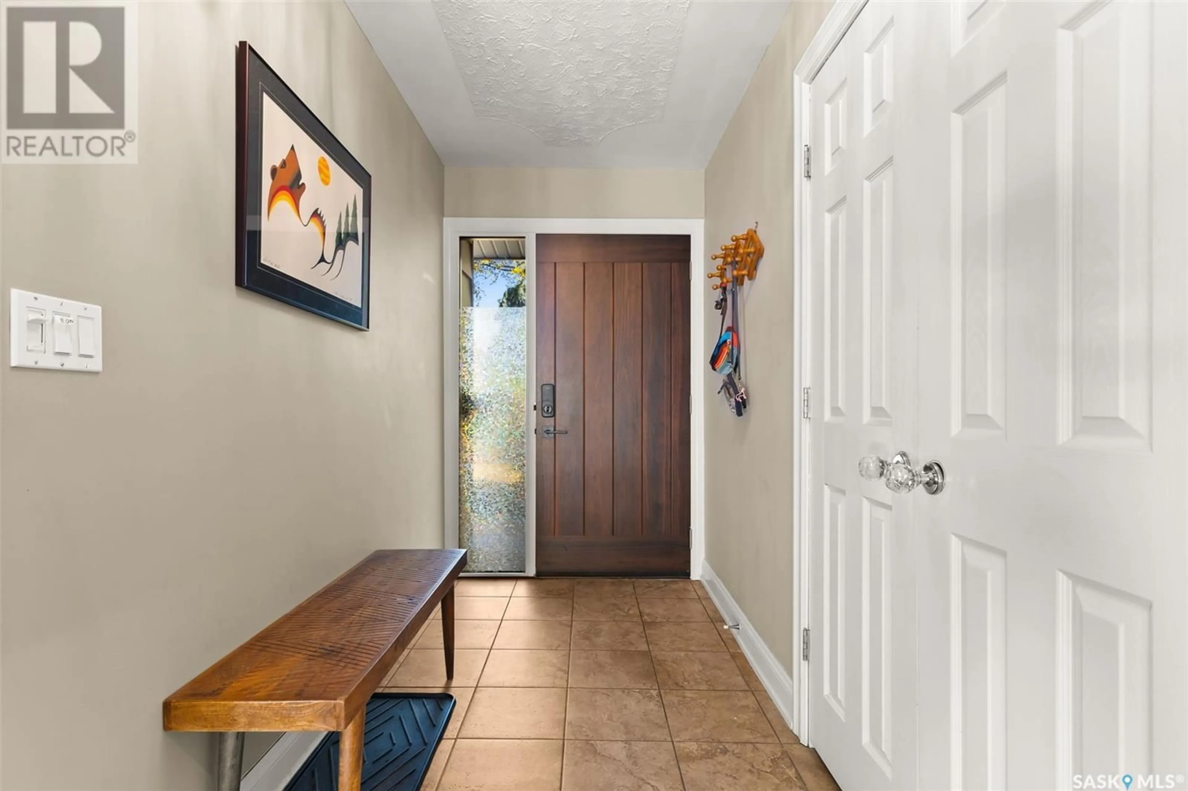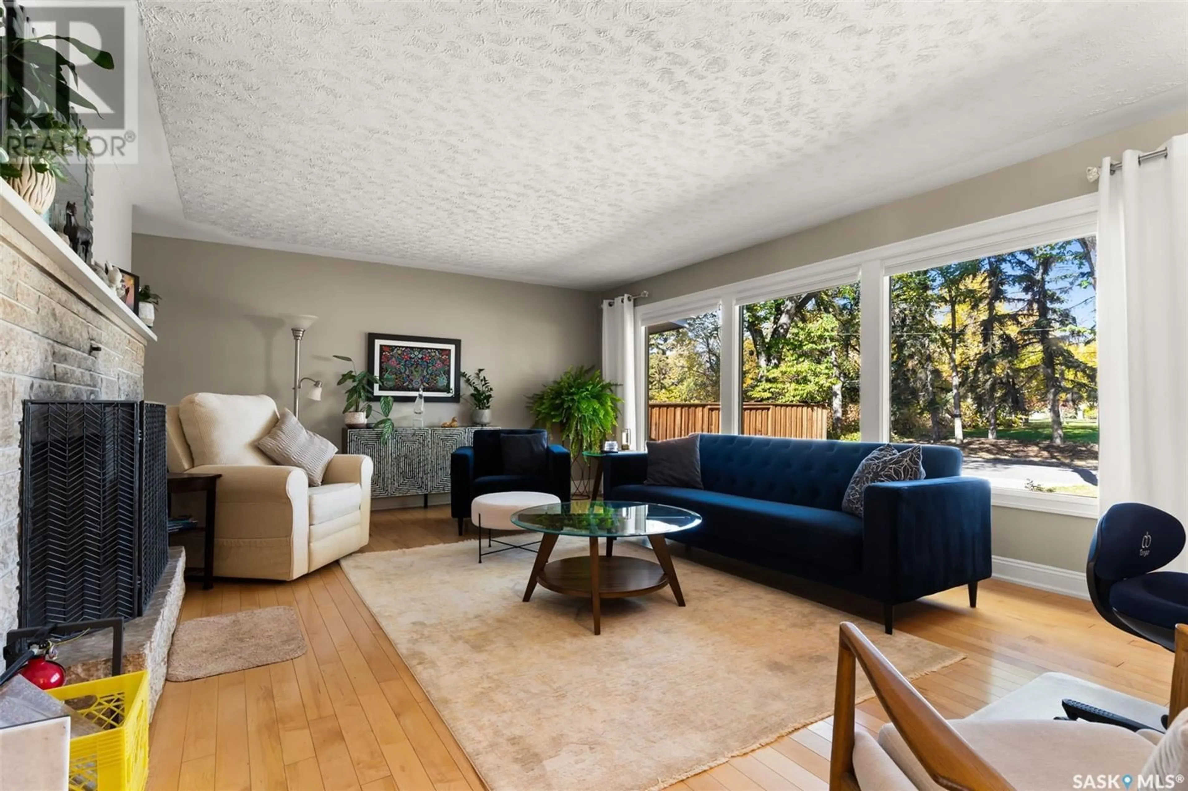94 Academy Park ROAD, Regina, Saskatchewan S4S4T7
Contact us about this property
Highlights
Estimated ValueThis is the price Wahi expects this property to sell for.
The calculation is powered by our Instant Home Value Estimate, which uses current market and property price trends to estimate your home’s value with a 90% accuracy rate.Not available
Price/Sqft$311/sqft
Est. Mortgage$2,748/mo
Tax Amount ()-
Days On Market4 days
Description
Welcome to Academy Park Road - This gorgeous split-level is nestled on one of Regina's most sought-after crescents, offering a perfect blend of comfort and elegance. As you step inside, you're greeted by a spacious foyer that leads to a cozy family room, featuring a charming wood-burning fireplace—ideal for cozy evenings. The functional kitchen boasts beautiful custom cabinetry, large eat up island with a built-in oven, stove-top, and panel-ready refrigerator with additional living space adjacent to the kitchen. Upstairs, you'll find two generously sized bedrooms, each with custom built-in storage, and a beautifully designed 3-piece bathroom complete with a large soaker tub. The laundry is conveniently located in the second bedroom but can easily be relocated to the basement. The lower level is a true retreat, showcasing two additional bedrooms with large windows allowing loads of natural light. The basement features a spacious rec room, complete with a gas fireplace and a built-in sound system—perfect for entertaining. An additional 3-piece bathroom features a luxurious steam shower, alongside ample storage cupboards. Back upstairs and through the dining rom, step outside to your own backyard oasis, featuring a charming gazebo, mature trees, and well-maintained garden beds—a serene space for relaxation and gatherings. Located close to schools, parks, and all south end amenities, this home is perfect for families and anyone looking to enjoy a quiet, but friendly community. Don’t miss your chance to live in this beautiful home—schedule a viewing today! (id:39198)
Property Details
Interior
Features
Second level Floor
3pc Bathroom
12'4 x 5'4Primary Bedroom
14'9 x 12'4Bedroom
14'9 x 14'4Property History
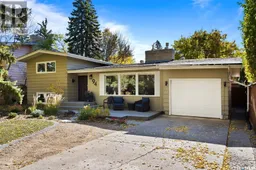 46
46
