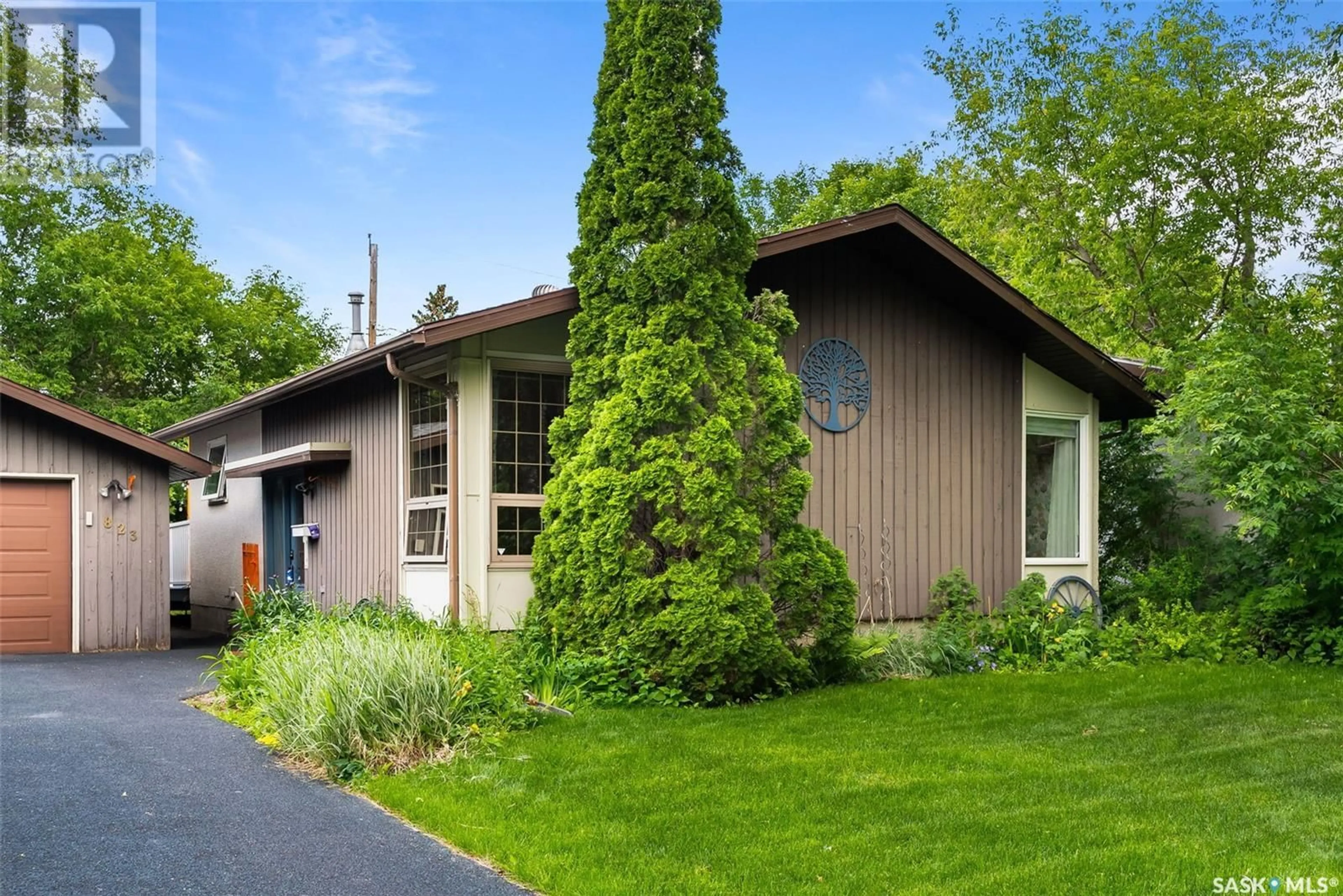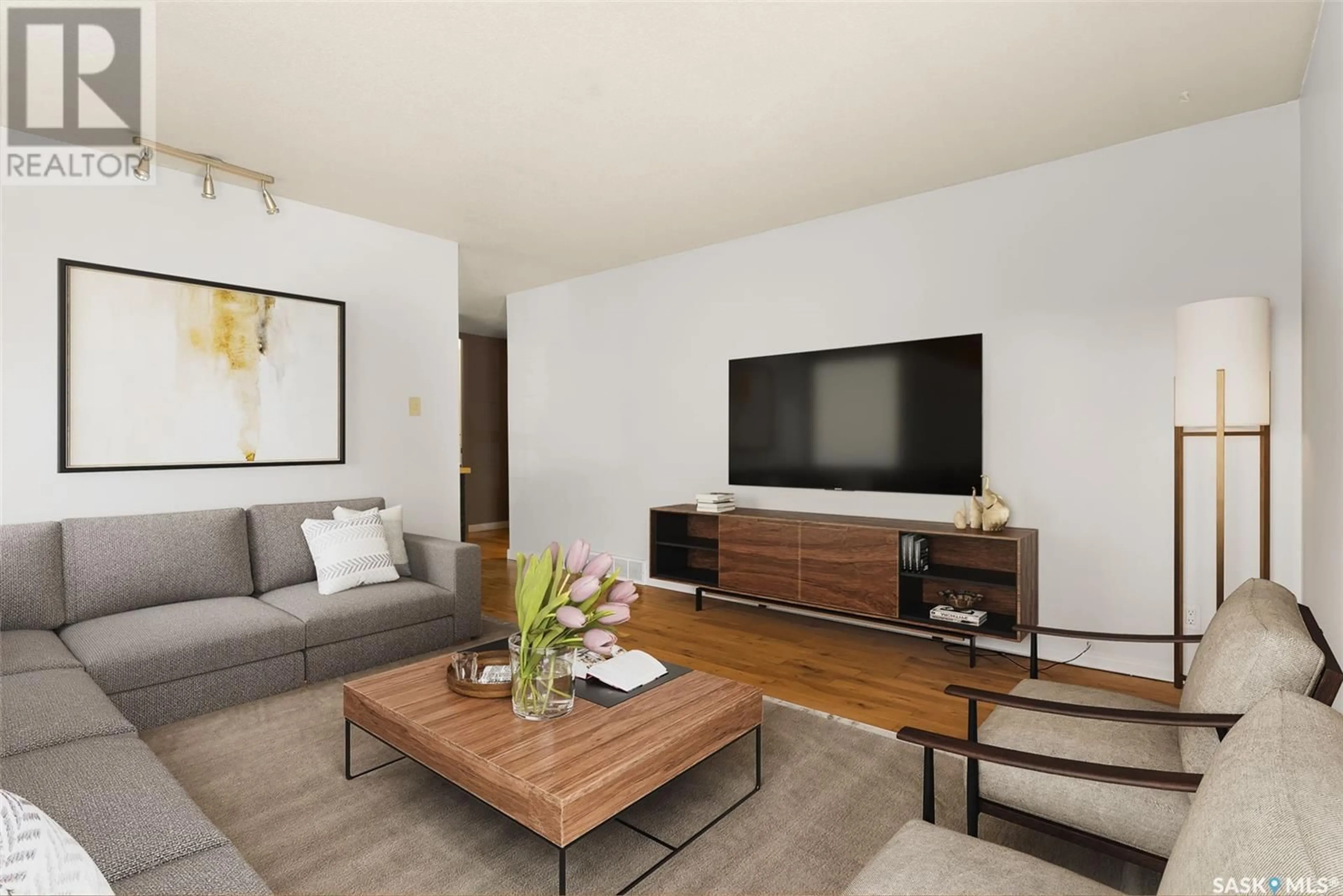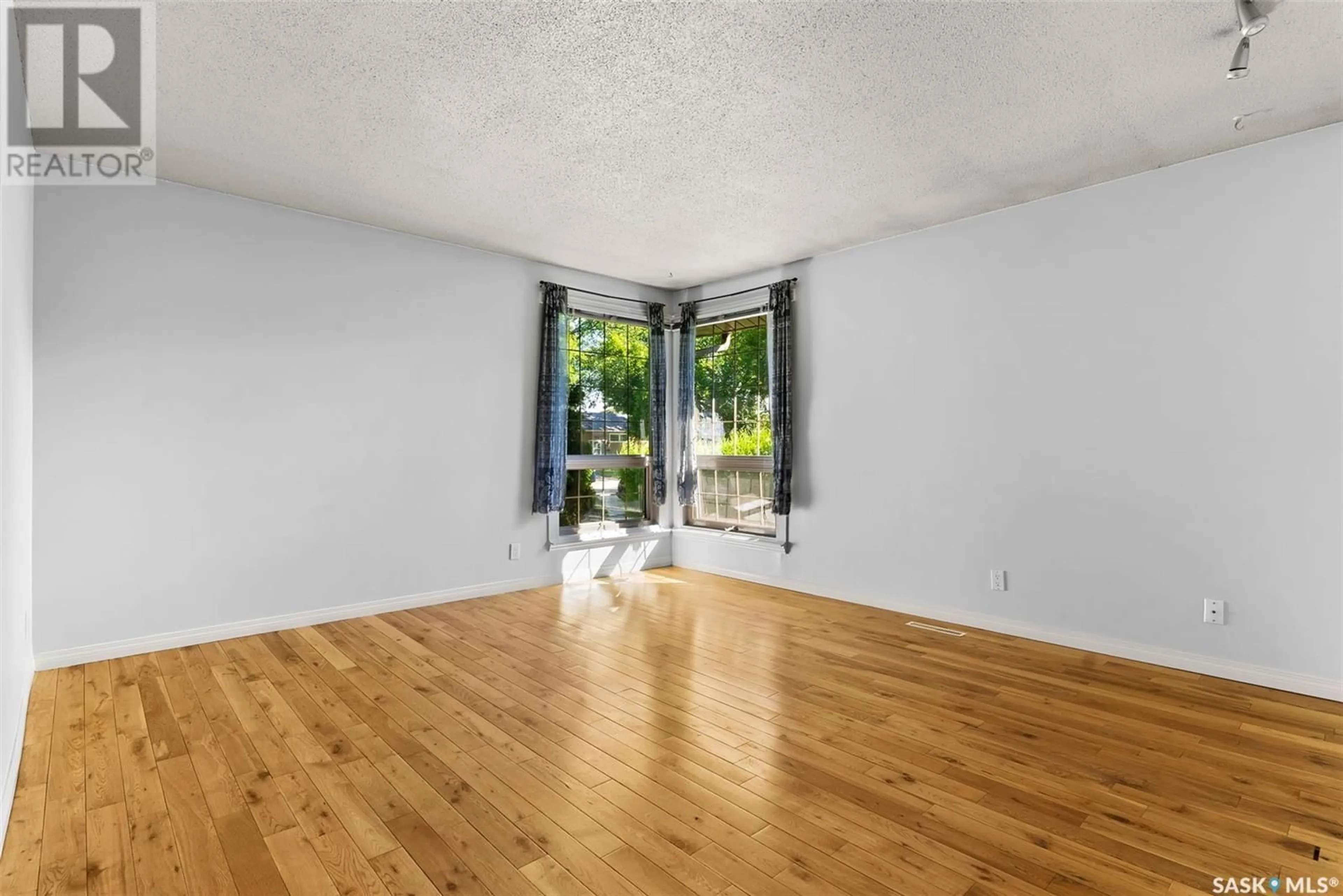823 Shannon ROAD, Regina, Saskatchewan S4S5K1
Contact us about this property
Highlights
Estimated ValueThis is the price Wahi expects this property to sell for.
The calculation is powered by our Instant Home Value Estimate, which uses current market and property price trends to estimate your home’s value with a 90% accuracy rate.Not available
Price/Sqft$345/sqft
Est. Mortgage$1,411/mo
Tax Amount ()-
Days On Market192 days
Description
Exceptional starter home in Whitmore Park! Move in ready bungalow in south Regina features numerous upgrades. Bright and cheery kitchen with stained maple cabinets including glass inserts, laminate countertops, induction stove top and built-in oven. Additional counter space and eat-up bar with built-in wine shelf and direct access out to the deck and private south facing backyard. Hardwood flooring throughout the large living room area. 3 good sized bedrooms on the main floor with upgraded 4 piece bathroom. Some windows are upgraded to PVC. Basement is fully developed with cozy rec-room with laminate flooring and 4th bedroom (window does not meet egress). Laundry area is adjacent to the upgraded 3 piece bathroom. The single detached garage is 14' x 18' PLUS an additional 14 x 12 sq/ft of workshop area at the back of the garage. This summer you will enjoy relaxing in the south facing mature and private backyard with a newer deck built in 2020. Close to all south end amenities including elementary Grant Road School, Campbell Collegiate and the University of Regina. (id:39198)
Property Details
Interior
Features
Basement Floor
Family room
13 ft x 12 ft ,5 inOther
13 ft x 10 ftBedroom
9 ft ,4 in x 9 ft ,2 inLaundry room
5 ft x 7 ft ,8 in



