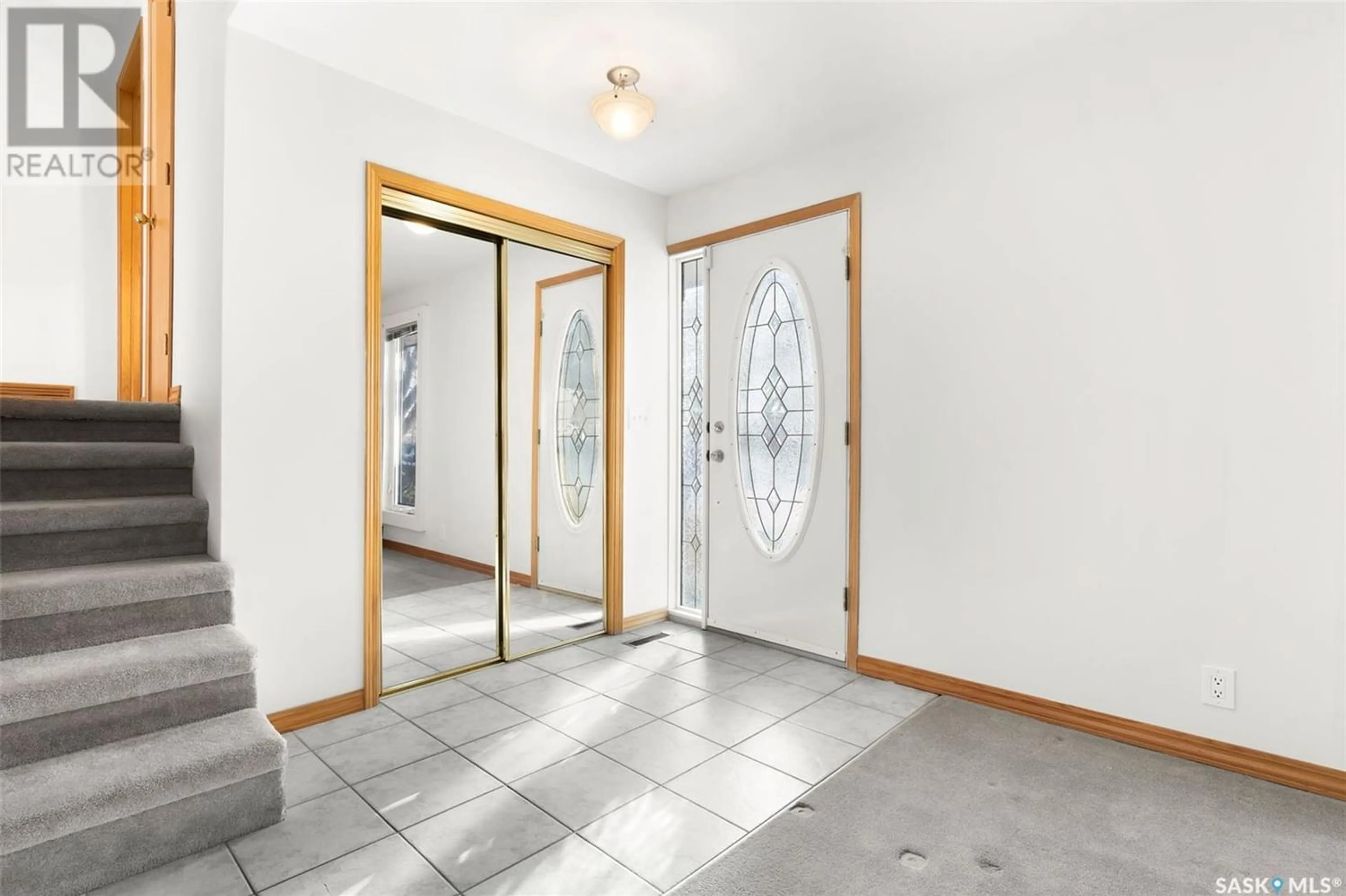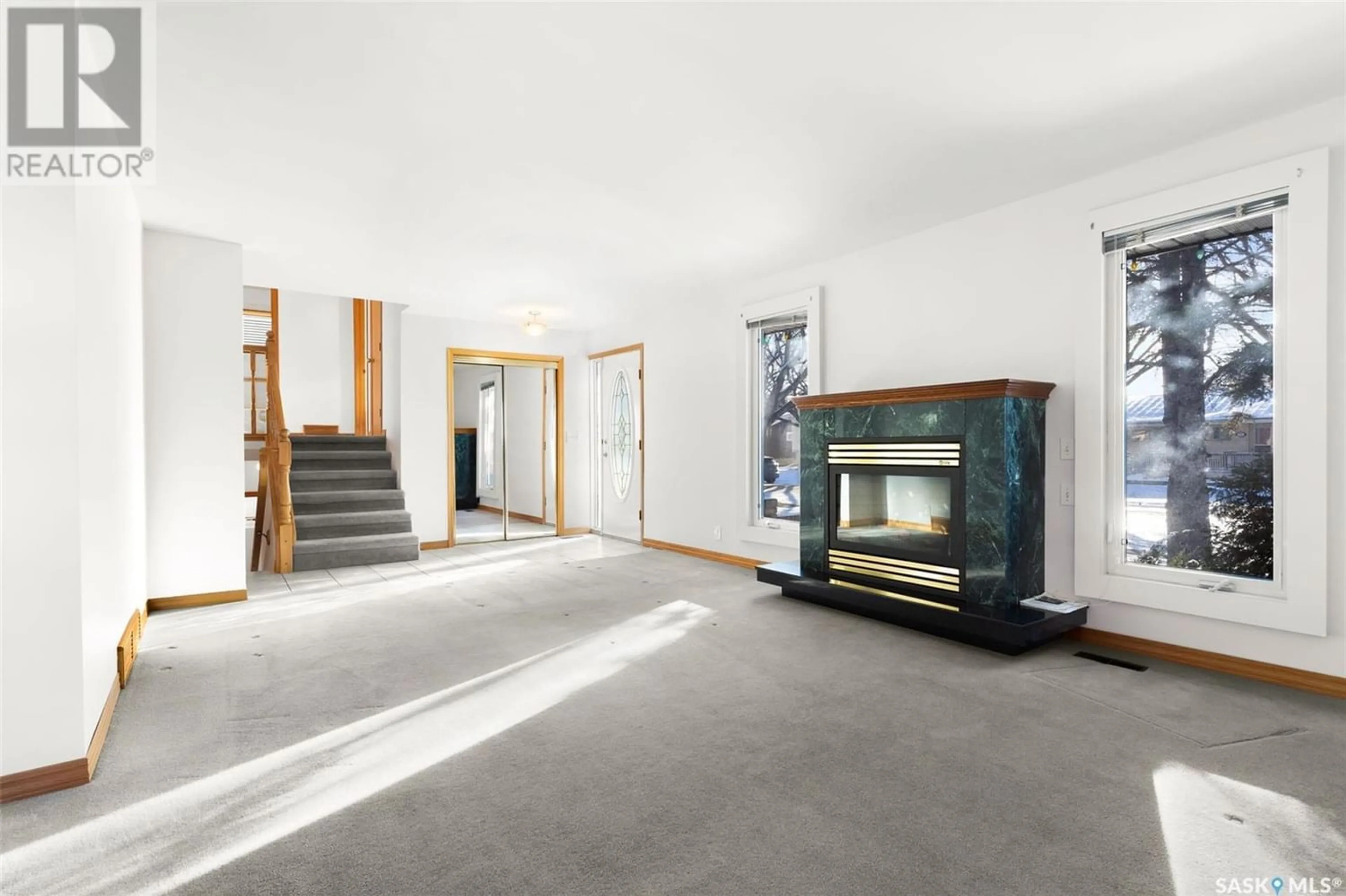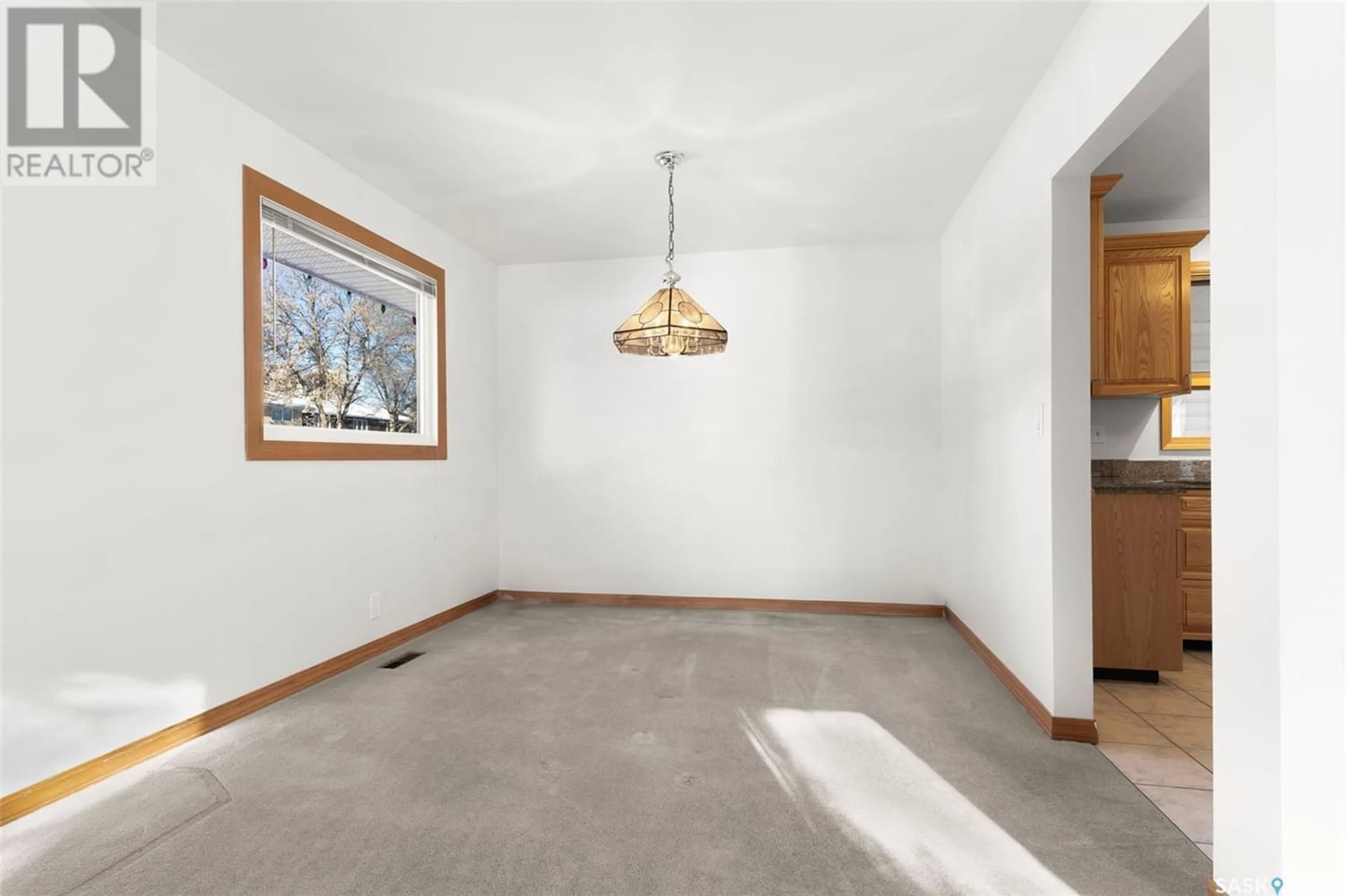82 Mayfair CRESCENT, Regina, Saskatchewan S4S4H8
Contact us about this property
Highlights
Estimated ValueThis is the price Wahi expects this property to sell for.
The calculation is powered by our Instant Home Value Estimate, which uses current market and property price trends to estimate your home’s value with a 90% accuracy rate.Not available
Price/Sqft$242/sqft
Est. Mortgage$1,503/mo
Tax Amount ()-
Days On Market1 year
Description
Exceptional family home in Regina's southend neighbourhood of Hillsdale. Long time owner (1976) took tremendous care of this 1442 sq/ft 4 level split. Situated on a large corner lot, the 22 x 23 double detached garage is attached to the house via a breezeway, offering convenience and protection from entering and existing the house. Large foyer greets you upon entry with a spacious living room with feature natural gas fireplace. The living room flows through to the formal dining area and kitchen space. Bright kitchen with oak cabinetry, granite countertops and breakfast nook area. 2 bedrooms on the second level with a full bathroom. 2 spare bedrooms on the 3rd level, (one was converted to a workspace/utility room. A convenient 2 piece bathroom rounds out the 3rd level. Basement level features a larage rec-room that's perfect for a games room or media space. Additional storage in the laundry/utility room. Recent upgrades include windows and doors. Close to south end amenities including shopping, parks and bike paths. Walking distance to the University of Regina, Leboldus and Campbell Collegiate and Massey Elementary School. (id:39198)
Property Details
Interior
Features
Second level Floor
Bedroom
12'6 x 9'2Bedroom
12'3 x 10'14pc Bathroom
5 ft x measurements not available




