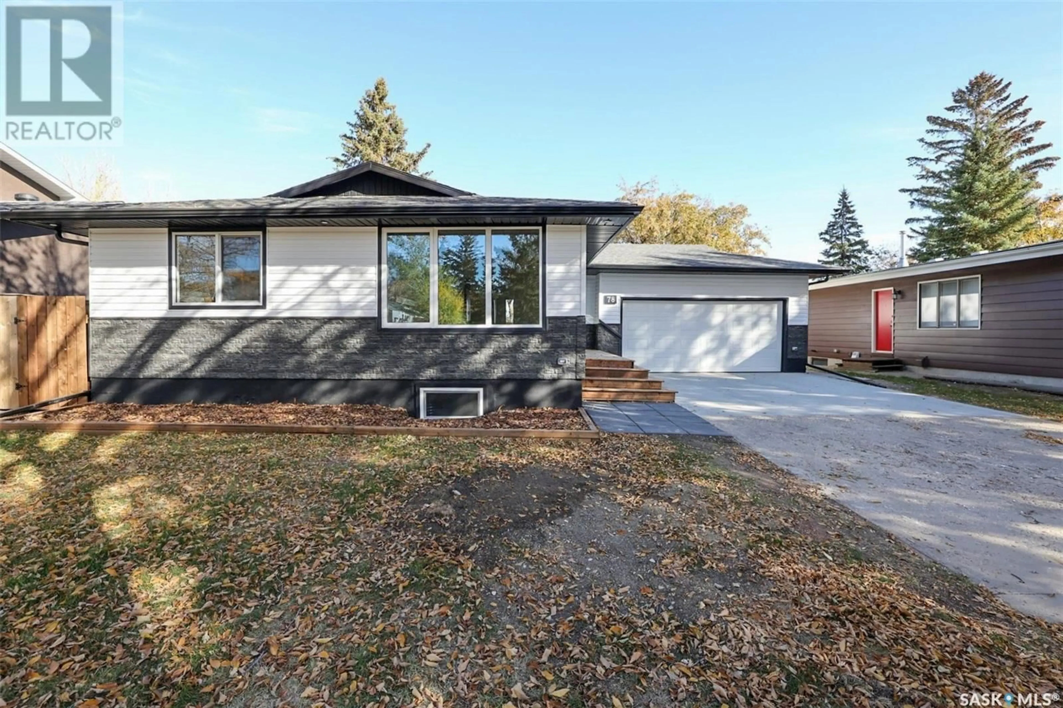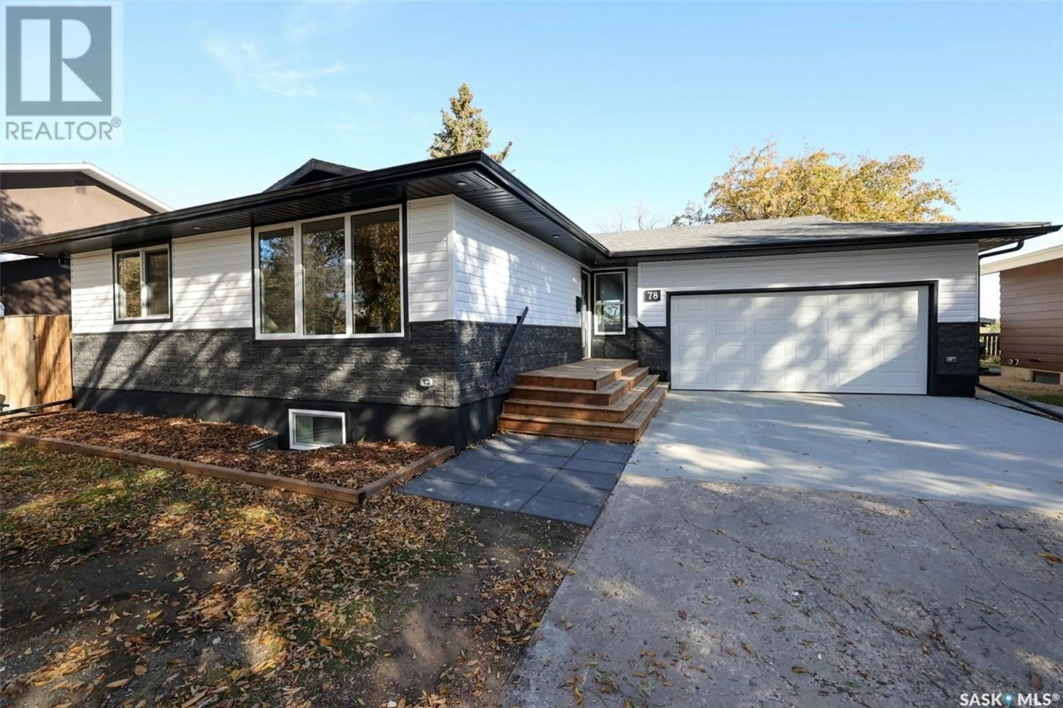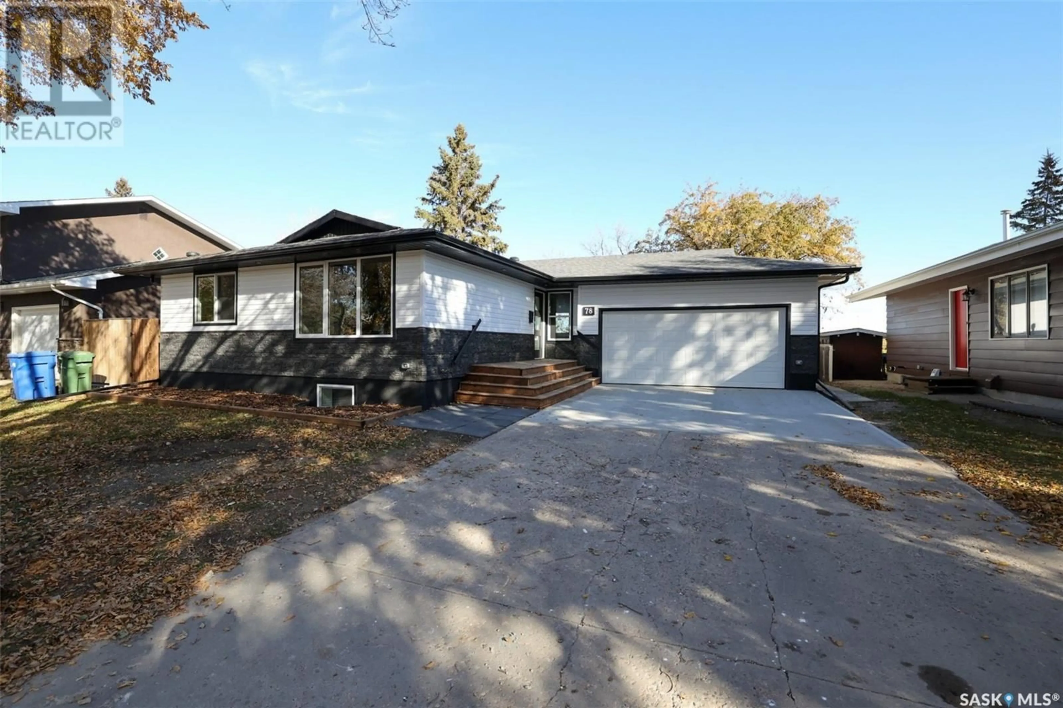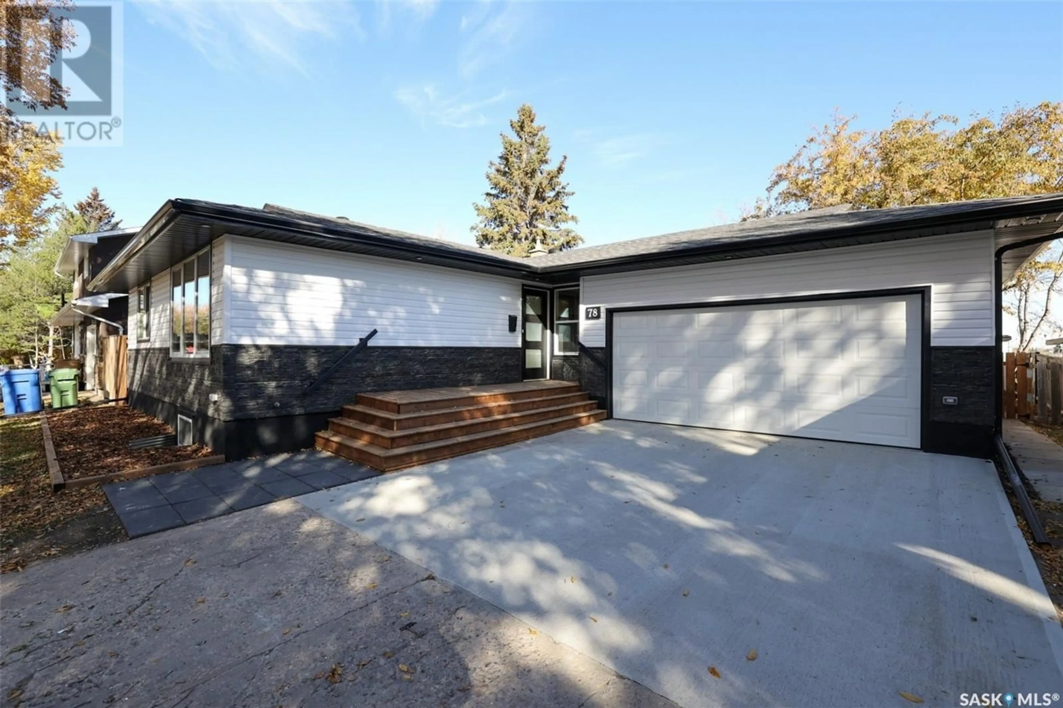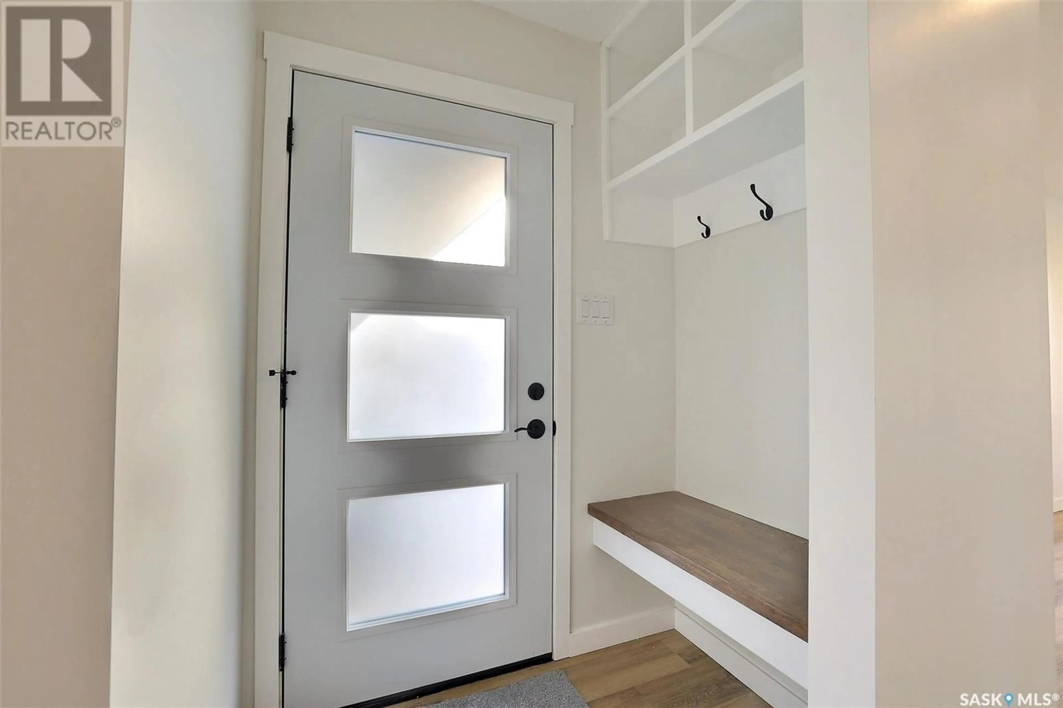78 Deergrove CRESCENT, Regina, Saskatchewan S4S5M1
Contact us about this property
Highlights
Estimated ValueThis is the price Wahi expects this property to sell for.
The calculation is powered by our Instant Home Value Estimate, which uses current market and property price trends to estimate your home’s value with a 90% accuracy rate.Not available
Price/Sqft$409/sqft
Est. Mortgage$2,061/mo
Tax Amount ()-
Days On Market60 days
Description
Fantastic street appeal on this completely renovated bungalow backing greenspace. Almost nothing left untouched inside and out this gorgeous home with contemporary design and modern layout. Front entrance with handy front locker and bench leads to very spacious living room with fireplace feature wall and beautiful southwest facing picture windows allowing an abundance of natural light. Good sized dining area adjacent to completely renovated large kitchen with loads of new cabinets and stone counters, separate hutch area, garden doors to rear deck/yard and huge pantry for all your storage needs tucked behind a gorgeous wood sliding barn door. All brand new top end kitchen appliances included. Huge master with 2 piece ensuite, 2 additional bedrooms very generous in size and 4pc main bath. Main floor has brand new luxury vinyl plank flooring running throughout living areas, all new paint, trim, doors (interior and exterior) ceilings and upgraded windows and brand new AC unit. Basement is completely and newly developed and non-reg SUITE READY with separate entrance. New flooring, paint and trim. Large rec room, 2 additional bedrooms (one meets egress standards) full bath and flex bar/kitchenette room ready to develop for new owners needs. Upgraded HE furnace. Home backs open greenspace with expansive views towards UofR. Good sized rear deck, well treed, private and fully fenced. Attached double garage measures 20x21.6 with new overhead door is partially insulated. New siding, front deck/step and partial driveway. Truly move in condition like new home in a great established neighbourhood close to all amenities. Call today! (id:39198)
Property Details
Interior
Features
Basement Floor
4pc Bathroom
Bonus Room
17 ft ,9 in x 11 ft ,10 inBedroom
11 ft ,1 in x 10 ftBedroom
10 ft x 8 ft ,8 in
