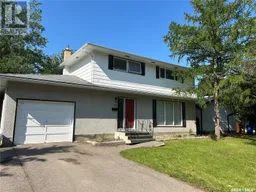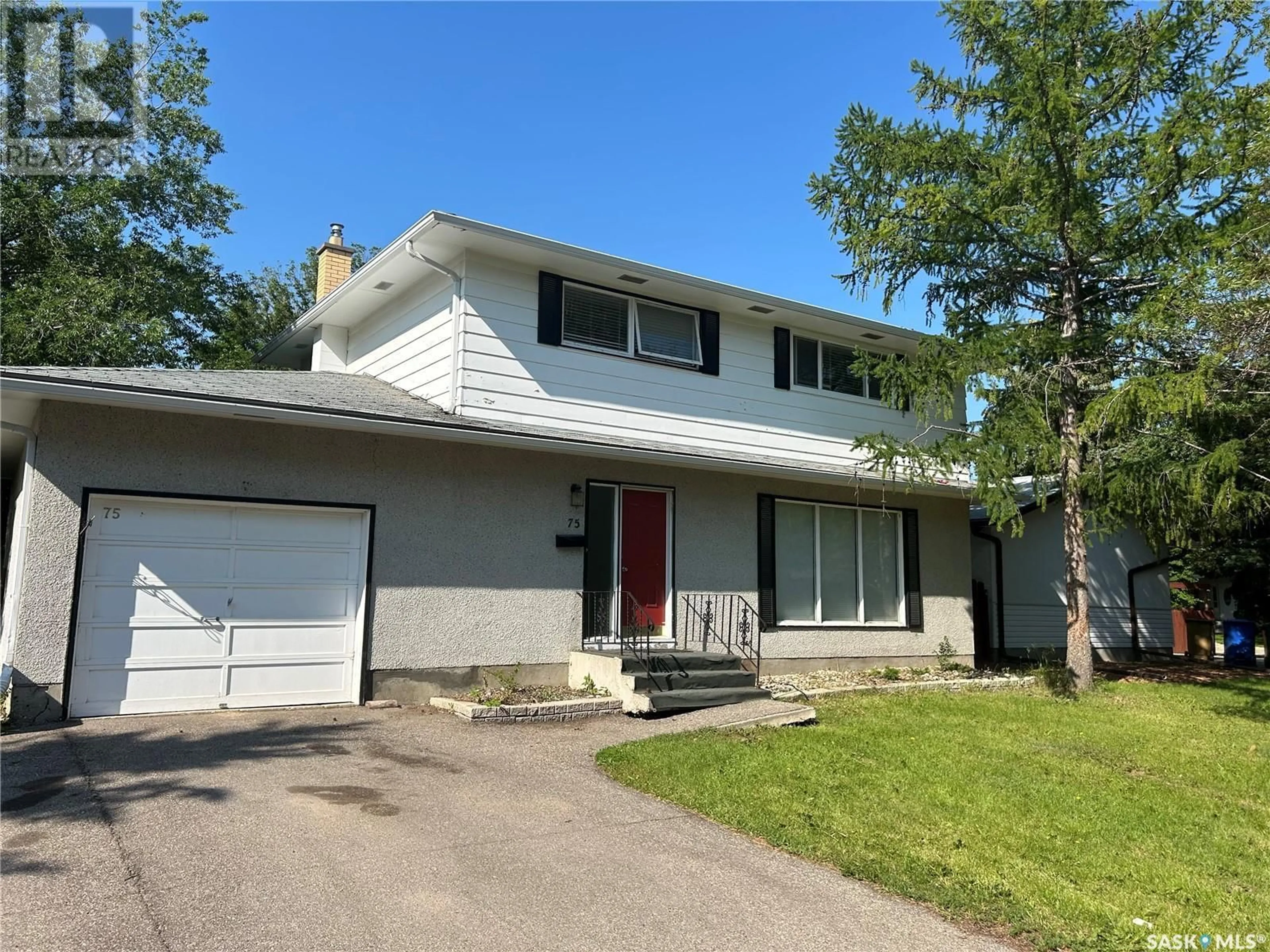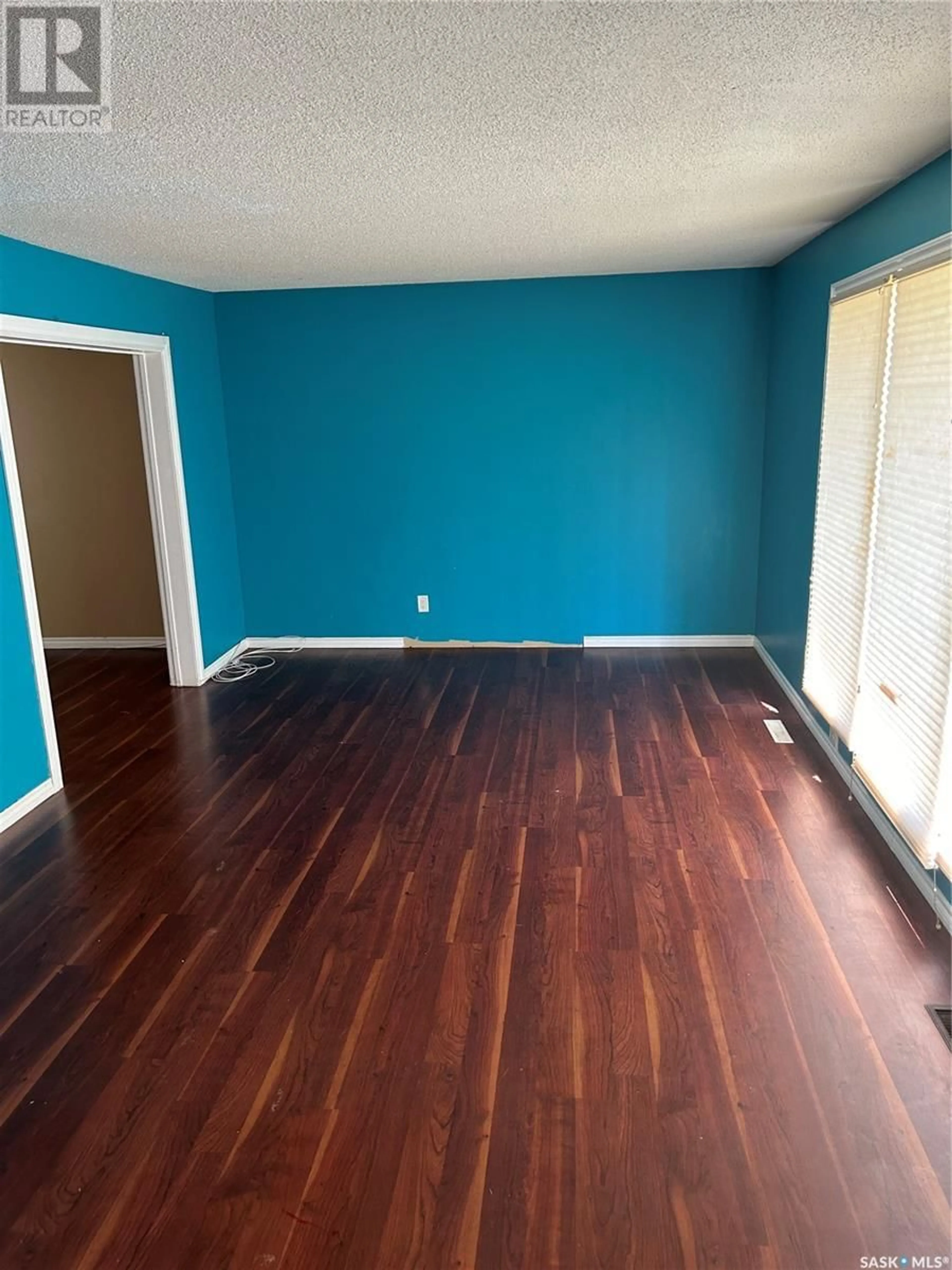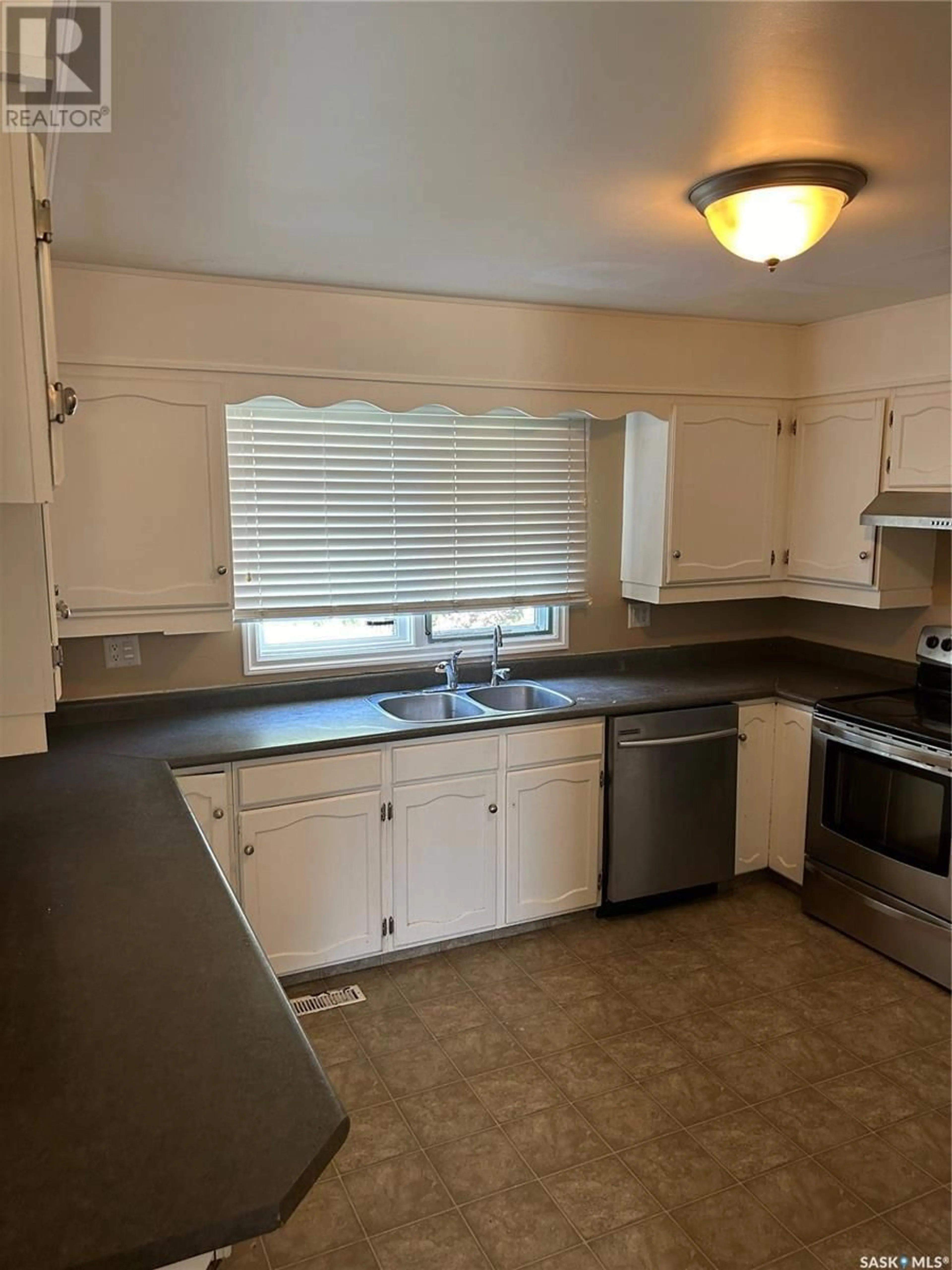75 Deergrove CRESCENT, Regina, Saskatchewan S4S5M2
Contact us about this property
Highlights
Estimated ValueThis is the price Wahi expects this property to sell for.
The calculation is powered by our Instant Home Value Estimate, which uses current market and property price trends to estimate your home’s value with a 90% accuracy rate.Not available
Price/Sqft$227/sqft
Days On Market22 days
Est. Mortgage$1,503/mth
Tax Amount ()-
Description
Welcome to 75 Deergrove Cr located in Whitmore Park. Great floor plan with a beautiful open entrance way, kitchen has plenty of cupboards and flows into a formal dining area. A large family room is facing the east for the bright morning sun! Main level has a 3 pc bath. There're 4 bedrooms and 2 extra bath on the second floor. Great location with walking distance to University of Regina. (id:39198)
Property Details
Interior
Features
Second level Floor
Bedroom
9 ft ,7 in x 9 ft ,1 in4pc Bathroom
Bedroom
12 ft ,1 in x 10 ft ,3 inBedroom
9 ft ,2 in x 10 ftProperty History
 14
14


