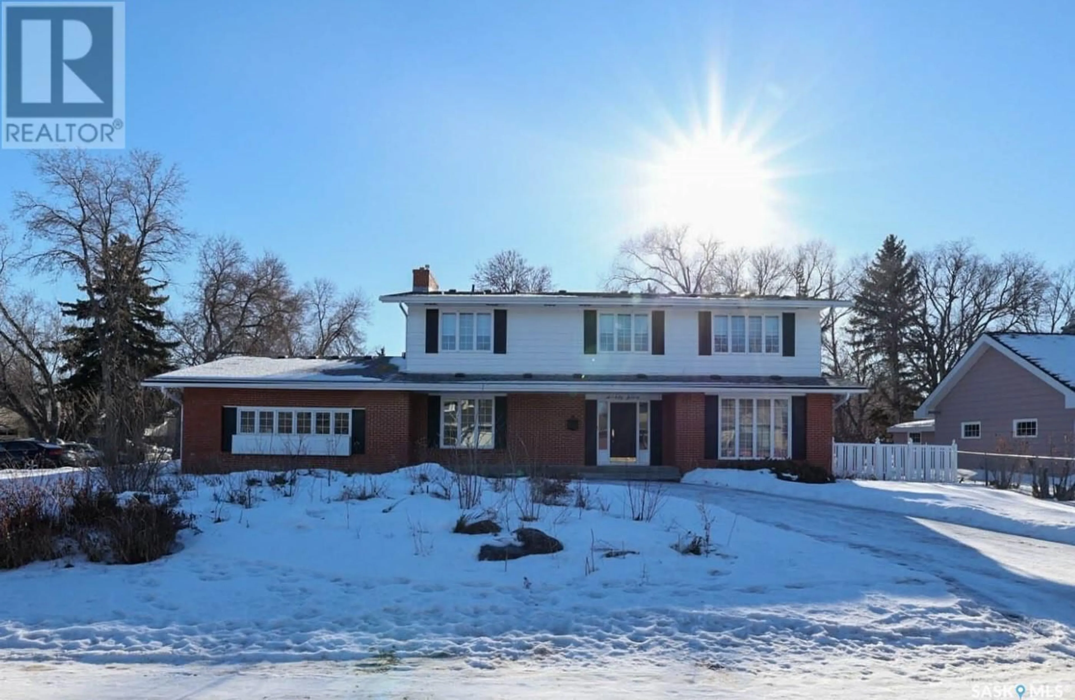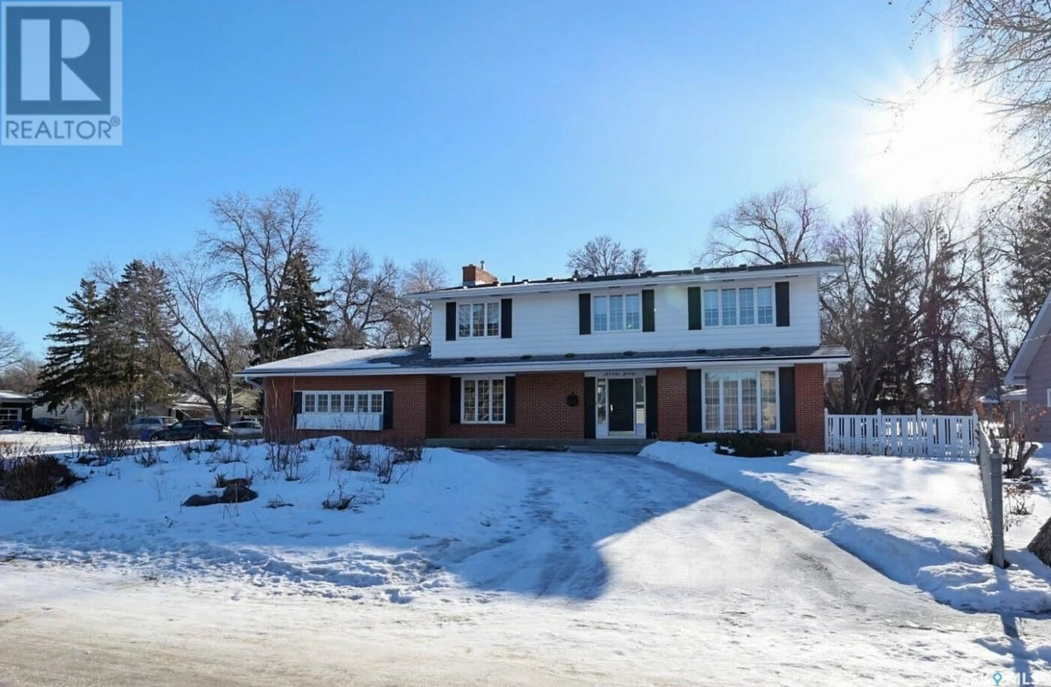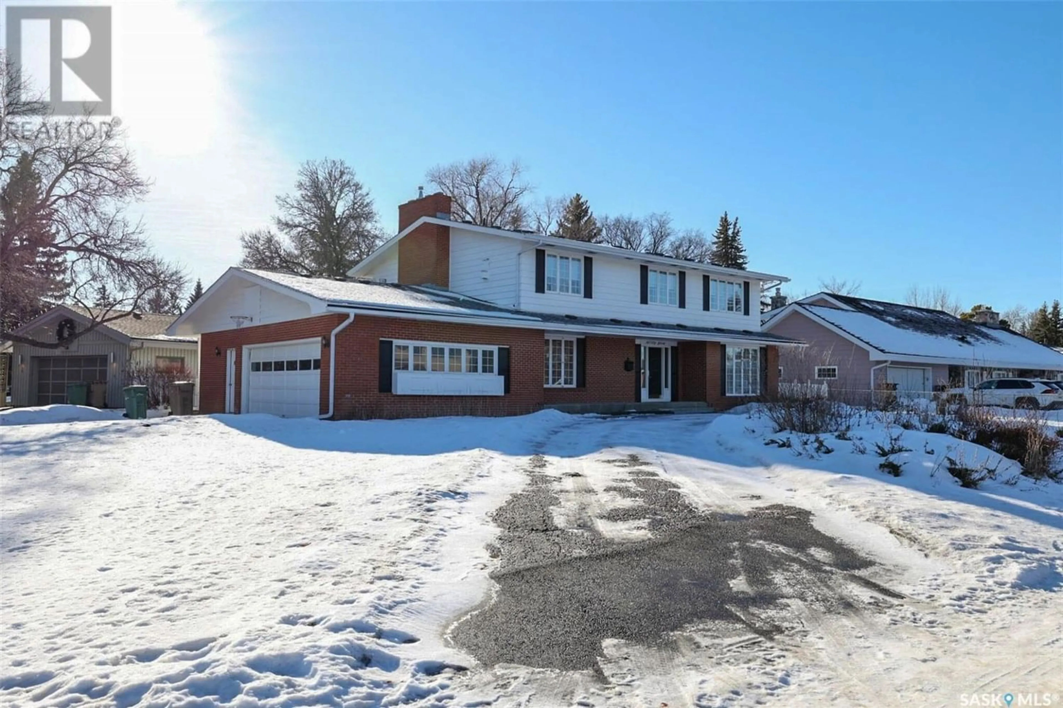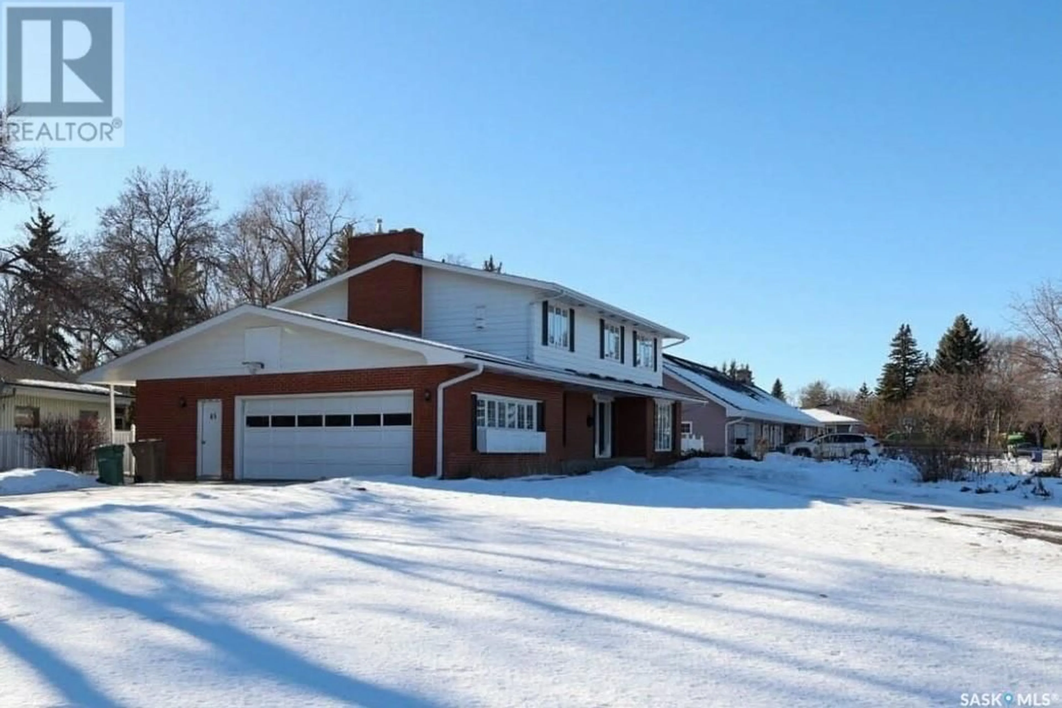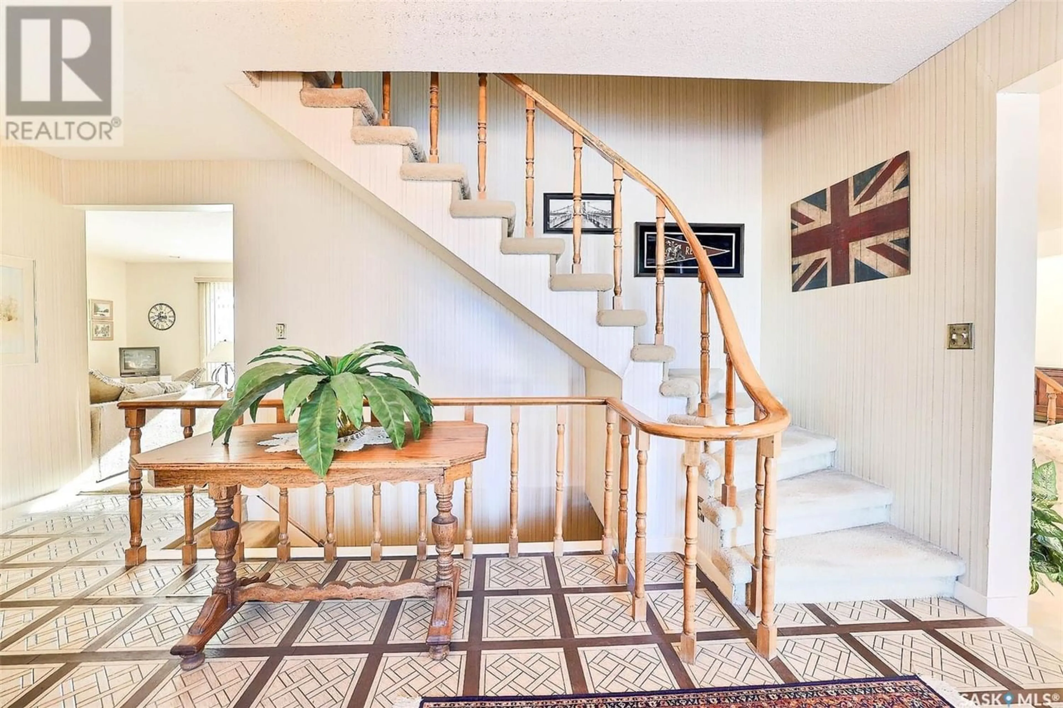65 Academy Park ROAD, Regina, Saskatchewan S4S4T8
Contact us about this property
Highlights
Estimated ValueThis is the price Wahi expects this property to sell for.
The calculation is powered by our Instant Home Value Estimate, which uses current market and property price trends to estimate your home’s value with a 90% accuracy rate.Not available
Price/Sqft$236/sqft
Est. Mortgage$2,920/mo
Tax Amount ()-
Days On Market342 days
Description
Classic architecture and timeless charm abound in this custom built by original owner (Bell Construction) stately home. At almost 2900 square feet and corner backing onto the park behind this is a one of kind family home. Generous lot with graceful curved front drive and side garage access offers parking for 12+ vehicles. Very spacious front entry leads to sweeping sunken living room showcasing 9 ft ceilings and large front picture windows. Huge formal dining area perfect for entertaining large groups with a view of the rear yard and park beyond. Functional eat-in kitchen with island leads to main floor family room with sliding doors to future deck/patio, brick gas fireplace, and built-in cabinets. Very handy office/den with a front street view with wood burning stone fireplace. Mudroom with direct entry to the garage, main floor laundry and 2pc bath. The sweeping staircase takes you to the 2nd level and the huge primary bedroom and stunning master suite with built-in soaker tub, oversized separate shower, dual closets, heated floors and dual sink vanity. French doors thru the suite lead to a perfect sitting area with gas fireplace, built in shelving, fridge, and mini bar, perfect nursery or private master seating or 5th bedroom. 3 additional bedrooms all generous in sized, two connected by full bath with the other having it's own private 4pc bathroom. Additional 4pc bath in basement with old development removed waiting for new owner to personalize. Separate entrance to the solid basement via back stairwell thru the attached garage perfect for future suite. The large corner lot is well treed with a sweeping view of park beyond. Perfect home for a large family ideally located with surrounding homes of similar quality and uniqueness, lushly treed lots and close to all amenities. Call today! (id:39198)
Property Details
Interior
Features
Second level Floor
Primary Bedroom
16 ft x 15 ftBedroom
14 ft x 10 ftBedroom
12 ft x 11 ftBedroom
14 ft x 10 ft
