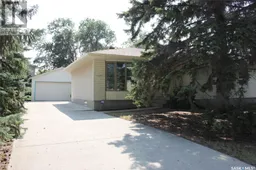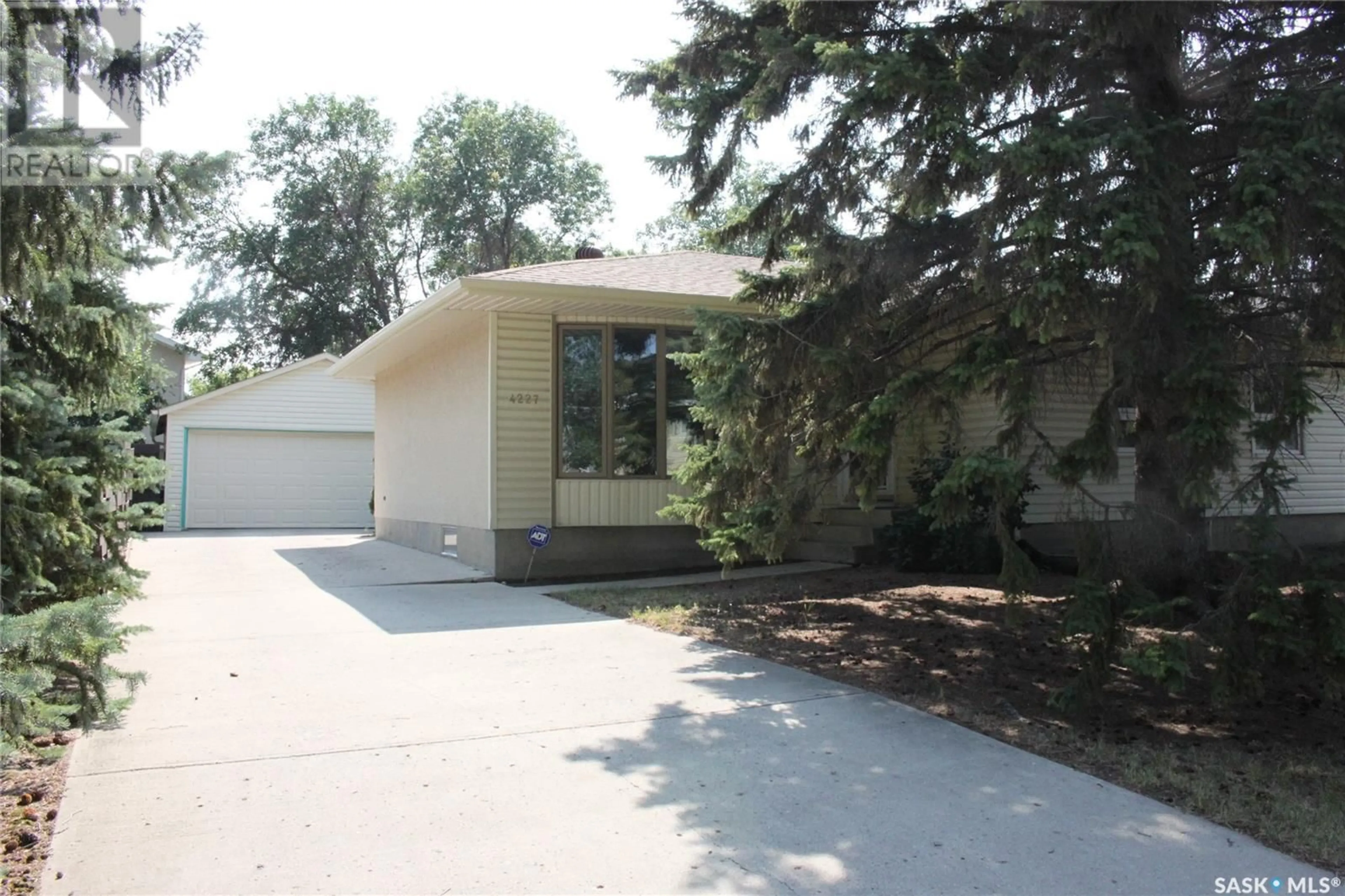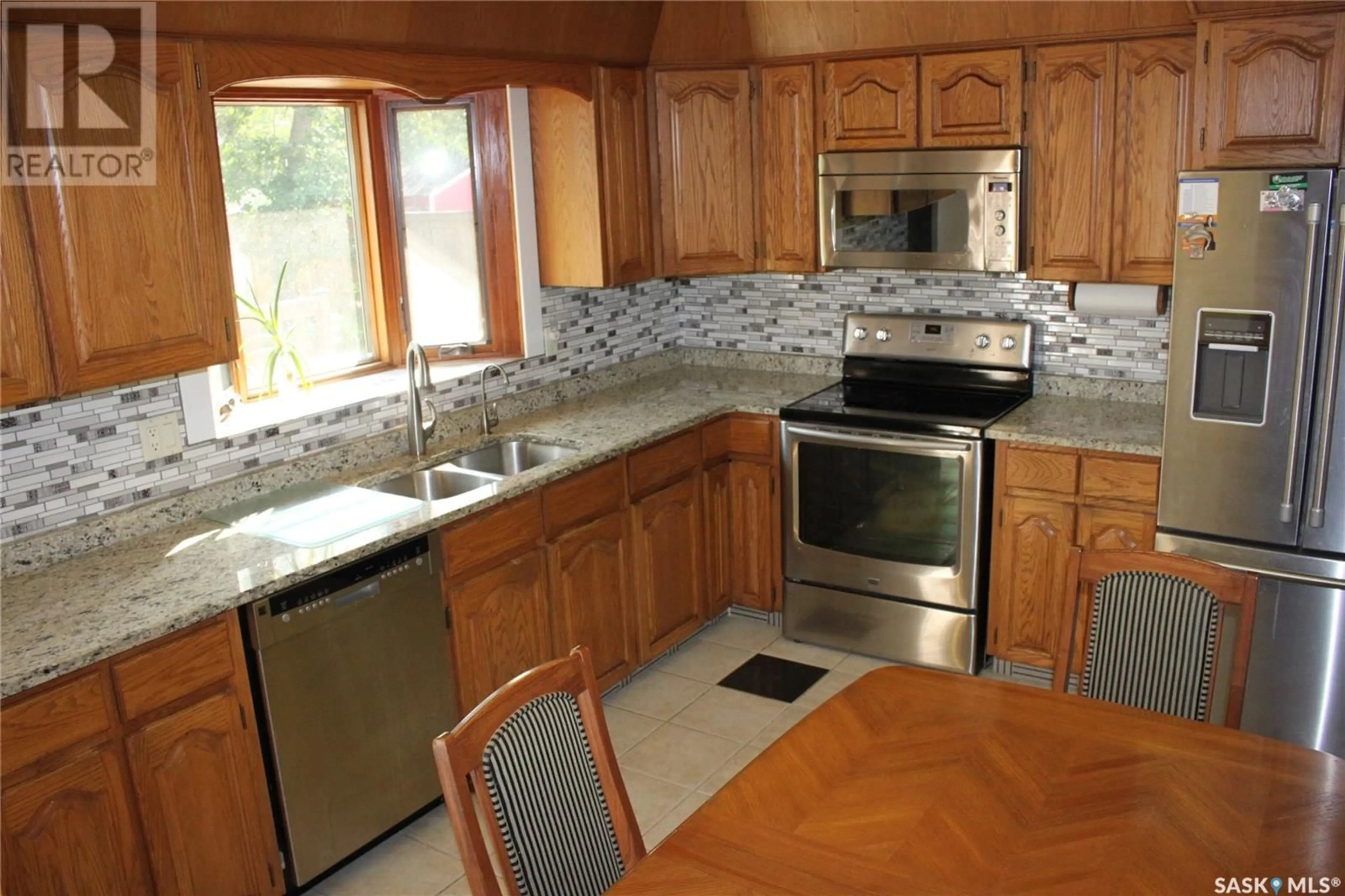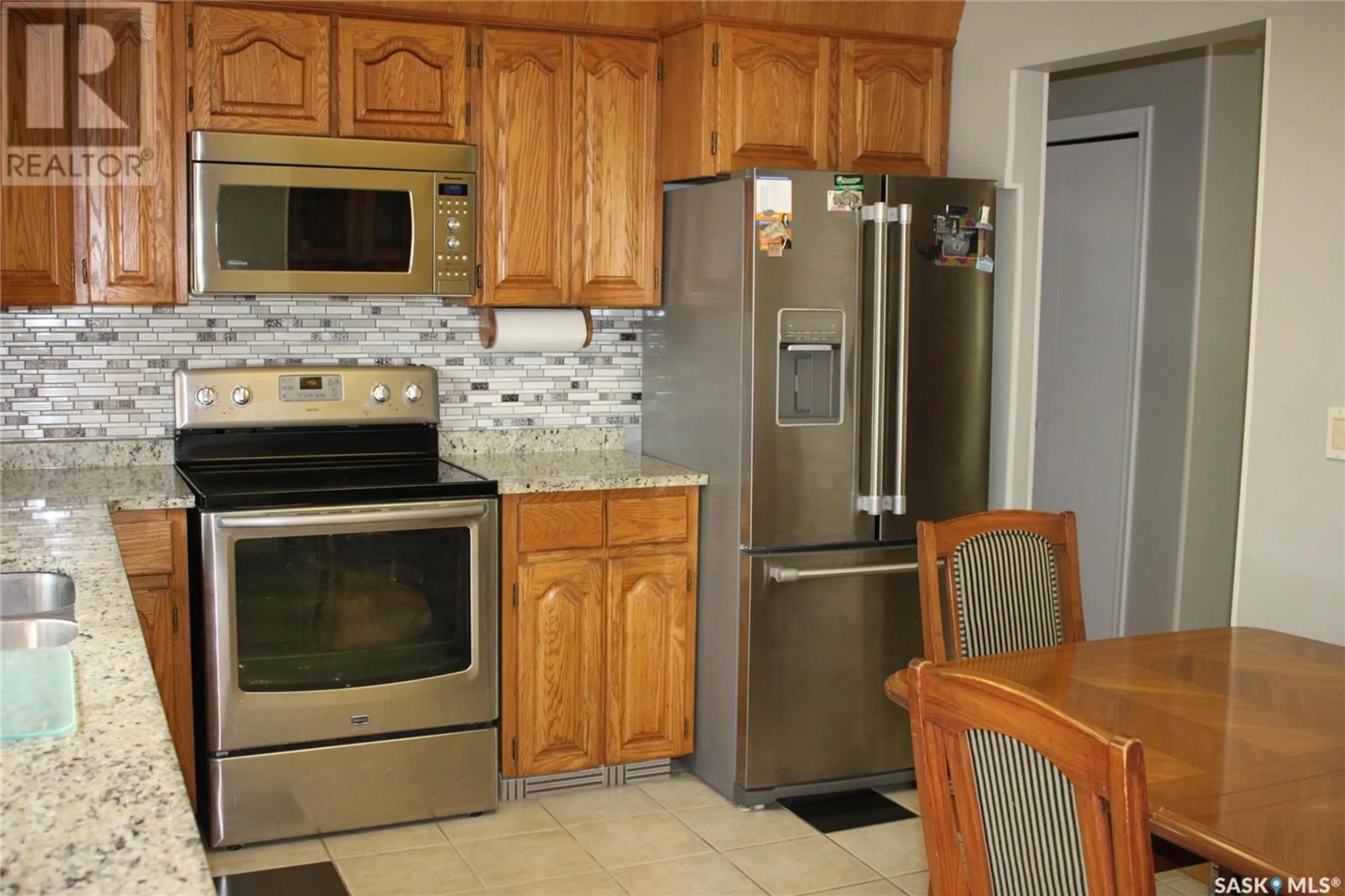4227 Castle ROAD, Regina, Saskatchewan S4S4N4
Contact us about this property
Highlights
Estimated ValueThis is the price Wahi expects this property to sell for.
The calculation is powered by our Instant Home Value Estimate, which uses current market and property price trends to estimate your home’s value with a 90% accuracy rate.Not available
Price/Sqft$289/sqft
Days On Market4 days
Est. Mortgage$1,460/mth
Tax Amount ()-
Description
Welcome to 4227 Castle Road! This sprawling bungalow built by Boychuk Homes in 1969 has been lovingly owned by the same owner since 1978! With many upgrades, this 1176 sq ft home offers great value for a family with 4 bedrooms, 2 baths, a dbl det. garage, a massive basement rec room, a lovely yard, & an excellent location just a few blocks from the Univ. of Regina, SK Poly Tech, parks, shopping, & schools. The heart of the home is this kitchen, and this custom-tiled kitchen is spacious with solid oak cabinetry, granite counters, a full appliance package, a big window overlooking the yard, & built-in china cabinet offers so much storage! Adjacent to the kitchen is the living room offering a large sitting area with nearly pristine hardwood flooring & a large picture window. The primary bedroom is a good sized with double closets & a 2 pc ensuite. The middle bedroom with beautiful hardwood flooring has a door with access to the back deck & could easily be used as a mudroom or could be a perfect office, too! Completing the main floor is a full bathroom, and two more bedrooms (both with hardwood). Heading downstairs, the back door could be converted to be an entry for a future basement suite (if desired). The basement is rather vintage! The L-shaped rec room with paneling, mirrored built-in shelving is oversized! In addition, there is a huge storage room with built-in shelving, & lastly; a flex room that would be a great place for a home gym! Fridge & freezer in storage room also incl. Laundry is also located in the basement. Situated on a huge lot - 6597 sq ft, the double det. garage still allows for so much space in the partially fenced yard to include a garden area, plenty of grassed area, a patio, trees, flowers, & deck! Plenty of upgrades: windows, shingles, furnace, kitchen counters/appliances, hardwood, & more! This house would make a perfect home! (id:39198)
Property Details
Interior
Features
Basement Floor
Other
10'6 x 28'7Laundry room
10'7 x 17'4Other
10'2 x 18'6Storage
10'8 x 20'11Property History
 48
48


