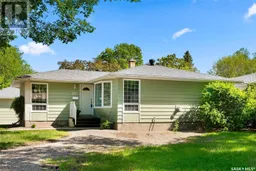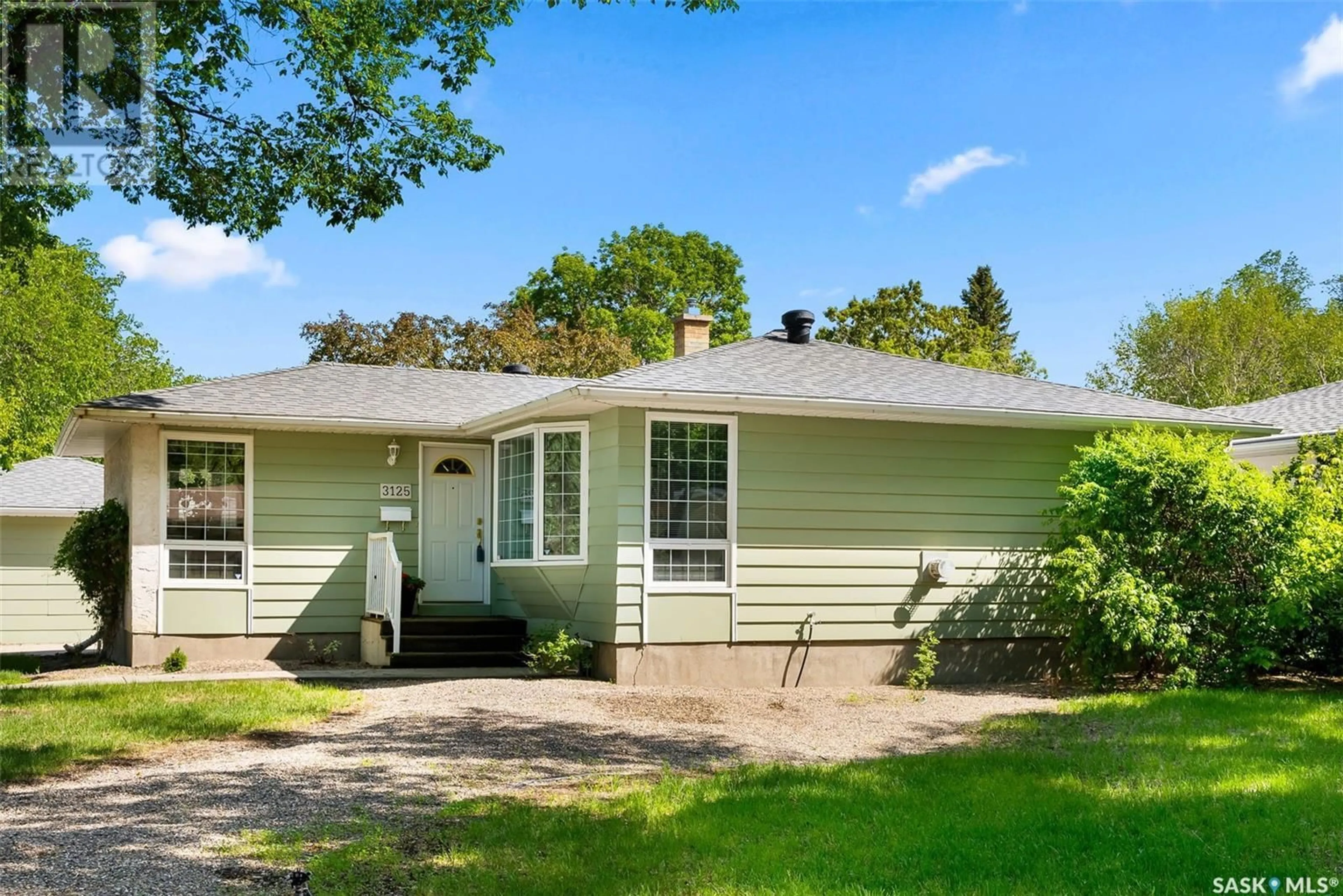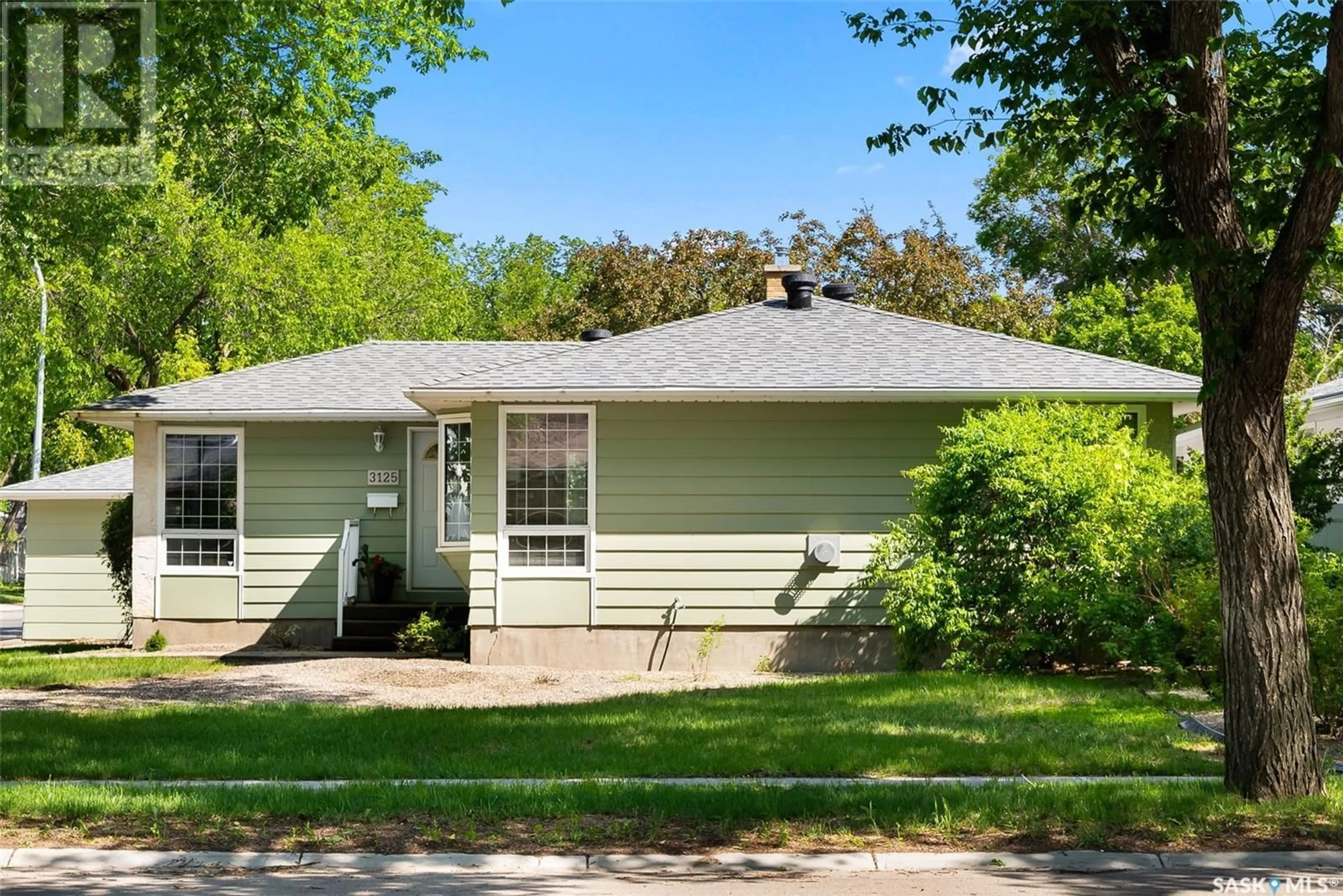3125 Grant ROAD, Regina, Saskatchewan S4S5G9
Contact us about this property
Highlights
Estimated ValueThis is the price Wahi expects this property to sell for.
The calculation is powered by our Instant Home Value Estimate, which uses current market and property price trends to estimate your home’s value with a 90% accuracy rate.Not available
Price/Sqft$288/sqft
Days On Market46 days
Est. Mortgage$1,370/mth
Tax Amount ()-
Description
If a desirable location is at the top of your list, 3125 Grant Road is a home you won’t want to miss. Located on a corner lot with close proximity to the U of R, Sask Polytech, and the many amenities of Regina’s south end, you will love living here. Greeted by an updated exterior with a double detached garage, you’ll note this home checks the boxes at an affordable price. Stepping inside, the carpeted living room features a corner gas fireplace with a large bay window. The original floor plan was modified to provide a cozy formal dining area, which may have once been a third bedroom and could be again. The kitchen was updated in the early 2000’s and is light, bright, and airy featuring an abundance of cabinetry, stove top & built in oven, eat-up peninsula, and built-in pantry. There are 2 spacious bedrooms of the same size, along with the main 3pc bathroom that finish this level. The basement is fully developed with a 3rd bedroom with large closet (window does not meet current egress requirements), rec room with second gas fireplace, a second 3pc bathroom with corner shower, and a sprawling laundry area with adjacent storage den (could be developed into 4th bedroom). The yard is well treed & private with a deck spanning the width of the home across the back, perfect for sunny summer days. This home has been well cared for and is ready for new owners, come have a look! (id:39198)
Property Details
Interior
Features
Basement Floor
Den
8'11 x 8'23pc Bathroom
Laundry room
Bedroom
15'9 x 10'3Property History
 32
32

