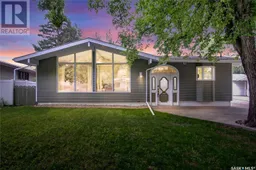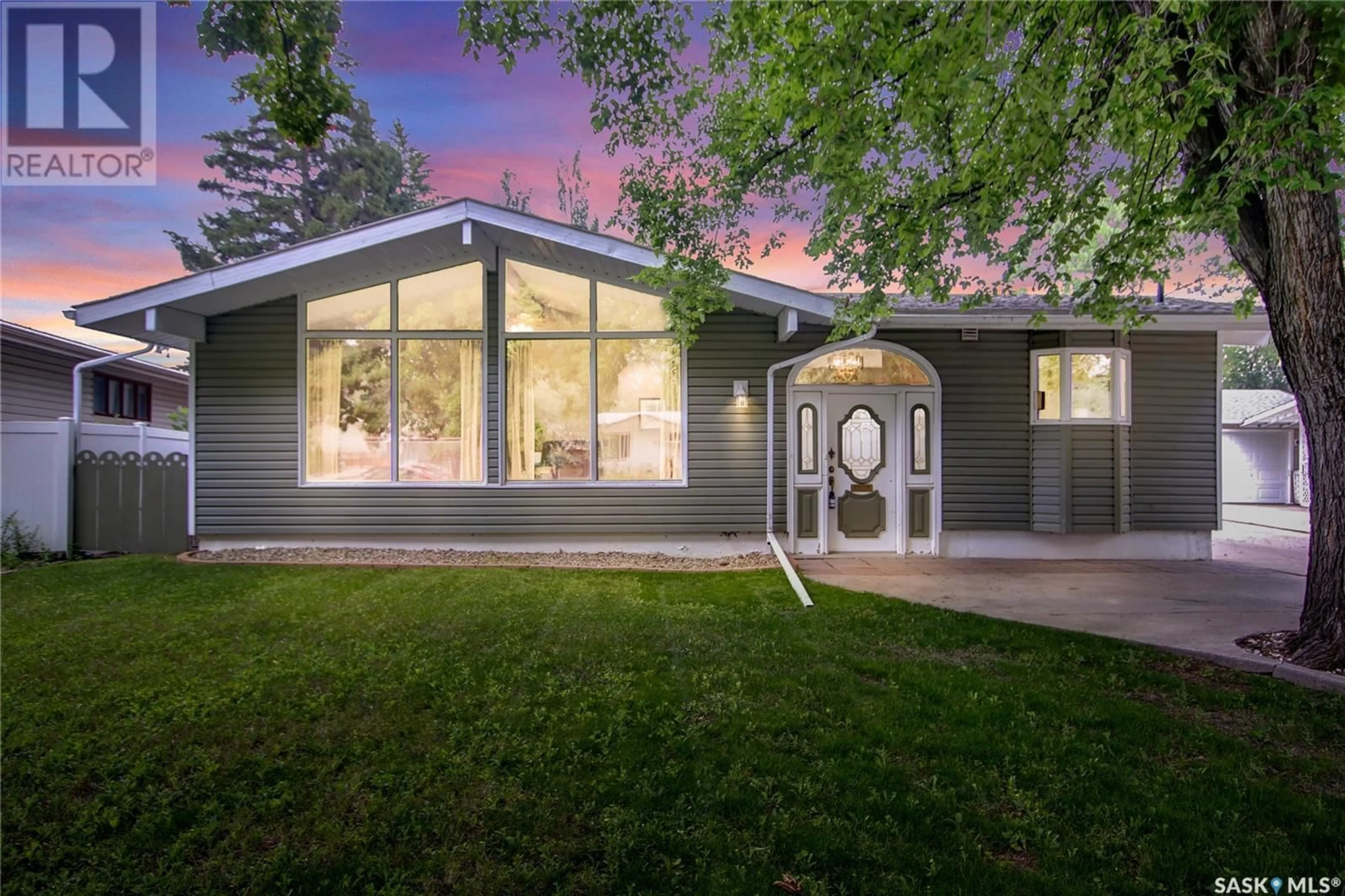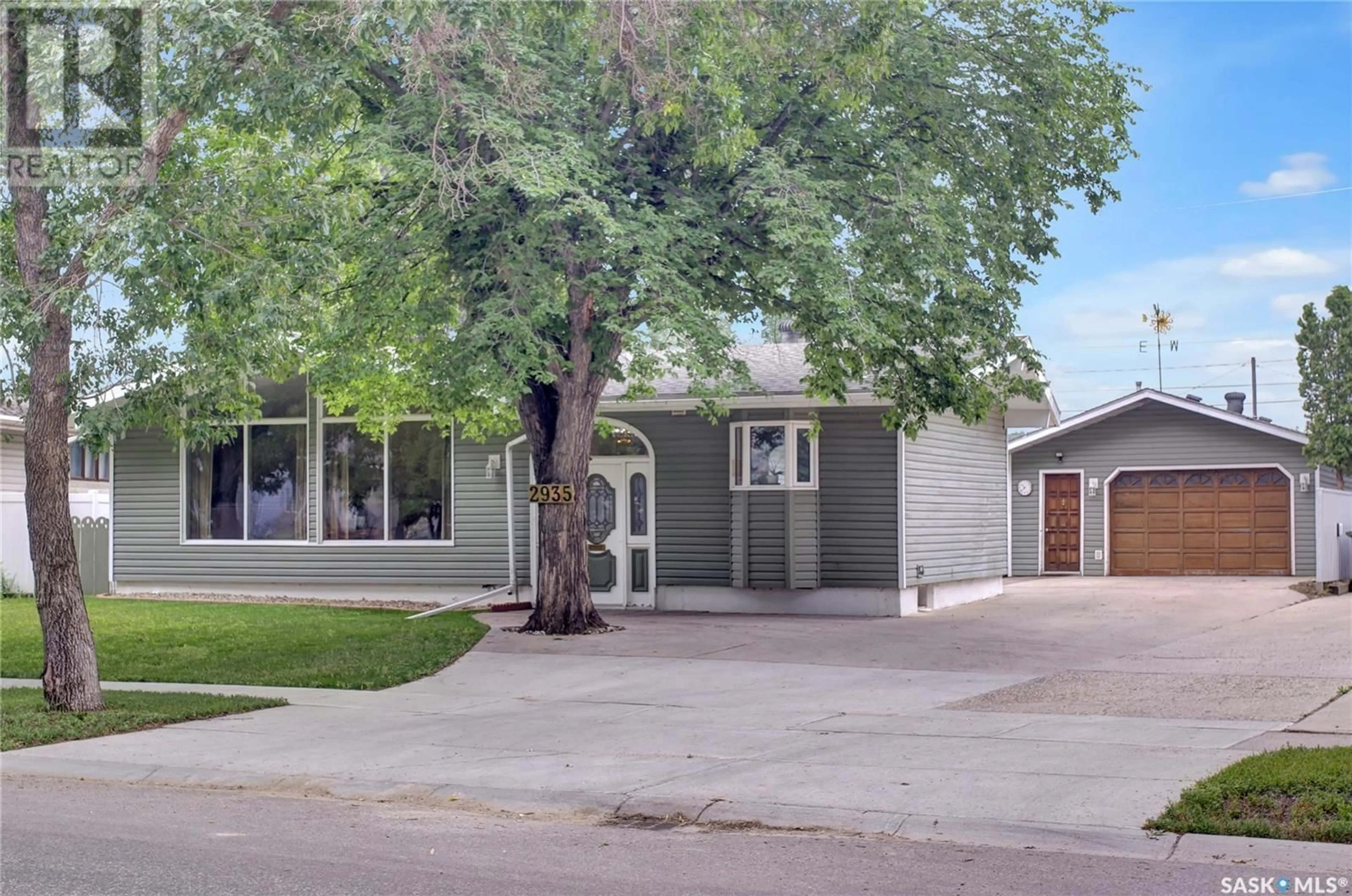2935 Grant ROAD, Regina, Saskatchewan S4S5G5
Contact us about this property
Highlights
Estimated ValueThis is the price Wahi expects this property to sell for.
The calculation is powered by our Instant Home Value Estimate, which uses current market and property price trends to estimate your home’s value with a 90% accuracy rate.Not available
Price/Sqft$281/sqft
Days On Market4 days
Est. Mortgage$1,653/mth
Tax Amount ()-
Description
Welcome to this spacious and meticulously cared for 5-bedroom, 3-bathroom home, boasting 1368 square feet of comfort and style. Situated in a serene neighborhood, it offers a perfect blend of modern amenities and thoughtful design. As you step through the front door, you are greeted by a living room with vaulted ceilings, bathed in natural light streaming through oversized windows. The open-concept layout seamlessly connects the living area to the dining space and kitchen, creating a perfect environment for entertaining and everyday living. The kitchen features stainless steel appliances, and ample cabinet space. The main floor features 3 spacious bedrooms with the primary having a ½ bath ensuite. The main floor laundry room has lots of room for storage and easy access to the kitchen. The lower level has been completely redone to maximize living space and functionality. It features a cozy family area ideal for movie nights or relaxing with loved ones. Adjacent, a dedicated games area offers plenty of room for activities and hobbies. Two generously sized bedrooms (Basement bedroom windows may not meet current egress standards) on this level provide privacy and comfort, complemented by a modern 4-piece bathroom with contemporary fixtures and finishes. Outside, the large yard is a private retreat, backing onto green space that enhances the sense of tranquility and space. A patio provides the perfect spot for outdoor dining and enjoying the peaceful surroundings. For car enthusiasts or those needing extra workspace, the double car garage is insulated and heated, complete with an additional office or workshop area. This versatile space can accommodate various needs. The engine hoist and air compressor are included. Extras and upgrades: newer kitchen appliances, newer furnace and water heater, windows (except the living rm), RV parking/ trailer parking, basement was taken back to the concrete and any structure issues were addressed including a new concrete floor. (id:39198)
Property Details
Interior
Features
Basement Floor
Family room
16 ft x 10 ftGames room
25 ft x 12 ftBedroom
10 ft ,5 in x 11 ftBedroom
10 ft x 14 ftProperty History
 50
50

