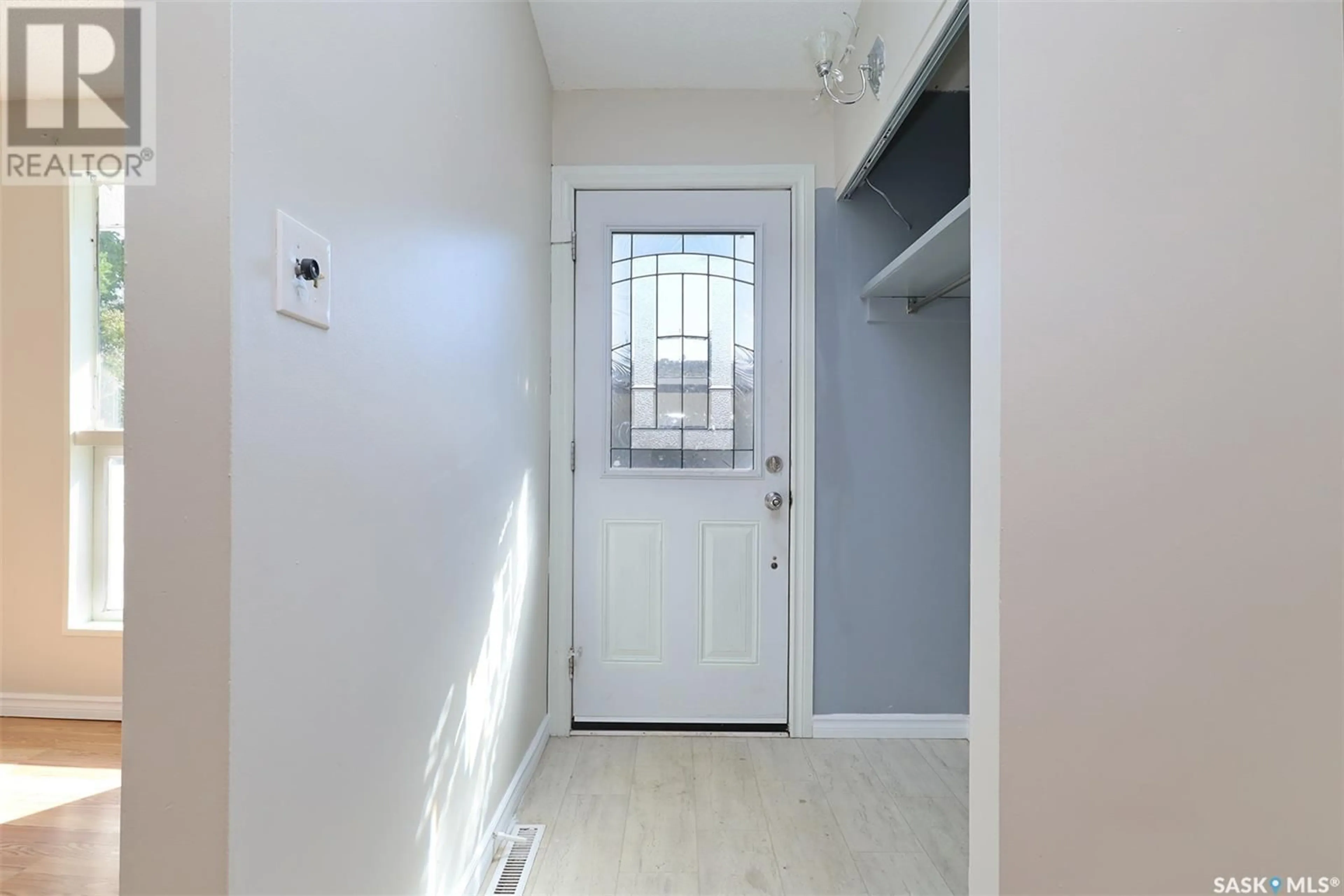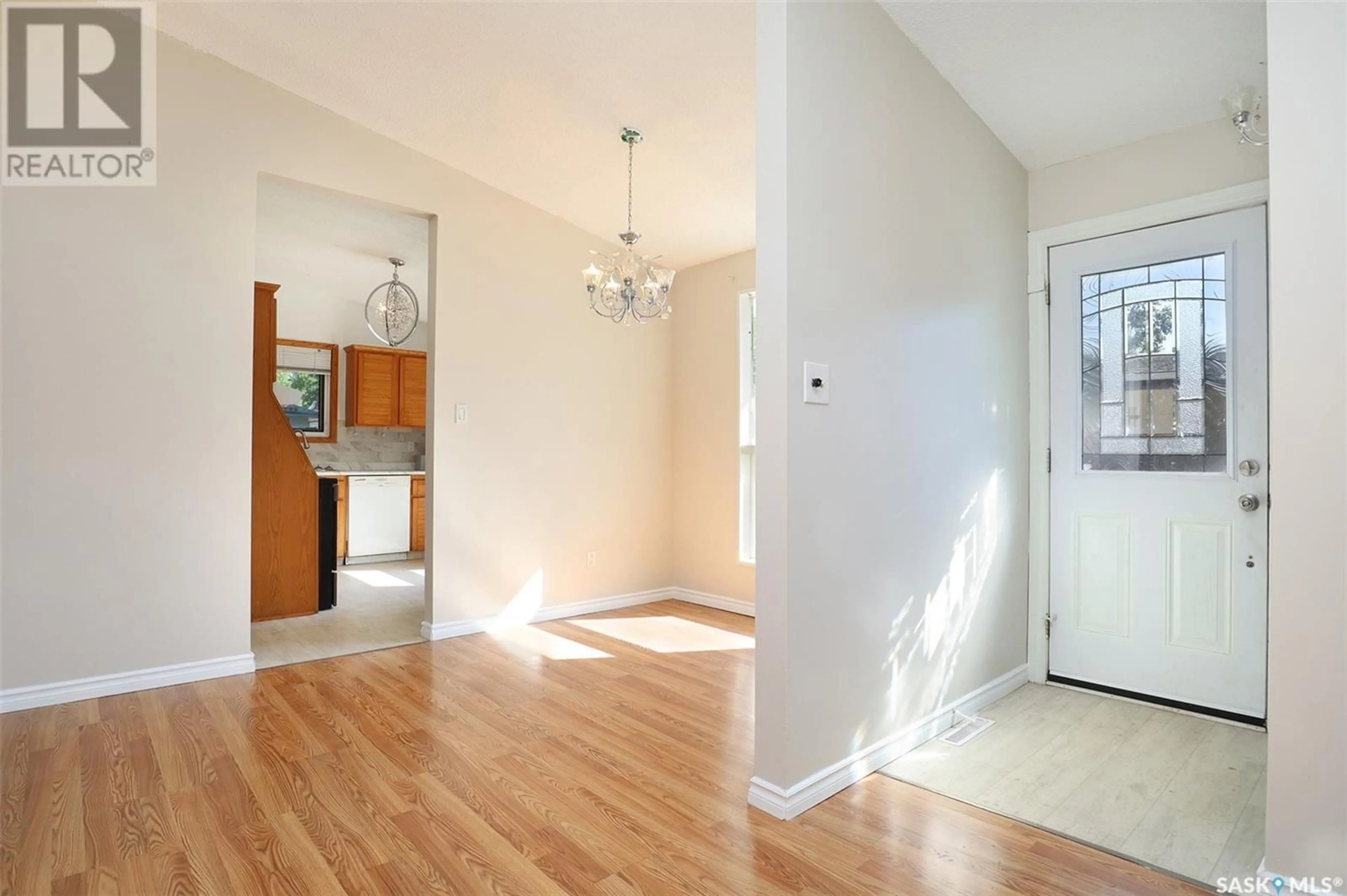2816 Grant ROAD, Regina, Saskatchewan S4S5G2
Contact us about this property
Highlights
Estimated ValueThis is the price Wahi expects this property to sell for.
The calculation is powered by our Instant Home Value Estimate, which uses current market and property price trends to estimate your home’s value with a 90% accuracy rate.Not available
Price/Sqft$265/sqft
Est. Mortgage$1,245/mth
Tax Amount ()-
Days On Market75 days
Description
Great potential in this light-filled bungalow on a large 5,900 square foot lot in a great family area in Whitmore Park, within walking distance to Grant Road School. This home features vaulted ceilings throughout, 3 bedrooms upstairs with newer flooring, and a nice 4-piece bathroom with a PVC window. The custom oak kitchen has a microwave shelf, and a PVC window. The spacious living room at the front has a large picture window(curtains are not included). The basement is developed with a recreation room, a kitchen, two dens, and a laundry/utility area (the white fridge in basement in NOT included). Additional features include central air conditioning, a driveway, and a shed. The home faces south, and children do not have to cross the street to go to school. The large yard has plenty of room for a future garage. (id:39198)
Property Details
Interior
Features
Basement Floor
Living room
28 ft x 10 ftKitchen
9 ft x 10 ftDen
9 ft x 10 ft ,4 inDen
7 ft ,4 in x 10 ft ,4 inExterior
Parking
Garage spaces 2
Garage type Parking Space(s)
Other parking spaces 0
Total parking spaces 2
Property History
 18
18


