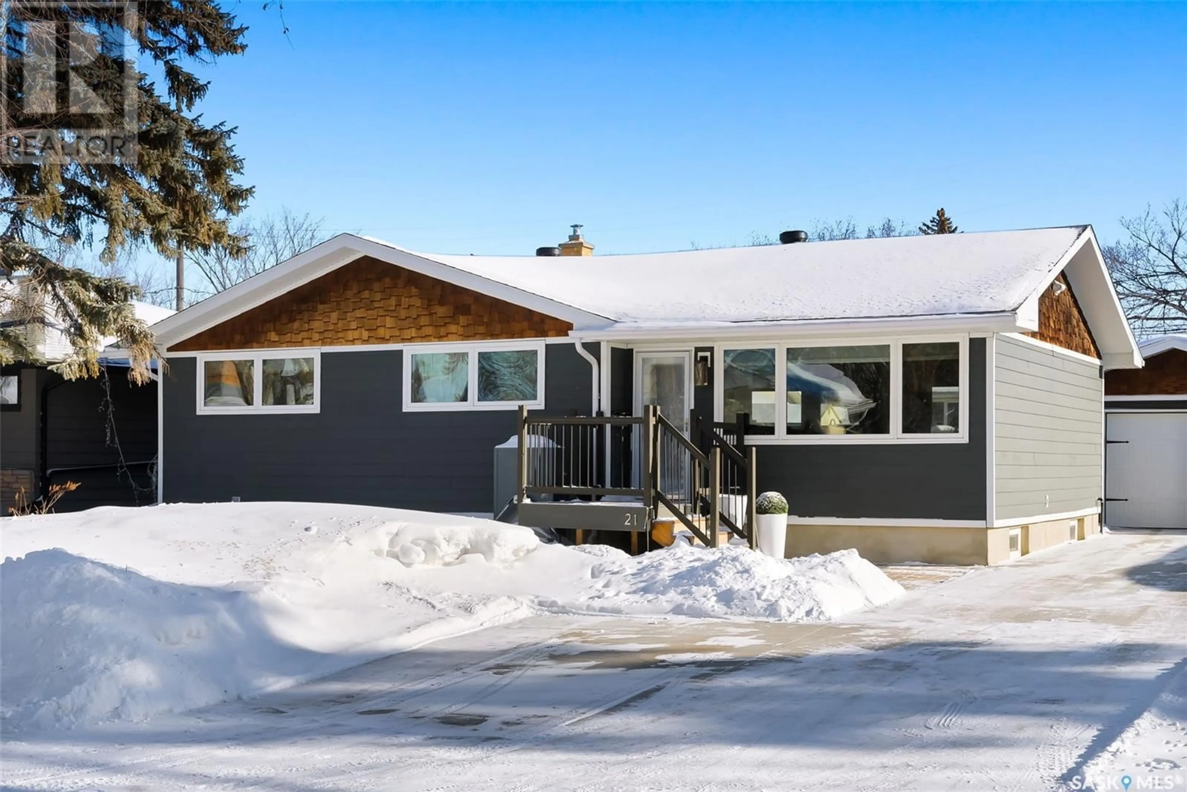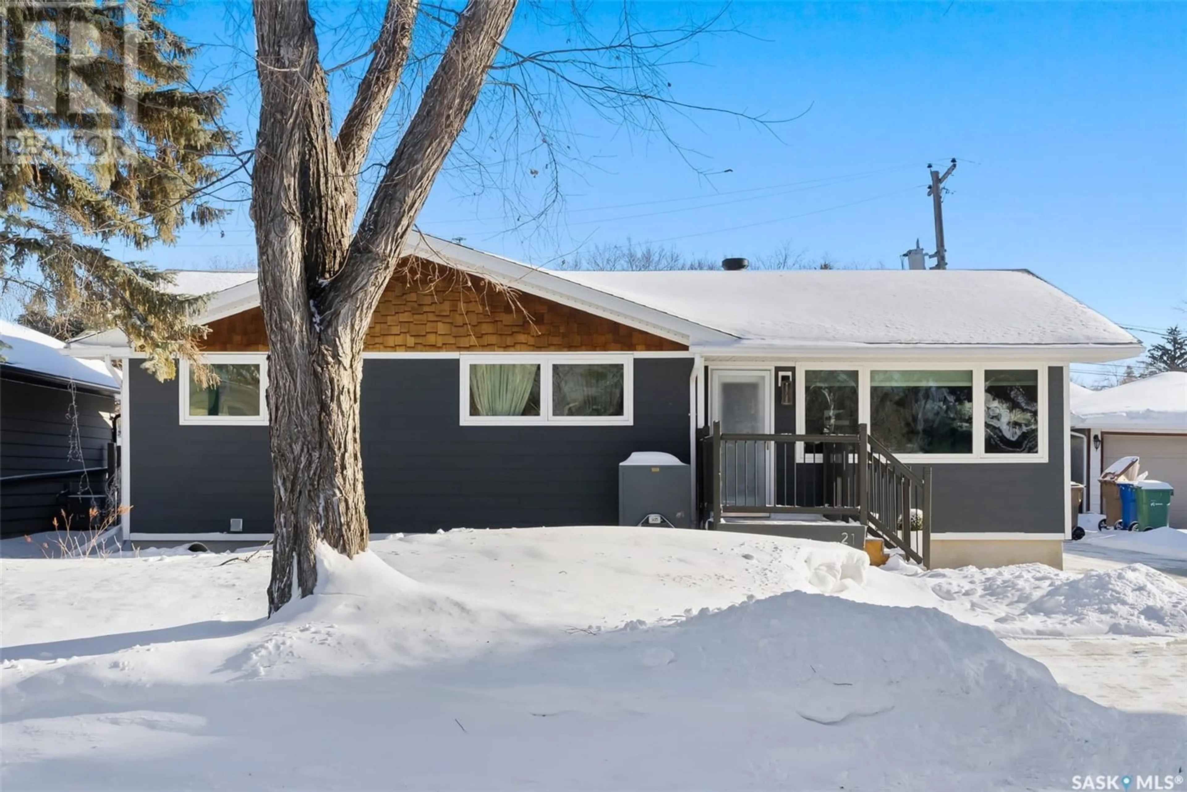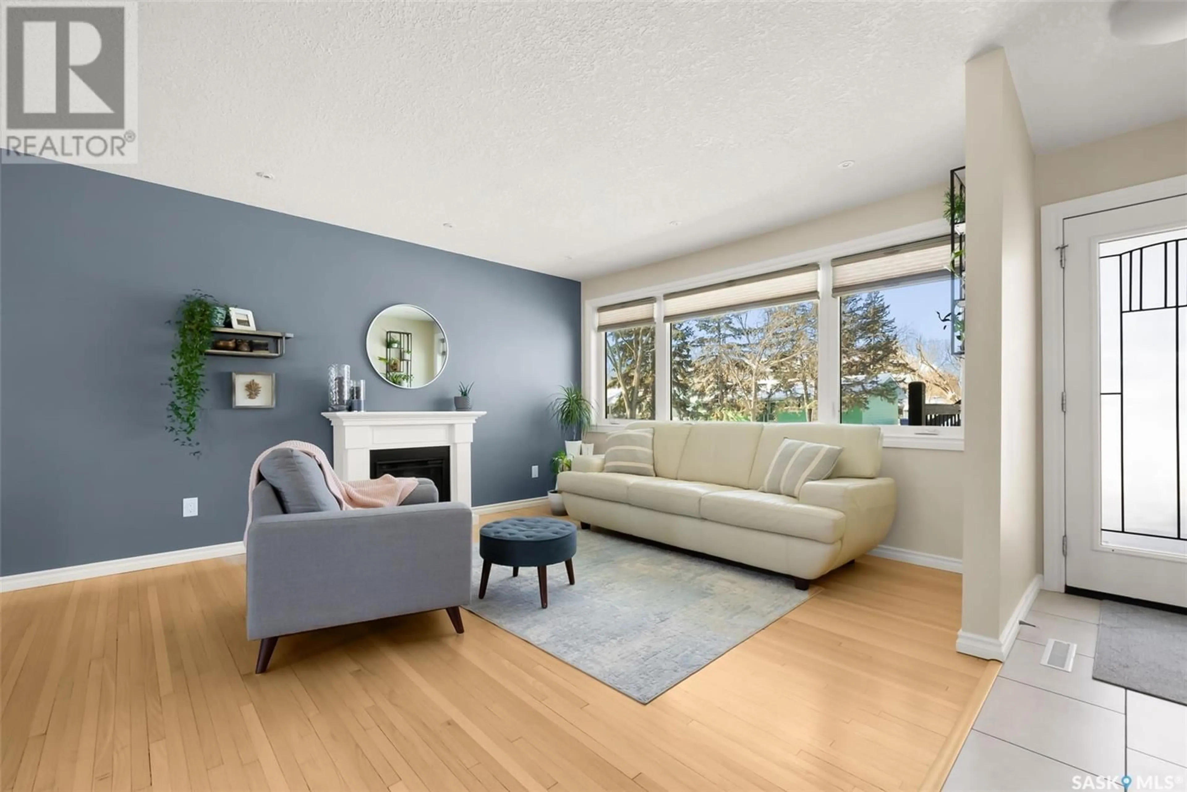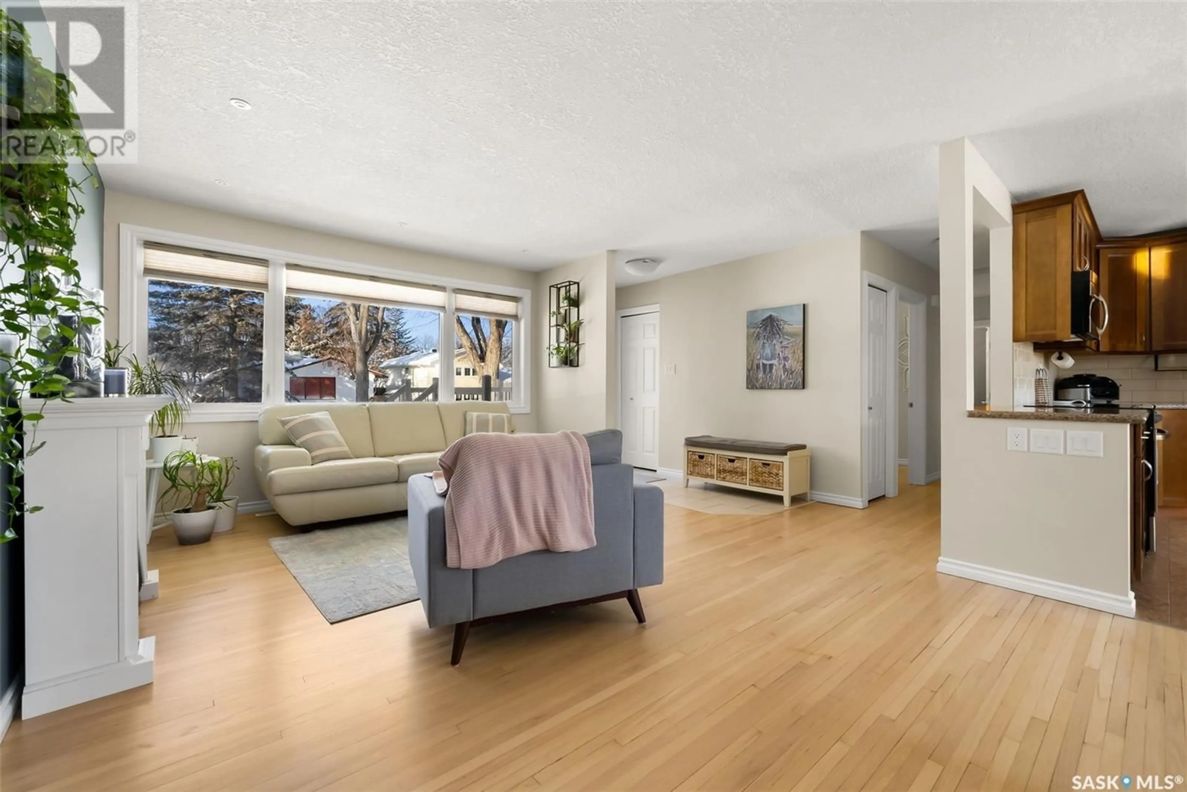21 Bobolink BAY, Regina, Saskatchewan S4S4K2
Contact us about this property
Highlights
Estimated ValueThis is the price Wahi expects this property to sell for.
The calculation is powered by our Instant Home Value Estimate, which uses current market and property price trends to estimate your home’s value with a 90% accuracy rate.Not available
Price/Sqft$350/sqft
Est. Mortgage$1,717/mo
Tax Amount ()-
Days On Market12 days
Description
Welcome to 21 Bobolink Bay in the beautiful and well established Whitmore Park neighbourhood. This 4 bedroom, 3 bathroom home offers 1,142 square feet of living space and is situated on a spacious 6,297 square foot lot. This well maintained home has undergone extensive updates in recent years, making it a comfortable and modern living space for your family. The main floor is designed to be bright and inviting, creating a warm and welcoming atmosphere for you and guests alike. The living room features oversized windows, neutral paint and original hardwood floors. The kitchen boasts warm wood cabinets, upgraded stainless steel appliances, and the dining room offers plenty of space for family gatherings and entertaining. On the main floor, you'll find the primary bedroom with 2 piece ensuite, along with two additional bedrooms, and a bright 4 piece bathroom. Heading down to the lower level, you will find an extensively renovated and transformed space. This lower level has a separate entry and is set up as a non regulation suite. The main area is a comfortable entertainment area, with an open kitchen space. The fourth bedroom is located on this level, as well as the third bathroom of the house. Outside you will find an oversized single garage, with extra storage space. The large fully fenced backyard is perfect for outdoor gatherings and features an entertaining patio, a garden area and mature trees. This family home comes with a range of modern amenities, including central air conditioning, natural gas hookup, newer furnace and newer garage. The established Whitmore Park neighbourhood in Regina’s South End adds to the overall appeal, making it an ideal place to call home. If you're interested in this property, consider scheduling a viewing and don’t forget to take a full video tour. (id:39198)
Property Details
Interior
Features
Basement Floor
Family room
15 ft ,3 in x 10 ftBedroom
12 ft ,3 in x 10 ft ,11 inOther
7 ft x 4 ft ,6 inKitchen/Dining room
18 ft ,9 in x 8 ft ,11 inProperty History
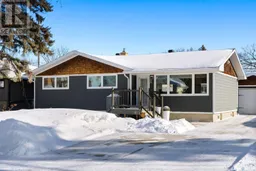 46
46
